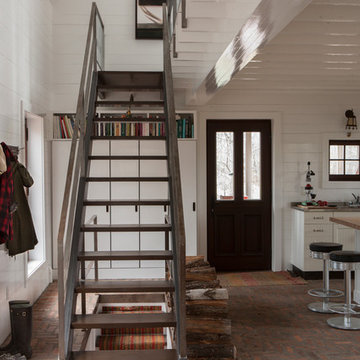Лестницы
Сортировать:
Бюджет
Сортировать:Популярное за сегодня
121 - 140 из 33 864 фото
1 из 3
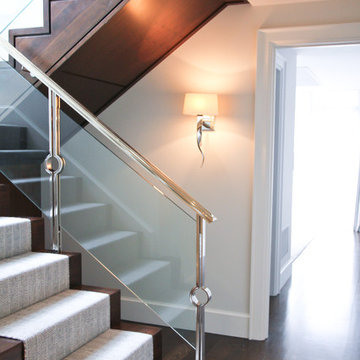
Пример оригинального дизайна: прямая лестница среднего размера в современном стиле с ступенями с ковровым покрытием и ковровыми подступенками
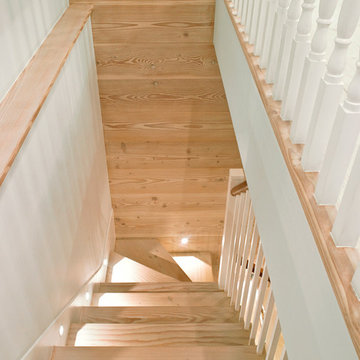
Douglas fir treads and risers on the lower ground floor stair run into a section of matching panelling and flooring. This helps visually connect the more traditional and contemporary parts of the house.
Photographer: Nick Smith
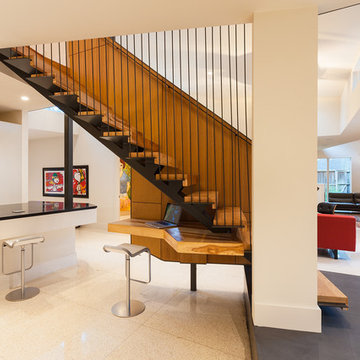
The stair stretches over a built-in desk creating a little office nook.
Photo: Ryan Farnau
Идея дизайна: большая прямая лестница в современном стиле с деревянными ступенями без подступенок
Идея дизайна: большая прямая лестница в современном стиле с деревянными ступенями без подступенок
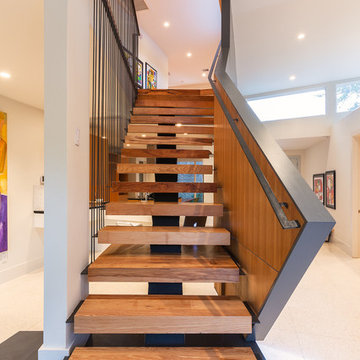
The stairs are as much a part of modern architecture as anything. They are thoughtfully designed to create a memorable experience, a contemporary version of something as old as time.
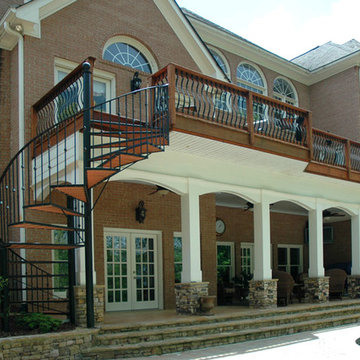
Project designed and built by Atlanta Decking & Fence.
На фото: винтовая лестница в классическом стиле с
На фото: винтовая лестница в классическом стиле с
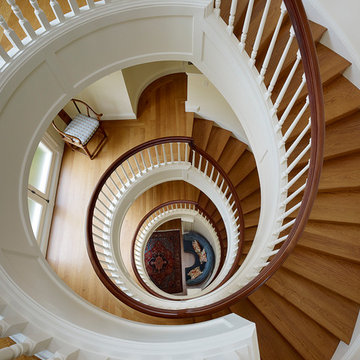
Photo by Matthew Millman
На фото: большая винтовая деревянная лестница в классическом стиле с деревянными ступенями
На фото: большая винтовая деревянная лестница в классическом стиле с деревянными ступенями

На фото: маленькая прямая деревянная лестница в стиле лофт с деревянными ступенями и кладовкой или шкафом под ней для на участке и в саду
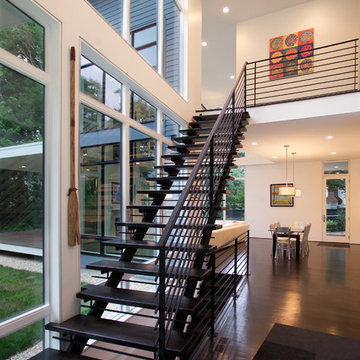
The new house sits back from the suburban road, a pipe-stem lot hidden in the trees. The owner/building had requested a modern, clean statement of his residence.
A single rectangular volume houses the main program: living, dining, kitchen to the north, garage, private bedrooms and baths to the south. Secondary building blocks attached to the west and east faces contain special places: entry, stair, music room and master bath.
The double height living room with full height corner windows erodes the solidity of the house, opening it to the outside. The porch, beyond the living room, stretches the house into the landscape, the transition anchored with the double-fronted fireplace.
The modern vocabulary of the house is a careful delineation of the parts - cantilevering roofs lift and extend beyond the planar stucco, siding and glazed wall surfaces. Where the house meets ground, crushed stone along the perimeter base mimics the roof lines above, the sharply defined edges of lawn held away from the foundation. The open steel stair stands separate from adjacent walls. Kitchen and bathroom cabinets are objects in space - visually (and where possible, physically) disengaged from ceiling, wall and floor.
It's the movement through the volumes of space, along surfaces, and out into the landscape, that unifies the house.
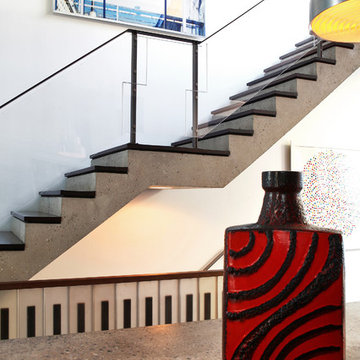
Источник вдохновения для домашнего уюта: прямая лестница в стиле модернизм с деревянными ступенями и стеклянными перилами
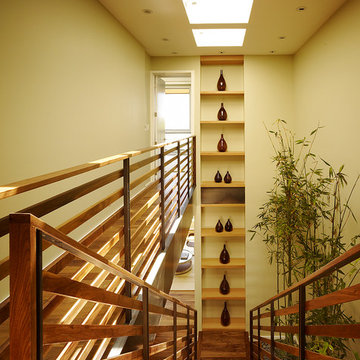
Matthew Millman
Свежая идея для дизайна: прямая лестница в современном стиле с деревянными ступенями - отличное фото интерьера
Свежая идея для дизайна: прямая лестница в современном стиле с деревянными ступенями - отличное фото интерьера
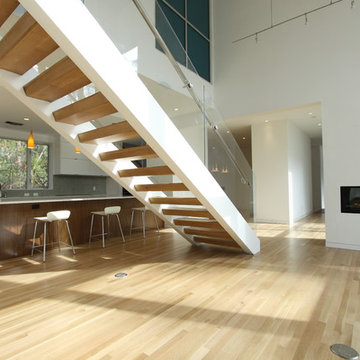
Located in The Woodlands, Texas, this project returns to the original master planning principles of the community. Located in a flood plain, the house is developed as an isolated island in the mature trees, mimimizing disruption to the natural site. The house is designed as a series of gallery type spaces for the owner’s art collection. Living spaces are integrated with the outdoors and the house has a feeling of calm serenity.
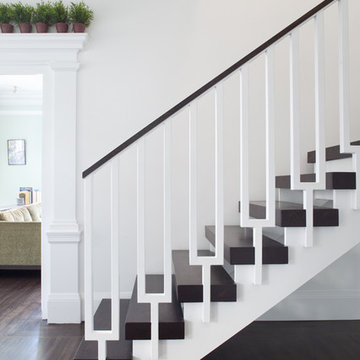
Paul Dyer Photography
Идея дизайна: прямая лестница в стиле неоклассика (современная классика) с деревянными ступенями и перилами из смешанных материалов без подступенок
Идея дизайна: прямая лестница в стиле неоклассика (современная классика) с деревянными ступенями и перилами из смешанных материалов без подступенок
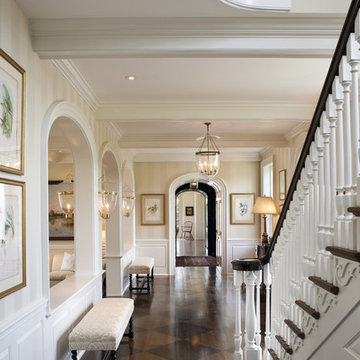
Photographer: Tom Crane
Источник вдохновения для домашнего уюта: большая прямая лестница в классическом стиле с деревянными ступенями
Источник вдохновения для домашнего уюта: большая прямая лестница в классическом стиле с деревянными ступенями

This residence was designed to have the feeling of a classic early 1900’s Albert Kalin home. The owner and Architect referenced several homes in the area designed by Kalin to recall the character of both the traditional exterior and a more modern clean line interior inherent in those homes. The mixture of brick, natural cement plaster, and milled stone were carefully proportioned to reference the character without being a direct copy. Authentic steel windows custom fabricated by Hopes to maintain the very thin metal profiles necessary for the character. To maximize the budget, these were used in the center stone areas of the home with dark bronze clad windows in the remaining brick and plaster sections. Natural masonry fireplaces with contemporary stone and Pewabic custom tile surrounds, all help to bring a sense of modern style and authentic Detroit heritage to this home. Long axis lines both front to back and side to side anchor this home’s geometry highlighting an elliptical spiral stair at one end and the elegant fireplace at appropriate view lines.
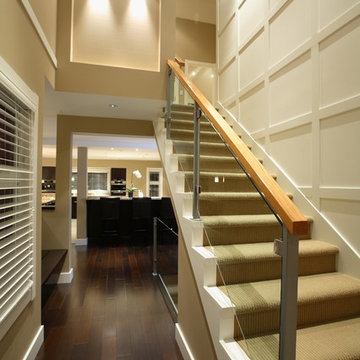
Стильный дизайн: большая прямая лестница в стиле неоклассика (современная классика) с стеклянными перилами, крашенными деревянными ступенями и крашенными деревянными подступенками - последний тренд
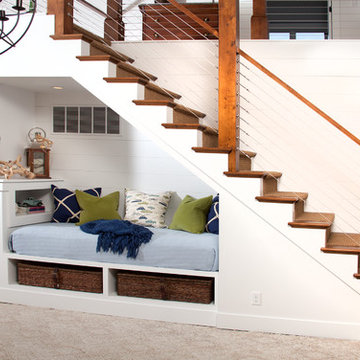
Barry Elz Photography
Источник вдохновения для домашнего уюта: прямая лестница среднего размера в морском стиле с деревянными ступенями и крашенными деревянными подступенками
Источник вдохновения для домашнего уюта: прямая лестница среднего размера в морском стиле с деревянными ступенями и крашенными деревянными подступенками

Updated staircase with new railing and new carpet.
На фото: большая прямая лестница в стиле неоклассика (современная классика) с ступенями с ковровым покрытием, ковровыми подступенками, металлическими перилами и любой отделкой стен
На фото: большая прямая лестница в стиле неоклассика (современная классика) с ступенями с ковровым покрытием, ковровыми подступенками, металлическими перилами и любой отделкой стен
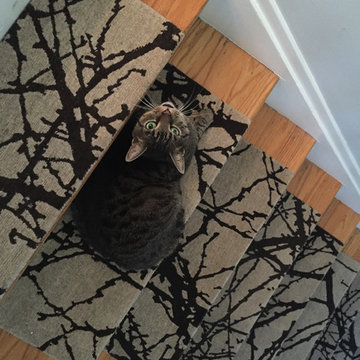
This design was inspired by the dark branches of Barberry bushes in winter seen against the white snow.
They are hand knotted in Nepal at 100 knots in pure un-dyed black sheep, (which is truly a dark expresso brown) and light Himalayan natural sheep tone (very light grey beige). The design includes six different pieces which can be arranged to form a complete picture or randomly placed for an all-over effect.
These can be custom ordered in "true" black and white, rather than in our natural un-dyed tones. Adhesive mesh is supplied with each order.
12 steps for 1,125.
single stesp for $98
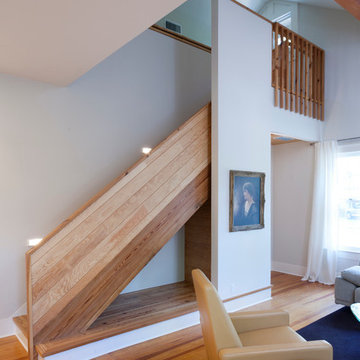
Whit Preston
Стильный дизайн: прямая лестница в современном стиле - последний тренд
Стильный дизайн: прямая лестница в современном стиле - последний тренд
7
