Прямая, серо-белая кухня – фото дизайна интерьера
Сортировать:
Бюджет
Сортировать:Популярное за сегодня
161 - 180 из 1 290 фото
1 из 3
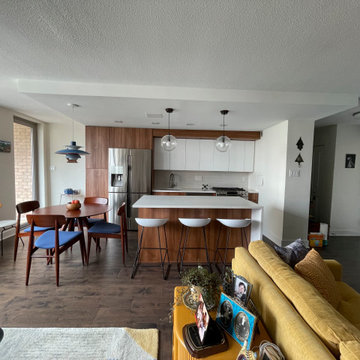
На фото: маленькая прямая, серо-белая кухня-гостиная в стиле модернизм с накладной мойкой, плоскими фасадами, белыми фасадами, столешницей из кварцита, белым фартуком, фартуком из керамической плитки, техникой из нержавеющей стали, паркетным полом среднего тона, островом, коричневым полом и белой столешницей для на участке и в саду
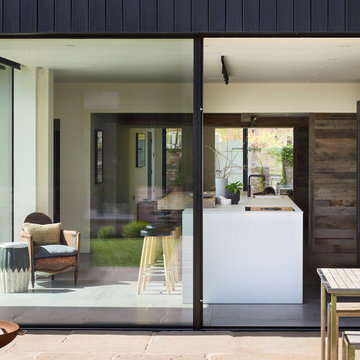
This modern timber-clad extension frames a monochrome kitchen living space designed for a busy household.
Пример оригинального дизайна: прямая, серо-белая кухня-гостиная в современном стиле с накладной мойкой, плоскими фасадами, белыми фасадами, столешницей из ламината, белым фартуком, черной техникой, бетонным полом, островом, серым полом и белой столешницей
Пример оригинального дизайна: прямая, серо-белая кухня-гостиная в современном стиле с накладной мойкой, плоскими фасадами, белыми фасадами, столешницей из ламината, белым фартуком, черной техникой, бетонным полом, островом, серым полом и белой столешницей

Pronorm Classicline Onyx Grey Lacquer
Neff appliances, Elica venting hob & Caple wine cooler.
Franke sink & Quooker boiling tap
Artscut Bianco Mysterio Quartz worktops
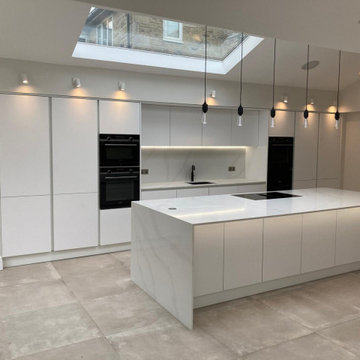
Simplicity at it's finest!
Kuhlmann Ultra Matt White Handleless Kitchen.
Silestone - Calacatta Gold Quartz worktop
Siemens - Iq500 StudioLine Cooking
Miele - Downdraft induction hob & extractor
Quooker - Boiling water tap
Building works by Feathered Edge
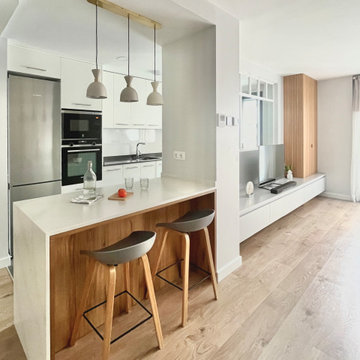
Пример оригинального дизайна: прямая, серо-белая кухня-гостиная среднего размера в скандинавском стиле с врезной мойкой, плоскими фасадами, белыми фасадами, белым фартуком, техникой из нержавеющей стали, полом из керамической плитки, полуостровом, серым полом, белой столешницей и барной стойкой
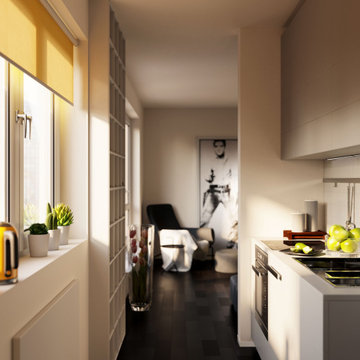
Идея дизайна: маленькая, узкая прямая, серо-белая кухня-гостиная в стиле модернизм с тройной мойкой, плоскими фасадами, серыми фасадами, столешницей из кварцевого агломерата, белым фартуком, фартуком из плитки мозаики, техникой из нержавеющей стали, темным паркетным полом, черным полом и серой столешницей для на участке и в саду
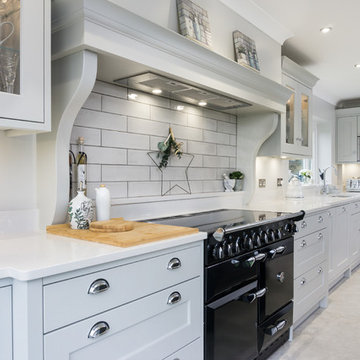
An elegant traditional style kitchen brought up to date. A two tone kitchen with a contrasting kitchen island featuring a granite worktop and curved breakfast bar. Above the range cooker is a bespoke mantle with an integrated extrator by luxair.
See more of this kitchen on our website portfolio at https://www.yourspaceliving.com/
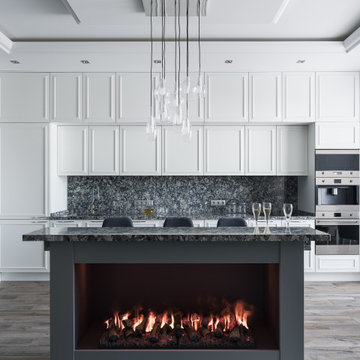
Кухонная зона в этом проекте достаточно масштабная - около 5 метров по длине.
Также нам повезло с ЖК ч точки зрения высоты потолков. С учётом опуска гипсокартона она составляет 3000мм. К рабочей зоне присоединяется остров, добавляя функциональную поверхность.
Ещё слева есть скрытый скруглённый шкаф, выкрашенный в цвет стены, там мы разместили хранение для банок-закаток?
Когда работаем над жилыми пространствами, придумываем каждую деталь
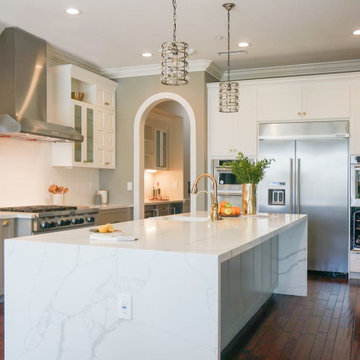
Custom built white cabinets with marble countertops and pendent lighting featuring a large custom built grey waterfall island.
На фото: большая прямая, серо-белая кухня-гостиная в современном стиле с врезной мойкой, фасадами в стиле шейкер, белыми фасадами, мраморной столешницей, белым фартуком, фартуком из плитки кабанчик, техникой из нержавеющей стали, темным паркетным полом, островом, коричневым полом, белой столешницей и двухцветным гарнитуром с
На фото: большая прямая, серо-белая кухня-гостиная в современном стиле с врезной мойкой, фасадами в стиле шейкер, белыми фасадами, мраморной столешницей, белым фартуком, фартуком из плитки кабанчик, техникой из нержавеющей стали, темным паркетным полом, островом, коричневым полом, белой столешницей и двухцветным гарнитуром с
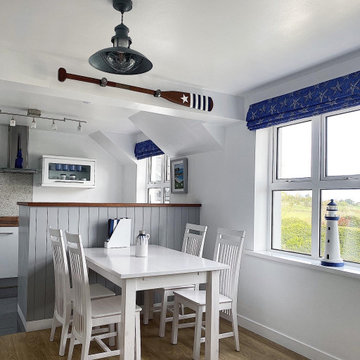
Complete restyle of an existing kitchen and living area in a costal retreat in Bushmills. Introducing a fresh colour scheme of white, grey, royal blue and teal brought the relaxed, holiday atmosphere our client wanted to create. We designed and created a bespoke tongue and groove media wall fitted with an impressive Evonic electric fire to act as a focal point. This correlated with the panelled breakfast bar which were both painted a soft grey to bring cohesion to the space. A subtle nautical pattern was chosen for the roman blinds and sofa cushions along with carefully chosen coastal items such as the wooden oar, fishermans lights and lighthouse.
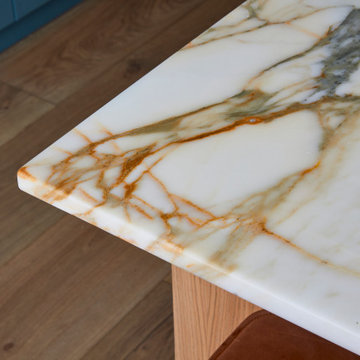
Kitchen worktops and full height splashback in Calacatta Borghini
Пример оригинального дизайна: прямая, серо-белая кухня-гостиная в современном стиле с мраморной столешницей, разноцветным фартуком, фартуком из мрамора, островом и разноцветной столешницей
Пример оригинального дизайна: прямая, серо-белая кухня-гостиная в современном стиле с мраморной столешницей, разноцветным фартуком, фартуком из мрамора, островом и разноцветной столешницей
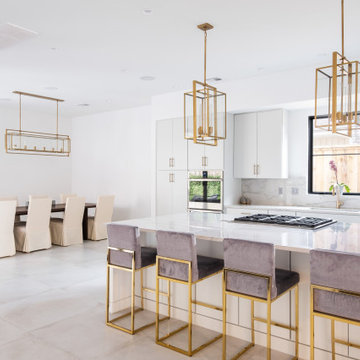
Источник вдохновения для домашнего уюта: большая прямая, серо-белая кухня-гостиная в стиле неоклассика (современная классика) с врезной мойкой, плоскими фасадами, серыми фасадами, столешницей из кварцита, белым фартуком, фартуком из каменной плиты, техникой из нержавеющей стали, полом из цементной плитки, островом, белым полом и белой столешницей
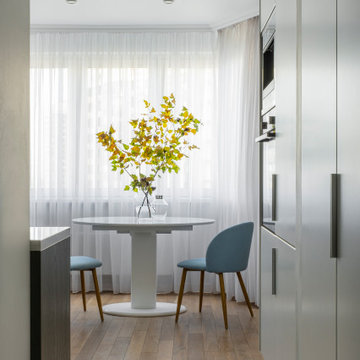
Проект кухни в новостройке типовой серии дома П-44. Проект сочетает элементы элегантной классики и современного дизайна. Это наглядно дает понять, что миксовать возможно и даже нужно, но необходимо соблюдать пропорции, цветовую гармонию и эргономику помещения.
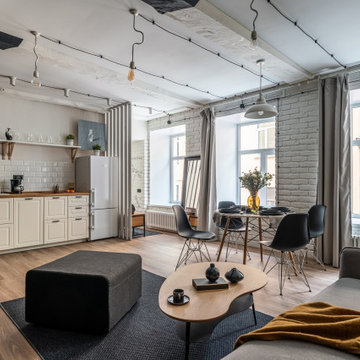
Источник вдохновения для домашнего уюта: прямая, серо-белая кухня-гостиная среднего размера в скандинавском стиле с одинарной мойкой, плоскими фасадами, белыми фасадами, деревянной столешницей, белым фартуком, фартуком из кирпича, белой техникой, полом из ламината, бежевым полом, коричневой столешницей и балками на потолке
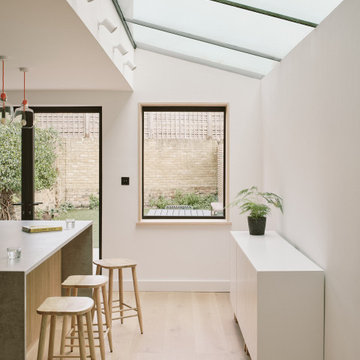
The West & Reid kitchen opens up completely to the exterior, naturally extending the living space out toward the garden. The central island, both practical and functional, separates the kitchen from the dining area and allows everyone to come together in a relaxed atmosphere.
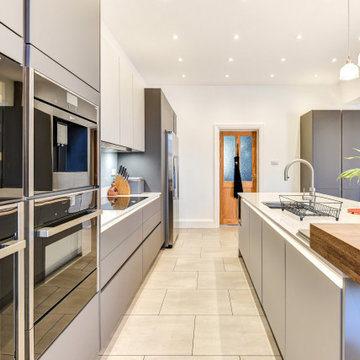
Ultramodern German Kitchen in Worthing, West Sussex
This German kitchen project in Worthing required extensive structural works to divide two rooms and create an open-plan space.
Designer Phil has created an ultramodern handleless kitchen space, complete with high-tech appliances and TV area.
The Brief
A spacious and vast open-plan kitchen was the end goal of this project, which was not an easy task considering the space was originally two rooms. Advanced structural works were required to support the rest of the property, with flooring, lighting and an exterior bi-fold door also part of the plans.
Designer Phil was tasked with envisaging a design which incorporated all this client’s requirements, whilst implementing a homely and modern kitchen theme.
Design Elements
Before fitting the kitchen, our structural team had to undertake significant works. Following the removal of a dividing wall, four steels had to be fixed in a square formation to support the property, this left a huge space for the kitchen Phil had designed for this client.
A homely, yet modern theme was preferred with a combination of Stone Grey and Slate grey matt units opted for. These two finishes are complimented by Havana oak wood accents and the handless design of the kitchen.
To meet the client’s requirements, an island, TV area and full-height corner storage feature, in addition to a wall-to-wall run which houses kitchen appliances and storage.
Special Inclusions
Special inclusions are aplenty in this kitchen.
A grid of appliances is comprised of a Neff slide & hide oven, combination oven, warming drawer, coffee centre and Caple wine cabinet. Each provide an array of useful functions for this client, and elsewhere are accompanied by a Neff induction hob, Neff telescopic extractor hood and a Quooker 100°C boiling water tap.
Designer Phil has incorporated numerous design features like a glass-ended unit on the island, cookbook storage space, feature shelving in the TV area and a raised natural wood work surface on the island.
Our structural team were also tasked with widening an exterior doorway and fitting bi-fold doors which look out to the vibrant garden.
Project Highlight
The TV area is a lovely highlight of this project.
Phil has framed this with additional storage and decorative wood effect shelving.
Nearby a full-height radiator and full-height storage provide warmth and even more storage to the kitchen space.
The End Result
The end result is a space that is unrecognisable and has been completely transformed with the expertise of our fitting team. In addition to the structural works, Karndean flooring, lighting and heating improvements have been made involving almost every facet of our installation team.
If you have similar requirements for a kitchen transformation, consult our expert designers to see how we can create your dream space, as they did for this client!
To arrange a free design appointment, visit a showroom or book an appointment now.
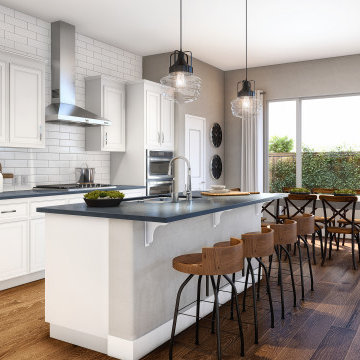
Interior Design Rendering: open concept kitchen dining room
Свежая идея для дизайна: прямая, серо-белая кухня среднего размера в стиле модернизм с обеденным столом, двойной мойкой, фасадами с декоративным кантом, белыми фасадами, мраморной столешницей, белым фартуком, фартуком из керамической плитки, техникой из нержавеющей стали, паркетным полом среднего тона, островом, коричневым полом, серой столешницей и потолком с обоями - отличное фото интерьера
Свежая идея для дизайна: прямая, серо-белая кухня среднего размера в стиле модернизм с обеденным столом, двойной мойкой, фасадами с декоративным кантом, белыми фасадами, мраморной столешницей, белым фартуком, фартуком из керамической плитки, техникой из нержавеющей стали, паркетным полом среднего тона, островом, коричневым полом, серой столешницей и потолком с обоями - отличное фото интерьера
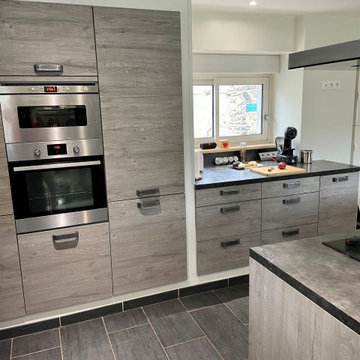
Aménagement d'une cuisine moderne aux couleurs gris et blanc. Style masculin. Plan de travail béton ciré. Esprit minimaliste et sobre.
Источник вдохновения для домашнего уюта: огромная отдельная, прямая, серо-белая кухня в стиле модернизм с одинарной мойкой, фасадами с утопленной филенкой, светлыми деревянными фасадами, столешницей из бетона, черной техникой, полом из керамической плитки, островом, серым полом и серой столешницей
Источник вдохновения для домашнего уюта: огромная отдельная, прямая, серо-белая кухня в стиле модернизм с одинарной мойкой, фасадами с утопленной филенкой, светлыми деревянными фасадами, столешницей из бетона, черной техникой, полом из керамической плитки, островом, серым полом и серой столешницей
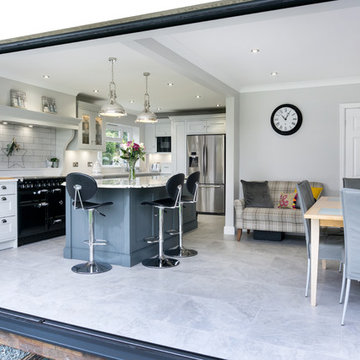
An elegant traditional style kitchen brought up to date. A two tone kitchen with a contrasting kitchen island featuring a granite worktop and curved breakfast bar. Above the range cooker is a bespoke mantle with an integrated extrator by luxair.
See more of this kitchen on our website portfolio at https://www.yourspaceliving.com/
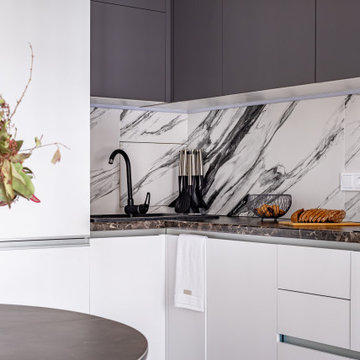
Пример оригинального дизайна: прямая, глянцевая, серо-белая кухня-гостиная среднего размера в скандинавском стиле с плоскими фасадами, полом из керамогранита и черным полом
Прямая, серо-белая кухня – фото дизайна интерьера
9