Прямая, серо-белая кухня – фото дизайна интерьера
Сортировать:
Бюджет
Сортировать:Популярное за сегодня
101 - 120 из 1 290 фото
1 из 3
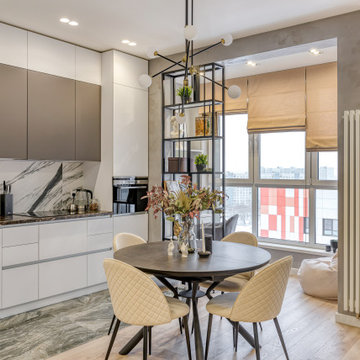
Идея дизайна: прямая, глянцевая, серо-белая кухня-гостиная среднего размера в скандинавском стиле с плоскими фасадами, полом из керамогранита и черным полом
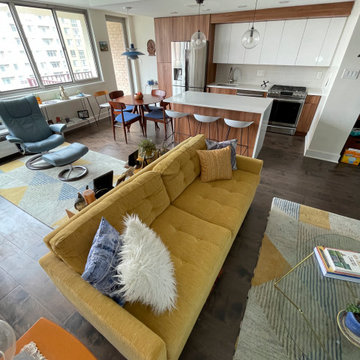
Источник вдохновения для домашнего уюта: маленькая прямая, серо-белая кухня-гостиная в стиле модернизм с накладной мойкой, плоскими фасадами, белыми фасадами, столешницей из кварцита, белым фартуком, фартуком из керамической плитки, техникой из нержавеющей стали, паркетным полом среднего тона, островом, коричневым полом и белой столешницей для на участке и в саду
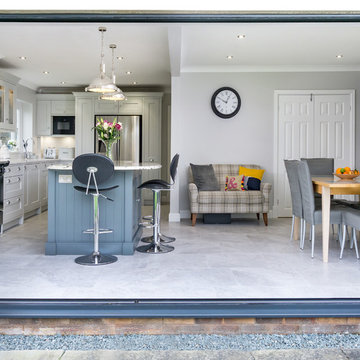
An elegant traditional style kitchen brought up to date. A two tone kitchen with a contrasting kitchen island featuring a granite worktop and curved breakfast bar. Above the range cooker is a bespoke mantle with an integrated extrator by luxair.
See more of this kitchen on our website portfolio at https://www.yourspaceliving.com/
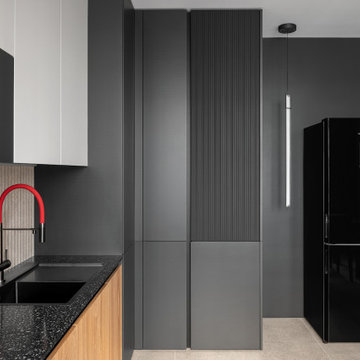
The client also asked us not to get a built-in refrigerator. We moved it away from the rest of the furniture so it could be an independent element of the kitchen. Near to it, there is a vertical Vibia pendant lamp.
We design interiors of homes and apartments worldwide. If you need well-thought and aesthetical interior, submit a request on the website.
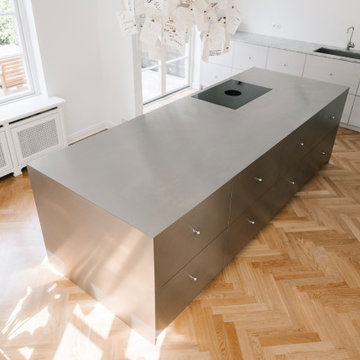
Große Edelstahl Küche.
Идея дизайна: огромная прямая, серо-белая кухня-гостиная в современном стиле с врезной мойкой, плоскими фасадами, серыми фасадами, столешницей из нержавеющей стали, техникой из нержавеющей стали, паркетным полом среднего тона, островом и серой столешницей
Идея дизайна: огромная прямая, серо-белая кухня-гостиная в современном стиле с врезной мойкой, плоскими фасадами, серыми фасадами, столешницей из нержавеющей стали, техникой из нержавеющей стали, паркетным полом среднего тона, островом и серой столешницей
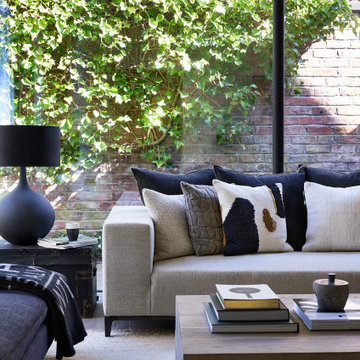
This modern timber-clad extension frames a monochrome kitchen living space designed for a busy household.
На фото: прямая, серо-белая кухня-гостиная в современном стиле с накладной мойкой, плоскими фасадами, белыми фасадами, столешницей из ламината, белым фартуком, черной техникой, бетонным полом, островом, серым полом и белой столешницей с
На фото: прямая, серо-белая кухня-гостиная в современном стиле с накладной мойкой, плоскими фасадами, белыми фасадами, столешницей из ламината, белым фартуком, черной техникой, бетонным полом, островом, серым полом и белой столешницей с
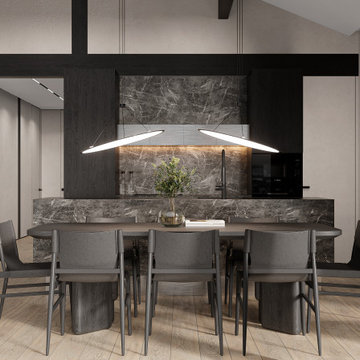
Идея дизайна: прямая, серо-белая кухня-гостиная среднего размера в современном стиле с врезной мойкой, плоскими фасадами, темными деревянными фасадами, столешницей из кварцевого агломерата, черным фартуком, фартуком из мрамора, черной техникой, полом из ламината, островом, бежевым полом, черной столешницей и балками на потолке в частном доме
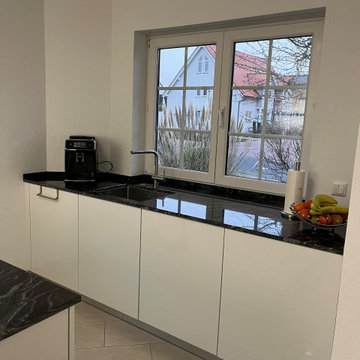
На фото: большая прямая, серо-белая кухня-гостиная в стиле модернизм с накладной мойкой, плоскими фасадами, белыми фасадами, мраморной столешницей, белым фартуком, черной техникой, полом из керамогранита, островом, серым полом и черной столешницей
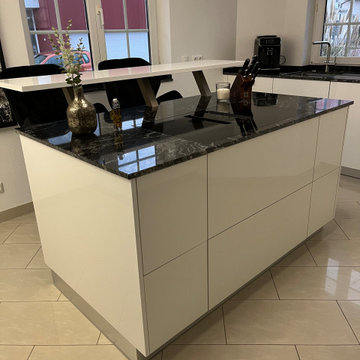
Свежая идея для дизайна: большая прямая, серо-белая кухня-гостиная в стиле модернизм с накладной мойкой, плоскими фасадами, белыми фасадами, мраморной столешницей, белым фартуком, черной техникой, полом из керамогранита, островом, серым полом и черной столешницей - отличное фото интерьера
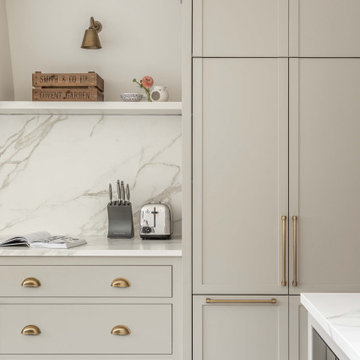
Источник вдохновения для домашнего уюта: большая прямая, серо-белая кухня в стиле модернизм с обеденным столом, с полувстраиваемой мойкой (с передним бортиком), фасадами в стиле шейкер, серыми фасадами, столешницей из акрилового камня, белым фартуком, фартуком из мрамора, техникой из нержавеющей стали, полом из керамогранита, островом, бежевым полом и белой столешницей
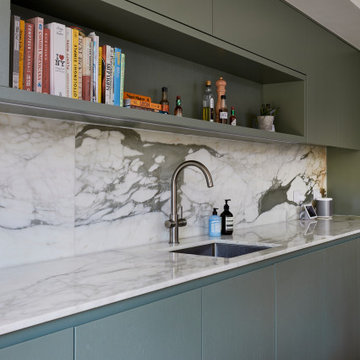
Kitchen worktops and full height splashback in Calacatta Borghini
Источник вдохновения для домашнего уюта: прямая, серо-белая кухня-гостиная в современном стиле с мраморной столешницей, разноцветным фартуком, фартуком из мрамора, островом и разноцветной столешницей
Источник вдохновения для домашнего уюта: прямая, серо-белая кухня-гостиная в современном стиле с мраморной столешницей, разноцветным фартуком, фартуком из мрамора, островом и разноцветной столешницей
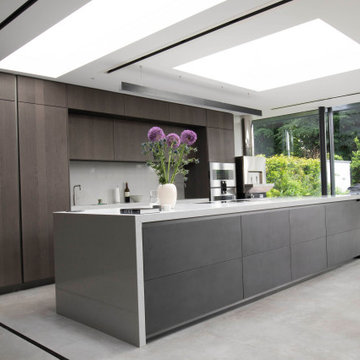
Ensuring an ingrained sense of flexibility in the planning of the dining and kitchen area, and how each space connected and opened to the next – was key. A dividing door by IQ Glass is hidden into the Molteni & Dada kitchen units, planned by AC Spatial Design. Together, the transition between inside and out, and the potential for extend into the surrounding garden spaces, became an integral component of the new works.
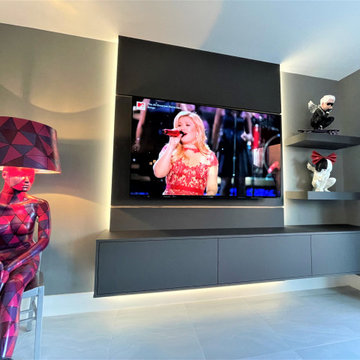
Graphite grey satin feel matt, creating a soft contrast when combined with the strong wood grain of the natural Halifax oak to this wonderful breakfasting kitchen. The stunning centre piece island is wrapped in Calacatta stone with waterfall grain matched end panels, creating a truly unique look with the blended stone sink, sitting seamlessly within the island. true handleless created with Blum’s servo drive electric opening, even the fridge and freezer open and close effortlessly. The design brief was to create a breakfasting kitchen with an area to relax and entertain, so the wall hung media area was an integral part of the project and created the space that the client could exhibit their fabulous pieces of modern art!
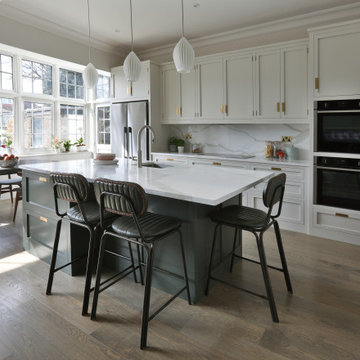
Whenever possible, we like to introduce symmetry into our designs as it creates a visually pleasing kitchen. In this modern Shaker kitchen, we used the fridge freezer at one end to counterbalance the tall oven housing at the other end. The low units and wall cabinets in between allow for plenty of workspace near the hob but also an abundance of storage. Because our client has a separate pantry, there is no need to clutter the countertops with appliances.
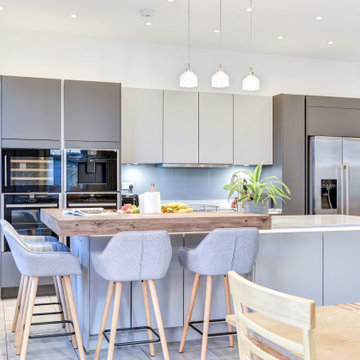
Ultramodern German Kitchen in Worthing, West Sussex
This German kitchen project in Worthing required extensive structural works to divide two rooms and create an open-plan space.
Designer Phil has created an ultramodern handleless kitchen space, complete with high-tech appliances and TV area.
The Brief
A spacious and vast open-plan kitchen was the end goal of this project, which was not an easy task considering the space was originally two rooms. Advanced structural works were required to support the rest of the property, with flooring, lighting and an exterior bi-fold door also part of the plans.
Designer Phil was tasked with envisaging a design which incorporated all this client’s requirements, whilst implementing a homely and modern kitchen theme.
Design Elements
Before fitting the kitchen, our structural team had to undertake significant works. Following the removal of a dividing wall, four steels had to be fixed in a square formation to support the property, this left a huge space for the kitchen Phil had designed for this client.
A homely, yet modern theme was preferred with a combination of Stone Grey and Slate grey matt units opted for. These two finishes are complimented by Havana oak wood accents and the handless design of the kitchen.
To meet the client’s requirements, an island, TV area and full-height corner storage feature, in addition to a wall-to-wall run which houses kitchen appliances and storage.
Special Inclusions
Special inclusions are aplenty in this kitchen.
A grid of appliances is comprised of a Neff slide & hide oven, combination oven, warming drawer, coffee centre and Caple wine cabinet. Each provide an array of useful functions for this client, and elsewhere are accompanied by a Neff induction hob, Neff telescopic extractor hood and a Quooker 100°C boiling water tap.
Designer Phil has incorporated numerous design features like a glass-ended unit on the island, cookbook storage space, feature shelving in the TV area and a raised natural wood work surface on the island.
Our structural team were also tasked with widening an exterior doorway and fitting bi-fold doors which look out to the vibrant garden.
Project Highlight
The TV area is a lovely highlight of this project.
Phil has framed this with additional storage and decorative wood effect shelving.
Nearby a full-height radiator and full-height storage provide warmth and even more storage to the kitchen space.
The End Result
The end result is a space that is unrecognisable and has been completely transformed with the expertise of our fitting team. In addition to the structural works, Karndean flooring, lighting and heating improvements have been made involving almost every facet of our installation team.
If you have similar requirements for a kitchen transformation, consult our expert designers to see how we can create your dream space, as they did for this client!
To arrange a free design appointment, visit a showroom or book an appointment now.
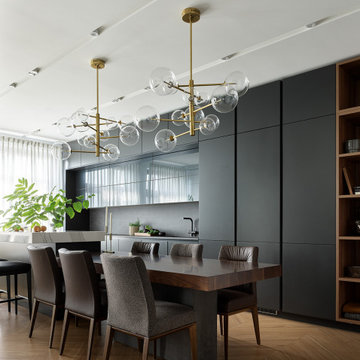
Кухня со объемной системой хранения.
Свежая идея для дизайна: огромная прямая, серо-белая кухня в современном стиле с обеденным столом, врезной мойкой, плоскими фасадами, черными фасадами, гранитной столешницей, черным фартуком, фартуком из гранита, белой техникой, полом из керамогранита, островом, коричневым полом, черной столешницей, многоуровневым потолком и барной стойкой - отличное фото интерьера
Свежая идея для дизайна: огромная прямая, серо-белая кухня в современном стиле с обеденным столом, врезной мойкой, плоскими фасадами, черными фасадами, гранитной столешницей, черным фартуком, фартуком из гранита, белой техникой, полом из керамогранита, островом, коричневым полом, черной столешницей, многоуровневым потолком и барной стойкой - отличное фото интерьера
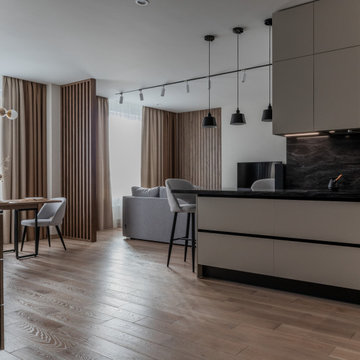
Светлая кухня с темной столешницей из камня, фартук темный из камня, кухня с барной стойкой
Стильный дизайн: маленькая прямая, серо-белая кухня-гостиная в современном стиле с врезной мойкой, фасадами с декоративным кантом, белыми фасадами, мраморной столешницей, черным фартуком, фартуком из мрамора, техникой из нержавеющей стали, паркетным полом среднего тона, бежевым полом, черной столешницей и барной стойкой для на участке и в саду - последний тренд
Стильный дизайн: маленькая прямая, серо-белая кухня-гостиная в современном стиле с врезной мойкой, фасадами с декоративным кантом, белыми фасадами, мраморной столешницей, черным фартуком, фартуком из мрамора, техникой из нержавеющей стали, паркетным полом среднего тона, бежевым полом, черной столешницей и барной стойкой для на участке и в саду - последний тренд
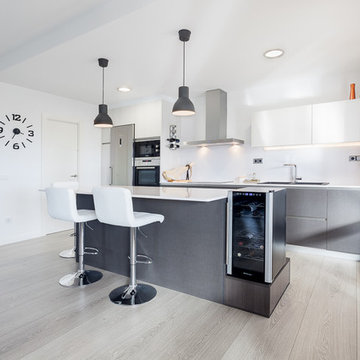
Cuina Fortta. Foto: Marcel Assó
Идея дизайна: прямая, серо-белая кухня-гостиная среднего размера в современном стиле с плоскими фасадами, серыми фасадами, островом, белым фартуком, техникой из нержавеющей стали, двойной мойкой, светлым паркетным полом, столешницей из кварцевого агломерата, фартуком из металлической плитки, серым полом и белой столешницей
Идея дизайна: прямая, серо-белая кухня-гостиная среднего размера в современном стиле с плоскими фасадами, серыми фасадами, островом, белым фартуком, техникой из нержавеющей стали, двойной мойкой, светлым паркетным полом, столешницей из кварцевого агломерата, фартуком из металлической плитки, серым полом и белой столешницей
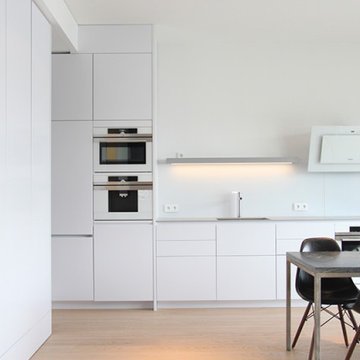
moderne Küche mit weißem Möbel, Rückwand aus weißem Glas, indirekte Beleuchtung und Schiebe-Elemente.
Свежая идея для дизайна: прямая, серо-белая кухня среднего размера в стиле модернизм с обеденным столом, врезной мойкой, плоскими фасадами, белыми фасадами, мраморной столешницей, белым фартуком, фартуком из стекла, белой техникой, светлым паркетным полом, бежевым полом и серой столешницей без острова - отличное фото интерьера
Свежая идея для дизайна: прямая, серо-белая кухня среднего размера в стиле модернизм с обеденным столом, врезной мойкой, плоскими фасадами, белыми фасадами, мраморной столешницей, белым фартуком, фартуком из стекла, белой техникой, светлым паркетным полом, бежевым полом и серой столешницей без острова - отличное фото интерьера
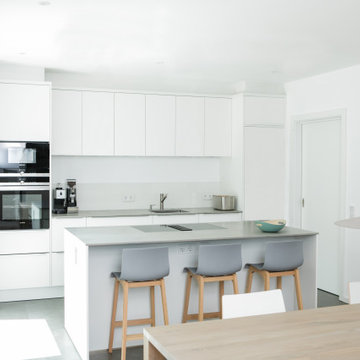
Foto: Katja Velmans
Пример оригинального дизайна: огромная прямая, серо-белая кухня в стиле модернизм с обеденным столом, врезной мойкой, плоскими фасадами, белыми фасадами, столешницей из акрилового камня, белым фартуком, фартуком из стекла, черной техникой, полом из керамической плитки, островом, серым полом и серой столешницей
Пример оригинального дизайна: огромная прямая, серо-белая кухня в стиле модернизм с обеденным столом, врезной мойкой, плоскими фасадами, белыми фасадами, столешницей из акрилового камня, белым фартуком, фартуком из стекла, черной техникой, полом из керамической плитки, островом, серым полом и серой столешницей
Прямая, серо-белая кухня – фото дизайна интерьера
6