Прямая лестница в стиле лофт – фото дизайна интерьера
Сортировать:
Бюджет
Сортировать:Популярное за сегодня
141 - 160 из 730 фото
1 из 3
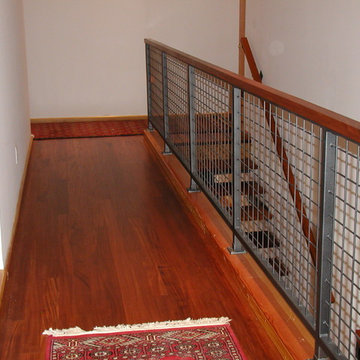
steel railing with mahogany treads, and mahogany handrail. Powder coated metallic gray.
Идея дизайна: прямая лестница среднего размера в стиле лофт с деревянными ступенями без подступенок
Идея дизайна: прямая лестница среднего размера в стиле лофт с деревянными ступенями без подступенок
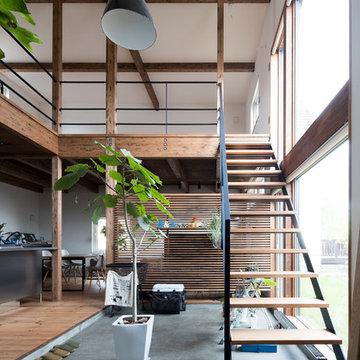
Dada
Идея дизайна: прямая лестница в стиле лофт с деревянными ступенями и металлическими перилами без подступенок
Идея дизайна: прямая лестница в стиле лофт с деревянными ступенями и металлическими перилами без подступенок
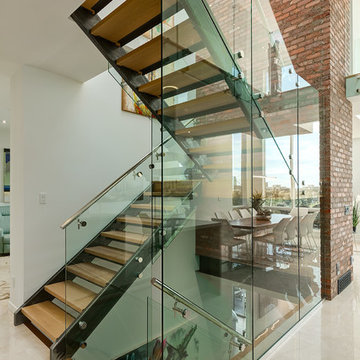
The open stairwell: glass walls perform the triple function of sound dampening, moving light through the space, and providing the safety barrier. Exquisite execution.
(Rob Moroto, Calgary Photos)
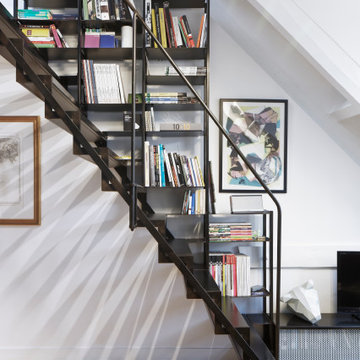
Идея дизайна: маленькая прямая лестница в стиле лофт с металлическими ступенями и металлическими перилами для на участке и в саду
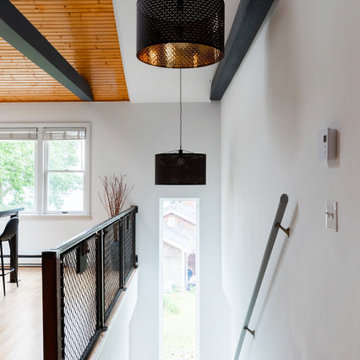
Adding the tall slim window to this staircase created so much light and interest. It offers waterfront views and prevents the staircase being dark and narrow.
The custom designed railing and huge drum shades incorporate the staircase into the rest of the apartment.
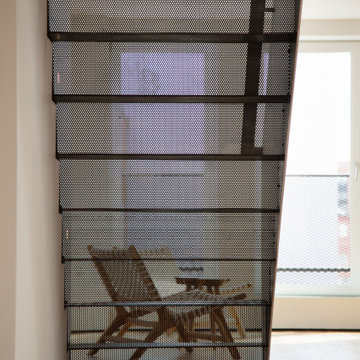
Virginia AIA Merit Award for Excellence in Interior Design | The renovated apartment is located on the third floor of the oldest building on the downtown pedestrian mall in Charlottesville. The existing structure built in 1843 was in sorry shape — framing, roof, insulation, windows, mechanical systems, electrical and plumbing were all completely renewed to serve for another century or more.
What used to be a dark commercial space with claustrophobic offices on the third floor and a completely separate attic was transformed into one spacious open floor apartment with a sleeping loft. Transparency through from front to back is a key intention, giving visual access to the street trees in front, the play of sunlight in the back and allowing multiple modes of direct and indirect natural lighting. A single cabinet “box” with hidden hardware and secret doors runs the length of the building, containing kitchen, bathroom, services and storage. All kitchen appliances are hidden when not in use. Doors to the left and right of the work surface open fully for access to wall oven and refrigerator. Functional and durable stainless-steel accessories for the kitchen and bath are custom designs and fabricated locally.
The sleeping loft stair is both foreground and background, heavy and light: the white guardrail is a single 3/8” steel plate, the treads and risers are folded perforated steel.
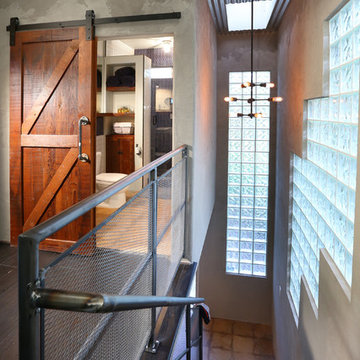
Full Home Renovation and Addition. Industrial Artist Style.
We removed most of the walls in the existing house and create a bridge to the addition over the detached garage. We created an very open floor plan which is industrial and cozy. Both bathrooms and the first floor have cement floors with a specialty stain, and a radiant heat system. We installed a custom kitchen, custom barn doors, custom furniture, all new windows and exterior doors. We loved the rawness of the beams and added corrugated tin in a few areas to the ceiling. We applied American Clay to many walls, and installed metal stairs. This was a fun project and we had a blast!
Tom Queally Photography
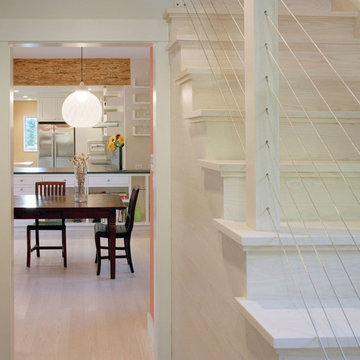
Gut renovation of an existing home in downtown Amherst, MA.
Best Remodel of the Year Award: Andrew Webster of Coldham & Hartman Architects
Since 2007, the Northeast Sustainable Energy Association (NESEA) has hosted the Zero Net Energy Building Award, to find "the best building in the Northeast that captures as much energy as it consumes".
This year, for the first time, the Award was given to a Deep Energy Retrofit project, The Ross Residence.
Photos by Ethan Drinker.
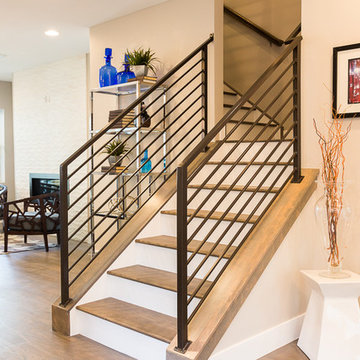
Стильный дизайн: прямая лестница среднего размера в стиле лофт с деревянными ступенями, крашенными деревянными подступенками и металлическими перилами - последний тренд
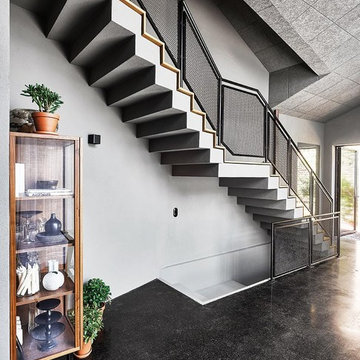
Fotos: http://www.thorstenarendt.de/
Пример оригинального дизайна: прямая лестница среднего размера в стиле лофт с крашенными деревянными ступенями, крашенными деревянными подступенками и металлическими перилами
Пример оригинального дизайна: прямая лестница среднего размера в стиле лофт с крашенными деревянными ступенями, крашенными деревянными подступенками и металлическими перилами
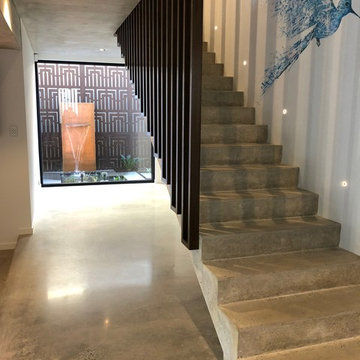
На фото: прямая бетонная лестница среднего размера в стиле лофт с бетонными ступенями и деревянными перилами с
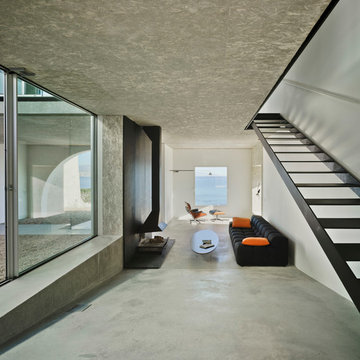
Идея дизайна: прямая лестница в стиле лофт с металлическими ступенями без подступенок
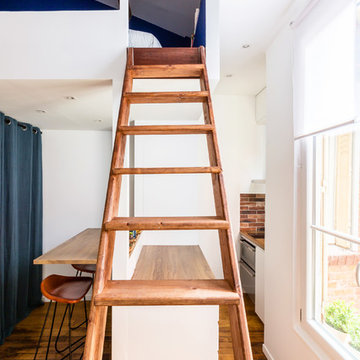
A droite de l'entrée nous arrivons dans la pièce de vie. Situation de nuit où l'échelle d'accès à la mezzanine est déployée. Très grande et confortable, il est tout à fait possible de circuler autour facilement.
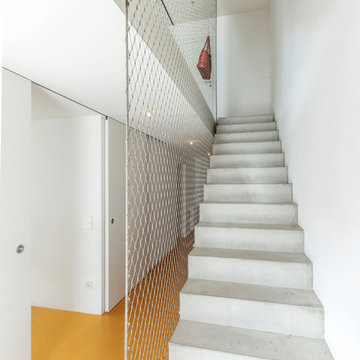
Fotos: Andreas-Thomas Mayer
Стильный дизайн: прямая бетонная лестница среднего размера в стиле лофт с бетонными ступенями и металлическими перилами - последний тренд
Стильный дизайн: прямая бетонная лестница среднего размера в стиле лофт с бетонными ступенями и металлическими перилами - последний тренд
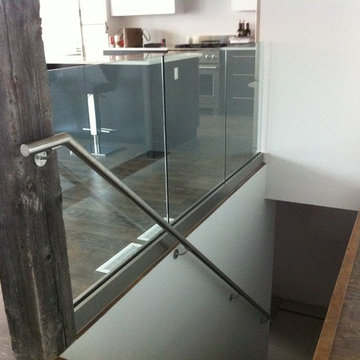
Стильный дизайн: прямая лестница среднего размера в стиле лофт с стеклянными перилами - последний тренд
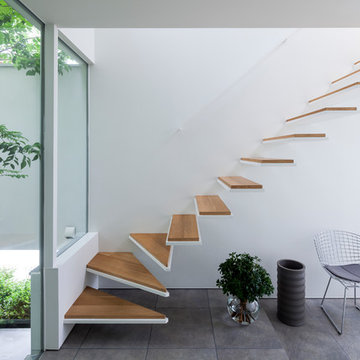
Photographs © GEN INOUE + Eugene Makino / united LIGHTs
На фото: прямая лестница в стиле лофт с деревянными ступенями без подступенок с
На фото: прямая лестница в стиле лофт с деревянными ступенями без подступенок с
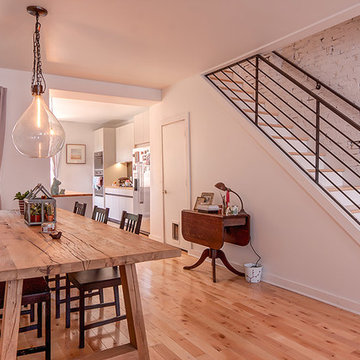
Robert Hornak Photography
На фото: маленькая прямая деревянная лестница в стиле лофт с деревянными ступенями для на участке и в саду с
На фото: маленькая прямая деревянная лестница в стиле лофт с деревянными ступенями для на участке и в саду с
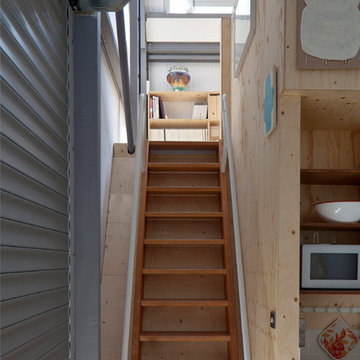
http://www.joelknightphotography.co.uk/
Идея дизайна: прямая лестница в стиле лофт с деревянными ступенями без подступенок
Идея дизайна: прямая лестница в стиле лофт с деревянными ступенями без подступенок
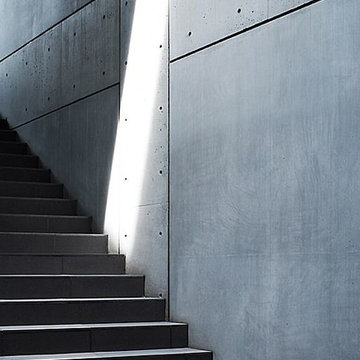
concrete stairs
For More Stairs Designs Visit our Blog
http://stairs-designs.blogspot.com/
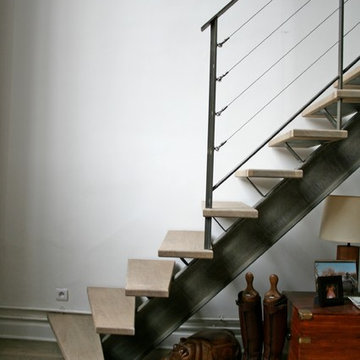
Style industriel pour cette poutre centrale IPN acier brut, poteaux et main courante fer plat acier brut, câbles acier, soubassement du garde-corps en verre, marches en chêne massif sur goussets plats.
Прямая лестница в стиле лофт – фото дизайна интерьера
8