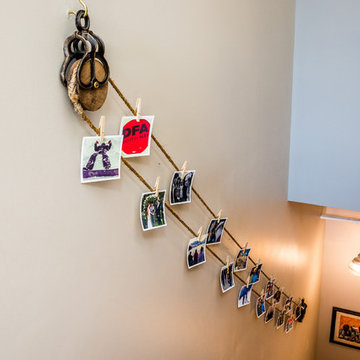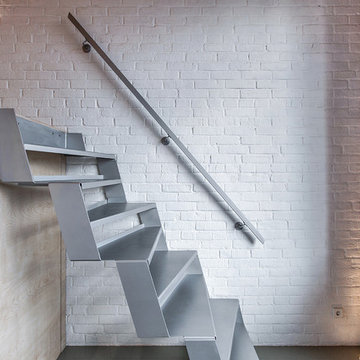Прямая лестница в стиле лофт – фото дизайна интерьера
Сортировать:
Бюджет
Сортировать:Популярное за сегодня
201 - 220 из 730 фото
1 из 3
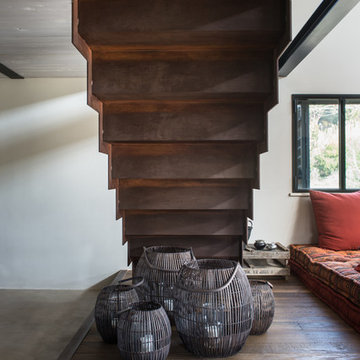
Francesca Pagliai
Источник вдохновения для домашнего уюта: прямая металлическая лестница в стиле лофт с металлическими ступенями
Источник вдохновения для домашнего уюта: прямая металлическая лестница в стиле лофт с металлическими ступенями
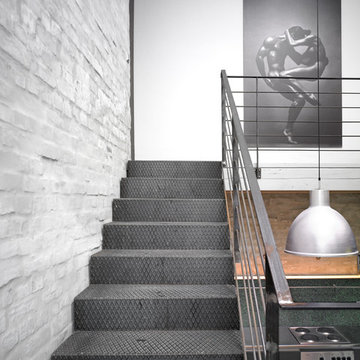
Источник вдохновения для домашнего уюта: прямая металлическая лестница в стиле лофт с металлическими ступенями
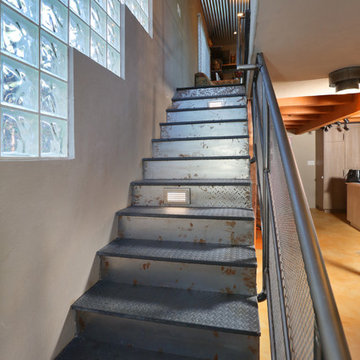
Staircase with specially designed light fixture.
Photo Credit: Tom Queally
На фото: прямая металлическая лестница среднего размера в стиле лофт с металлическими ступенями
На фото: прямая металлическая лестница среднего размера в стиле лофт с металлическими ступенями
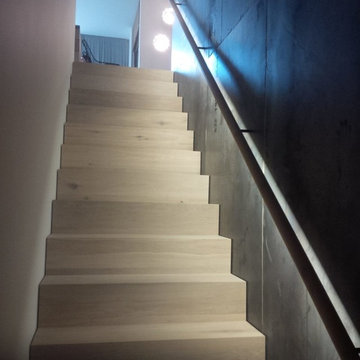
Пример оригинального дизайна: прямая деревянная лестница среднего размера в стиле лофт с деревянными ступенями
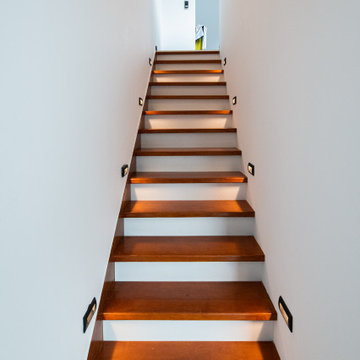
Eine Doppelhaushälfte aus den 70iger Jahren wurde in ein moderes Zuhause verwandelt. Mit Hilfe eines Wanddurchbruchs entstand ein offenes Wohn- Esszimmer. Um Stellfläche zu gewinnen und die in die Jahre gekommene Treppe zu verstecken wurde mittels einer Trockenbauwand das alte Geländer verkleidet. Somit hat der Kunde Platz für seinen Fernseher gewonnen. Die Treppe ist nun nicht mehr der Mittelpunkt des Wohnzimmers, obwohl sie sich nach der Renovierung (Lackieren der Stufen und einsetzten von Setzstufen sowie Treppenlampen) gar nicht mehr verstecken muss!
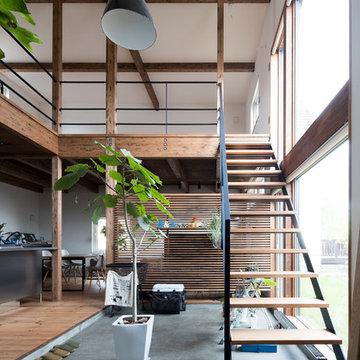
Dada
Идея дизайна: прямая лестница в стиле лофт с деревянными ступенями и металлическими перилами без подступенок
Идея дизайна: прямая лестница в стиле лофт с деревянными ступенями и металлическими перилами без подступенок
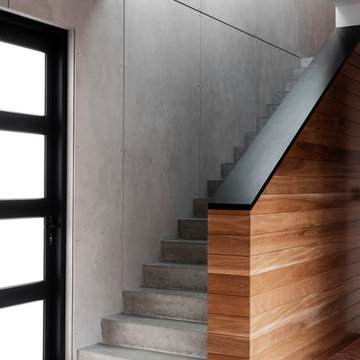
Свежая идея для дизайна: прямая бетонная лестница в стиле лофт с бетонными ступенями и перилами из смешанных материалов - отличное фото интерьера
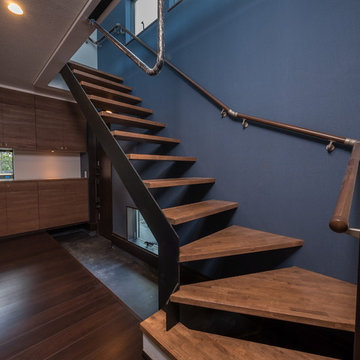
階段
На фото: прямая лестница в стиле лофт с деревянными ступенями и перилами из смешанных материалов без подступенок с
На фото: прямая лестница в стиле лофт с деревянными ступенями и перилами из смешанных материалов без подступенок с
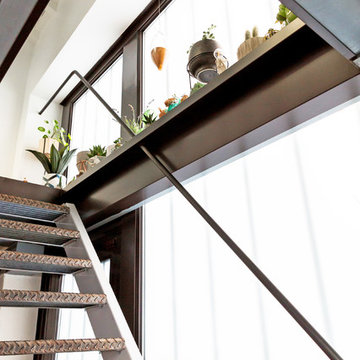
Un escalier en métal résolument industriel, un peu raide mais qui a le mérite d'exister ! Surtout qu'il nous amène dans notre petit univers d'objets et de plantes à l'arrivée !
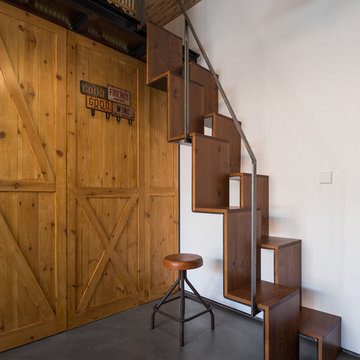
Fotografías: Javier Orive
Свежая идея для дизайна: прямая деревянная лестница среднего размера в стиле лофт с деревянными ступенями и металлическими перилами - отличное фото интерьера
Свежая идея для дизайна: прямая деревянная лестница среднего размера в стиле лофт с деревянными ступенями и металлическими перилами - отличное фото интерьера
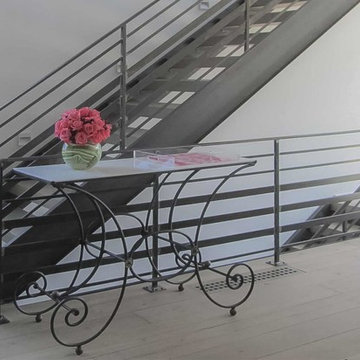
Light grey stair treads and dark gray metal railings lead through and around this home, spiraling up into a second level and a cantilevered living area that projects into the main space. Century Stair designed, manufactured and installed the staircase to complement the existing structural steel beams, materials selected by the clients to renovate flooring, furniture, appliances, and paint selections. We were able to create a staircase solution that was not merely for circulation throughout the home, but pieces of art to match the clients existing decor and an open interior design. CSC 1976-2020 © Century Stair Company ® All rights reserved.
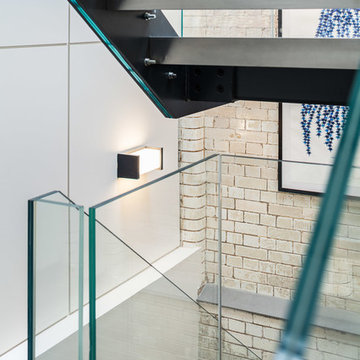
David Butler
Стильный дизайн: прямая лестница в стиле лофт с металлическими ступенями без подступенок - последний тренд
Стильный дизайн: прямая лестница в стиле лофт с металлическими ступенями без подступенок - последний тренд
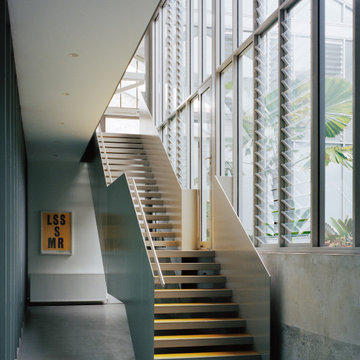
Источник вдохновения для домашнего уюта: прямая лестница в стиле лофт с металлическими перилами без подступенок
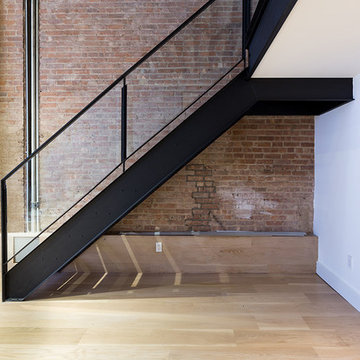
This modern New York City loft features a blackened steel staircase with glass panels, and preserved exposed brick. White oak hardwood floors with a matte finish complete the space.
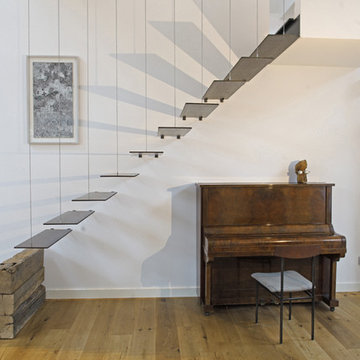
На фото: большая прямая лестница в стиле лофт с металлическими ступенями и перилами из тросов без подступенок
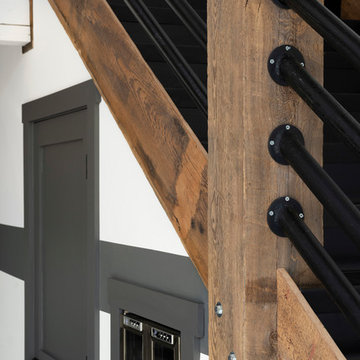
Источник вдохновения для домашнего уюта: прямая деревянная лестница среднего размера в стиле лофт с металлическими перилами
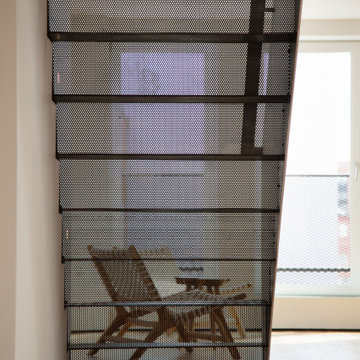
Virginia AIA Merit Award for Excellence in Interior Design | The renovated apartment is located on the third floor of the oldest building on the downtown pedestrian mall in Charlottesville. The existing structure built in 1843 was in sorry shape — framing, roof, insulation, windows, mechanical systems, electrical and plumbing were all completely renewed to serve for another century or more.
What used to be a dark commercial space with claustrophobic offices on the third floor and a completely separate attic was transformed into one spacious open floor apartment with a sleeping loft. Transparency through from front to back is a key intention, giving visual access to the street trees in front, the play of sunlight in the back and allowing multiple modes of direct and indirect natural lighting. A single cabinet “box” with hidden hardware and secret doors runs the length of the building, containing kitchen, bathroom, services and storage. All kitchen appliances are hidden when not in use. Doors to the left and right of the work surface open fully for access to wall oven and refrigerator. Functional and durable stainless-steel accessories for the kitchen and bath are custom designs and fabricated locally.
The sleeping loft stair is both foreground and background, heavy and light: the white guardrail is a single 3/8” steel plate, the treads and risers are folded perforated steel.
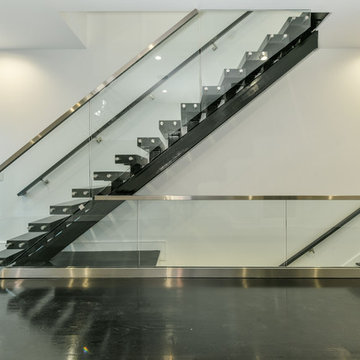
We designed, prewired, installed, and programmed this 5 story brown stone home in Back Bay for whole house audio, lighting control, media room, TV locations, surround sound, Savant home automation, outdoor audio, motorized shades, networking and more. We worked in collaboration with ARC Design builder on this project.
This home was featured in the 2019 New England HOME Magazine.
Прямая лестница в стиле лофт – фото дизайна интерьера
11
