Прямая лестница с перилами из смешанных материалов – фото дизайна интерьера
Сортировать:
Бюджет
Сортировать:Популярное за сегодня
61 - 80 из 2 075 фото
1 из 3
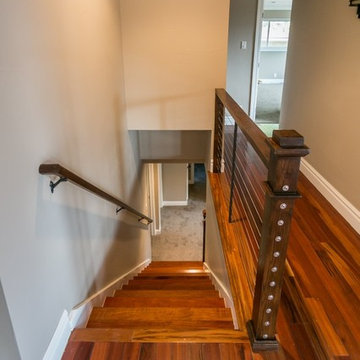
Пример оригинального дизайна: прямая лестница среднего размера в классическом стиле с деревянными ступенями, крашенными деревянными подступенками и перилами из смешанных материалов
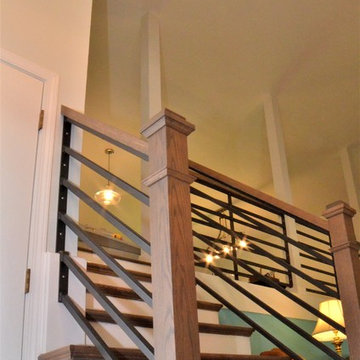
A modern, industrial staircase leads up from the main living quarters to the newly remodeled kitchen space bringing with it the warm tones of wood and clean lines of the railing.
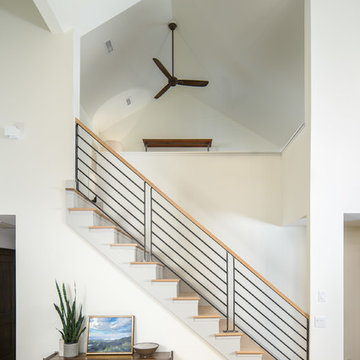
This is a condominium approx. 1800 sqft, located on Wonderland Trail in Blowing Rock NC. This was a complete main level remodel.
We removed all flooring and replaced it with 4” wide White Oak. The floor was sealed with Bona Matte finish. The nickel joint used on the walls was cedar with a custom blended stain. The vanity and plumbing fixtures were procured from Restoration hardware.
The kitchen cabinets used were the pre-existing 1990’s Cherry with gray finish spray applied on-site.
Alair Homes
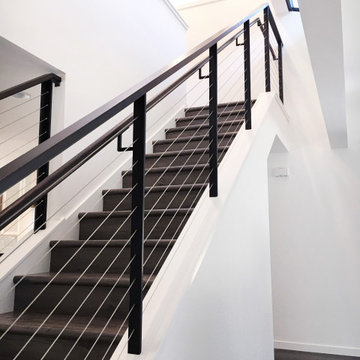
Источник вдохновения для домашнего уюта: прямая деревянная лестница среднего размера в стиле модернизм с деревянными ступенями и перилами из смешанных материалов
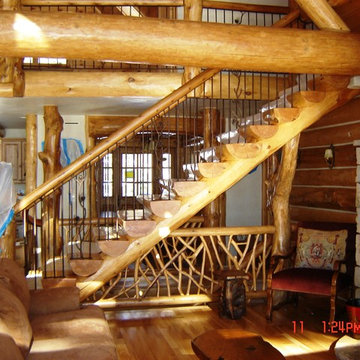
Log staircase with wrought iron spindles to second floor, and lower lever walkout. Log trim and log beams thought the home give this lake home a cabin feeling.
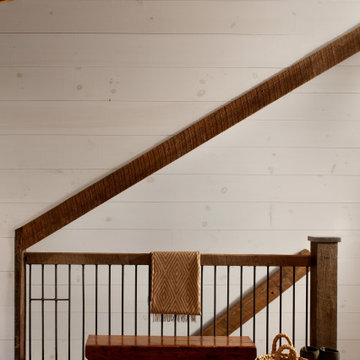
View of staircase from upper floor showing top floor wood and metal railing, wood beams, medium hardwood flooring, and painted white wood wall paneling.
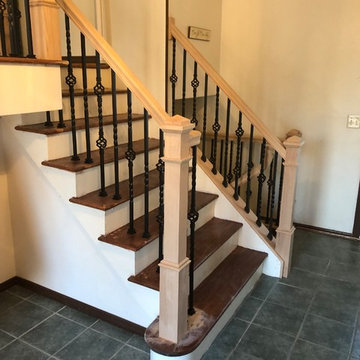
Metal Double Basket Balusters with Box Newel Posts
На фото: маленькая прямая деревянная лестница с деревянными ступенями и перилами из смешанных материалов для на участке и в саду с
На фото: маленькая прямая деревянная лестница с деревянными ступенями и перилами из смешанных материалов для на участке и в саду с
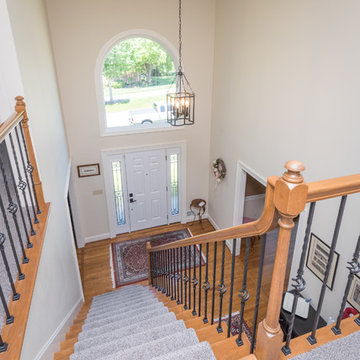
Bill Worley
Свежая идея для дизайна: прямая лестница среднего размера в классическом стиле с деревянными ступенями, крашенными деревянными подступенками и перилами из смешанных материалов - отличное фото интерьера
Свежая идея для дизайна: прямая лестница среднего размера в классическом стиле с деревянными ступенями, крашенными деревянными подступенками и перилами из смешанных материалов - отличное фото интерьера
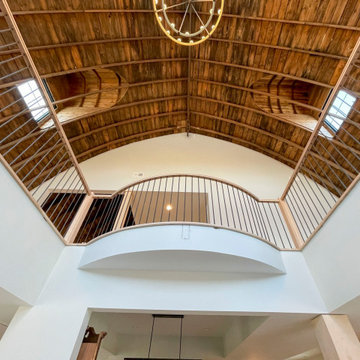
Special care was taken by Century Stair Company to build the architect's and owner's vision of a craftsman style three-level staircase in a bright and airy floor plan with soaring 19'curved/cathedral ceilings and exposed beams. The stairs furnished the rustic living space with warm oak rails and modern vertical black/satin balusters. Century built a freestanding stair and landing between the second and third level to adapt and to maintain the home's livability and comfort. CSC 1976-2023 © Century Stair Company ® All rights reserved.
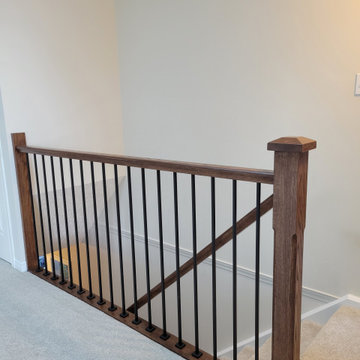
This renovation consisted of the replacement of the carpet on the stairs going to the second floor, in the open loft area, master bedroom and closet, and office space. We also upgrade the railing systems on the stairs and in the loft with square posts, iron spindles and new oak handrails stained to match the floors on the main floor. We also touched up the surrounding walls with paint.
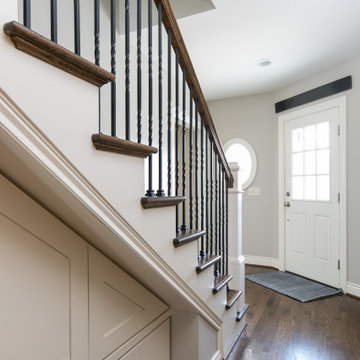
The stairs and hallway are part of the addition. They create a seamless flow between the addition and the existing home. The staircase includes built-in storage beneath the stairs.
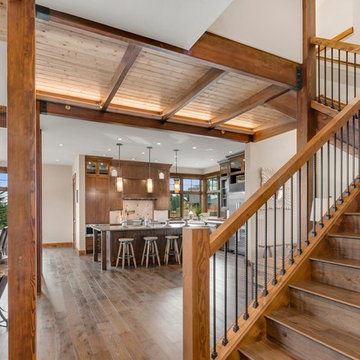
Свежая идея для дизайна: прямая деревянная лестница в стиле рустика с деревянными ступенями и перилами из смешанных материалов - отличное фото интерьера
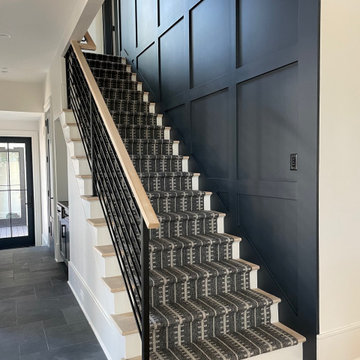
Стильный дизайн: большая прямая лестница в стиле кантри с ступенями с ковровым покрытием, перилами из смешанных материалов и панелями на части стены - последний тренд
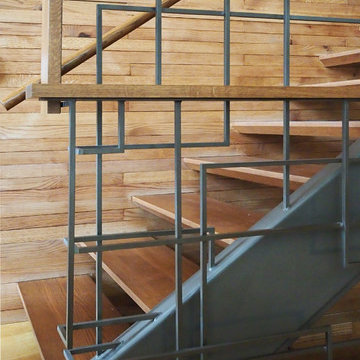
На фото: прямая лестница среднего размера в стиле лофт с деревянными ступенями и перилами из смешанных материалов без подступенок
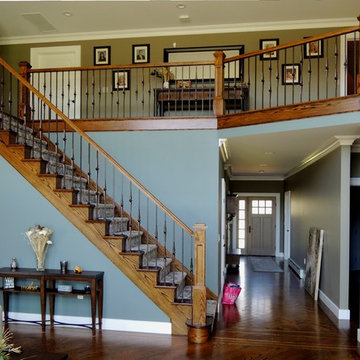
На фото: большая прямая деревянная лестница в стиле кантри с перилами из смешанных материалов и деревянными ступенями с
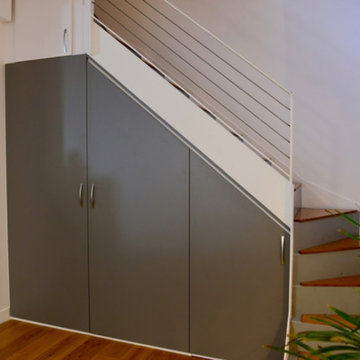
Стильный дизайн: прямая лестница среднего размера с перилами из смешанных материалов - последний тренд
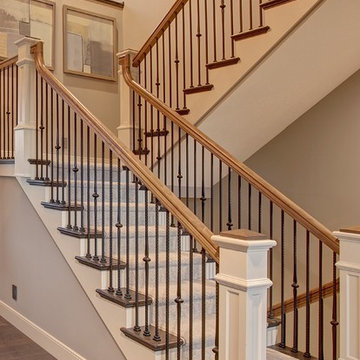
Photos by Dave Hubler
Идея дизайна: большая прямая лестница в стиле неоклассика (современная классика) с ступенями с ковровым покрытием, ковровыми подступенками и перилами из смешанных материалов
Идея дизайна: большая прямая лестница в стиле неоклассика (современная классика) с ступенями с ковровым покрытием, ковровыми подступенками и перилами из смешанных материалов
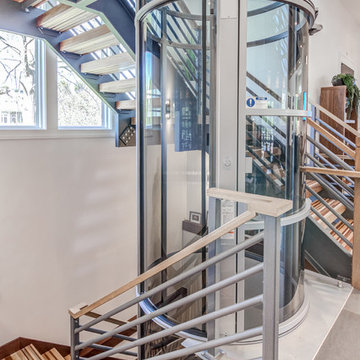
A n awesome , 3-story, pneumatic, cylindrical glass elevator surrounded by an open stairwell of custom tropical hardwoods grants ease of use and visual impact to a clean contemporary home.
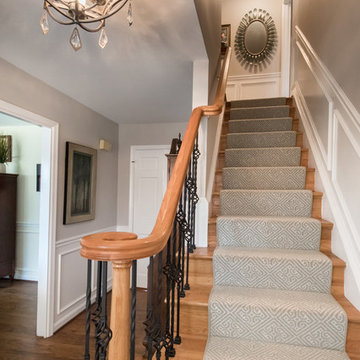
Tim Souza
Идея дизайна: прямая деревянная лестница среднего размера в стиле неоклассика (современная классика) с деревянными ступенями и перилами из смешанных материалов
Идея дизайна: прямая деревянная лестница среднего размера в стиле неоклассика (современная классика) с деревянными ступенями и перилами из смешанных материалов
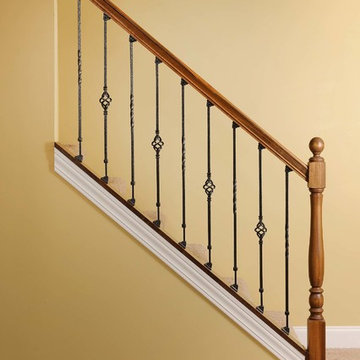
Photo by Jim Celuch
Carolina Stair's patented adjustable iron baluster - Ole Iron Slides - now comes in a knee wall variety!
The knee wall Ole Iron Slides are able to telescope to a shorter length than that of the standard Ole Iron Slides baluster, and they also come equipped with a swivel on both ends, making these balusters perfect for the application pictured.
Also included in this picture are Carolina Stair's 4842 plain newel from our Savannah Line, our 6010 handrail, and a 1062 round rosette.
Прямая лестница с перилами из смешанных материалов – фото дизайна интерьера
4