Прямая лестница с перилами из смешанных материалов – фото дизайна интерьера
Сортировать:
Бюджет
Сортировать:Популярное за сегодня
161 - 180 из 2 075 фото
1 из 3
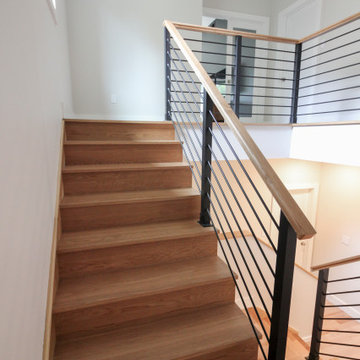
Expansive straight lines define this modern staircase, which features natural/blond hues Hickory steps and stringers that match the linear and smooth hand rail. The stairway's horizontal black rails and symmetrically spaced vertical balusters, allow for plenty of natural light to travel throughout the open stairwell and into the adjacent open areas. CSC 1976-2020 © Century Stair Company ® All rights reserved.
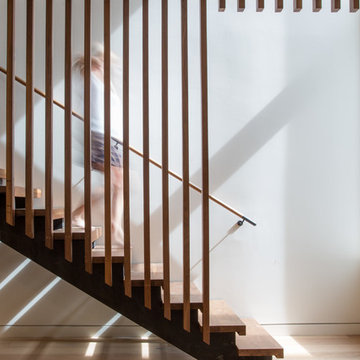
Стильный дизайн: прямая лестница среднего размера в стиле модернизм с деревянными ступенями и перилами из смешанных материалов без подступенок - последний тренд
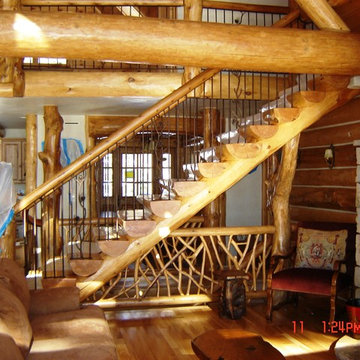
Log staircase with wrought iron spindles to second floor, and lower lever walkout. Log trim and log beams thought the home give this lake home a cabin feeling.
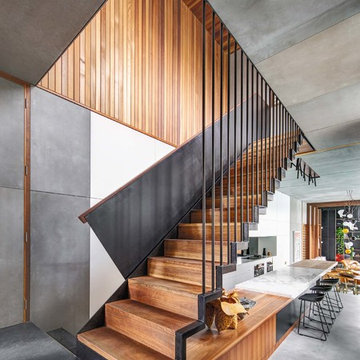
Murray Fredericks
Источник вдохновения для домашнего уюта: прямая деревянная лестница в современном стиле с деревянными ступенями и перилами из смешанных материалов
Источник вдохновения для домашнего уюта: прямая деревянная лестница в современном стиле с деревянными ступенями и перилами из смешанных материалов
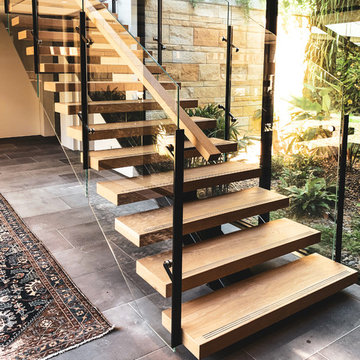
Источник вдохновения для домашнего уюта: большая прямая лестница в современном стиле с деревянными ступенями, стеклянными подступенками и перилами из смешанных материалов
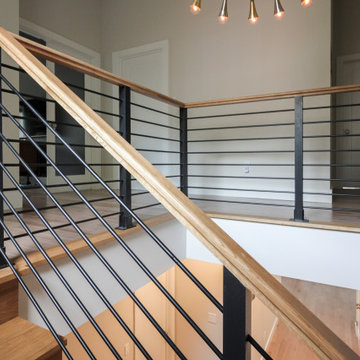
Expansive straight lines define this modern staircase, which features natural/blond hues Hickory steps and stringers that match the linear and smooth hand rail. The stairway's horizontal black rails and symmetrically spaced vertical balusters, allow for plenty of natural light to travel throughout the open stairwell and into the adjacent open areas. CSC 1976-2020 © Century Stair Company ® All rights reserved.
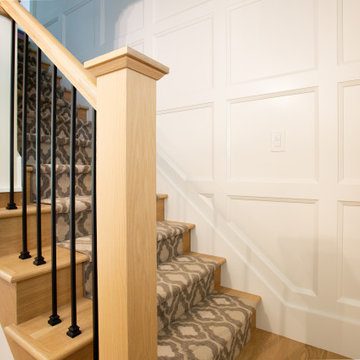
Источник вдохновения для домашнего уюта: прямая деревянная лестница среднего размера в классическом стиле с деревянными ступенями, перилами из смешанных материалов и панелями на части стены
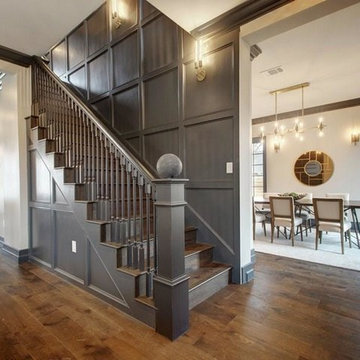
Custom staircase designed and built by Spaller Glove Design Build
Пример оригинального дизайна: прямая деревянная лестница среднего размера в стиле неоклассика (современная классика) с деревянными ступенями и перилами из смешанных материалов
Пример оригинального дизайна: прямая деревянная лестница среднего размера в стиле неоклассика (современная классика) с деревянными ступенями и перилами из смешанных материалов
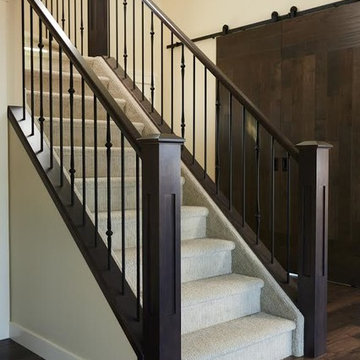
Пример оригинального дизайна: прямая лестница в современном стиле с ступенями с ковровым покрытием, ковровыми подступенками и перилами из смешанных материалов
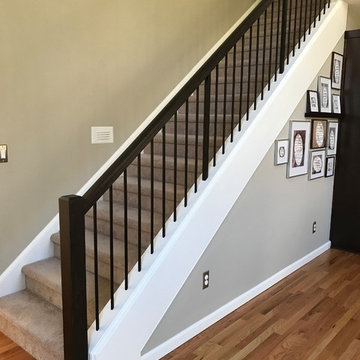
Alder post and railing with metal balusters.
Portland Stair Company
Свежая идея для дизайна: прямая лестница среднего размера в стиле ретро с ступенями с ковровым покрытием, ковровыми подступенками и перилами из смешанных материалов - отличное фото интерьера
Свежая идея для дизайна: прямая лестница среднего размера в стиле ретро с ступенями с ковровым покрытием, ковровыми подступенками и перилами из смешанных материалов - отличное фото интерьера
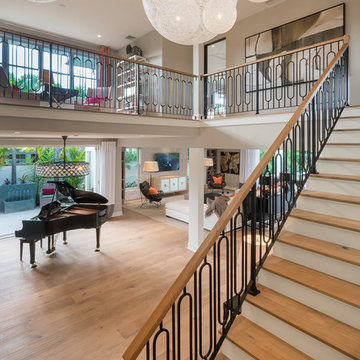
Стильный дизайн: прямая лестница среднего размера в стиле неоклассика (современная классика) с деревянными ступенями, крашенными деревянными подступенками и перилами из смешанных материалов - последний тренд
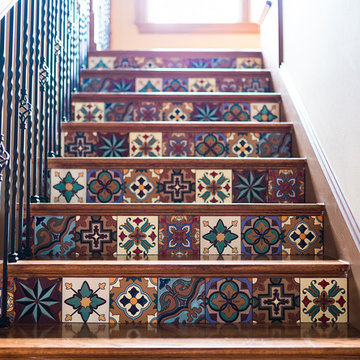
Свежая идея для дизайна: большая прямая лестница в стиле фьюжн с деревянными ступенями, подступенками из плитки и перилами из смешанных материалов - отличное фото интерьера
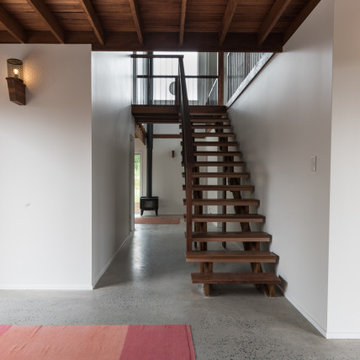
Timber staircase in a double-storey void, leading to a timber walkway. Polished concrete floors featuring a green glass aggregate. Expressed timber ceiling.
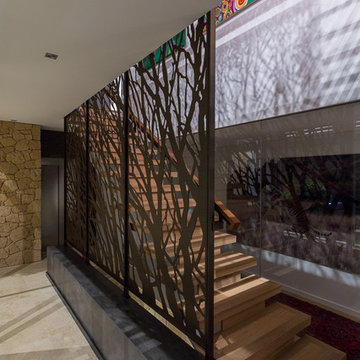
Serena Pearce -Code Lime Photography
Fresco Wax Paintwork- Painted Earth
Staircase design Jodie Cooper
Screen - Edgeworks
Свежая идея для дизайна: прямая лестница в морском стиле с деревянными ступенями и перилами из смешанных материалов без подступенок - отличное фото интерьера
Свежая идея для дизайна: прямая лестница в морском стиле с деревянными ступенями и перилами из смешанных материалов без подступенок - отличное фото интерьера
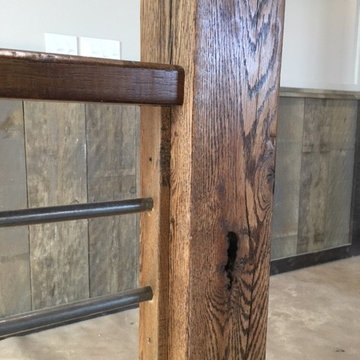
Custom hand crafted hand rails and newel posts from Antique Oak with Eastern White Pine stair treads and bullnose to match the flooring we did. Vertical and horizontal steel rod balusters.
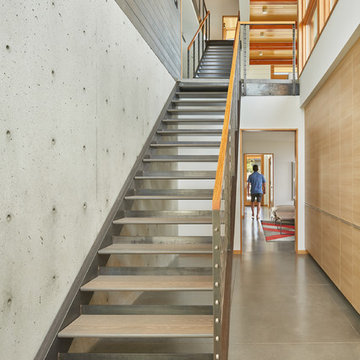
Architect: Studio Zerbey Architecture + Design
Photo: Benjamin Benschneider
Идея дизайна: прямая лестница в современном стиле с перилами из смешанных материалов без подступенок
Идея дизайна: прямая лестница в современном стиле с перилами из смешанных материалов без подступенок
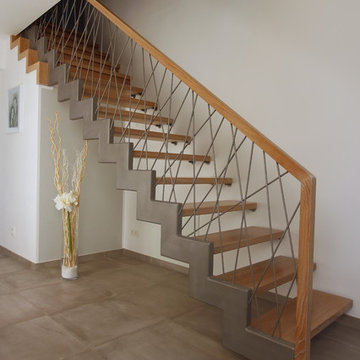
Traversentreppe mit aufgesetztem Designgeländer aus kreuzverschweissten Stahlstreben 8 mm mit wandseitig gebolzten Stufen und Rechteckhandlauf in Eiche gekalkt, im oberen Trepenbereich für einen Raumdurchbruch geschlossen ausgeführt, Galerie als einteiliges Designgeländer mit Stahlunter- und Obergurt und freitragender Ecke
Design, Ausführungsplanung und Fotografie Danny Gräfe, Eigene Fertigung in Holz und Stahl durch unser Team
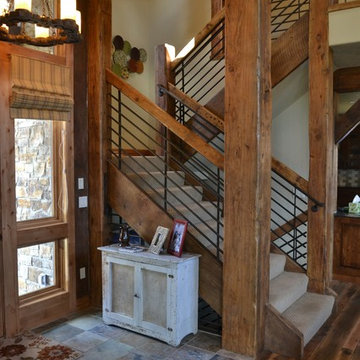
Источник вдохновения для домашнего уюта: большая прямая лестница в стиле рустика с ступенями с ковровым покрытием, ковровыми подступенками и перилами из смешанных материалов
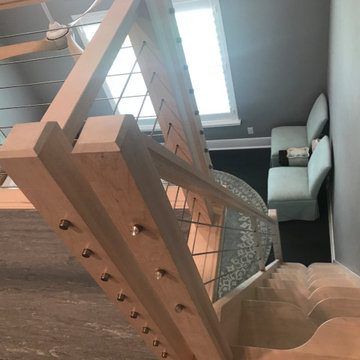
Space-saving staircase terminology
I normally call these Alternating-tread stairs, but there are other common terms:
• Space-saving Stair
• Alternating stair
• Thomas Jefferson Stair
• Jeffersonian staircase
• Ergonomic stair with staggered treads
• Zig-zag-style
• Boat Paddle-shaped treads
• Ship’s Ladder
• Alternating-tread devises
• Tiny-house stairs
• Crows foot stairs
Space-saving Stairs have been used widely in Europe for many years and now have become quite popular in the US with the rise of the Tiny House movement. A further boost has been given to the Space-saving staircase with several of the major building codes in the US allowing them.
Dreaming of a custom stair? Let the headache to us. We'd love to build one for you.
Give us a call or text at 520-895-2060
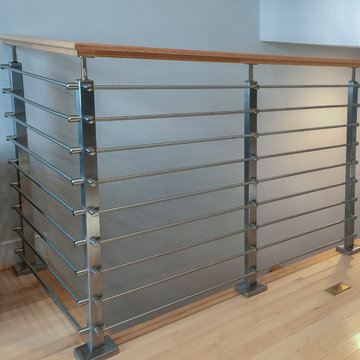
The modern staircase in this 4 level elegant townhouse allows light to disperse nicely inside the spacious open floor plan. The balustrade’s design elements (fusion of metal and wood) that owners chose to compliment their gleaming hardwood floors and stunning kitchen, not only adds a sleek and solid physical dimension, it also makes this vertical space a very attractive focal point that invites them and their guests to go up and down their beautifully decorated home. Also featured in this home is a sophisticated 20ft long sliding glass cabinet with walnut casework and stainless steel accents crafted by The Proper Carpenter; http://www.thepropercarpenter.com. With a growing team of creative designers, skilled craftsmen, and latest technology, Century Stair Company continues building strong relationships with Washington DC top builders and architectural firms.CSC 1976-2020 © Century Stair Company ® All rights reserved.
Прямая лестница с перилами из смешанных материалов – фото дизайна интерьера
9