Прямая кухня в классическом стиле – фото дизайна интерьера
Сортировать:
Бюджет
Сортировать:Популярное за сегодня
41 - 60 из 11 980 фото
1 из 3
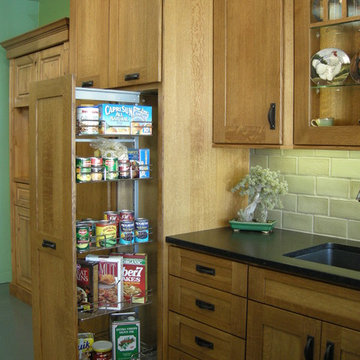
DeWils custom cabinets
Источник вдохновения для домашнего уюта: большая прямая кухня в классическом стиле с обеденным столом, врезной мойкой, фасадами в стиле шейкер, фасадами цвета дерева среднего тона, столешницей из кварцевого агломерата, бежевым фартуком и фартуком из плитки кабанчик без острова
Источник вдохновения для домашнего уюта: большая прямая кухня в классическом стиле с обеденным столом, врезной мойкой, фасадами в стиле шейкер, фасадами цвета дерева среднего тона, столешницей из кварцевого агломерата, бежевым фартуком и фартуком из плитки кабанчик без острова

Glass-front cabinet doors allow you to display your favorite dishes.
На фото: прямая кухня-гостиная среднего размера, в белых тонах с отделкой деревом в классическом стиле с врезной мойкой, фасадами в стиле шейкер, белыми фасадами, столешницей из кварцита, серым фартуком, фартуком из мрамора, техникой из нержавеющей стали, паркетным полом среднего тона, островом, коричневым полом, белой столешницей, балками на потолке и акцентной стеной
На фото: прямая кухня-гостиная среднего размера, в белых тонах с отделкой деревом в классическом стиле с врезной мойкой, фасадами в стиле шейкер, белыми фасадами, столешницей из кварцита, серым фартуком, фартуком из мрамора, техникой из нержавеющей стали, паркетным полом среднего тона, островом, коричневым полом, белой столешницей, балками на потолке и акцентной стеной
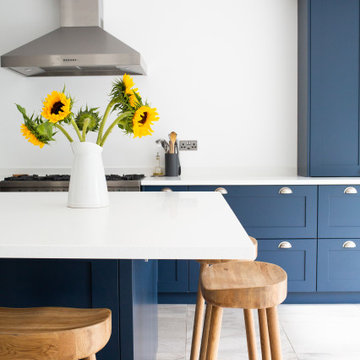
Идея дизайна: прямая кухня-гостиная среднего размера в классическом стиле с накладной мойкой, фасадами в стиле шейкер, синими фасадами, столешницей из акрилового камня, техникой из нержавеющей стали, полом из керамической плитки, островом, серым полом и белой столешницей
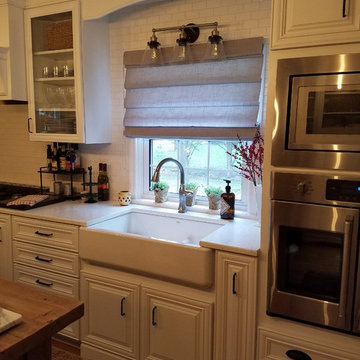
Источник вдохновения для домашнего уюта: прямая кухня среднего размера в классическом стиле с обеденным столом, с полувстраиваемой мойкой (с передним бортиком), фасадами с выступающей филенкой, белыми фасадами, столешницей из кварцевого агломерата, белым фартуком, фартуком из плитки кабанчик, техникой из нержавеющей стали, паркетным полом среднего тона, островом и белой столешницей

Sophisticated and elegant, Heritage Bone offers a classic look that lets the beauty of the solid oak frames shine through the painted finish. Choose deep shades for your walls and flooring to create a striking contrast with your kitchen's subtle bone white colouring.
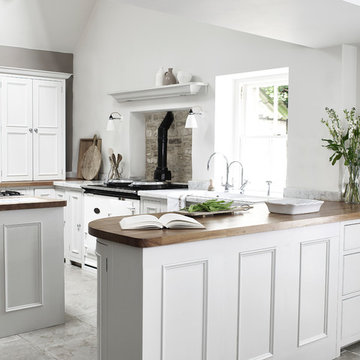
Chichester is an elegant update on a classic English style. Crafted from birch wood and decorated with traditional beading and smart cornices, Chichester offers a wide range of freestanding furniture and wall cabinets. With the option to customise the hand painted finish with any of our unique colours, it's our most affordable and versatile kitchen.
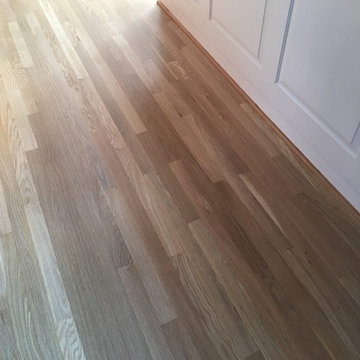
Sheaves Floors LLC
Источник вдохновения для домашнего уюта: большая прямая кухня в классическом стиле с обеденным столом и светлым паркетным полом
Источник вдохновения для домашнего уюта: большая прямая кухня в классическом стиле с обеденным столом и светлым паркетным полом
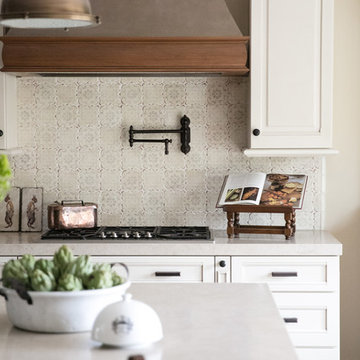
Thomas Kuoh Photography
На фото: прямая кухня-гостиная среднего размера в классическом стиле с белыми фасадами, бежевым фартуком, темным паркетным полом, коричневым полом, врезной мойкой, фасадами с выступающей филенкой, столешницей из кварцита, фартуком из керамической плитки, техникой из нержавеющей стали и островом с
На фото: прямая кухня-гостиная среднего размера в классическом стиле с белыми фасадами, бежевым фартуком, темным паркетным полом, коричневым полом, врезной мойкой, фасадами с выступающей филенкой, столешницей из кварцита, фартуком из керамической плитки, техникой из нержавеющей стали и островом с
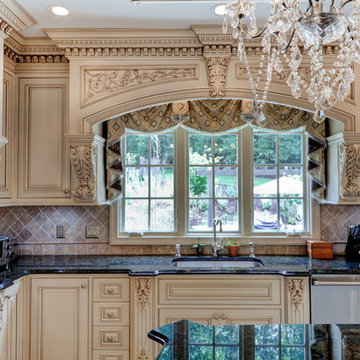
Пример оригинального дизайна: большая прямая кухня в классическом стиле с обеденным столом, врезной мойкой, фасадами с выступающей филенкой, белыми фасадами, мраморной столешницей, белым фартуком, фартуком из керамической плитки, техникой из нержавеющей стали, темным паркетным полом и островом
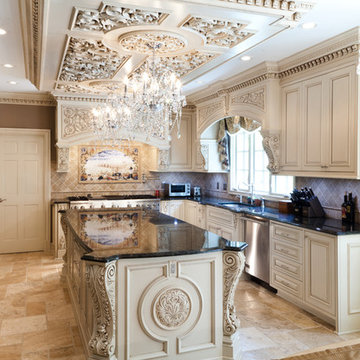
Пример оригинального дизайна: большая прямая кухня в классическом стиле с обеденным столом, врезной мойкой, фасадами с выступающей филенкой, белыми фасадами, мраморной столешницей, белым фартуком, фартуком из керамической плитки, техникой из нержавеющей стали, темным паркетным полом и островом
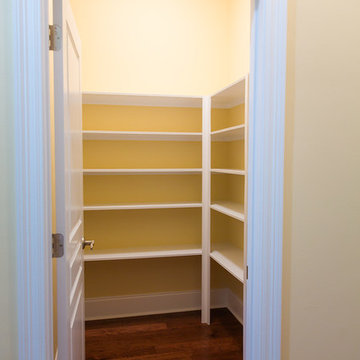
Идея дизайна: прямая кухня среднего размера в классическом стиле с кладовкой, одинарной мойкой, фасадами с выступающей филенкой, белыми фасадами, столешницей из акрилового камня, бежевым фартуком, фартуком из керамической плитки, техникой из нержавеющей стали, темным паркетным полом и островом

Пример оригинального дизайна: большая прямая кухня в классическом стиле с врезной мойкой, белыми фасадами, белым фартуком, цветной техникой, островом, обеденным столом, фасадами с утопленной филенкой, мраморной столешницей, фартуком из керамогранитной плитки, полом из известняка и бежевым полом
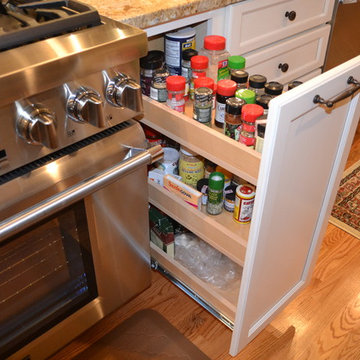
Photographer, Jackie Friberg
Источник вдохновения для домашнего уюта: большая прямая кухня в классическом стиле с обеденным столом, врезной мойкой, фасадами с утопленной филенкой, белыми фасадами, гранитной столешницей, разноцветным фартуком, фартуком из стеклянной плитки, техникой из нержавеющей стали, паркетным полом среднего тона и двумя и более островами
Источник вдохновения для домашнего уюта: большая прямая кухня в классическом стиле с обеденным столом, врезной мойкой, фасадами с утопленной филенкой, белыми фасадами, гранитной столешницей, разноцветным фартуком, фартуком из стеклянной плитки, техникой из нержавеющей стали, паркетным полом среднего тона и двумя и более островами
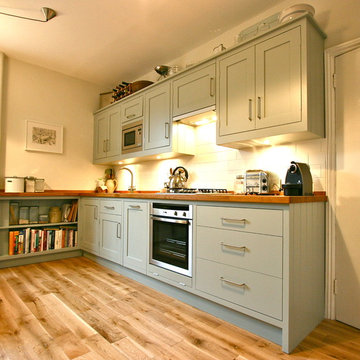
Shaker kitchen for a London flat.
Пример оригинального дизайна: маленькая прямая кухня в классическом стиле с обеденным столом, накладной мойкой, фасадами в стиле шейкер, зелеными фасадами, деревянной столешницей, белым фартуком, фартуком из керамической плитки, техникой из нержавеющей стали и светлым паркетным полом без острова для на участке и в саду
Пример оригинального дизайна: маленькая прямая кухня в классическом стиле с обеденным столом, накладной мойкой, фасадами в стиле шейкер, зелеными фасадами, деревянной столешницей, белым фартуком, фартуком из керамической плитки, техникой из нержавеющей стали и светлым паркетным полом без острова для на участке и в саду
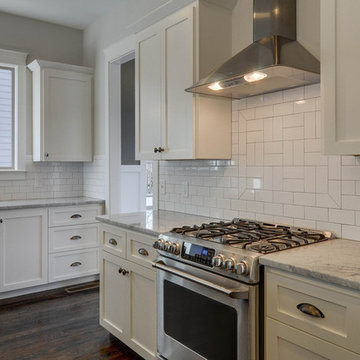
Architect: Building Ideas
Interior Designer: Marcelle Guilbeau
Developer: Woodland Street Partners
Photo: Showcase Photographers ©
На фото: прямая кухня-гостиная среднего размера в классическом стиле с врезной мойкой, фасадами в стиле шейкер, белыми фасадами, гранитной столешницей, белым фартуком, фартуком из плитки кабанчик, техникой из нержавеющей стали, темным паркетным полом, островом, коричневым полом и серой столешницей
На фото: прямая кухня-гостиная среднего размера в классическом стиле с врезной мойкой, фасадами в стиле шейкер, белыми фасадами, гранитной столешницей, белым фартуком, фартуком из плитки кабанчик, техникой из нержавеющей стали, темным паркетным полом, островом, коричневым полом и серой столешницей

Пример оригинального дизайна: прямая кухня-гостиная среднего размера в классическом стиле с врезной мойкой, фасадами в стиле шейкер, белыми фасадами, столешницей из кварцевого агломерата, фартуком цвета металлик, фартуком из металлической плитки, техникой из нержавеющей стали, паркетным полом среднего тона, островом, коричневым полом и барной стойкой
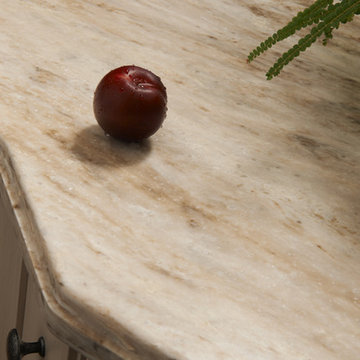
Corian countertops; Sandalwood finish adorn the beautiful inset cabinets of the perimeter of the kitchen. Cabinets are all Brookhaven and feature the Madison Raised door style on Maple with a Vintage Lace finish.
Promotional pictures by Wood-Mode, all rights reserved
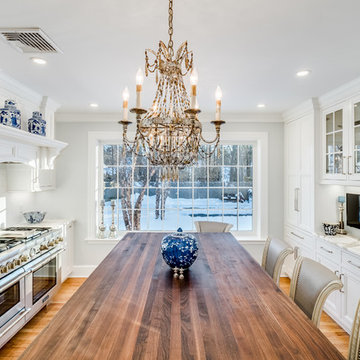
This kitchen had been re-done in the early 1990's and had served its purpose but was beginning to show its age. The kitchen had a small double-hung window that kept the space dark and uninviting. There was also a large dropped beam intersecting the space and disrupting the feel. The large custom picture window really opened up the space, brought in the beautifully landscaped property and brightened the space. We were also able to install a new beam within the joist space to clean up the ceiling lines.

Rénovation d'un appartement de 110 m2 à Saint-Germain-en-Laye en vue de sa mise en location.
Пример оригинального дизайна: большая отдельная, прямая, серо-белая кухня в классическом стиле с врезной мойкой, фасадами с декоративным кантом, белыми фасадами, столешницей из кварцита, серым фартуком, фартуком из кварцевого агломерата, техникой под мебельный фасад, светлым паркетным полом, бежевым полом и серой столешницей без острова
Пример оригинального дизайна: большая отдельная, прямая, серо-белая кухня в классическом стиле с врезной мойкой, фасадами с декоративным кантом, белыми фасадами, столешницей из кварцита, серым фартуком, фартуком из кварцевого агломерата, техникой под мебельный фасад, светлым паркетным полом, бежевым полом и серой столешницей без острова
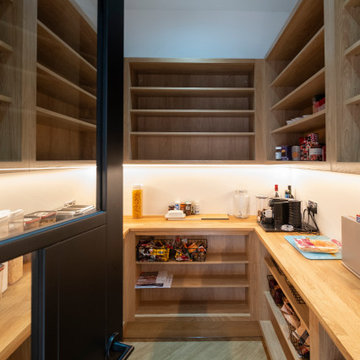
Our clients added a spacious new extension across the whole of the back of this Victorian semi detached house for their new family kitchen, dining, living room. Keeping the space open between the original house and the new extension on one side kept the existing snug filled with light and gave them a sheltered internal courtyard garden with glazed doors on three sides. Widening the old hall through into the new extension still allowed enough space for a utility room and feature, walk in pantry but also gave a real sense of drama when entering the new space. Moving the kitchen into the heart of the new family room meant the family can all be together when cooking, eating and relaxing. Adding in a feature window to the side of the house increased the light in the kitchen but extending the depth of the worktop in front meant a vented induction hob could be fitted with the glazed window acting as a splashback, whilst still giving views over the side garden filled with potted olive trees. Shaker style doors with a cock bead detail and a Belfast sink added a more traditional feel to the furniture whilst the black Quooker hot tap and metal glazed doors to both the walk-in oak pantry and utility room next door bring a more contemporary industrial edge to the scheme. The pantry features lots of open shelving for maximum food and crockery storage and an oak countertop gives space for small electrical appliances, serving as a mini kitchen when preparing toast and snacks. Side by side matching integrated fridge freezers (one hiding a supporting pier) gives huge fresh and frozen food storage whilst a single tall storage unit alongside the oven housing is the perfect place for day to day dishes and glasses. Three sets of pan drawers with solid oak dovetailed drawers beneath the hob run give plenty of space for pots, pans and baking dishes whilst the island is a designated wet area with dishwasher, undermount sink and integrated bins and further storage.
Прямая кухня в классическом стиле – фото дизайна интерьера
3