Прямая кухня с одинарной мойкой – фото дизайна интерьера
Сортировать:
Бюджет
Сортировать:Популярное за сегодня
121 - 140 из 9 530 фото
1 из 3
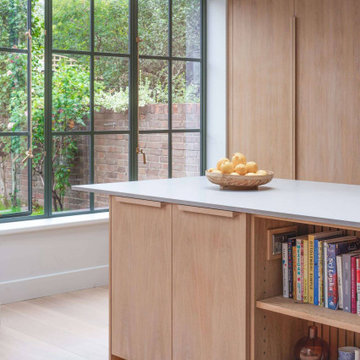
Blending the warmth and natural elements of Scandinavian design with Japanese minimalism.
With true craftsmanship, the wooden doors paired with a bespoke oak handle showcases simple, functional design, contrasting against the bold dark green crittal doors and raw concrete Caesarstone worktop.
The large double larder brings ample storage, essential for keeping the open-plan kitchen elegant and serene.
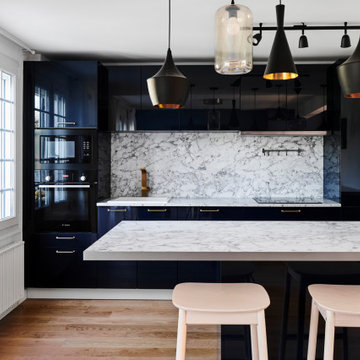
Voici une cuisine contemporaine de couleur bleu foncé laqué qui est à la fois élégante et fonctionnelle.
Le design de cette cuisine a été réalisé par nos architectes BeHome Interiors Bruxelles. Le résultat donne un style épuré chic, avec des lignes simples et des surfaces laquées.

A compact but yet generous living, dining room and kitchen with big traditional sash windows allows for natural light throughout the space.
На фото: маленькая прямая кухня в современном стиле с обеденным столом, одинарной мойкой, плоскими фасадами, серыми фасадами, столешницей из акрилового камня, серым фартуком, фартуком из каменной плиты, техникой из нержавеющей стали, паркетным полом среднего тона и белой столешницей для на участке и в саду
На фото: маленькая прямая кухня в современном стиле с обеденным столом, одинарной мойкой, плоскими фасадами, серыми фасадами, столешницей из акрилового камня, серым фартуком, фартуком из каменной плиты, техникой из нержавеющей стали, паркетным полом среднего тона и белой столешницей для на участке и в саду
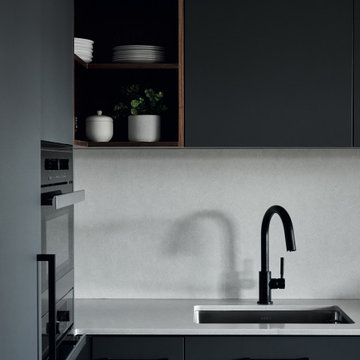
small condo kitchen renovation with new Fenix front cabinets and full height Caesarstone backsplash and countertops.
Идея дизайна: маленькая прямая кухня в современном стиле с обеденным столом, одинарной мойкой, плоскими фасадами, серыми фасадами, столешницей из кварцевого агломерата, серым фартуком, фартуком из каменной плиты, техникой под мебельный фасад, темным паркетным полом, островом, коричневым полом и серой столешницей для на участке и в саду
Идея дизайна: маленькая прямая кухня в современном стиле с обеденным столом, одинарной мойкой, плоскими фасадами, серыми фасадами, столешницей из кварцевого агломерата, серым фартуком, фартуком из каменной плиты, техникой под мебельный фасад, темным паркетным полом, островом, коричневым полом и серой столешницей для на участке и в саду
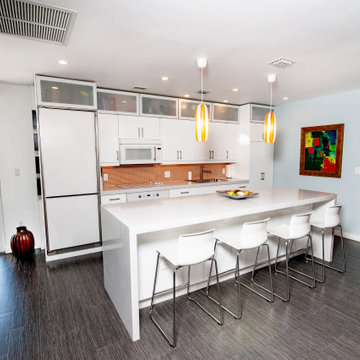
Kitchen with island open to living room and terraces.
На фото: прямая кухня среднего размера в стиле модернизм с обеденным столом, одинарной мойкой, плоскими фасадами, белыми фасадами, столешницей из кварцевого агломерата, оранжевым фартуком, фартуком из керамогранитной плитки, белой техникой, полом из керамогранита, островом, коричневым полом и белой столешницей
На фото: прямая кухня среднего размера в стиле модернизм с обеденным столом, одинарной мойкой, плоскими фасадами, белыми фасадами, столешницей из кварцевого агломерата, оранжевым фартуком, фартуком из керамогранитной плитки, белой техникой, полом из керамогранита, островом, коричневым полом и белой столешницей

Duplex Y is located in a multi apartment building, typical to the Carmel mountain neighborhoods. The building has several entrances due to the slope it sits on.
Duplex Y has its own separate entrance and a beautiful view towards Haifa bay and the Golan Heights that can be seen on a clear weather day.
The client - a computer high-tech couple, with their two small daughters asked us for a simple and functional design that could remind them of their frequent visits to central and northern Europe. Their request has been accepted.
Our planning approach was simple indeed, maybe even simple in a radical way:
We followed the principle of clean and ultra minimal spaces, that serve their direct mission only.
Complicated geometry of the rooms has been simplified by implementing built-in wood furniture into numerous niches.
The most 'complicated' room (due to its broken geometry, narrow proportions and sloped ceiling) has been turned into a kid's room shaped as a clean 'wood box' for fun, games and 'edutainment'.
The storage room has been refurbished to maximize it's purpose by creating enough space to store 90% of the entire family's demand.
We've tried to avoid unnecessary decoration. 97% of the design has its functional use in addition to its atmospheric qualities.
Several elements like the structural cylindrical column were exposed to show their original material - concrete.
Photos: Julia Berezina

Photographer - Brett Charles
На фото: маленькая прямая кухня-гостиная в скандинавском стиле с одинарной мойкой, плоскими фасадами, серыми фасадами, деревянной столешницей, белым фартуком, фартуком из дерева, техникой под мебельный фасад, деревянным полом, черным полом и коричневой столешницей без острова для на участке и в саду с
На фото: маленькая прямая кухня-гостиная в скандинавском стиле с одинарной мойкой, плоскими фасадами, серыми фасадами, деревянной столешницей, белым фартуком, фартуком из дерева, техникой под мебельный фасад, деревянным полом, черным полом и коричневой столешницей без острова для на участке и в саду с
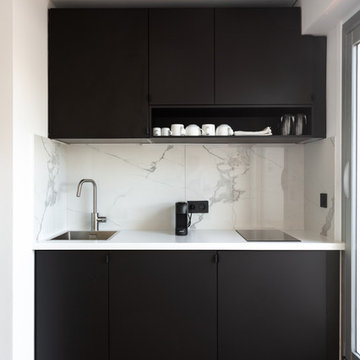
mon plan d'appart
На фото: маленькая прямая кухня-гостиная в современном стиле с одинарной мойкой, плоскими фасадами, черными фасадами, столешницей из ламината, белым фартуком, фартуком из мрамора, техникой под мебельный фасад, светлым паркетным полом и белой столешницей без острова для на участке и в саду с
На фото: маленькая прямая кухня-гостиная в современном стиле с одинарной мойкой, плоскими фасадами, черными фасадами, столешницей из ламината, белым фартуком, фартуком из мрамора, техникой под мебельный фасад, светлым паркетным полом и белой столешницей без острова для на участке и в саду с
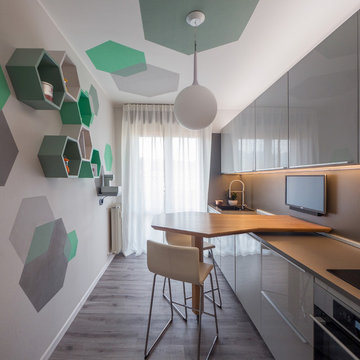
Liadesign
Стильный дизайн: маленькая прямая кухня-гостиная в современном стиле с одинарной мойкой, плоскими фасадами, серыми фасадами, столешницей из ламината, серым фартуком, техникой из нержавеющей стали, полом из линолеума, полуостровом, серым полом и серой столешницей для на участке и в саду - последний тренд
Стильный дизайн: маленькая прямая кухня-гостиная в современном стиле с одинарной мойкой, плоскими фасадами, серыми фасадами, столешницей из ламината, серым фартуком, техникой из нержавеющей стали, полом из линолеума, полуостровом, серым полом и серой столешницей для на участке и в саду - последний тренд
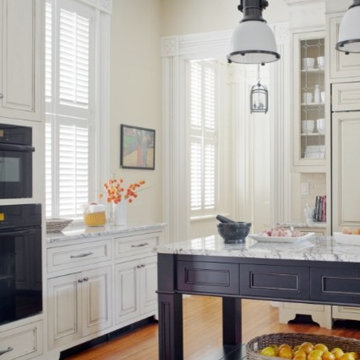
Идея дизайна: огромная прямая кухня в классическом стиле с обеденным столом, одинарной мойкой, стеклянными фасадами, черными фасадами, гранитной столешницей, бежевым фартуком, фартуком из керамогранитной плитки, техникой из нержавеющей стали, паркетным полом среднего тона и двумя и более островами
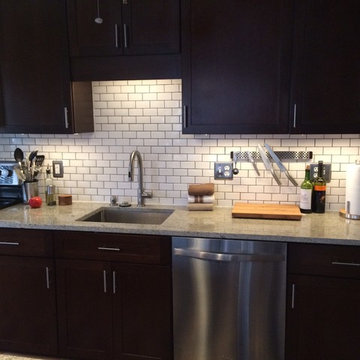
Стильный дизайн: маленькая прямая кухня в современном стиле с обеденным столом, одинарной мойкой, фасадами в стиле шейкер, темными деревянными фасадами, гранитной столешницей, белым фартуком, фартуком из плитки кабанчик, техникой из нержавеющей стали и полуостровом для на участке и в саду - последний тренд
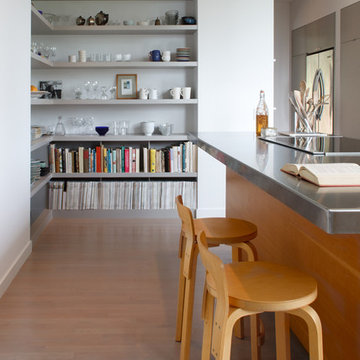
Detail of Built-In Shelving at Kitchen
Photographed by Eric Rorer
Источник вдохновения для домашнего уюта: прямая кухня среднего размера в современном стиле с столешницей из нержавеющей стали, одинарной мойкой, плоскими фасадами, фасадами цвета дерева среднего тона, техникой из нержавеющей стали, светлым паркетным полом и островом
Источник вдохновения для домашнего уюта: прямая кухня среднего размера в современном стиле с столешницей из нержавеющей стали, одинарной мойкой, плоскими фасадами, фасадами цвета дерева среднего тона, техникой из нержавеющей стали, светлым паркетным полом и островом
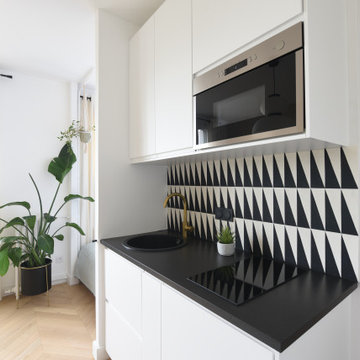
На фото: маленькая прямая кухня в современном стиле с одинарной мойкой, столешницей из ламината, разноцветным фартуком, фартуком из цементной плитки, полом из ламината и черной столешницей без острова для на участке и в саду
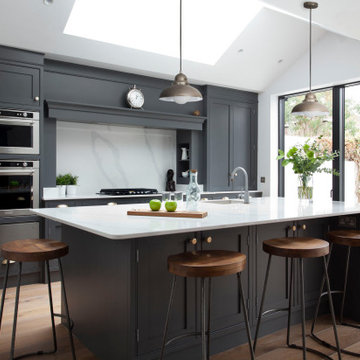
Modern classic Hand painted In Frame shaker kitchen in Zoffany Gargoyle with Silestone Eternal Classic Calacatta quartz worktop. Finished with Copper sink and brass handles to complete the look.
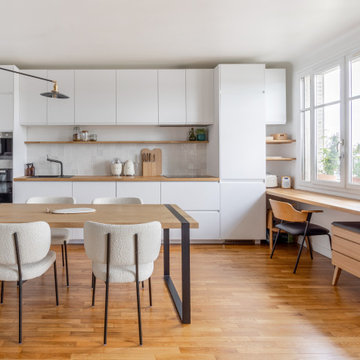
Un nouveau départ pour ce papa de deux jeunes filles dans un appartement qu'il a fallu remanié. La cuisine ouverte qui prenait toute la place avec un énorme ilot central à ete remplacée par une version plus compacte et fonctionnelle permettant ainsi d'optimiser le reste du séjour. Dans la chambre principale, attribuée aux filles, nous avons dessiné un long bureau filant avec étagères suspendues toujours dans un but d'optimisation. De multiples rangements sur-mesures (bibliothèque, caches-radiateurs et meuble TV ont ete également crées pour l'occasion dans une harmonie de blanc et de bois. Seules des touches de bleus viennent réveiller l'ensemble.
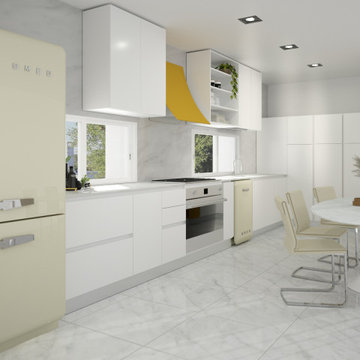
Progetto di una cucina lunga e stretta con tavolo per 6 persone - Render fotorealistico
Пример оригинального дизайна: большая прямая кухня в стиле модернизм с обеденным столом, одинарной мойкой, плоскими фасадами, белыми фасадами, мраморной столешницей, техникой из нержавеющей стали, полом из керамогранита, серым полом и белой столешницей без острова
Пример оригинального дизайна: большая прямая кухня в стиле модернизм с обеденным столом, одинарной мойкой, плоскими фасадами, белыми фасадами, мраморной столешницей, техникой из нержавеющей стали, полом из керамогранита, серым полом и белой столешницей без острова

На фото: прямая, серо-белая кухня-гостиная у окна, среднего размера в современном стиле с одинарной мойкой, фасадами с выступающей филенкой, серыми фасадами, столешницей из ламината, бежевым фартуком, техникой из нержавеющей стали, полом из керамогранита, бежевым полом, бежевой столешницей и барной стойкой
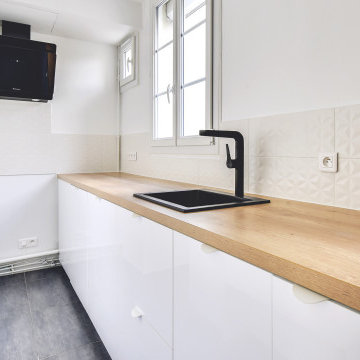
Источник вдохновения для домашнего уюта: прямая кухня среднего размера в скандинавском стиле с обеденным столом, одинарной мойкой, белыми фасадами, деревянной столешницей, белым фартуком, фартуком из керамической плитки, черной техникой, полом из керамической плитки, серым полом и коричневой столешницей
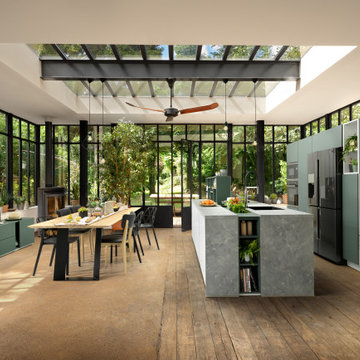
Light forms the heart of this kitchen with its large skylights and views over the garden. The natural spirit also flows indoors with the stone-effect worktop and the matt green fronts (Rocca Grey and Sencha), as well as the planters built into the central island.
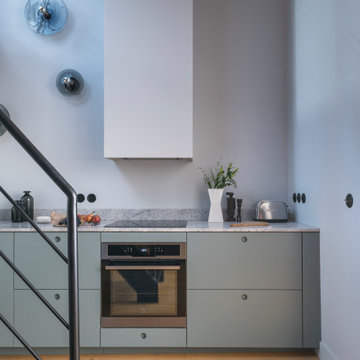
Agencement d'une cuisine avec un linéaire et un mur de placard. Plan de travail en granit Borgen. Ral des façades et des murs définit selon le camaïeu du granit. Réalisation sur-mesure par un menuisier des façades, des poignées intégrées et du caisson de la hotte. Les appliques en verre soufflé et une co-réalisation avec le verrier Arcam Glass.
crédit photo Germain Herriau, stylisme Aurélie Lesage
Прямая кухня с одинарной мойкой – фото дизайна интерьера
7