Прямая кухня – фото дизайна интерьера с высоким бюджетом
Сортировать:
Бюджет
Сортировать:Популярное за сегодня
101 - 120 из 30 637 фото
1 из 3
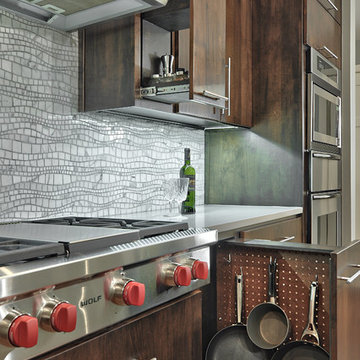
Casey Fry
Свежая идея для дизайна: прямая кухня среднего размера в современном стиле с плоскими фасадами, фартуком из плитки мозаики, техникой из нержавеющей стали, столешницей из кварцевого агломерата, серым фартуком, паркетным полом среднего тона и темными деревянными фасадами - отличное фото интерьера
Свежая идея для дизайна: прямая кухня среднего размера в современном стиле с плоскими фасадами, фартуком из плитки мозаики, техникой из нержавеющей стали, столешницей из кварцевого агломерата, серым фартуком, паркетным полом среднего тона и темными деревянными фасадами - отличное фото интерьера
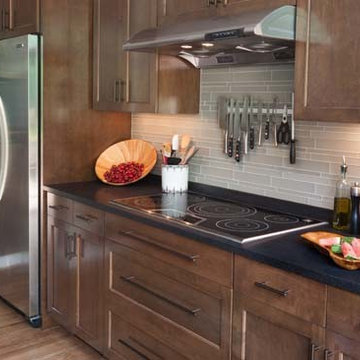
Пример оригинального дизайна: отдельная, прямая кухня в стиле неоклассика (современная классика) с врезной мойкой, плоскими фасадами, фасадами цвета дерева среднего тона, гранитной столешницей, серым фартуком, фартуком из стеклянной плитки и техникой из нержавеющей стали
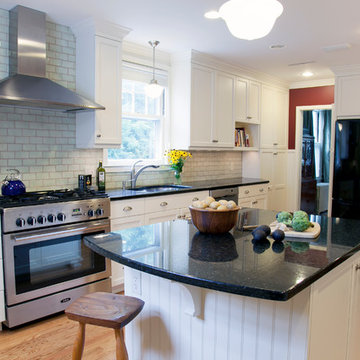
White painted cabinetry from UltraCraft in "Beach White" provides a backdrop for greenish colored subway tile offset by Uba Tuba granite countertops and center island in this kitchen.
Photo Chrissy Racho

This transitional kitchen designed by Normandy Designer Stephanie Bryant has some of the clean lines of contemporary styles, and is blended with accents of traditional styles, such as mouldings and corbels. The chunky countertop on the island offsets some of the finer details and helps land this kitchen in the transitional style. To see more work from Stephanie or for more information on the talented designer, click the following link: http://www.normandyremodeling.com/designers/stephanie-bryant/

On the first floor, the kitchen and living area (with associate Luigi enjoying the sun) is again linked to a large deck through bi-parting glass doors. Ipe is a common choice for decks, but here, the material flows directly inside, at the same level and using the same details, so deck and interior feel like one large space. Note too that the deck railings, constructed using thin, galvanized steel members, allow the eye to travel right through to the view beyond.
On the first floor, the kitchen and living area (with associate Luigi enjoying the sun) is again linked to a large deck through bi-parting glass doors. Ipe is a common choice for decks, but here, the material flows directly inside, at the same level and using the same details, so deck and interior feel like one large space. Note too that the deck railings, constructed using thin, galvanized steel members, allow the eye to travel right through to the view beyond.

Кухня объединена с пространством гостиной. Кухонная мебель эргономично разместили в заранее предусмотренной ниже, композицию кухни сделали нарочито симметричной. Нежный матовый беж фасадов оттенен кантом из натуральной латуни, которой аккомпанируют элегантные ручки. Мебель изготовлена на заказ итальянской компанией Cesar Cucine, вся бытовая техника - Kuppersbusch.

На фото: прямая кухня-гостиная среднего размера в скандинавском стиле с накладной мойкой, фасадами в стиле шейкер, бежевыми фасадами, мраморной столешницей, белым фартуком, фартуком из мрамора, техникой из нержавеющей стали, островом и белой столешницей с

Стильный дизайн: прямая кухня в стиле ретро с обеденным столом, врезной мойкой, плоскими фасадами, фасадами цвета дерева среднего тона, столешницей из кварцевого агломерата, разноцветным фартуком, фартуком из гранита, техникой под мебельный фасад, полом из сланца, островом, черным полом, белой столешницей и сводчатым потолком - последний тренд

Bright and airy cottage great room with natural elements and pops of blue.
Пример оригинального дизайна: маленькая прямая кухня-гостиная в морском стиле с фасадами в стиле шейкер, светлыми деревянными фасадами, столешницей из кварцевого агломерата, синим фартуком, фартуком из терракотовой плитки, техникой под мебельный фасад, островом, белой столешницей и сводчатым потолком для на участке и в саду
Пример оригинального дизайна: маленькая прямая кухня-гостиная в морском стиле с фасадами в стиле шейкер, светлыми деревянными фасадами, столешницей из кварцевого агломерата, синим фартуком, фартуком из терракотовой плитки, техникой под мебельный фасад, островом, белой столешницей и сводчатым потолком для на участке и в саду

Wir waren sehr erfreut, für ein schönes Berliner Apartment einen Küchenraum zu inszenieren, der das Zusammenspiel von modernster Technik und hochwertiger Handwerkskunst vereint. Das Herzstück der MS Küche bildet die Arbeitsplatte aus zeitlos schlichtem Beton. Die Regalbretter aus Eichenfurnier werden optisch durch LED Downlights in Szene gesetzt. Nahtlos integrieren sich Handtuchhalter in die jeweiligen Enden des Küchenkorpus. Auf der gegenüberliegenden Raumseite setzen schwarze Linoleumfronten auf schwarz durchgefärbtem Valchromat und getönten Glasschiebetüren einen farblichen Kontrapunkt. Für die Fliesenspiegel haben wir cremefarbene Mutina-Fliesen gewählt.

На фото: прямая кухня-гостиная среднего размера в восточном стиле с врезной мойкой, плоскими фасадами, темными деревянными фасадами, гранитной столешницей, черным фартуком, фартуком из каменной плиты, черной техникой, полом из керамической плитки и островом с

Стильный дизайн: большая прямая кухня в стиле модернизм с кладовкой, монолитной мойкой, фасадами с утопленной филенкой, синими фасадами, столешницей из кварцевого агломерата, белым фартуком, фартуком из кварцевого агломерата, техникой под мебельный фасад, бетонным полом, островом, серым полом и белой столешницей - последний тренд

The mix of white and natural wood cabinet door fronts and island surround makes this kitchen look and feel warm and welcoming.
На фото: прямая, серо-белая кухня-гостиная среднего размера: освещение в современном стиле с монолитной мойкой, плоскими фасадами, фасадами цвета дерева среднего тона, столешницей из акрилового камня, черной техникой, островом и серой столешницей с
На фото: прямая, серо-белая кухня-гостиная среднего размера: освещение в современном стиле с монолитной мойкой, плоскими фасадами, фасадами цвета дерева среднего тона, столешницей из акрилового камня, черной техникой, островом и серой столешницей с
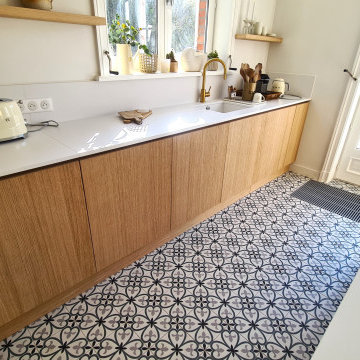
На фото: большая прямая кухня-гостиная в белых тонах с отделкой деревом с монолитной мойкой, фасадами с декоративным кантом, светлыми деревянными фасадами, белым фартуком, полом из цементной плитки, островом и белой столешницей с
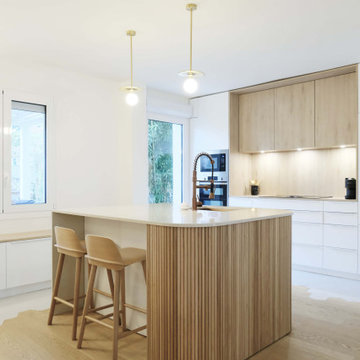
Rénovation complète d'une maison de 200m2
Источник вдохновения для домашнего уюта: прямая кухня-гостиная среднего размера, в белых тонах с отделкой деревом в современном стиле с врезной мойкой, фартуком из дерева, техникой из нержавеющей стали, островом и бежевой столешницей
Источник вдохновения для домашнего уюта: прямая кухня-гостиная среднего размера, в белых тонах с отделкой деревом в современном стиле с врезной мойкой, фартуком из дерева, техникой из нержавеющей стали, островом и бежевой столешницей

This Australian-inspired new construction was a successful collaboration between homeowner, architect, designer and builder. The home features a Henrybuilt kitchen, butler's pantry, private home office, guest suite, master suite, entry foyer with concealed entrances to the powder bathroom and coat closet, hidden play loft, and full front and back landscaping with swimming pool and pool house/ADU.

Blending the warmth and natural elements of Scandinavian design with Japanese minimalism.
With true craftsmanship, the wooden doors paired with a bespoke oak handle showcases simple, functional design, contrasting against the bold dark green crittal doors and raw concrete Caesarstone worktop.
The large double larder brings ample storage, essential for keeping the open-plan kitchen elegant and serene.

Contemporary open plan spacious mixed surfaces kitchen with black steel island bench framing, feature window, feature shelving above window, contrast blue overheads and warm wood tones.

Кухня отделена перегородкой в стиле лофт, которая идеально сочетается с элементами классики: подвесной люстрой на потолке, картинами в классических рамах. Остров предназначен для быстрого примам пищи и завтраков.
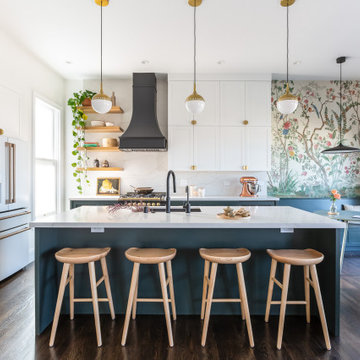
На фото: прямая кухня среднего размера в восточном стиле с обеденным столом, плоскими фасадами, черной техникой, паркетным полом среднего тона, островом и белой столешницей
Прямая кухня – фото дизайна интерьера с высоким бюджетом
6