Прямая кухня – фото дизайна интерьера с высоким бюджетом
Сортировать:
Бюджет
Сортировать:Популярное за сегодня
41 - 60 из 30 637 фото
1 из 3
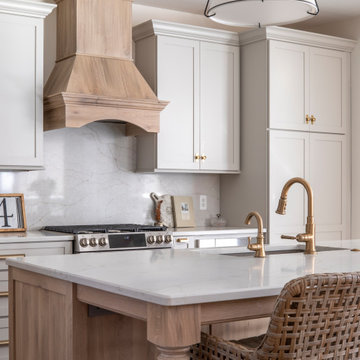
Идея дизайна: прямая кухня среднего размера в стиле неоклассика (современная классика) с обеденным столом, врезной мойкой, фасадами с утопленной филенкой, светлыми деревянными фасадами, столешницей из кварцевого агломерата, белым фартуком, фартуком из кварцевого агломерата, техникой из нержавеющей стали, паркетным полом среднего тона, островом, коричневым полом и белой столешницей

Стильный дизайн: прямая кухня среднего размера в морском стиле с кладовкой, накладной мойкой, фасадами с утопленной филенкой, белыми фасадами, гранитной столешницей, белым фартуком, фартуком из гранита, техникой из нержавеющей стали, светлым паркетным полом, бежевым полом и белой столешницей - последний тренд

Modern classic Hand painted In Frame shaker kitchen in Zoffany Gargoyle with Silestone Eternal Classic Calacatta quartz worktop. Finished with Copper sink and brass handles to complete the look.
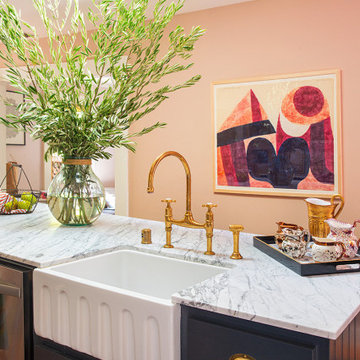
Mid-century woodcut by American artist Carol Summers adorns the wall painted in Setting Plaster by Farrow & Ball. Carrara marble counters, DeVol faucet, Randolph Morris farmsink, Velux skylight, custom cabinets

Стильный дизайн: прямая кухня среднего размера в современном стиле с с полувстраиваемой мойкой (с передним бортиком), плоскими фасадами, белыми фасадами, столешницей из кварцевого агломерата, техникой из нержавеющей стали, полом из винила, двумя и более островами, коричневым полом, белой столешницей и деревянным потолком - последний тренд

Пример оригинального дизайна: большая прямая кухня в стиле ретро с обеденным столом, накладной мойкой, плоскими фасадами, светлыми деревянными фасадами, столешницей из кварцевого агломерата, белым фартуком, фартуком из керамической плитки, техникой из нержавеющей стали, полом из керамогранита, островом, серым полом, белой столешницей и сводчатым потолком

We are so excited to share with you this beautiful kitchen remodel in Lakeville, MN. Our clients came to us wanting to take out the wall between the kitchen and the dining room. By taking out the wall, we were able to create a new larger kitchen!
We kept the sink in the same location, and then moved the stove to the same wall as the sink. The fridge was moved to the far wall, we added an oven/micro combinations and a large pantry. We even had some extra room to create a desk space. The coolest thing about this kitchen is the DOUBLE island! The island closest to the sink functions as a working island and the other is for entertaining with seating for guests.
What really shines here is the combination of color that creates such a beautiful subtle elegance. The warm gray color of the cabinets were paired with the brown stained cabinets on the island. We then selected darker honed granite countertops on the perimeter cabinets and a light gray quartz countertop for the islands. The slightly marbled backsplash helps to tie everything in and give such a richness to the whole kitchen. I love adding little pops throughout the kitchen, so matte black hardware and the matte black sink light are perfect!
We are so happy with the final result of this kitchen! We would love the opportunity to help you out with any of your remodeling needs as well! Contact us today

La cuisine toute en longueur, en vert amande pour rester dans des tons de nature, comprend une partie cuisine utilitaire et une partie dînatoire pour 4 personnes.
La partie salle à manger est signifié par un encadrement-niche en bois et fond de papier peint, tandis que la partie cuisine elle est vêtue en crédence et au sol de mosaïques hexagonales rose et blanc.
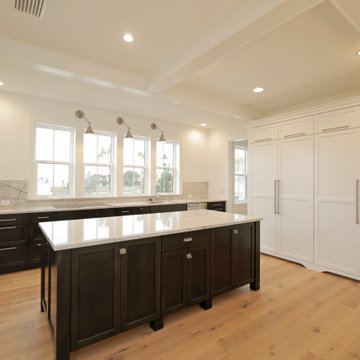
На фото: прямая кухня-гостиная среднего размера в стиле кантри с с полувстраиваемой мойкой (с передним бортиком), фасадами с утопленной филенкой, коричневыми фасадами, столешницей из кварцевого агломерата, белым фартуком, белой техникой, светлым паркетным полом, островом, бежевым полом и белой столешницей с

Идея дизайна: большая прямая кухня в стиле лофт с обеденным столом, врезной мойкой, фасадами с утопленной филенкой, черными фасадами, столешницей из бетона, коричневым фартуком, фартуком из кирпича, техникой из нержавеющей стали, бетонным полом, островом, серым полом и серой столешницей
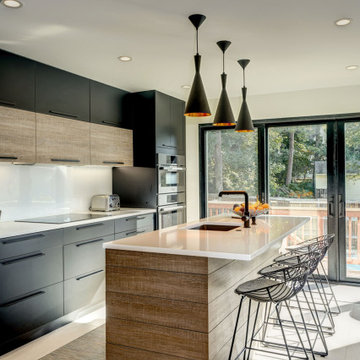
На фото: прямая кухня среднего размера в современном стиле с обеденным столом, одинарной мойкой, плоскими фасадами, черными фасадами, столешницей из кварцита, белым фартуком, фартуком из стекла, техникой из нержавеющей стали, полом из керамогранита, островом, бежевым полом и белой столешницей с
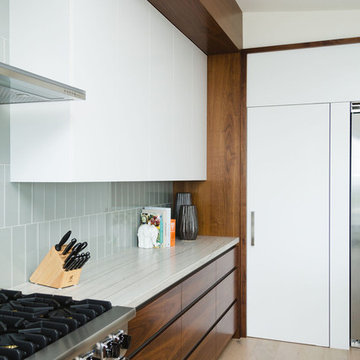
Mid-century modern custom beach home
На фото: прямая кухня среднего размера в стиле модернизм с обеденным столом, врезной мойкой, плоскими фасадами, фасадами цвета дерева среднего тона, столешницей из кварцевого агломерата, серым фартуком, фартуком из стеклянной плитки, техникой из нержавеющей стали, светлым паркетным полом, островом, коричневым полом и белой столешницей с
На фото: прямая кухня среднего размера в стиле модернизм с обеденным столом, врезной мойкой, плоскими фасадами, фасадами цвета дерева среднего тона, столешницей из кварцевого агломерата, серым фартуком, фартуком из стеклянной плитки, техникой из нержавеющей стали, светлым паркетным полом, островом, коричневым полом и белой столешницей с

Работа над этим проектом имела свои уникальные особенности, связанные с пожеланиями заказчика и исходными данными квартиры. Необходимо было сделать две отдельные жилые комнаты и кухню-столовую. В квартире только 3 окна, расположенные в одной стене, это и определило размещение и габариты комнат, в каждой из которых должно быть окно. Холл и санузлы находятся у противоположной стены. Таким образом планировка, которую мы предложили практически не отличается от исходной.
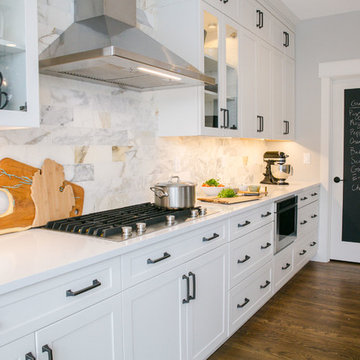
Our clients had just recently closed on their new house in Stapleton and were excited to transform it into their perfect forever home. They wanted to remodel the entire first floor to create a more open floor plan and develop a smoother flow through the house that better fit the needs of their family. The original layout consisted of several small rooms that just weren’t very functional, so we decided to remove the walls that were breaking up the space and restructure the first floor to create a wonderfully open feel.
After removing the existing walls, we rearranged their spaces to give them an office at the front of the house, a large living room, and a large dining room that connects seamlessly with the kitchen. We also wanted to center the foyer in the home and allow more light to travel through the first floor, so we replaced their existing doors with beautiful custom sliding doors to the back yard and a gorgeous walnut door with side lights to greet guests at the front of their home.
Living Room
Our clients wanted a living room that could accommodate an inviting sectional, a baby grand piano, and plenty of space for family game nights. So, we transformed what had been a small office and sitting room into a large open living room with custom wood columns. We wanted to avoid making the home feel too vast and monumental, so we designed custom beams and columns to define spaces and to make the house feel like a home. Aesthetically we wanted their home to be soft and inviting, so we utilized a neutral color palette with occasional accents of muted blues and greens.
Dining Room
Our clients were also looking for a large dining room that was open to the rest of the home and perfect for big family gatherings. So, we removed what had been a small family room and eat-in dining area to create a spacious dining room with a fireplace and bar. We added custom cabinetry to the bar area with open shelving for displaying and designed a custom surround for their fireplace that ties in with the wood work we designed for their living room. We brought in the tones and materiality from the kitchen to unite the spaces and added a mixed metal light fixture to bring the space together
Kitchen
We wanted the kitchen to be a real show stopper and carry through the calm muted tones we were utilizing throughout their home. We reoriented the kitchen to allow for a big beautiful custom island and to give us the opportunity for a focal wall with cooktop and range hood. Their custom island was perfectly complimented with a dramatic quartz counter top and oversized pendants making it the real center of their home. Since they enter the kitchen first when coming from their detached garage, we included a small mud-room area right by the back door to catch everyone’s coats and shoes as they come in. We also created a new walk-in pantry with plenty of open storage and a fun chalkboard door for writing notes, recipes, and grocery lists.
Office
We transformed the original dining room into a handsome office at the front of the house. We designed custom walnut built-ins to house all of their books, and added glass french doors to give them a bit of privacy without making the space too closed off. We painted the room a deep muted blue to create a glimpse of rich color through the french doors
Powder Room
The powder room is a wonderful play on textures. We used a neutral palette with contrasting tones to create dramatic moments in this little space with accents of brushed gold.
Master Bathroom
The existing master bathroom had an awkward layout and outdated finishes, so we redesigned the space to create a clean layout with a dream worthy shower. We continued to use neutral tones that tie in with the rest of the home, but had fun playing with tile textures and patterns to create an eye-catching vanity. The wood-look tile planks along the floor provide a soft backdrop for their new free-standing bathtub and contrast beautifully with the deep ash finish on the cabinetry.
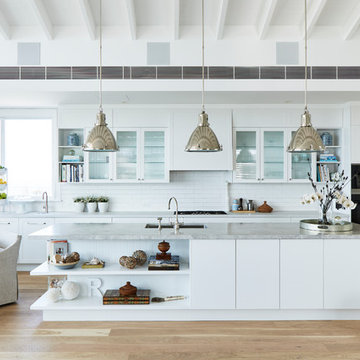
Deborah Hutton's Hamptons style kitchen featuring Freedom Kitchens Designer Range cabinetry with the 'Sierra' shaker style door profile in Matt White, with overhead cabinets featuring fluted / broadline glass fronts.
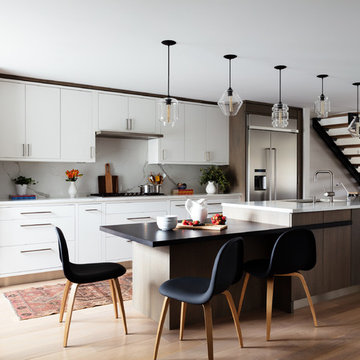
An empty-nester couple was scaling down from a large house in Rye into a waterfront condo
With spectacular harbor views, the condo needed a full redo including the removal of walls to open up the living spaces. Cabinetry by Studio Dearborn/Schrocks of Walnut Creek in custom gray stain, Range hood, Futuro Futuro. Quartzmaster engineered quartz countertops; Photos, Tim Lenz.

Интерьер проектировался для семейной пары. Квартира располагается на 24-м этаже с прекрасным видом на лесной массив. Одной из задач было подчеркнуть вид и сохранить связь с окружающей природой.
В интерьере не использовались шторы, чтобы получить хороший вид из окна, дополнительное место для хранения и еще больше естественного света. Для увеличения площади была присоединена лоджия, а для визуального расширения — преимущественно белый цвет.
Читайте полное описание у нас на сайте:
https://www.hills-design.com/portfolio/
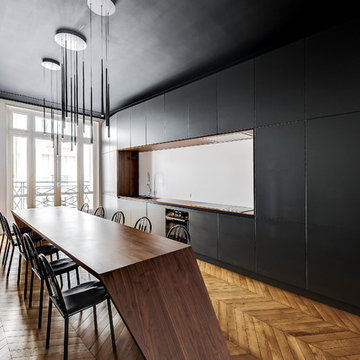
Nathan Brami
На фото: большая прямая кухня в современном стиле с врезной мойкой, плоскими фасадами, черными фасадами, деревянной столешницей, белым фартуком, паркетным полом среднего тона, коричневой столешницей, черной техникой и коричневым полом с
На фото: большая прямая кухня в современном стиле с врезной мойкой, плоскими фасадами, черными фасадами, деревянной столешницей, белым фартуком, паркетным полом среднего тона, коричневой столешницей, черной техникой и коричневым полом с
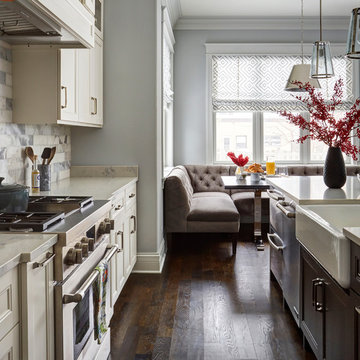
Transitional white kitchen with quartz counter-tops and polished nickel fixtures.
Photography: Michael Alan Kaskel
На фото: большая прямая кухня-гостиная в стиле неоклассика (современная классика) с с полувстраиваемой мойкой (с передним бортиком), фасадами в стиле шейкер, белыми фасадами, столешницей из кварцевого агломерата, фартуком из мрамора, техникой из нержавеющей стали, островом, коричневым полом, разноцветным фартуком, темным паркетным полом и серой столешницей с
На фото: большая прямая кухня-гостиная в стиле неоклассика (современная классика) с с полувстраиваемой мойкой (с передним бортиком), фасадами в стиле шейкер, белыми фасадами, столешницей из кварцевого агломерата, фартуком из мрамора, техникой из нержавеющей стали, островом, коричневым полом, разноцветным фартуком, темным паркетным полом и серой столешницей с
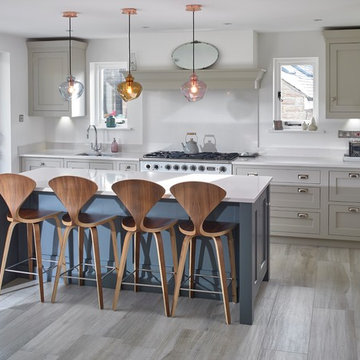
A classic handmade painted kitchen with contemporary styling. The kitchen/dining extension created a spacious open plan family living area with ample room for a generous kitchen island furnished with 4 elegant walnut stools under the breakfast bar and a fabulous larder nestled between the built-in fridge and freezer.
Прямая кухня – фото дизайна интерьера с высоким бюджетом
3