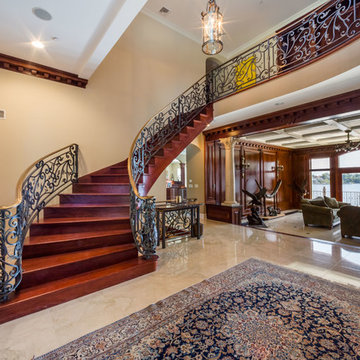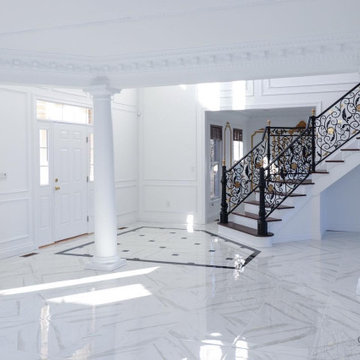Прихожая в викторианском стиле – фото дизайна интерьера класса люкс
Сортировать:
Бюджет
Сортировать:Популярное за сегодня
41 - 60 из 77 фото
1 из 3
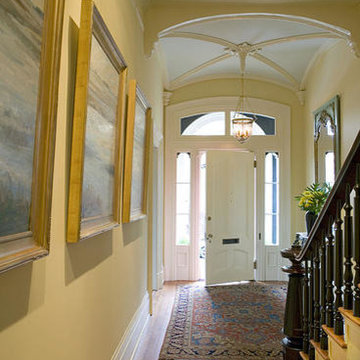
View of entry foyer from stair hall.
Project completed while Architectural project manager at Poticny Deering Felder, PC. Photos by PDF
На фото: большое фойе в викторианском стиле с
На фото: большое фойе в викторианском стиле с
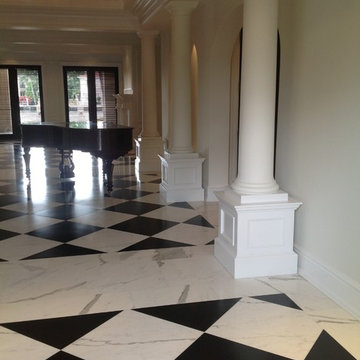
Grand foyer, Pillars, marble and granite flooring.
На фото: большая прихожая в викторианском стиле с
На фото: большая прихожая в викторианском стиле с
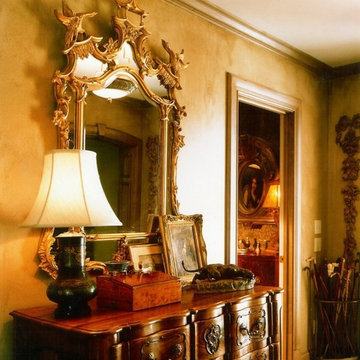
Стильный дизайн: большое фойе в викторианском стиле с бежевыми стенами, полом из известняка, двустворчатой входной дверью и входной дверью из темного дерева - последний тренд
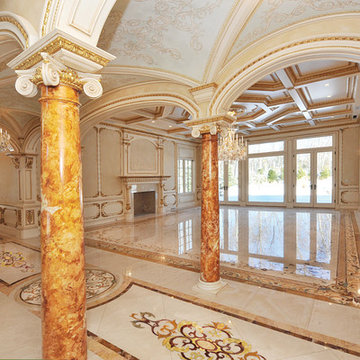
Developer George Kevo collaborated with Creative Edge Master Shop, Inc., and Aalto Design to design and fabricate floors for a French chateau masterpiece home. A project of this nature requires meticulous care and excellent craftsmanship. Both developer George Kevo and Harri Aalto, President of Aalto Design, have discerning eyes and discriminating tastes. Working together, Harri Aalto was able to interpret and add his design style to George's idea. Their collaboration yielded floors containing over 20 colors and over 2,200 ft. of stunning artistry. Some of the stones used in this project were Crema Marfil, Emperador Dark, Jerusalem Gold, Indus Gold, Quetzel Green and French Vanilla.
Design and colors were carefully chosen following the developer's interior decorations. After a month of designing and programming, Creative Edge Master Shop, iNc. fabricated and shipped over 40,000 pieces of preassembled stone flooring for installation.
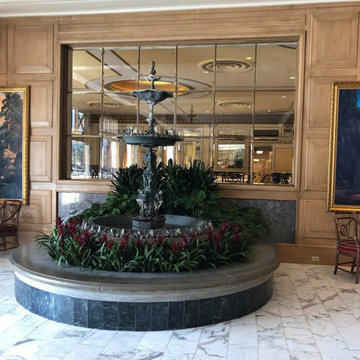
На фото: большое фойе в викторианском стиле с коричневыми стенами, мраморным полом и белым полом с
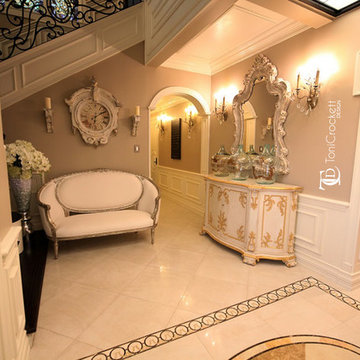
Rene Ortiz
Источник вдохновения для домашнего уюта: большая входная дверь в викторианском стиле с бежевыми стенами, полом из керамогранита, двустворчатой входной дверью и белой входной дверью
Источник вдохновения для домашнего уюта: большая входная дверь в викторианском стиле с бежевыми стенами, полом из керамогранита, двустворчатой входной дверью и белой входной дверью
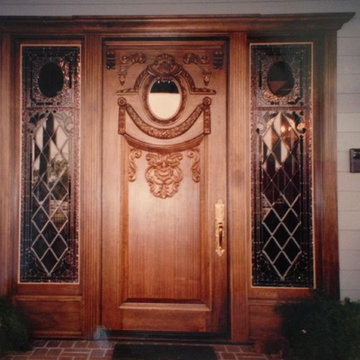
Photos taken by me at near end of project. All details, ;eaded g;ass side lights, colors, millwork, finishes called out by me.
Стильный дизайн: огромная входная дверь в викторианском стиле с серыми стенами, кирпичным полом, одностворчатой входной дверью и входной дверью из дерева среднего тона - последний тренд
Стильный дизайн: огромная входная дверь в викторианском стиле с серыми стенами, кирпичным полом, одностворчатой входной дверью и входной дверью из дерева среднего тона - последний тренд
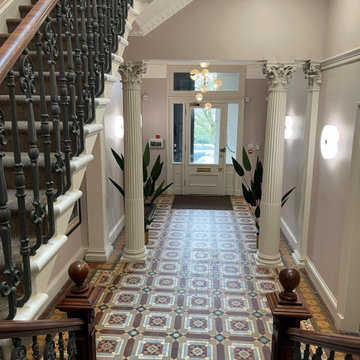
A Large Mansion floor in Glasgow, The floor had been covered with latex screed and carpet adhesive, an intensive and time consuming cleaning procedure was carried out removing the latex and carpet adhesive by hand with very sharp blades used on an oblique angle = removes the latex but leaves the tiles unmarked.
Once only a thin skin is left a series of cleaning pads are used going from a very rough grit to a polishing pad.
the cleaning takes place over in this case two days, the floor is mopped between each procedure to ensure that none of the dirty residue soaks into the tile.
my method is tried and tested for over 4 decades and has stood the test of time.
when the floor is finally clean it is allowed to dry out for at least 2 days, then we seal with our preferred sealer = Dry Treat which has proven to be the best type for my restoration work.
the colours are enhanced however the finish is matt and the tiles are now able to repel oil & water borne stains.
I have projects which are as good now as there were when we sealed them 25 years ago,
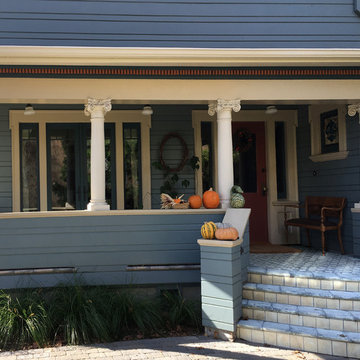
Cass Morris Photos
Стильный дизайн: большая прихожая в викторианском стиле - последний тренд
Стильный дизайн: большая прихожая в викторианском стиле - последний тренд
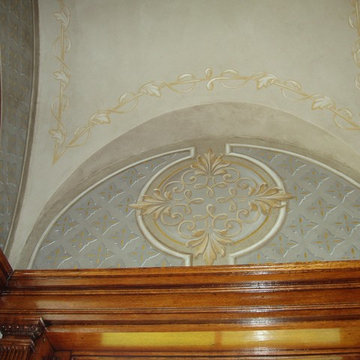
Virginia Beach based paint Jimi Whiteside performed this decorative painting and stenciling project to create a 3D trompe l'oiel effect of an archway on the barrel vault ceiling of a Victorian Home in Kentucky. Project included a massive amount of decorative painting throughout the home as well as cleaning and restoration of the woodwork. We specialize in all these areas.
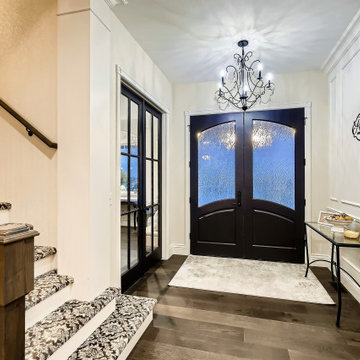
Entry Foyer with paneled wall
На фото: большое фойе в викторианском стиле с белыми стенами, темным паркетным полом, двустворчатой входной дверью, черной входной дверью, серым полом и панелями на части стены
На фото: большое фойе в викторианском стиле с белыми стенами, темным паркетным полом, двустворчатой входной дверью, черной входной дверью, серым полом и панелями на части стены
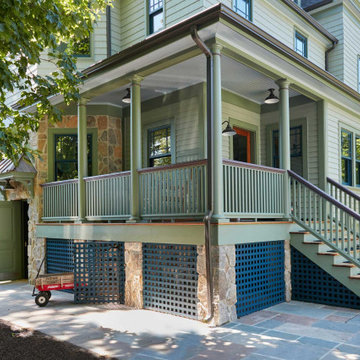
The addition begins with exterior entry at ground level. A half stop down to the basement provides access to a “wheelchair wash/dog wash” station and game room. A half stop up brings the elevator to the first floor followed by traditional stops at the second floor and attic/owner’s suite.
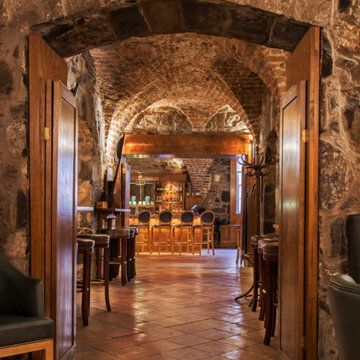
With the preservation of the historic structure and Dublin landmark always at the forefront of our minds, we found a way to integrate our passionate dedication to the young 21st-century creators of modern Ireland -- all of whom we had previously scouted for the body of creatives known as ‘The Irish Collection’ -- and I believe we successfully achieved showcasing their creations in one of the most well-known settings in the country. It was our ability to listen closely to our clients and translate our vision to them in a way that eventually awarded the studio the opportunity to advocate for artistry in this famous Dublin landmark that will go on to inspire creatives in Ireland for a long time to come. In our determination to show fierce integrity to the original structure, the project became one of the most celebrated expressions of Irish craftsmanship and resource efficiency in 2017. Our studio integrated our clear vision for sophistication and flair within tight constraints -- paving the way for another 20 years of distinguished work.
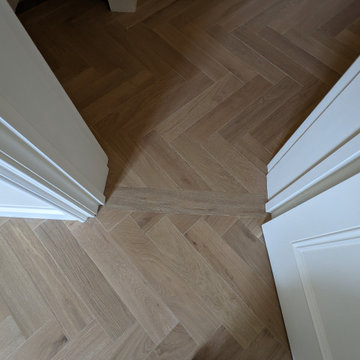
Another meticulous installation of a luxurious, light oak, oversized herringbone parquet floor with expert subfloor reconstruction and soundproofing in top floor mansion flat, Maida Vale W9. The objective of this project was to conduct a subfloor reconstruction and fitting a new parquet floor in a distinguished top-floor Victorian mansion flat in Maida Vale. Our customers expressed a preference for the sophisticated aesthetic of light oak oversized herringbone parquet flooring. Given the intricacy of the task at hand in this restricted period property, the project required experts to oversee and execute the sound proofing and installation of a new parquet floor with meticulous attention to detail, from inception to completion.
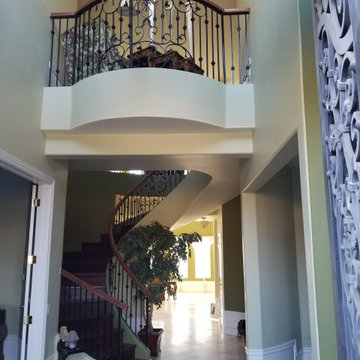
Entry opening up into spiral staircase.
На фото: огромное фойе в викторианском стиле с зелеными стенами, полом из травертина, двустворчатой входной дверью, черной входной дверью и желтым полом
На фото: огромное фойе в викторианском стиле с зелеными стенами, полом из травертина, двустворчатой входной дверью, черной входной дверью и желтым полом
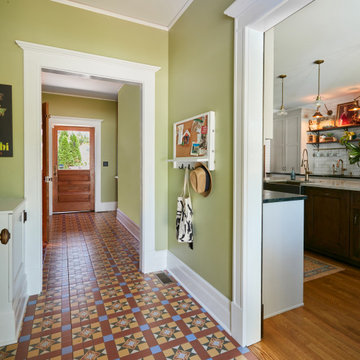
This home was designed around access. While the desire was not to have it ADA compliant it was designed with wheelchair access in mind. The mud room boasts access to a screened porch and an elevator that can take you down to the patio, firepit and grill or any other level you wish.

The brief for this grand old Taringa residence was to blur the line between old and new. We renovated the 1910 Queenslander, restoring the enclosed front sleep-out to the original balcony and designing a new split staircase as a nod to tradition, while retaining functionality to access the tiered front yard. We added a rear extension consisting of a new master bedroom suite, larger kitchen, and family room leading to a deck that overlooks a leafy surround. A new laundry and utility rooms were added providing an abundance of purposeful storage including a laundry chute connecting them.
Selection of materials, finishes and fixtures were thoughtfully considered so as to honour the history while providing modern functionality. Colour was integral to the design giving a contemporary twist on traditional colours.
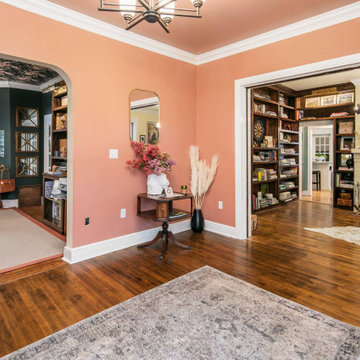
Victorian Home + Office Renovation
На фото: большое фойе в викторианском стиле с розовыми стенами, темным паркетным полом и обоями на стенах
На фото: большое фойе в викторианском стиле с розовыми стенами, темным паркетным полом и обоями на стенах
Прихожая в викторианском стиле – фото дизайна интерьера класса люкс
3
