Прихожая в стиле рустика с любым потолком – фото дизайна интерьера
Сортировать:
Бюджет
Сортировать:Популярное за сегодня
121 - 140 из 266 фото
1 из 3
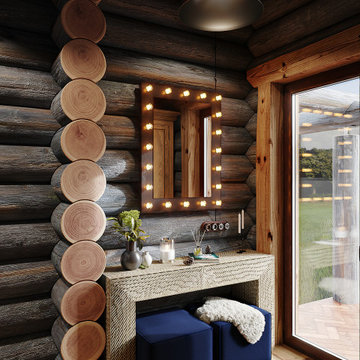
На фото: прихожая среднего размера в стиле рустика с паркетным полом среднего тона, деревянным потолком и деревянными стенами с
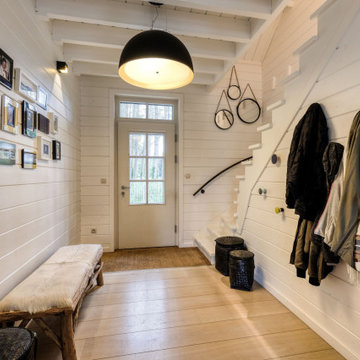
Impresionante casa sostenible, decorada con los principios del Diseño Biofílico y de Bienestar.
La idea era conseguir una vivienda más saludable, con beneficios para nuestra vida cotidiana., este diseño ayuda a reducir el estrés y recargar energías. Al final, se trata de una cuestión de calidad de vida.
A la hora de la decoración, se eligieron materiales naturales y locales, propios del entorno, como la madera, la lana, y el lino: materiales que hacen sentirnos más conectados y equilibrados con nuestro entorno natural. En todo el proyecto se hizo uso de grandes ventanas, para conectar el entorno natural con el interior de la casa.
Esta casa y su decoración irradian tranquilidad y bienestar, gracias a la decoración biofílica y del bienestar.
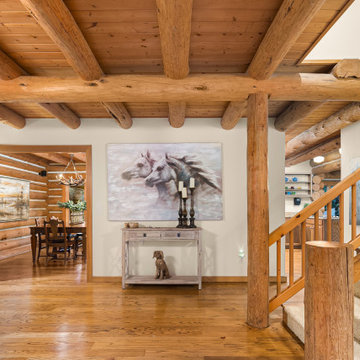
Источник вдохновения для домашнего уюта: большое фойе в стиле рустика с белыми стенами, паркетным полом среднего тона, деревянным потолком и деревянными стенами
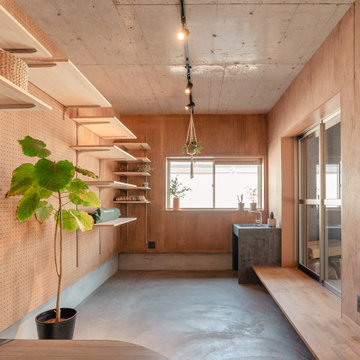
たくさんのアウトドアグッズを収納したり、テントやスノーボードのメンテナンスが出来る広さを設けています。
Идея дизайна: прихожая в стиле рустика с бежевыми стенами, бетонным полом, серым полом, деревянным потолком и деревянными стенами
Идея дизайна: прихожая в стиле рустика с бежевыми стенами, бетонным полом, серым полом, деревянным потолком и деревянными стенами
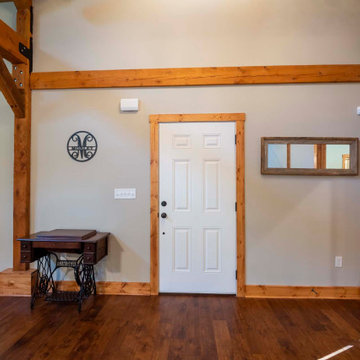
post and beam barn home entryway
Идея дизайна: большая входная дверь в стиле рустика с серыми стенами, паркетным полом среднего тона, одностворчатой входной дверью, белой входной дверью, коричневым полом и сводчатым потолком
Идея дизайна: большая входная дверь в стиле рустика с серыми стенами, паркетным полом среднего тона, одностворчатой входной дверью, белой входной дверью, коричневым полом и сводчатым потолком
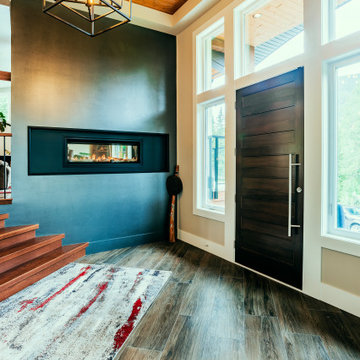
Photo by Brice Ferre.
Mission Grand - CHBA FV 2021 Finalist Best Custom Home
Стильный дизайн: огромное фойе в стиле рустика с бежевыми стенами, паркетным полом среднего тона, одностворчатой входной дверью, входной дверью из темного дерева, коричневым полом и деревянным потолком - последний тренд
Стильный дизайн: огромное фойе в стиле рустика с бежевыми стенами, паркетным полом среднего тона, одностворчатой входной дверью, входной дверью из темного дерева, коричневым полом и деревянным потолком - последний тренд
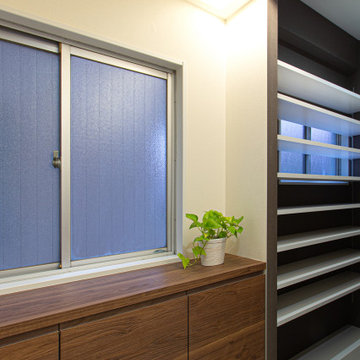
下足入れには、日常的に使う靴を。シューズインクローゼットには、時々使う靴を。分けて使えます。
Идея дизайна: маленькая узкая прихожая в стиле рустика с коричневыми стенами, полом из известняка, одностворчатой входной дверью, входной дверью из темного дерева, бежевым полом, потолком с обоями и деревянными стенами для на участке и в саду
Идея дизайна: маленькая узкая прихожая в стиле рустика с коричневыми стенами, полом из известняка, одностворчатой входной дверью, входной дверью из темного дерева, бежевым полом, потолком с обоями и деревянными стенами для на участке и в саду
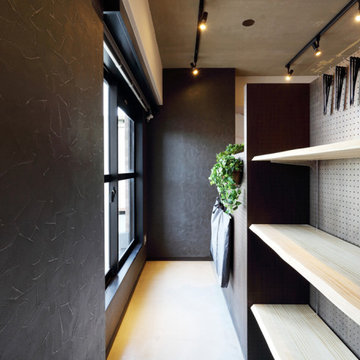
玄関横の土間スペース。
LDKとの間仕切りはルーフバルコニーからの採光を遮らない高さにしています。
Источник вдохновения для домашнего уюта: прихожая в стиле рустика с черными стенами, балками на потолке, обоями на стенах и серым полом
Источник вдохновения для домашнего уюта: прихожая в стиле рустика с черными стенами, балками на потолке, обоями на стенах и серым полом
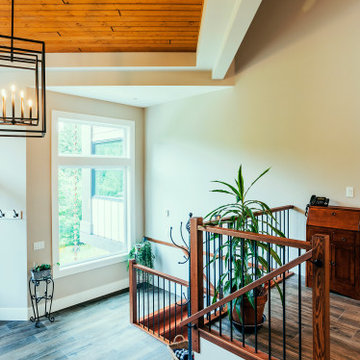
Photo by Brice Ferre.
Mission Grand - CHBA FV 2021 Finalist Best Custom Home
Идея дизайна: огромное фойе в стиле рустика с бежевыми стенами, паркетным полом среднего тона, одностворчатой входной дверью, входной дверью из темного дерева, коричневым полом и деревянным потолком
Идея дизайна: огромное фойе в стиле рустика с бежевыми стенами, паркетным полом среднего тона, одностворчатой входной дверью, входной дверью из темного дерева, коричневым полом и деревянным потолком
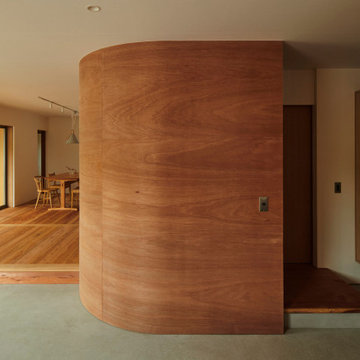
2世帯7人家族が暮らす大工の家である。
外壁は1階をモルタル掻き落とし、2階を赤身の吉野杉押縁張の2トーンとして全体のヴォリュームを和らげている。
トンネル状に設けたポーチから繋がった大きな土間は来客の多い親世帯のサロンスペースとし、階段は2世帯の動線が独立する位置に据えると同時に、その周りに回遊性も生み出している。
子世帯の2階は幼い3人の子どもに合わせて大きなワンルームにとどめ、バッファとしてロフトを浮かべて梯子を掛け将来の子供部屋とした。
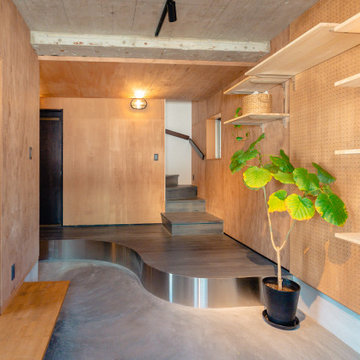
玄関と廊下の境界を曲線にすることで、広々とした土間の圧迫感を緩和しています。
На фото: прихожая в стиле рустика с бежевыми стенами, бетонным полом, серым полом, деревянным потолком и деревянными стенами
На фото: прихожая в стиле рустика с бежевыми стенами, бетонным полом, серым полом, деревянным потолком и деревянными стенами
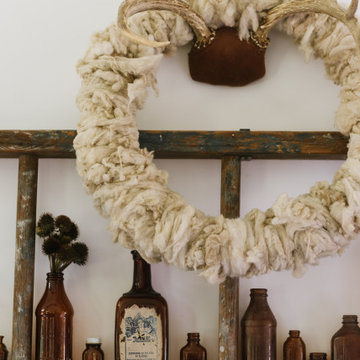
Wool Wreath
Vintage Brown Bottle Collection
Family Heirloom Ladder and Antlers
На фото: прихожая в стиле рустика с белыми стенами, бетонным полом и балками на потолке с
На фото: прихожая в стиле рустика с белыми стенами, бетонным полом и балками на потолке с
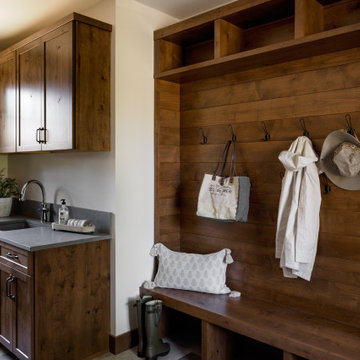
This Pacific Northwest home was designed with a modern aesthetic. We gathered inspiration from nature with elements like beautiful wood cabinets and architectural details, a stone fireplace, and natural quartzite countertops.
---
Project designed by Michelle Yorke Interior Design Firm in Bellevue. Serving Redmond, Sammamish, Issaquah, Mercer Island, Kirkland, Medina, Clyde Hill, and Seattle.
For more about Michelle Yorke, see here: https://michelleyorkedesign.com/
To learn more about this project, see here: https://michelleyorkedesign.com/project/interior-designer-cle-elum-wa/
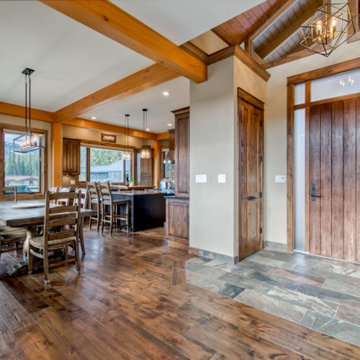
Front entry
Источник вдохновения для домашнего уюта: входная дверь среднего размера в стиле рустика с бежевыми стенами, полом из сланца, одностворчатой входной дверью, входной дверью из дерева среднего тона, серым полом и балками на потолке
Источник вдохновения для домашнего уюта: входная дверь среднего размера в стиле рустика с бежевыми стенами, полом из сланца, одностворчатой входной дверью, входной дверью из дерева среднего тона, серым полом и балками на потолке
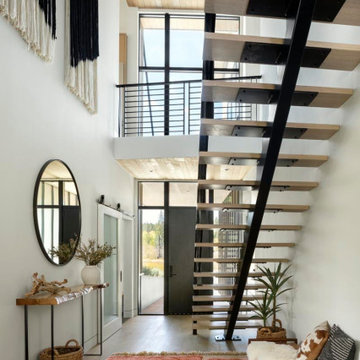
Идея дизайна: большая прихожая в стиле рустика с белыми стенами, светлым паркетным полом, одностворчатой входной дверью, металлической входной дверью, коричневым полом и деревянным потолком
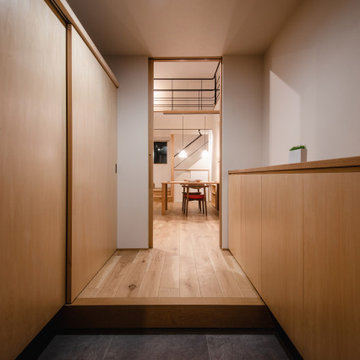
Стильный дизайн: узкая прихожая в стиле рустика с белыми стенами, полом из керамогранита, раздвижной входной дверью, входной дверью из дерева среднего тона, серым полом, потолком с обоями и обоями на стенах - последний тренд
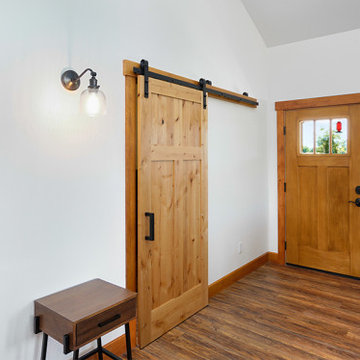
A local Corvallis family contacted G. Christianson Construction looking to build an accessory dwelling unit (commonly known as an ADU) for their parents. The family was seeking a rustic, cabin-like home with one bedroom, a generous closet, a craft room, a living-in-place-friendly bathroom with laundry, and a spacious great room for gathering. This 896-square-foot home is built only a few dozen feet from the main house on this property, making family visits quick and easy. Our designer, Anna Clink, planned the orientation of this home to capture the beautiful farm views to the West and South, with a back door that leads straight from the Kitchen to the main house. A second door exits onto the South-facing covered patio; a private and peaceful space for watching the sunrise or sunset in Corvallis. When standing at the center of the Kitchen island, a quick glance to the West gives a direct view of Mary’s Peak in the distance. The floor plan of this cabin allows for a circular path of travel (no dead-end rooms for a user to turn around in if they are using an assistive walking device). The Kitchen and Great Room lead into a Craft Room, which serves to buffer sound between it and the adjacent Bedroom. Through the Bedroom, one may exit onto the private patio, or continue through the Walk-in-Closet to the Bath & Laundry. The Bath & Laundry, in turn, open back into the Great Room. Wide doorways, clear maneuvering space in the Kitchen and bath, grab bars, and graspable hardware blend into the rustic charm of this new dwelling. Rustic Cherry raised panel cabinetry was used throughout the home, complimented by oiled bronze fixtures and lighting. The clients selected durable and low-maintenance quartz countertops, luxury vinyl plank flooring, porcelain tile, and cultured marble. The entire home is heated and cooled by two ductless mini-split units, and good indoor air quality is achieved with wall-mounted fresh air units.
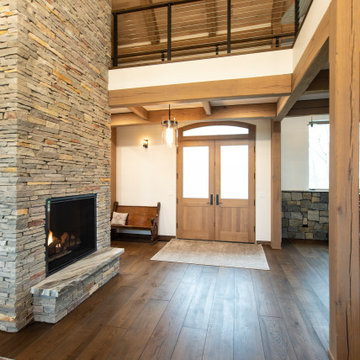
Пример оригинального дизайна: большая прихожая в стиле рустика с белыми стенами, паркетным полом среднего тона, двустворчатой входной дверью, входной дверью из светлого дерева и балками на потолке
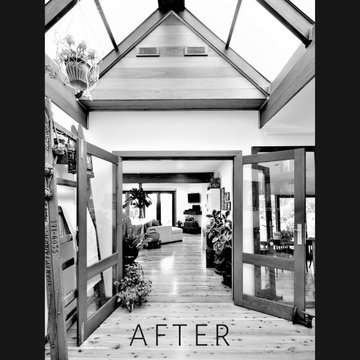
Источник вдохновения для домашнего уюта: фойе среднего размера в стиле рустика с белыми стенами, светлым паркетным полом, двустворчатой входной дверью, входной дверью из темного дерева, разноцветным полом, потолком из вагонки и деревянными стенами

玄関ホールを北から南に移動、日当たりがよくなった
玄関入口戸上の欄間です。天井板に塗られたべんがらが渋い味を出しています。
На фото: фойе среднего размера в стиле рустика с белыми стенами, паркетным полом среднего тона, раздвижной входной дверью, фиолетовой входной дверью и балками на потолке с
На фото: фойе среднего размера в стиле рустика с белыми стенами, паркетным полом среднего тона, раздвижной входной дверью, фиолетовой входной дверью и балками на потолке с
Прихожая в стиле рустика с любым потолком – фото дизайна интерьера
7