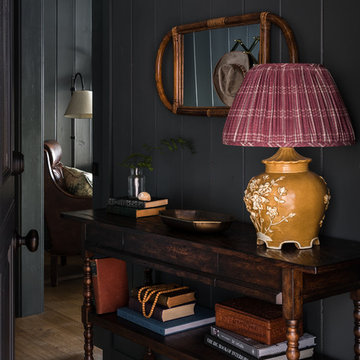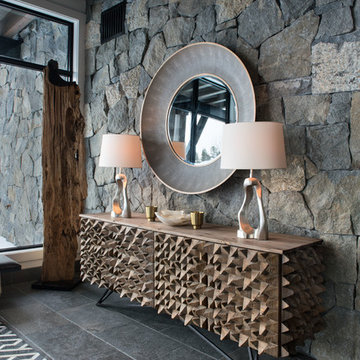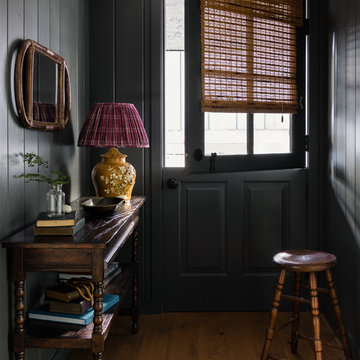Прихожая в стиле рустика – фото дизайна интерьера
Сортировать:
Бюджет
Сортировать:Популярное за сегодня
1 - 20 из 586 фото
1 из 4
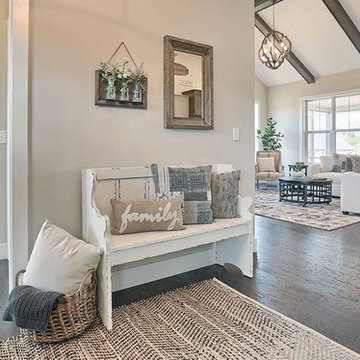
This 1-story home with open floorplan includes 2 bedrooms and 2 bathrooms. Stylish hardwood flooring flows from the Foyer through the main living areas. The Kitchen with slate appliances and quartz countertops with tile backsplash. Off of the Kitchen is the Dining Area where sliding glass doors provide access to the screened-in porch and backyard. The Family Room, warmed by a gas fireplace with stone surround and shiplap, includes a cathedral ceiling adorned with wood beams. The Owner’s Suite is a quiet retreat to the rear of the home and features an elegant tray ceiling, spacious closet, and a private bathroom with double bowl vanity and tile shower. To the front of the home is an additional bedroom, a full bathroom, and a private study with a coffered ceiling and barn door access.

Jeremy Thurston Photography
На фото: фойе среднего размера: освещение в стиле рустика с белыми стенами, полом из сланца, серым полом, двустворчатой входной дверью и входной дверью из дерева среднего тона с
На фото: фойе среднего размера: освещение в стиле рустика с белыми стенами, полом из сланца, серым полом, двустворчатой входной дверью и входной дверью из дерева среднего тона с
Find the right local pro for your project

This award-winning and intimate cottage was rebuilt on the site of a deteriorating outbuilding. Doubling as a custom jewelry studio and guest retreat, the cottage’s timeless design was inspired by old National Parks rough-stone shelters that the owners had fallen in love with. A single living space boasts custom built-ins for jewelry work, a Murphy bed for overnight guests, and a stone fireplace for warmth and relaxation. A cozy loft nestles behind rustic timber trusses above. Expansive sliding glass doors open to an outdoor living terrace overlooking a serene wooded meadow.
Photos by: Emily Minton Redfield
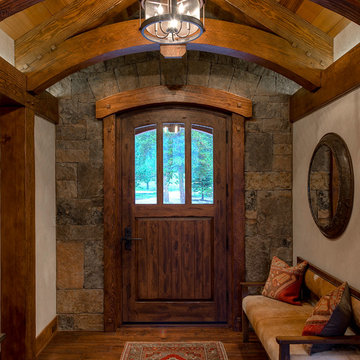
Свежая идея для дизайна: фойе в стиле рустика с бежевыми стенами, темным паркетным полом, одностворчатой входной дверью, входной дверью из темного дерева и коричневым полом - отличное фото интерьера

Источник вдохновения для домашнего уюта: большое фойе в стиле рустика с бежевыми стенами, полом из керамической плитки, одностворчатой входной дверью и стеклянной входной дверью
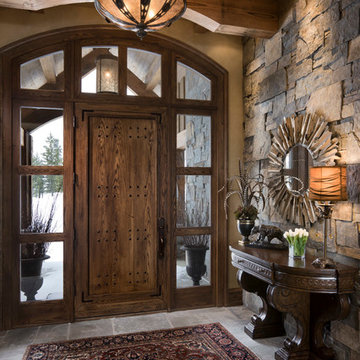
Источник вдохновения для домашнего уюта: входная дверь: освещение в стиле рустика с одностворчатой входной дверью
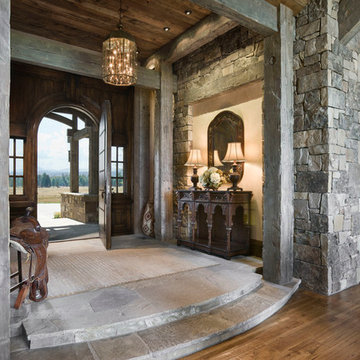
Roger Wade Studio
Идея дизайна: фойе: освещение в стиле рустика с входной дверью из темного дерева и одностворчатой входной дверью
Идея дизайна: фойе: освещение в стиле рустика с входной дверью из темного дерева и одностворчатой входной дверью
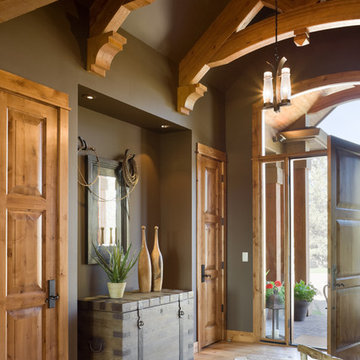
This wonderful home is photographed by Bob Greenspan
На фото: прихожая в стиле рустика с серыми стенами, светлым паркетным полом и входной дверью из дерева среднего тона с
На фото: прихожая в стиле рустика с серыми стенами, светлым паркетным полом и входной дверью из дерева среднего тона с
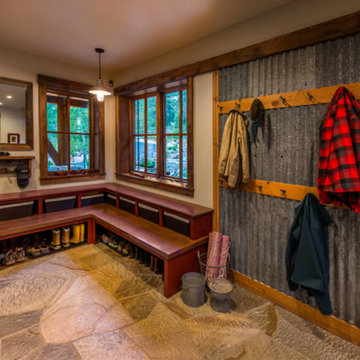
The gear room, a mountain version of a mudroom, has a creative use of reclaimed metal roofing and storage in the custom benches.
Photography: VanceFox.com
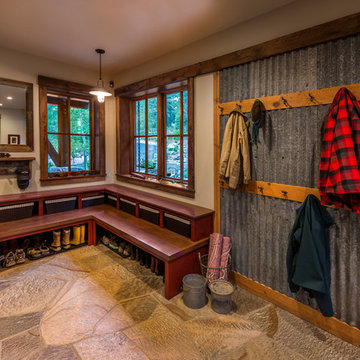
Стильный дизайн: тамбур среднего размера в стиле рустика с бежевыми стенами, полом из травертина и бежевым полом - последний тренд
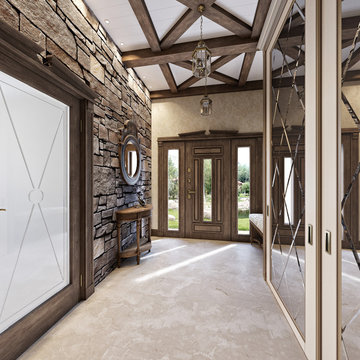
Стильный дизайн: большая входная дверь в стиле рустика с разноцветными стенами, полом из керамогранита, одностворчатой входной дверью, входной дверью из темного дерева и бежевым полом - последний тренд
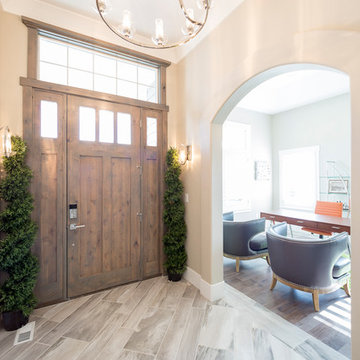
На фото: прихожая среднего размера в стиле рустика с белыми стенами, полом из керамической плитки, одностворчатой входной дверью и входной дверью из дерева среднего тона с
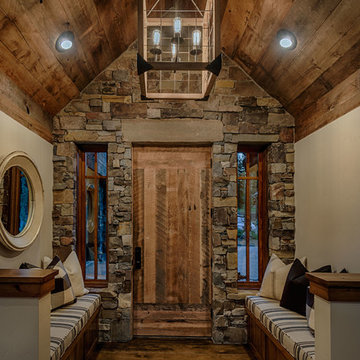
На фото: фойе среднего размера в стиле рустика с бежевыми стенами, паркетным полом среднего тона, одностворчатой входной дверью и входной дверью из темного дерева с
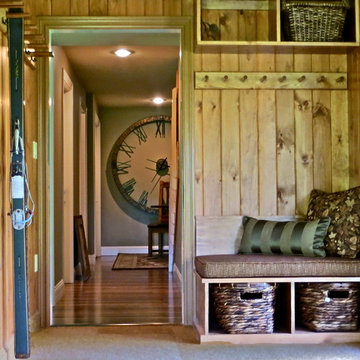
At the lower level entry, tongue and groove was added to the walls to protect them from incoming skis and poles. The space includes plenty of storage with ski hooks, cubbies with ski boot warmers, cubbies for miscellany and a bench for gearing up.
Photo by Sandra J. Curtis, ASID

The welcoming entry with the stone surrounding the large arched wood entry door, the repetitive arched trusses and warm plaster walls beckons you into the home. The antique carpets on the floor add warmth and the help to define the space.
Interior Design: Lynne Barton Bier
Architect: David Hueter
Paige Hayes - photography
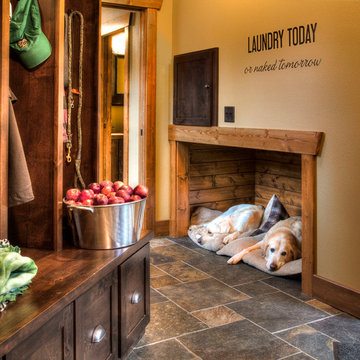
Свежая идея для дизайна: тамбур в стиле рустика с бежевыми стенами - отличное фото интерьера
Прихожая в стиле рустика – фото дизайна интерьера
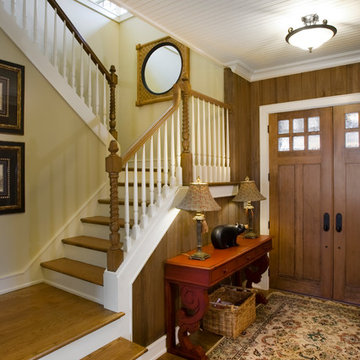
Tim Burleson, The Frontier Group
Идея дизайна: входная дверь среднего размера в стиле рустика с коричневыми стенами, паркетным полом среднего тона, двустворчатой входной дверью и входной дверью из дерева среднего тона
Идея дизайна: входная дверь среднего размера в стиле рустика с коричневыми стенами, паркетным полом среднего тона, двустворчатой входной дверью и входной дверью из дерева среднего тона
1
