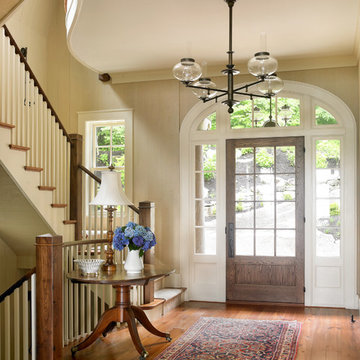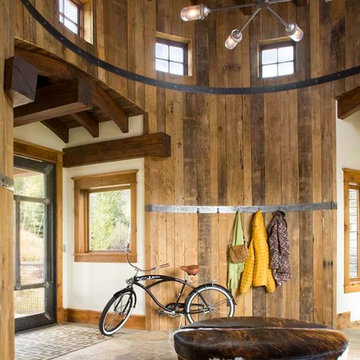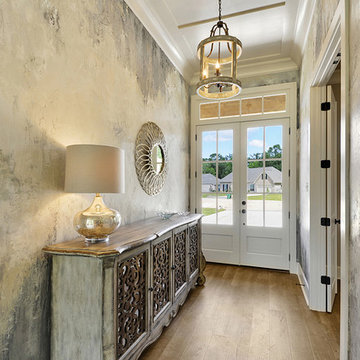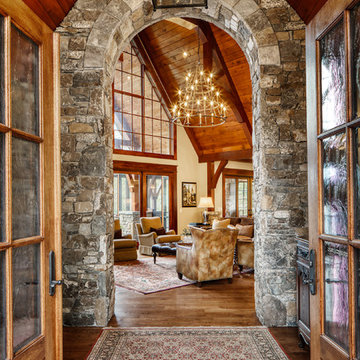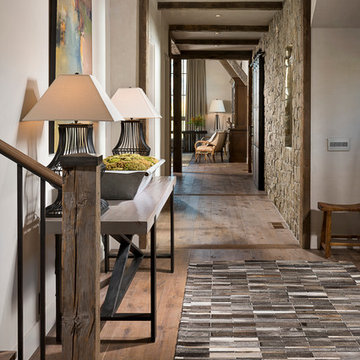Прихожая в стиле рустика – фото дизайна интерьера
Сортировать:
Бюджет
Сортировать:Популярное за сегодня
1 - 20 из 963 фото
1 из 4
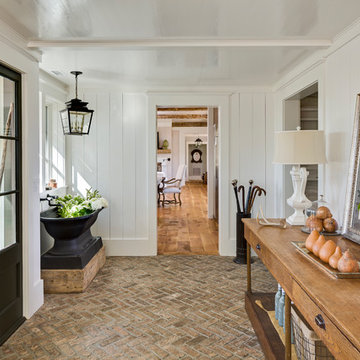
На фото: фойе в стиле рустика с белыми стенами, кирпичным полом, одностворчатой входной дверью и стеклянной входной дверью
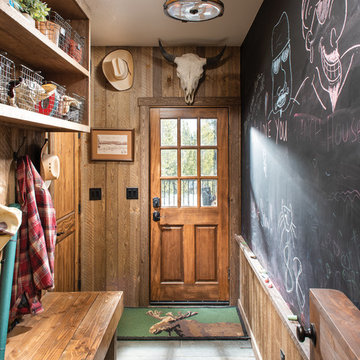
The design of this timber cabin incorporates a practical yet charming mudroom to accommodate the busy family and its active lifestyle.
Produced By: PrecisionCraft Log & Timber Homes
Photos By: Longviews Studios, Inc.

The welcoming entry with the stone surrounding the large arched wood entry door, the repetitive arched trusses and warm plaster walls beckons you into the home. The antique carpets on the floor add warmth and the help to define the space.
Interior Design: Lynne Barton Bier
Architect: David Hueter
Paige Hayes - photography
Find the right local pro for your project
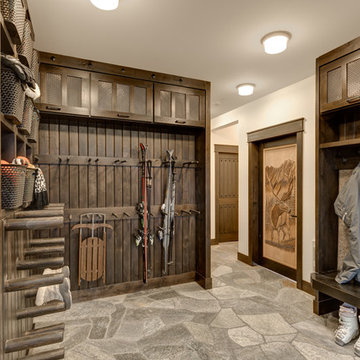
This bootroom includes custom ski rack, boot dryer, bench, and storage. With flagstone flooring and wood details this room is truly beautiful.
На фото: тамбур: освещение в стиле рустика с белыми стенами и полом из сланца с
На фото: тамбур: освещение в стиле рустика с белыми стенами и полом из сланца с
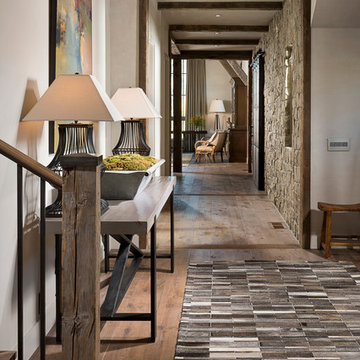
Стильный дизайн: фойе: освещение в стиле рустика с белыми стенами и паркетным полом среднего тона - последний тренд
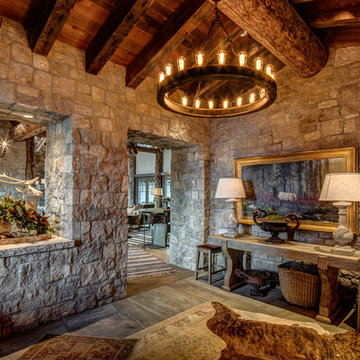
Свежая идея для дизайна: фойе в стиле рустика с серыми стенами и серым полом - отличное фото интерьера

Источник вдохновения для домашнего уюта: большое фойе в стиле рустика с бежевыми стенами, полом из керамической плитки, одностворчатой входной дверью и стеклянной входной дверью
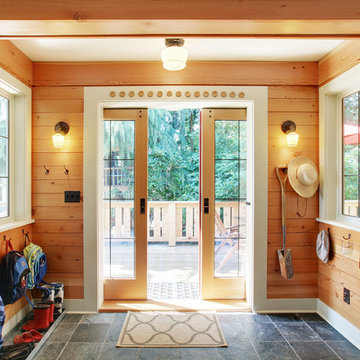
На фото: тамбур: освещение в стиле рустика с двустворчатой входной дверью, стеклянной входной дверью и серым полом
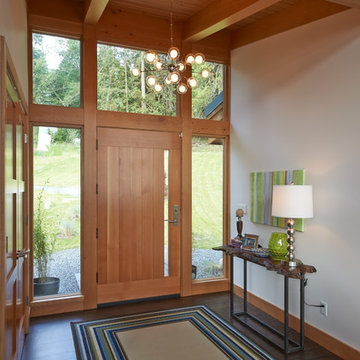
East Sound, Puget Sound, Washington State
Photography: Dale Lang
Свежая идея для дизайна: фойе в стиле рустика с белыми стенами, темным паркетным полом, одностворчатой входной дверью и входной дверью из дерева среднего тона - отличное фото интерьера
Свежая идея для дизайна: фойе в стиле рустика с белыми стенами, темным паркетным полом, одностворчатой входной дверью и входной дверью из дерева среднего тона - отличное фото интерьера
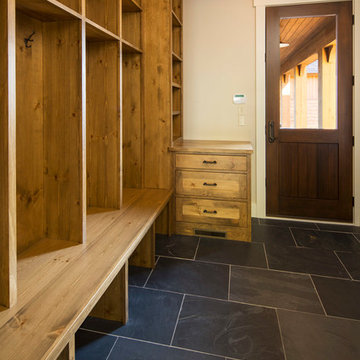
Troy Theis Photography
На фото: тамбур среднего размера: освещение в стиле рустика с белыми стенами, полом из сланца, одностворчатой входной дверью и входной дверью из дерева среднего тона с
На фото: тамбур среднего размера: освещение в стиле рустика с белыми стенами, полом из сланца, одностворчатой входной дверью и входной дверью из дерева среднего тона с

Embracing the notion of commissioning artists and hiring a General Contractor in a single stroke, the new owners of this Grove Park condo hired WSM Craft to create a space to showcase their collection of contemporary folk art. The entire home is trimmed in repurposed wood from the WNC Livestock Market, which continues to become headboards, custom cabinetry, mosaic wall installations, and the mantle for the massive stone fireplace. The sliding barn door is outfitted with hand forged ironwork, and faux finish painting adorns walls, doors, and cabinetry and furnishings, creating a seamless unity between the built space and the décor.
Michael Oppenheim Photography

Manufacturer: Golden Eagle Log Homes - http://www.goldeneagleloghomes.com/
Builder: Rich Leavitt – Leavitt Contracting - http://leavittcontracting.com/
Location: Mount Washington Valley, Maine
Project Name: South Carolina 2310AR
Square Feet: 4,100
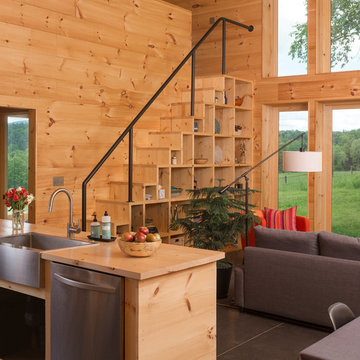
Interior built by Sweeney Design Build. Pine interior walls and furnishings with a heated concrete floor.
Стильный дизайн: прихожая среднего размера в стиле рустика с бетонным полом и черным полом - последний тренд
Стильный дизайн: прихожая среднего размера в стиле рустика с бетонным полом и черным полом - последний тренд

Photo by David O. Marlow
Пример оригинального дизайна: огромное фойе в стиле рустика с белыми стенами, паркетным полом среднего тона, одностворчатой входной дверью, входной дверью из светлого дерева и коричневым полом
Пример оригинального дизайна: огромное фойе в стиле рустика с белыми стенами, паркетным полом среднего тона, одностворчатой входной дверью, входной дверью из светлого дерева и коричневым полом
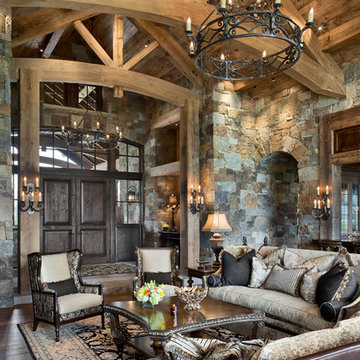
Double Arrow Residence by Locati Architects, Interior Design by Locati Interiors, Photography by Roger Wade
На фото: прихожая: освещение в стиле рустика
На фото: прихожая: освещение в стиле рустика
Прихожая в стиле рустика – фото дизайна интерьера
1
