Прихожая
Сортировать:
Бюджет
Сортировать:Популярное за сегодня
61 - 80 из 295 фото
1 из 3
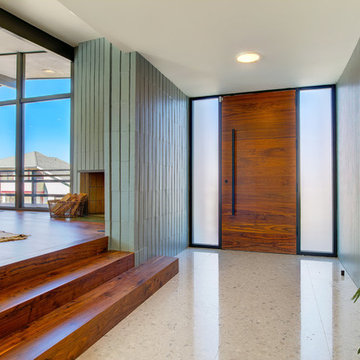
Идея дизайна: узкая прихожая в стиле ретро с зелеными стенами, одностворчатой входной дверью, входной дверью из дерева среднего тона и серым полом

Photo credit: Rafael Soldi
На фото: фойе в стиле ретро с белыми стенами, одностворчатой входной дверью, входной дверью из дерева среднего тона и серым полом
На фото: фойе в стиле ретро с белыми стенами, одностворчатой входной дверью, входной дверью из дерева среднего тона и серым полом

Winner of the 2018 Tour of Homes Best Remodel, this whole house re-design of a 1963 Bennet & Johnson mid-century raised ranch home is a beautiful example of the magic we can weave through the application of more sustainable modern design principles to existing spaces.
We worked closely with our client on extensive updates to create a modernized MCM gem.
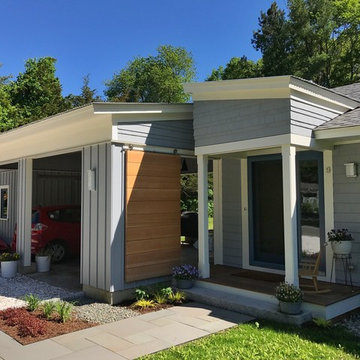
Constructed in two phases, this renovation, with a few small additions, touched nearly every room in this late ‘50’s ranch house. The owners raised their family within the original walls and love the house’s location, which is not far from town and also borders conservation land. But they didn’t love how chopped up the house was and the lack of exposure to natural daylight and views of the lush rear woods. Plus, they were ready to de-clutter for a more stream-lined look. As a result, KHS collaborated with them to create a quiet, clean design to support the lifestyle they aspire to in retirement.
To transform the original ranch house, KHS proposed several significant changes that would make way for a number of related improvements. Proposed changes included the removal of the attached enclosed breezeway (which had included a stair to the basement living space) and the two-car garage it partially wrapped, which had blocked vital eastern daylight from accessing the interior. Together the breezeway and garage had also contributed to a long, flush front façade. In its stead, KHS proposed a new two-car carport, attached storage shed, and exterior basement stair in a new location. The carport is bumped closer to the street to relieve the flush front facade and to allow access behind it to eastern daylight in a relocated rear kitchen. KHS also proposed a new, single, more prominent front entry, closer to the driveway to replace the former secondary entrance into the dark breezeway and a more formal main entrance that had been located much farther down the facade and curiously bordered the bedroom wing.
Inside, low ceilings and soffits in the primary family common areas were removed to create a cathedral ceiling (with rod ties) over a reconfigured semi-open living, dining, and kitchen space. A new gas fireplace serving the relocated dining area -- defined by a new built-in banquette in a new bay window -- was designed to back up on the existing wood-burning fireplace that continues to serve the living area. A shared full bath, serving two guest bedrooms on the main level, was reconfigured, and additional square footage was captured for a reconfigured master bathroom off the existing master bedroom. A new whole-house color palette, including new finishes and new cabinetry, complete the transformation. Today, the owners enjoy a fresh and airy re-imagining of their familiar ranch house.
Photos by Katie Hutchison
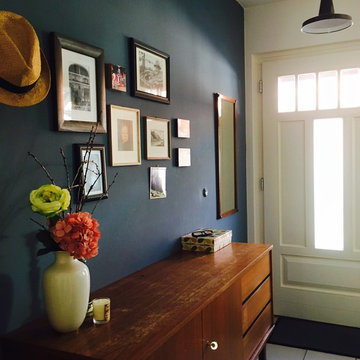
Eine graublaue Wand verändert den gesamten Raum
Свежая идея для дизайна: фойе среднего размера в стиле ретро с серыми стенами, полом из керамогранита, одностворчатой входной дверью и серым полом - отличное фото интерьера
Свежая идея для дизайна: фойе среднего размера в стиле ретро с серыми стенами, полом из керамогранита, одностворчатой входной дверью и серым полом - отличное фото интерьера
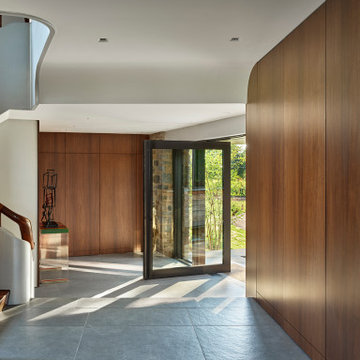
A new full-height steel-and-glass pivot door marks the front entry. Original stone was restored. Walnut wall panels were replicated to match originals that had been removed.
Element by Tech Lighting recessed lighting; Lea Ceramiche Waterfall porcelain stoneware tiles; quarter-sawn walnut wall panels; Kolbe VistaLuxe fixed windows and pivot door via North American Windows and Doors
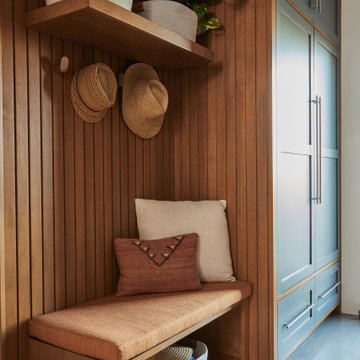
Пример оригинального дизайна: большая прихожая в стиле ретро с белыми стенами, бетонным полом и серым полом
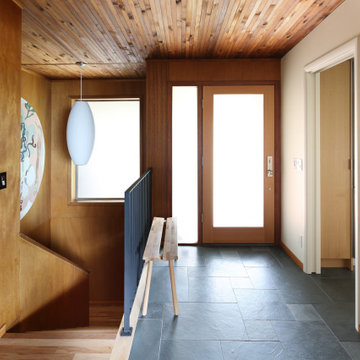
This mid century modern entry is welcoming and minimal. It is also the perfect example of the simplicity and beauty of the entire home.
Идея дизайна: маленькая входная дверь в стиле ретро с белыми стенами, полом из сланца, одностворчатой входной дверью, входной дверью из светлого дерева и серым полом для на участке и в саду
Идея дизайна: маленькая входная дверь в стиле ретро с белыми стенами, полом из сланца, одностворчатой входной дверью, входной дверью из светлого дерева и серым полом для на участке и в саду
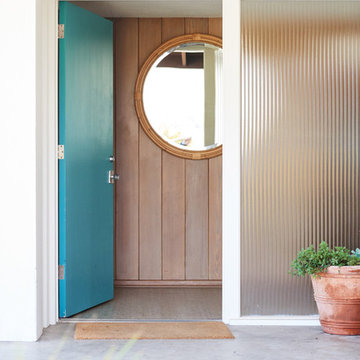
1950's mid-century modern beach house built by architect Richard Leitch in Carpinteria, California. Leitch built two one-story adjacent homes on the property which made for the perfect space to share seaside with family. In 2016, Emily restored the homes with a goal of melding past and present. Emily kept the beloved simple mid-century atmosphere while enhancing it with interiors that were beachy and fun yet durable and practical. The project also required complete re-landscaping by adding a variety of beautiful grasses and drought tolerant plants, extensive decking, fire pits, and repaving the driveway with cement and brick.
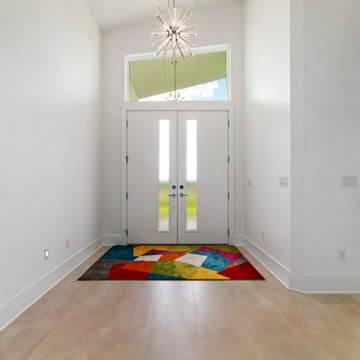
Источник вдохновения для домашнего уюта: большое фойе в стиле ретро с белыми стенами, полом из керамогранита, двустворчатой входной дверью, белой входной дверью и серым полом
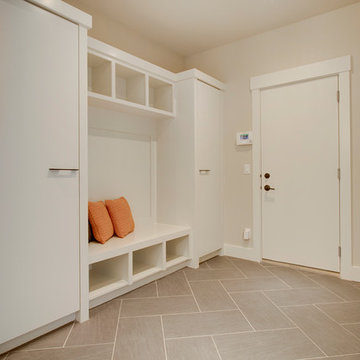
На фото: большой тамбур в стиле ретро с серыми стенами, полом из керамогранита, белой входной дверью и серым полом
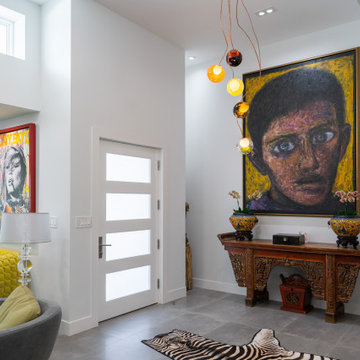
Front entrance of mid century modern home.
Источник вдохновения для домашнего уюта: входная дверь среднего размера в стиле ретро с белыми стенами, белой входной дверью и серым полом
Источник вдохновения для домашнего уюта: входная дверь среднего размера в стиле ретро с белыми стенами, белой входной дверью и серым полом
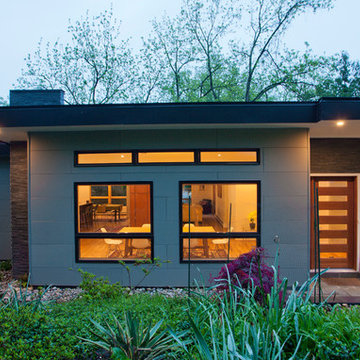
Ken Wyner
Пример оригинального дизайна: большая входная дверь в стиле ретро с разноцветными стенами, полом из керамической плитки, одностворчатой входной дверью, входной дверью из дерева среднего тона и серым полом
Пример оригинального дизайна: большая входная дверь в стиле ретро с разноцветными стенами, полом из керамической плитки, одностворчатой входной дверью, входной дверью из дерева среднего тона и серым полом

Entry from hallway overlooking living room
Built Photo
На фото: большое фойе в стиле ретро с белыми стенами, полом из керамогранита, двустворчатой входной дверью, входной дверью из темного дерева и серым полом с
На фото: большое фойе в стиле ретро с белыми стенами, полом из керамогранита, двустворчатой входной дверью, входной дверью из темного дерева и серым полом с

Свежая идея для дизайна: фойе в стиле ретро с зелеными стенами, одностворчатой входной дверью, желтой входной дверью, серым полом, балками на потолке, потолком из вагонки и сводчатым потолком - отличное фото интерьера
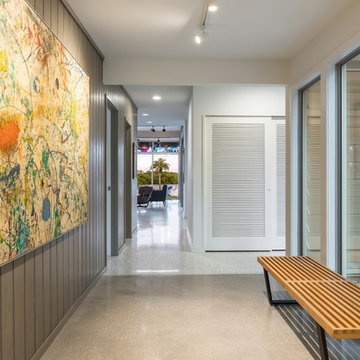
Идея дизайна: узкая прихожая среднего размера в стиле ретро с бежевыми стенами, бетонным полом, одностворчатой входной дверью, зеленой входной дверью и серым полом

Original trio of windows, with new muranti siding in the entry, and new mid-century inspired front door.
На фото: большая входная дверь в стиле ретро с коричневыми стенами, бетонным полом, одностворчатой входной дверью, черной входной дверью, серым полом и деревянными стенами
На фото: большая входная дверь в стиле ретро с коричневыми стенами, бетонным полом, одностворчатой входной дверью, черной входной дверью, серым полом и деревянными стенами
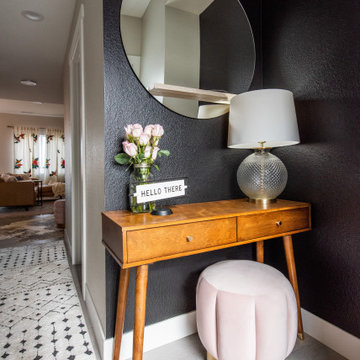
Идея дизайна: маленькое фойе в стиле ретро с черными стенами, светлым паркетным полом, одностворчатой входной дверью и серым полом для на участке и в саду
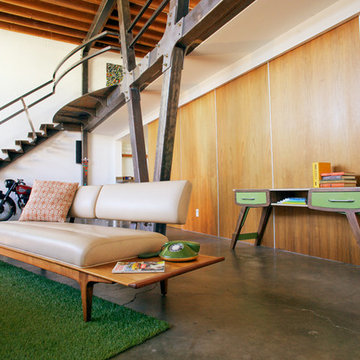
Design and Fabrication of Contemporary table for Entry.
Источник вдохновения для домашнего уюта: большое фойе в стиле ретро с белыми стенами, бетонным полом и серым полом
Источник вдохновения для домашнего уюта: большое фойе в стиле ретро с белыми стенами, бетонным полом и серым полом
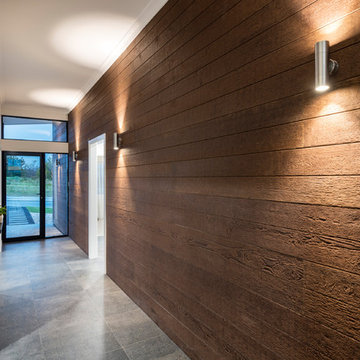
Свежая идея для дизайна: узкая прихожая в стиле ретро с коричневыми стенами, полом из керамической плитки, одностворчатой входной дверью, черной входной дверью и серым полом - отличное фото интерьера
4