Прихожая в стиле ретро с любым потолком – фото дизайна интерьера
Сортировать:
Бюджет
Сортировать:Популярное за сегодня
61 - 80 из 210 фото
1 из 3
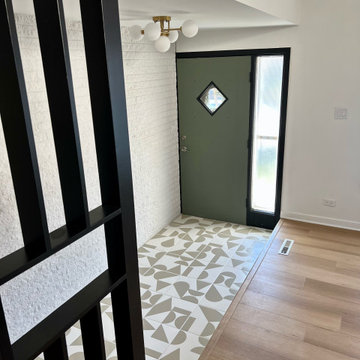
Mid-century modern entryway with hand painted geometric tile and slat wall. Green vintage door adds a pop of color.
На фото: маленькая входная дверь в стиле ретро с белыми стенами, полом из керамической плитки, одностворчатой входной дверью, зеленой входной дверью, белым полом, сводчатым потолком и кирпичными стенами для на участке и в саду
На фото: маленькая входная дверь в стиле ретро с белыми стенами, полом из керамической плитки, одностворчатой входной дверью, зеленой входной дверью, белым полом, сводчатым потолком и кирпичными стенами для на участке и в саду
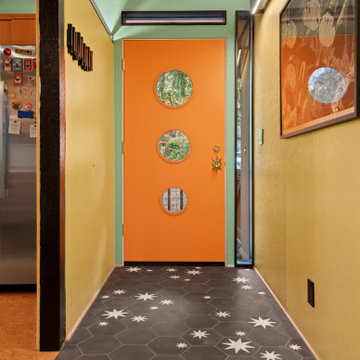
На фото: прихожая в стиле ретро с зелеными стенами, бетонным полом, одностворчатой входной дверью, оранжевой входной дверью, серым полом и деревянным потолком
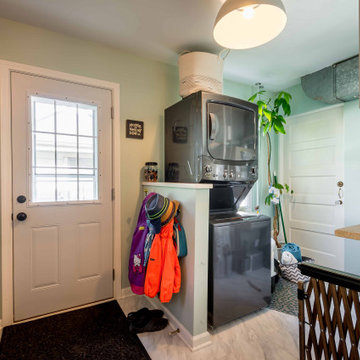
На фото: тамбур среднего размера в стиле ретро с бежевыми стенами, полом из керамической плитки, одностворчатой входной дверью, белой входной дверью, белым полом, потолком с обоями и панелями на стенах

We remodeled this unassuming mid-century home from top to bottom. An entire third floor and two outdoor decks were added. As a bonus, we made the whole thing accessible with an elevator linking all three floors.
The 3rd floor was designed to be built entirely above the existing roof level to preserve the vaulted ceilings in the main level living areas. Floor joists spanned the full width of the house to transfer new loads onto the existing foundation as much as possible. This minimized structural work required inside the existing footprint of the home. A portion of the new roof extends over the custom outdoor kitchen and deck on the north end, allowing year-round use of this space.
Exterior finishes feature a combination of smooth painted horizontal panels, and pre-finished fiber-cement siding, that replicate a natural stained wood. Exposed beams and cedar soffits provide wooden accents around the exterior. Horizontal cable railings were used around the rooftop decks. Natural stone installed around the front entry enhances the porch. Metal roofing in natural forest green, tie the whole project together.
On the main floor, the kitchen remodel included minimal footprint changes, but overhauling of the cabinets and function. A larger window brings in natural light, capturing views of the garden and new porch. The sleek kitchen now shines with two-toned cabinetry in stained maple and high-gloss white, white quartz countertops with hints of gold and purple, and a raised bubble-glass chiseled edge cocktail bar. The kitchen’s eye-catching mixed-metal backsplash is a fun update on a traditional penny tile.
The dining room was revamped with new built-in lighted cabinetry, luxury vinyl flooring, and a contemporary-style chandelier. Throughout the main floor, the original hardwood flooring was refinished with dark stain, and the fireplace revamped in gray and with a copper-tile hearth and new insert.
During demolition our team uncovered a hidden ceiling beam. The clients loved the look, so to meet the planned budget, the beam was turned into an architectural feature, wrapping it in wood paneling matching the entry hall.
The entire day-light basement was also remodeled, and now includes a bright & colorful exercise studio and a larger laundry room. The redesign of the washroom includes a larger showering area built specifically for washing their large dog, as well as added storage and countertop space.
This is a project our team is very honored to have been involved with, build our client’s dream home.
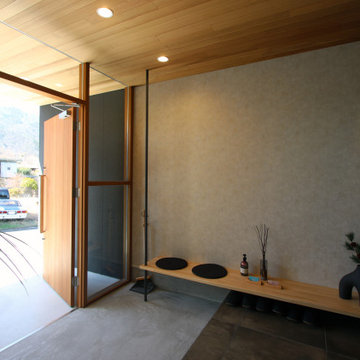
Источник вдохновения для домашнего уюта: прихожая в стиле ретро с серыми стенами, полом из керамической плитки, одностворчатой входной дверью, входной дверью из дерева среднего тона, серым полом, потолком из вагонки и обоями на стенах

The client had a dream house for a long time and a limited budget for a ranch-style singly family house along with a future bonus room upper level. He was looking for a nice-designed backyard too with a great sunroom facing to a beautiful landscaped yard. One of the main goals was having a house with open floor layout and white brick in exterior with a lot of fenestration to get day light as much as possible. The sunroom was also one of the main focus points of design for him, as an extra heated area at the house.
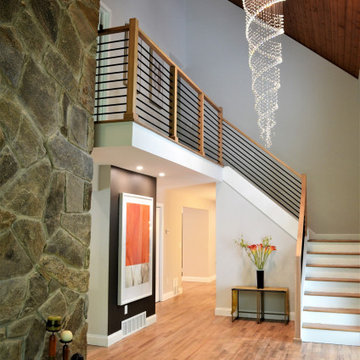
На фото: большое фойе в стиле ретро с серыми стенами, светлым паркетным полом, одностворчатой входной дверью, входной дверью из темного дерева и деревянным потолком с
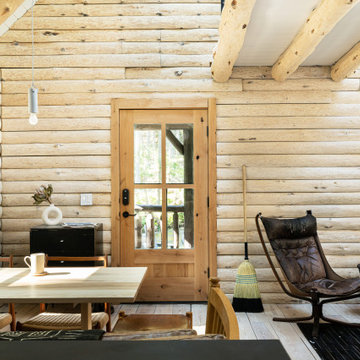
Little River Cabin Airbnb
Пример оригинального дизайна: входная дверь среднего размера в стиле ретро с бежевыми стенами, полом из фанеры, одностворчатой входной дверью, входной дверью из дерева среднего тона, бежевым полом, балками на потолке и деревянными стенами
Пример оригинального дизайна: входная дверь среднего размера в стиле ретро с бежевыми стенами, полом из фанеры, одностворчатой входной дверью, входной дверью из дерева среднего тона, бежевым полом, балками на потолке и деревянными стенами

Architect: Domain Design Architects
Photography: Joe Belcovson Photography
Стильный дизайн: входная дверь среднего размера в стиле ретро с разноцветными стенами, паркетным полом среднего тона, одностворчатой входной дверью, черной входной дверью, коричневым полом и балками на потолке - последний тренд
Стильный дизайн: входная дверь среднего размера в стиле ретро с разноцветными стенами, паркетным полом среднего тона, одностворчатой входной дверью, черной входной дверью, коричневым полом и балками на потолке - последний тренд
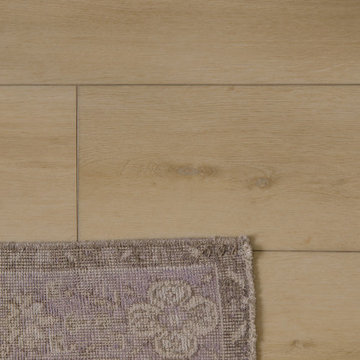
A classic select grade natural oak. Timeless and versatile. With the Modin Collection, we have raised the bar on luxury vinyl plank. The result is a new standard in resilient flooring. Modin offers true embossed in register texture, a low sheen level, a rigid SPC core, an industry-leading wear layer, and so much more.

エントランスホール。左手が中庭。ポーチとエントランスを貫く梁は古材を使用した。梁と梁の間にはガラスをはめ込んであります
Свежая идея для дизайна: узкая прихожая среднего размера в стиле ретро с серыми стенами, гранитным полом, двустворчатой входной дверью, входной дверью из светлого дерева, серым полом и балками на потолке - отличное фото интерьера
Свежая идея для дизайна: узкая прихожая среднего размера в стиле ретро с серыми стенами, гранитным полом, двустворчатой входной дверью, входной дверью из светлого дерева, серым полом и балками на потолке - отличное фото интерьера
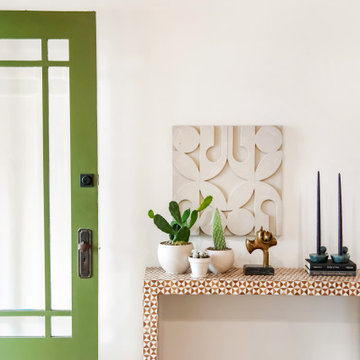
Entry of historic renovation
Свежая идея для дизайна: прихожая среднего размера в стиле ретро с деревянным полом, зеленой входной дверью и потолком из вагонки - отличное фото интерьера
Свежая идея для дизайна: прихожая среднего размера в стиле ретро с деревянным полом, зеленой входной дверью и потолком из вагонки - отличное фото интерьера
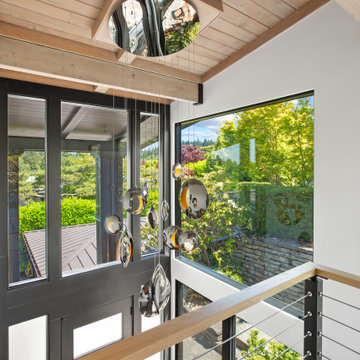
The bright entryway of this home is made more complete with the addition of a unique and high end foyer chandelier.
Свежая идея для дизайна: большое фойе в стиле ретро с белыми стенами, светлым паркетным полом, одностворчатой входной дверью, черной входной дверью и деревянным потолком - отличное фото интерьера
Свежая идея для дизайна: большое фойе в стиле ретро с белыми стенами, светлым паркетным полом, одностворчатой входной дверью, черной входной дверью и деревянным потолком - отличное фото интерьера

Pour une entrée avec style, un bleu foncé a été choisi pour faire une "boite".
Пример оригинального дизайна: маленькая входная дверь в стиле ретро с синими стенами, полом из керамической плитки, одностворчатой входной дверью, входной дверью из светлого дерева, серым полом, потолком с обоями и обоями на стенах для на участке и в саду
Пример оригинального дизайна: маленькая входная дверь в стиле ретро с синими стенами, полом из керамической плитки, одностворчатой входной дверью, входной дверью из светлого дерева, серым полом, потолком с обоями и обоями на стенах для на участке и в саду
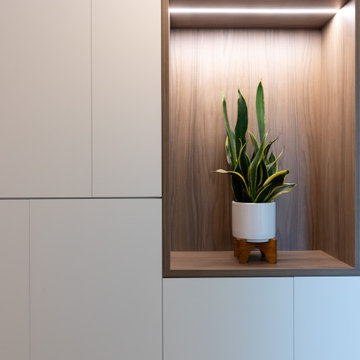
A small entry with a large window and a bench is defined by a lowered ceiling and a double depth cabinet that opens toward the entry and serves the dining room on the other side
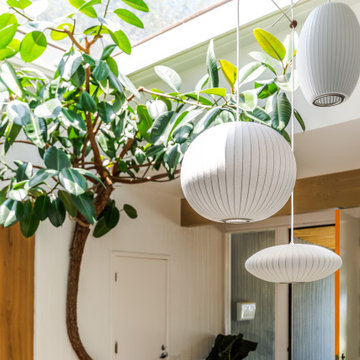
Идея дизайна: фойе среднего размера в стиле ретро с белыми стенами, бетонным полом, одностворчатой входной дверью, белой входной дверью, разноцветным полом и сводчатым потолком

Entry way entry way includes an art display vestibule. Gallery lighting sets illuminates commissioned sculpture, acrylic shaped chair and painting.
Стильный дизайн: маленький вестибюль в стиле ретро с серыми стенами, светлым паркетным полом, одностворчатой входной дверью, фиолетовой входной дверью, бежевым полом и сводчатым потолком для на участке и в саду - последний тренд
Стильный дизайн: маленький вестибюль в стиле ретро с серыми стенами, светлым паркетным полом, одностворчатой входной дверью, фиолетовой входной дверью, бежевым полом и сводчатым потолком для на участке и в саду - последний тренд

Стильный дизайн: прихожая в стиле ретро с коричневыми стенами, полом из сланца, двустворчатой входной дверью, синей входной дверью, черным полом, сводчатым потолком и панелями на части стены - последний тренд
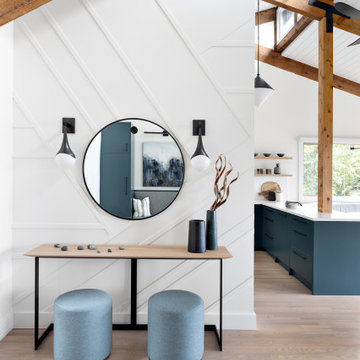
The new owners of this 1974 Post and Beam home originally contacted us for help furnishing their main floor living spaces. But it wasn’t long before these delightfully open minded clients agreed to a much larger project, including a full kitchen renovation. They were looking to personalize their “forever home,” a place where they looked forward to spending time together entertaining friends and family.
In a bold move, we proposed teal cabinetry that tied in beautifully with their ocean and mountain views and suggested covering the original cedar plank ceilings with white shiplap to allow for improved lighting in the ceilings. We also added a full height panelled wall creating a proper front entrance and closing off part of the kitchen while still keeping the space open for entertaining. Finally, we curated a selection of custom designed wood and upholstered furniture for their open concept living spaces and moody home theatre room beyond.
This project is a Top 5 Finalist for Western Living Magazine's 2021 Home of the Year.
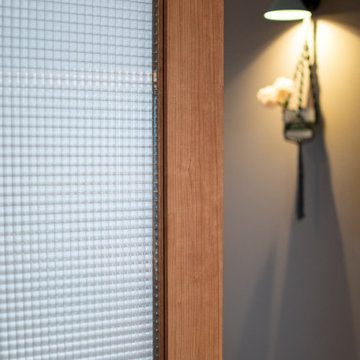
リビングドアのチェッカーガラスがレトロな雰囲気を醸し出します。
玄関ホールの壁紙は、チョークが使えます。
ウエルカムメッセージを書いたり、おもいおもいの絵を描いたり。
住んでから楽しめる工夫がたくさんあります。
Идея дизайна: маленькая узкая прихожая со шкафом для обуви в стиле ретро с серыми стенами, полом из фанеры, одностворчатой входной дверью, входной дверью из светлого дерева, коричневым полом, потолком с обоями и обоями на стенах для на участке и в саду
Идея дизайна: маленькая узкая прихожая со шкафом для обуви в стиле ретро с серыми стенами, полом из фанеры, одностворчатой входной дверью, входной дверью из светлого дерева, коричневым полом, потолком с обоями и обоями на стенах для на участке и в саду
Прихожая в стиле ретро с любым потолком – фото дизайна интерьера
4