Прихожая в стиле ретро с белыми стенами – фото дизайна интерьера
Сортировать:
Бюджет
Сортировать:Популярное за сегодня
141 - 160 из 942 фото
1 из 3
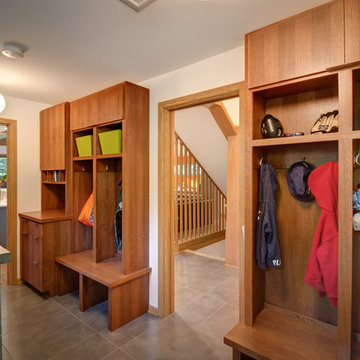
Sid Levin
Revolution Design Build
Идея дизайна: тамбур в стиле ретро с белыми стенами и полом из керамической плитки
Идея дизайна: тамбур в стиле ретро с белыми стенами и полом из керамической плитки
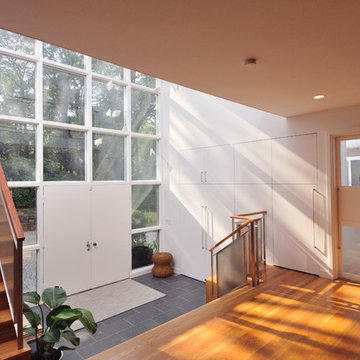
Идея дизайна: большое фойе в стиле ретро с двустворчатой входной дверью, белой входной дверью, белыми стенами и полом из керамогранита
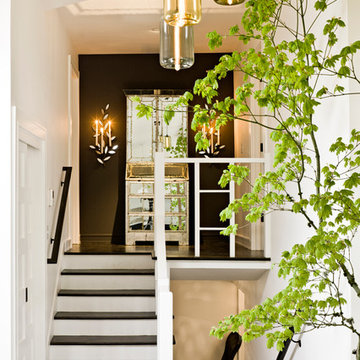
A restrained color palette—ebony floors, white walls, and textiles and tiles in various shades of green—creates a sense of repose.
Идея дизайна: прихожая в стиле ретро с белыми стенами
Идея дизайна: прихожая в стиле ретро с белыми стенами
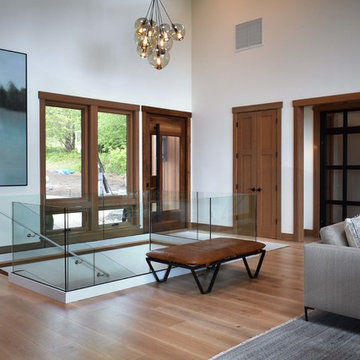
Entry boasts a custom walnut pivot door which opens up to pre finished engineered wide plank hardwood flooring (gray wash on oak), glass railing, wood shaker style interior door and steel and glass interior door
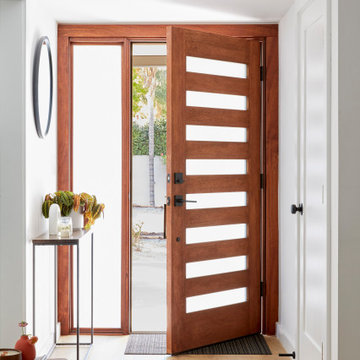
This artistic and design-forward family approached us at the beginning of the pandemic with a design prompt to blend their love of midcentury modern design with their Caribbean roots. With her parents originating from Trinidad & Tobago and his parents from Jamaica, they wanted their home to be an authentic representation of their heritage, with a midcentury modern twist. We found inspiration from a colorful Trinidad & Tobago tourism poster that they already owned and carried the tropical colors throughout the house — rich blues in the main bathroom, deep greens and oranges in the powder bathroom, mustard yellow in the dining room and guest bathroom, and sage green in the kitchen. This project was featured on Dwell in January 2022.
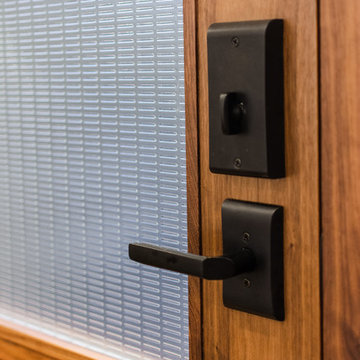
Attractive mid-century modern home built in 1957.
Scope of work for this design/build remodel included reworking the space for an open floor plan, making this home feel modern while keeping some of the homes original charm. We completely reconfigured the entry and stair case, moved walls and installed a free span ridge beam to allow for an open concept. Some of the custom features were 2 sided fireplace surround, new metal railings with a walnut cap, a hand crafted walnut door surround, and last but not least a big beautiful custom kitchen with an enormous island. Exterior work included a new metal roof, siding and new windows.
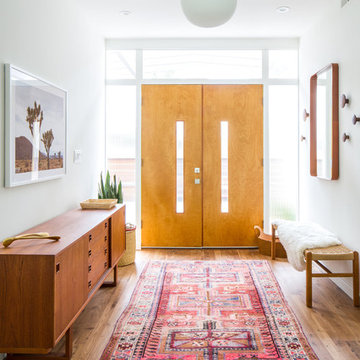
Marisa Vitale
Пример оригинального дизайна: прихожая в стиле ретро с белыми стенами, паркетным полом среднего тона, двустворчатой входной дверью, входной дверью из дерева среднего тона и коричневым полом
Пример оригинального дизайна: прихожая в стиле ретро с белыми стенами, паркетным полом среднего тона, двустворчатой входной дверью, входной дверью из дерева среднего тона и коричневым полом
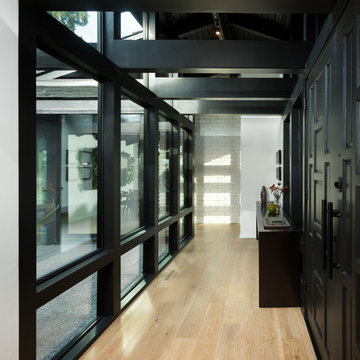
Front door Entry open to courtyard atrium with Dining Room and Family Room beyond. Photo by Clark Dugger
На фото: большое фойе в стиле ретро с белыми стенами, светлым паркетным полом, двустворчатой входной дверью, черной входной дверью и бежевым полом с
На фото: большое фойе в стиле ретро с белыми стенами, светлым паркетным полом, двустворчатой входной дверью, черной входной дверью и бежевым полом с
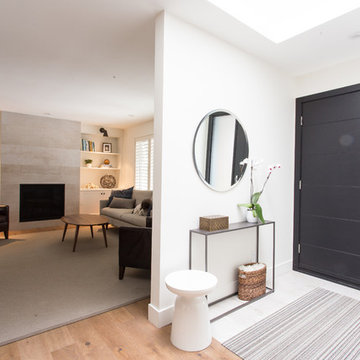
Whether you are coming or going, this foyer is welcoming and the narrow entrance table adds a minimalistic design feel to the space.
Идея дизайна: маленькое фойе в стиле ретро с белыми стенами, светлым паркетным полом, одностворчатой входной дверью и черной входной дверью для на участке и в саду
Идея дизайна: маленькое фойе в стиле ретро с белыми стенами, светлым паркетным полом, одностворчатой входной дверью и черной входной дверью для на участке и в саду
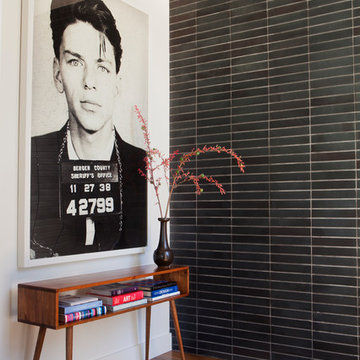
Built on Frank Sinatra’s estate, this custom home was designed to be a fun and relaxing weekend retreat for our clients who live full time in Orange County. As a second home and playing up the mid-century vibe ubiquitous in the desert, we departed from our clients’ more traditional style to create a modern and unique space with the feel of a boutique hotel. Classic mid-century materials were used for the architectural elements and hard surfaces of the home such as walnut flooring and cabinetry, terrazzo stone and straight set brick walls, while the furnishings are a more eclectic take on modern style. We paid homage to “Old Blue Eyes” by hanging a 6’ tall image of his mug shot in the entry.
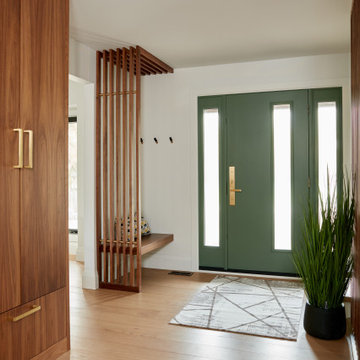
Introducing style and functionality to your entryway, this ensemble features a floating walnut bench, complemented by a slatted flyover wall and closet cabinet. This elegant combination enhances the visual appeal of your entry while providing practical storage solutions.

Dutton Architects did an extensive renovation of a post and beam mid-century modern house in the canyons of Beverly Hills. The house was brought down to the studs, with new interior and exterior finishes, windows and doors, lighting, etc. A secure exterior door allows the visitor to enter into a garden before arriving at a glass wall and door that leads inside, allowing the house to feel as if the front garden is part of the interior space. Similarly, large glass walls opening to a new rear gardena and pool emphasizes the indoor-outdoor qualities of this house. photos by Undine Prohl
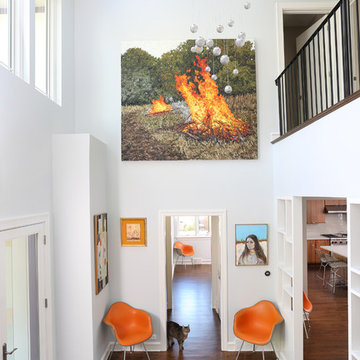
This two-story addition includes a dramatic foyer with plenty of windows and skylights to bring in natural light and capitalize on lake views. Iron railings and an impressive chandelier also add to the space.

Photo credit: Rafael Soldi
На фото: фойе в стиле ретро с белыми стенами, одностворчатой входной дверью, входной дверью из дерева среднего тона и серым полом
На фото: фойе в стиле ретро с белыми стенами, одностворчатой входной дверью, входной дверью из дерева среднего тона и серым полом
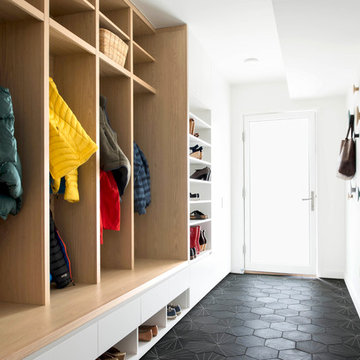
Lissa Gotwals
Источник вдохновения для домашнего уюта: прихожая в стиле ретро с белыми стенами, одностворчатой входной дверью, стеклянной входной дверью и черным полом
Источник вдохновения для домашнего уюта: прихожая в стиле ретро с белыми стенами, одностворчатой входной дверью, стеклянной входной дверью и черным полом
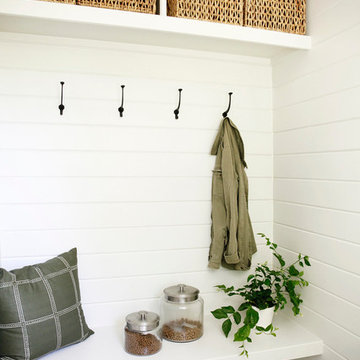
На фото: тамбур среднего размера в стиле ретро с белыми стенами и полом из керамогранита

Bench add a playful and utilitarian finish to mud room. Walnut cabinets and LED strip lighting. Porcelain tile floor.
Идея дизайна: фойе среднего размера в стиле ретро с белыми стенами, паркетным полом среднего тона, одностворчатой входной дверью, входной дверью из светлого дерева и сводчатым потолком
Идея дизайна: фойе среднего размера в стиле ретро с белыми стенами, паркетным полом среднего тона, одностворчатой входной дверью, входной дверью из светлого дерева и сводчатым потолком
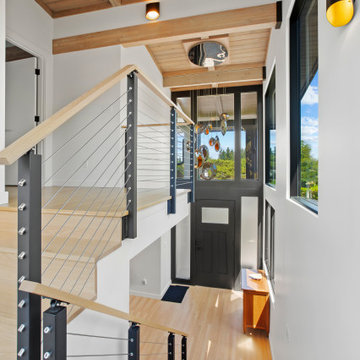
A light and bright foyer with a cable railing at the stairs.
На фото: большое фойе в стиле ретро с белыми стенами, светлым паркетным полом, одностворчатой входной дверью, черной входной дверью и деревянным потолком с
На фото: большое фойе в стиле ретро с белыми стенами, светлым паркетным полом, одностворчатой входной дверью, черной входной дверью и деревянным потолком с
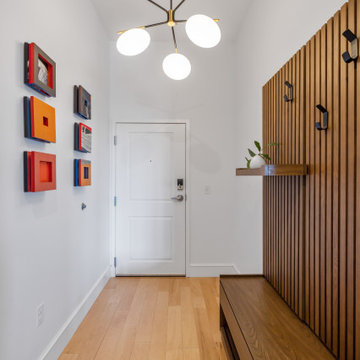
This entryway gained new paint, a striking chandelier, an actual drop zone with coat hooks and seating/storage where there once was neither. The client's own contemporary artwork fits perfectly in the space.
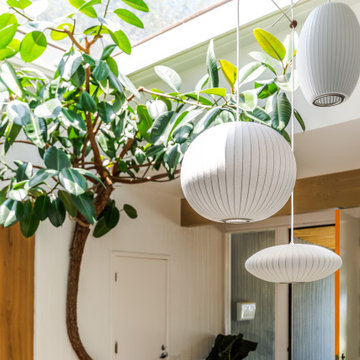
Идея дизайна: фойе среднего размера в стиле ретро с белыми стенами, бетонным полом, одностворчатой входной дверью, белой входной дверью, разноцветным полом и сводчатым потолком
Прихожая в стиле ретро с белыми стенами – фото дизайна интерьера
8