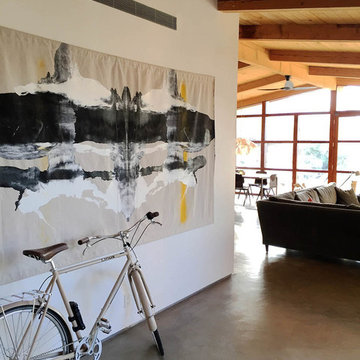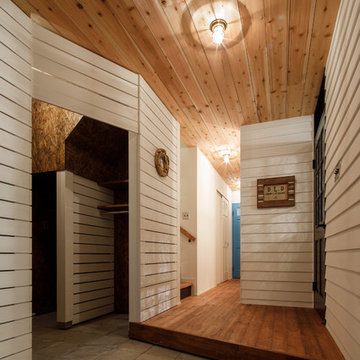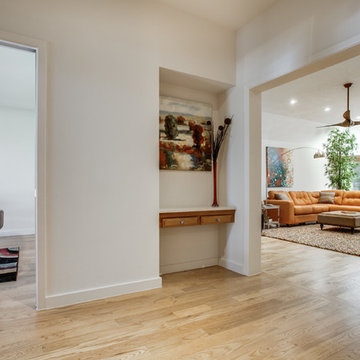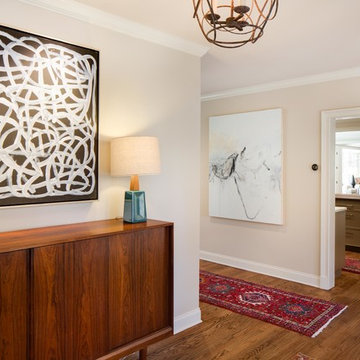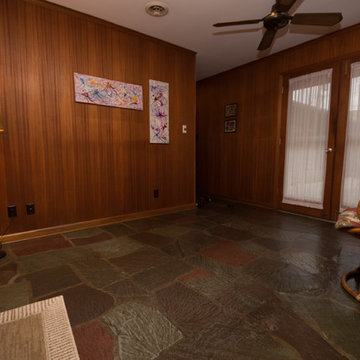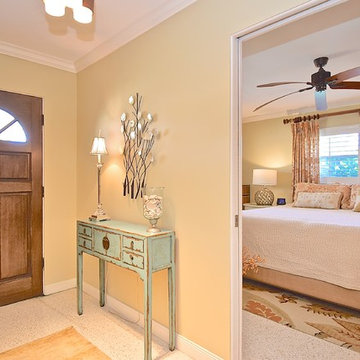Прихожая в стиле ретро – фото дизайна интерьера
Сортировать:
Бюджет
Сортировать:Популярное за сегодня
1 - 20 из 28 фото
1 из 3
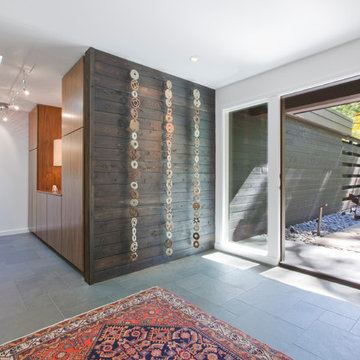
Midcentury Inside-Out Entry Wall brings outside inside - Architecture: HAUS | Architecture For Modern Lifestyles - Interior Architecture: HAUS with Design Studio Vriesman, General Contractor: Wrightworks, Landscape Architecture: A2 Design, Photography: HAUS

The Nelson Cigar Pendant Light in Entry of Palo Alto home reconstruction and addition gives a mid-century feel to what was originally a ranch home. Beyond the entry with a skylight is the great room with a vaulted ceiling which opens to the backyard.
Find the right local pro for your project
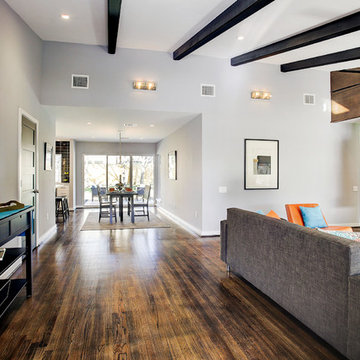
From the entry there is a clear view through the house to exterior Patio that blurs the line between interior and exterior space.
Идея дизайна: прихожая в стиле ретро
Идея дизайна: прихожая в стиле ретро
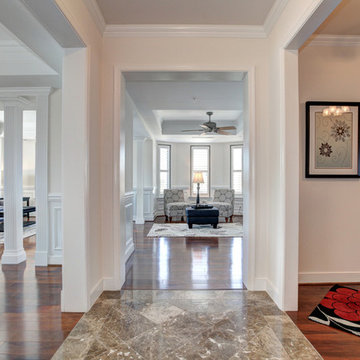
Spectacular entrance with marble floors and tray ceilings.
Стильный дизайн: большое фойе в стиле ретро с бежевыми стенами, мраморным полом и коричневым полом - последний тренд
Стильный дизайн: большое фойе в стиле ретро с бежевыми стенами, мраморным полом и коричневым полом - последний тренд
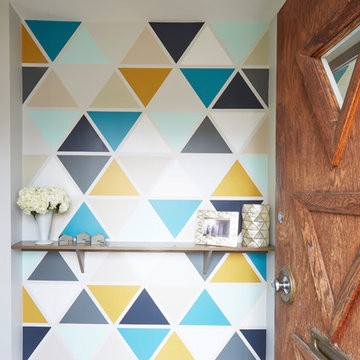
Mike Kaskel
Идея дизайна: фойе в стиле ретро с разноцветными стенами, темным паркетным полом, одностворчатой входной дверью, коричневой входной дверью и коричневым полом
Идея дизайна: фойе в стиле ретро с разноцветными стенами, темным паркетным полом, одностворчатой входной дверью, коричневой входной дверью и коричневым полом
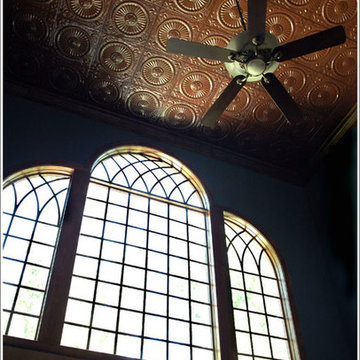
Pattern 26 Custom Antique Copper automates the high ceiling and pairs perfectly with the large bay window. Blue walls match beautifully with the antique copper.
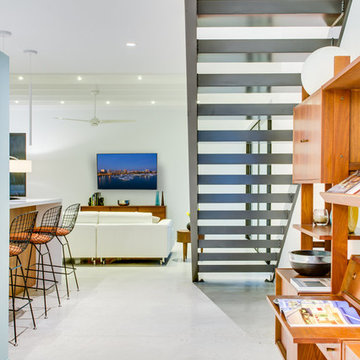
Ryan Gamma Photography
Источник вдохновения для домашнего уюта: маленькое фойе в стиле ретро с бетонным полом, одностворчатой входной дверью, входной дверью из дерева среднего тона и белыми стенами для на участке и в саду
Источник вдохновения для домашнего уюта: маленькое фойе в стиле ретро с бетонным полом, одностворчатой входной дверью, входной дверью из дерева среднего тона и белыми стенами для на участке и в саду
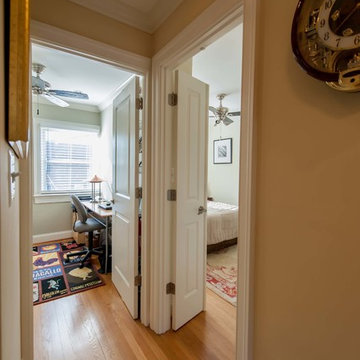
Built in the early 1950s, this small urban townhouse is located in North Old Town Alexandria in an area currently undergoing major redevelopment. The neighborhood is popular with, and affordable for, young people and families, and very convenient to Washington, DC.
In its heyday, the townhouse touted a stately brick exterior, plaster walls, tongue and groove wood flooring and beautiful wooden staircase. Sixty years later, however, the homeowners were faced with crumbling masonry, sagging floors, a double layer of wallpaper over the plaster walls, a crumbling staircase, a dysfunctional kitchen and small, dark second floor rooms. Additionally, the basement had a low ceiling, moldy and cinder block walls, no plumbing and a large boiler taking up most of the space.
The homeowners’ goal was to restore the exterior’s historic look while creating an interior up-to-date for the 21st Century. To turn their vision into reality, they turned to Michael Nash Design, Build & Homes.
Design Solutions
To maintain the townhome’s historic exterior, the Michael Nash team carefully removed, salvaged, restored and reused existing brick masonry. Matching fascia boards and windows were combined with existing windows to complete the exterior renovation.
All interior walls were gutted and reframed. New electrical work, new insulation and new drywall were installed. Much of the home’s original trim was salvaged and reused, as was a piece of art glass, all to keep a bit of the past in the renovation.
The sagging subfloors were fixed, new hard wood floors were installed and a new staircase and railing were designed in a style similar to the original.
The solid wall between the kitchen and the dining room was removed, plumbing was relocated for a new sink location and the kitchen got expanded with an island into the dining room. Closet and plumbing stacks were relocated to allow a new space for fridge. Stainless steel appliances, granite countertops and custom cabinetry highlight the new modern kitchen.
The plan called for redesigning the three bedrooms on the second floor to allow a larger bathroom, walk-in closet and wider hallways. In addition to new roofing, a large skylight was installed to allow natural light into the bathroom and the upper hallway.
The basement was totally revamped. New plumbing was put in place for a full bathroom, laundry room and a den. New e-grass window was installed in the basement to bring this basement up to current building codes.
This homeowners love the neighborhood and now their home gives them the opportunity to stay in the same location.
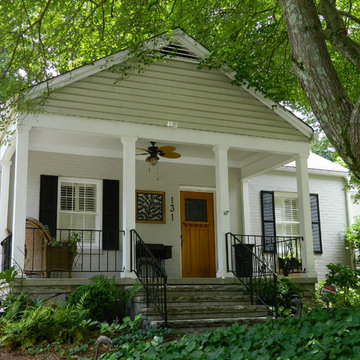
Welcoming porch for relaxing after a long day.
(c) Lisa Stacholy
На фото: прихожая в стиле ретро с
На фото: прихожая в стиле ретро с
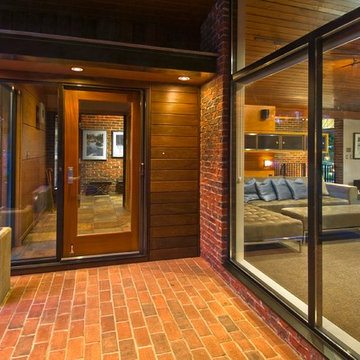
Main entrance repeating integration from exterior to interior. Wood accents against existing brick provides natural visual definition of main entrance
Photo Credit: Ed Eng Photo
![Neon Oasis [Palm Springs 4 Unit Furnished Apt Complex]](https://st.hzcdn.com/fimgs/pictures/entryways/neon-oasis-palm-springs-4-unit-furnished-apt-complex-robert-d-gentry-photography-img~435174fa0991e924_2113-1-5bd38bf-w360-h360-b0-p0.jpg)
Robert D. Gentry
Пример оригинального дизайна: входная дверь в стиле ретро с белыми стенами, одностворчатой входной дверью, зеленой входной дверью и белым полом
Пример оригинального дизайна: входная дверь в стиле ретро с белыми стенами, одностворчатой входной дверью, зеленой входной дверью и белым полом
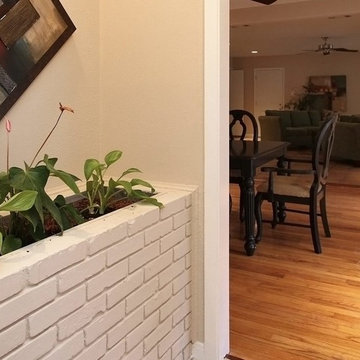
Photography - Rockbait Photo Tours / Stylist Tom Scanlon ASP, RESA-PRO
Пример оригинального дизайна: прихожая в стиле ретро
Пример оригинального дизайна: прихожая в стиле ретро
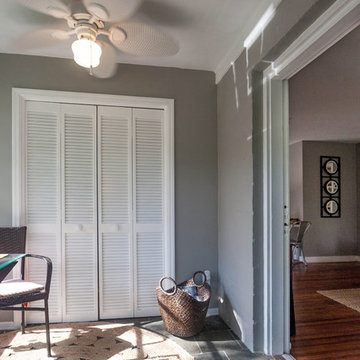
Cardinal Designs and Consulting Inc.
Источник вдохновения для домашнего уюта: прихожая в стиле ретро
Источник вдохновения для домашнего уюта: прихожая в стиле ретро
Прихожая в стиле ретро – фото дизайна интерьера
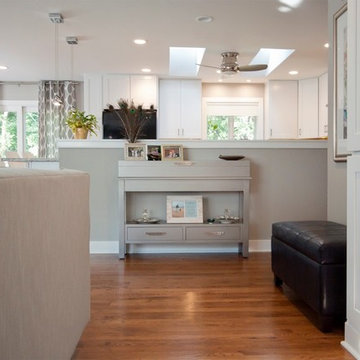
Entry Detail, custom coat cabinet
Photos By Hannah Matthews
Идея дизайна: вестибюль среднего размера в стиле ретро с серыми стенами, паркетным полом среднего тона, одностворчатой входной дверью и белой входной дверью
Идея дизайна: вестибюль среднего размера в стиле ретро с серыми стенами, паркетным полом среднего тона, одностворчатой входной дверью и белой входной дверью
1
