Прихожая в стиле неоклассика (современная классика) с любым потолком – фото дизайна интерьера
Сортировать:
Бюджет
Сортировать:Популярное за сегодня
61 - 80 из 738 фото
1 из 3

The classics never go out of style, as is the case with this custom new build that was interior designed from the blueprint stages with enduring longevity in mind. An eye for scale is key with these expansive spaces calling for proper proportions, intentional details, liveable luxe materials and a melding of functional design with timeless aesthetics. The result is cozy, welcoming and balanced grandeur. | Photography Joshua Caldwell
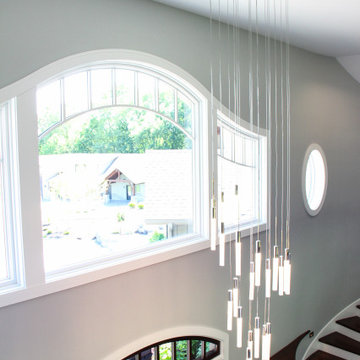
Two story entrance features mahogany entry door, winding staircase and open catwalk. Opens to beautiful two-story living room. Modern Forms Magic Pendant and Chandelier. Walnut rail, stair treads and newel posts. Plain iron balusters.
General contracting by Martin Bros. Contracting, Inc.; Architecture by Helman Sechrist Architecture; Professional photography by Marie Kinney. Images are the property of Martin Bros. Contracting, Inc. and may not be used without written permission.

This is a light rustic European White Oak hardwood floor.
Стильный дизайн: узкая прихожая среднего размера в стиле неоклассика (современная классика) с белыми стенами, паркетным полом среднего тона, коричневым полом, потолком из вагонки, одностворчатой входной дверью и белой входной дверью - последний тренд
Стильный дизайн: узкая прихожая среднего размера в стиле неоклассика (современная классика) с белыми стенами, паркетным полом среднего тона, коричневым полом, потолком из вагонки, одностворчатой входной дверью и белой входной дверью - последний тренд

Пример оригинального дизайна: фойе в стиле неоклассика (современная классика) с красными стенами, кирпичным полом, одностворчатой входной дверью, стеклянной входной дверью, красным полом, балками на потолке, сводчатым потолком, деревянным потолком и кирпичными стенами

From foundation pour to welcome home pours, we loved every step of this residential design. This home takes the term “bringing the outdoors in” to a whole new level! The patio retreats, firepit, and poolside lounge areas allow generous entertaining space for a variety of activities.
Coming inside, no outdoor view is obstructed and a color palette of golds, blues, and neutrals brings it all inside. From the dramatic vaulted ceiling to wainscoting accents, no detail was missed.
The master suite is exquisite, exuding nothing short of luxury from every angle. We even brought luxury and functionality to the laundry room featuring a barn door entry, island for convenient folding, tiled walls for wet/dry hanging, and custom corner workspace – all anchored with fabulous hexagon tile.
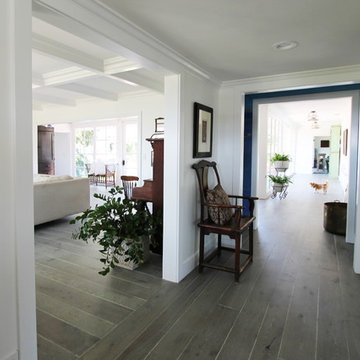
На фото: маленькое фойе в стиле неоклассика (современная классика) с белыми стенами, одностворчатой входной дверью, черной входной дверью, серым полом и кессонным потолком для на участке и в саду

Grand Entrance Hall.
Column
Parquet Floor
Feature mirror
Pendant light
Panelling
dado rail
Victorian tile
Entrance porch
Front door
Original feature

Sofia Joelsson Design, Interior Design Services. Interior Foyer, two story New Orleans new construction. Marble porcelain tiles, Rod Iron dark wood Staircase, Crystal Chandelier, Wood Flooring, Colorful art, Mirror, Large baseboards, wainscot, Console Table, Living Room
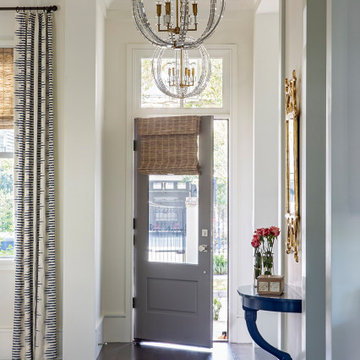
Идея дизайна: фойе в стиле неоклассика (современная классика) с белыми стенами, темным паркетным полом, одностворчатой входной дверью, серой входной дверью, коричневым полом и многоуровневым потолком

The three-level Mediterranean revival home started as a 1930s summer cottage that expanded downward and upward over time. We used a clean, crisp white wall plaster with bronze hardware throughout the interiors to give the house continuity. A neutral color palette and minimalist furnishings create a sense of calm restraint. Subtle and nuanced textures and variations in tints add visual interest. The stair risers from the living room to the primary suite are hand-painted terra cotta tile in gray and off-white. We used the same tile resource in the kitchen for the island's toe kick.
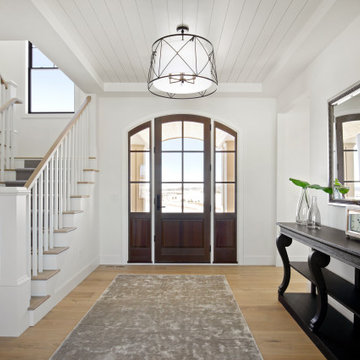
Идея дизайна: фойе в стиле неоклассика (современная классика) с белыми стенами, светлым паркетным полом, входной дверью из темного дерева и потолком из вагонки

На фото: фойе в стиле неоклассика (современная классика) с белыми стенами, темным паркетным полом, коричневым полом, кессонным потолком и стенами из вагонки

На фото: вестибюль среднего размера: освещение в стиле неоклассика (современная классика) с белыми стенами, полом из керамогранита, одностворчатой входной дверью, белой входной дверью, белым полом, многоуровневым потолком и деревянными стенами с
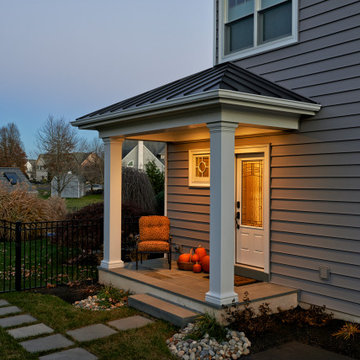
Our Clients came to us with a desire to renovate their home built in 1997, suburban home in Bucks County, Pennsylvania. The owners wished to create some individuality and transform the exterior side entry point of their home with timeless inspired character and purpose to match their lifestyle. One of the challenges during the preliminary phase of the project was to create a design solution that transformed the side entry of the home, while remaining architecturally proportionate to the existing structure.

We had so much fun decorating this space. No detail was too small for Nicole and she understood it would not be completed with every detail for a couple of years, but also that taking her time to fill her home with items of quality that reflected her taste and her families needs were the most important issues. As you can see, her family has settled in.
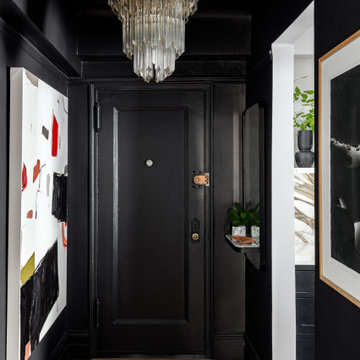
На фото: узкая прихожая в стиле неоклассика (современная классика) с черными стенами, светлым паркетным полом, одностворчатой входной дверью, черной входной дверью, бежевым полом и потолком с обоями с

Warm and inviting this new construction home, by New Orleans Architect Al Jones, and interior design by Bradshaw Designs, lives as if it's been there for decades. Charming details provide a rich patina. The old Chicago brick walls, the white slurried brick walls, old ceiling beams, and deep green paint colors, all add up to a house filled with comfort and charm for this dear family.
Lead Designer: Crystal Romero; Designer: Morgan McCabe; Photographer: Stephen Karlisch; Photo Stylist: Melanie McKinley.
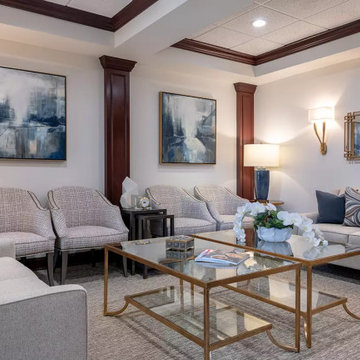
After working on several projects in their residence, the Grapevine’s asked us to fully design the renovation of their new dental office. The practice consults patients with cosmetic and daily dental needs and desired a warm, welcoming space for their patients to feel instantly comfortable. That feedback is regularly given to the staff, so we achieved our mission. The dark wood molding was one thing the owner wanted to remain during the renovation, so we found ways to lighten and brighten around it to keep it from feeling too dark. Mirrors, glass, and metals, along with bright white accessories helped us achieve our mission. Calming blue accents evoke calmness and add depth to the space as well. Performance fabrics on seating ensure their investment remains protected for many years to come!

Walk through a double door entry into this expansive open 3 story foyer with board and batten wall treatment. This mill made stairway has custom style stained newel posts with black metal balusters. The Acacia hardwood flooring has a custom color on site stain.

Stepping into this classic glamour dramatic foyer is a fabulous way to feel welcome at home. The color palette is timeless with a bold splash of green which adds drama to the space. Luxurious fabrics, chic furnishings and gorgeous accessories set the tone for this high end makeover which did not involve any structural renovations.
Прихожая в стиле неоклассика (современная классика) с любым потолком – фото дизайна интерьера
4