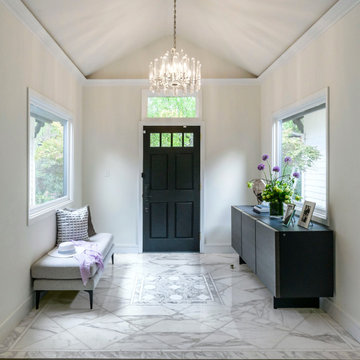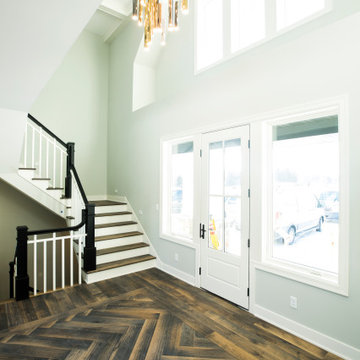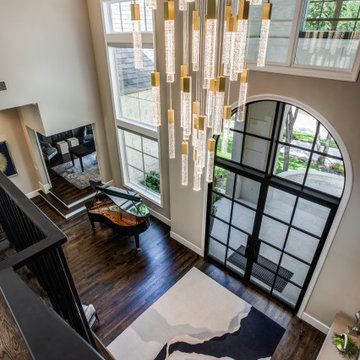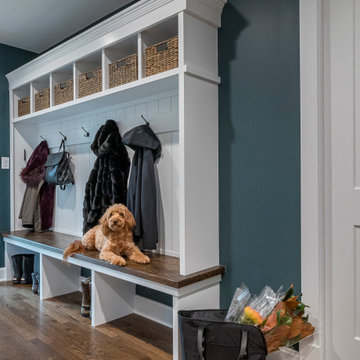Прихожая в стиле неоклассика (современная классика) с любым потолком – фото дизайна интерьера
Сортировать:
Бюджет
Сортировать:Популярное за сегодня
41 - 60 из 738 фото
1 из 3

Идея дизайна: узкая прихожая в стиле неоклассика (современная классика) с белыми стенами, темным паркетным полом, одностворчатой входной дверью, стеклянной входной дверью, коричневым полом и сводчатым потолком

entry area from the main door of the addition
Источник вдохновения для домашнего уюта: маленький вестибюль в стиле неоклассика (современная классика) с белыми стенами, кирпичным полом, двустворчатой входной дверью, черной входной дверью, серым полом и потолком с обоями для на участке и в саду
Источник вдохновения для домашнего уюта: маленький вестибюль в стиле неоклассика (современная классика) с белыми стенами, кирпичным полом, двустворчатой входной дверью, черной входной дверью, серым полом и потолком с обоями для на участке и в саду

На фото: вестибюль в стиле неоклассика (современная классика) с белыми стенами, мраморным полом, одностворчатой входной дверью, черной входной дверью, разноцветным полом и сводчатым потолком с

A project along the famous Waverly Place street in historical Greenwich Village overlooking Washington Square Park; this townhouse is 8,500 sq. ft. an experimental project and fully restored space. The client requested to take them out of their comfort zone, aiming to challenge themselves in this new space. The goal was to create a space that enhances the historic structure and make it transitional. The rooms contained vintage pieces and were juxtaposed using textural elements like throws and rugs. Design made to last throughout the ages, an ode to a landmark.

На фото: фойе в стиле неоклассика (современная классика) с серыми стенами, паркетным полом среднего тона, одностворчатой входной дверью, белой входной дверью, серым полом и кессонным потолком с

Unique opportunity to live your best life in this architectural home. Ideally nestled at the end of a serene cul-de-sac and perfectly situated at the top of a knoll with sweeping mountain, treetop, and sunset views- some of the best in all of Westlake Village! Enter through the sleek mahogany glass door and feel the awe of the grand two story great room with wood-clad vaulted ceilings, dual-sided gas fireplace, custom windows w/motorized blinds, and gleaming hardwood floors. Enjoy luxurious amenities inside this organic flowing floorplan boasting a cozy den, dream kitchen, comfortable dining area, and a masterpiece entertainers yard. Lounge around in the high-end professionally designed outdoor spaces featuring: quality craftsmanship wood fencing, drought tolerant lush landscape and artificial grass, sleek modern hardscape with strategic landscape lighting, built in BBQ island w/ plenty of bar seating and Lynx Pro-Sear Rotisserie Grill, refrigerator, and custom storage, custom designed stone gas firepit, attached post & beam pergola ready for stargazing, cafe lights, and various calming water features—All working together to create a harmoniously serene outdoor living space while simultaneously enjoying 180' views! Lush grassy side yard w/ privacy hedges, playground space and room for a farm to table garden! Open concept luxe kitchen w/SS appliances incl Thermador gas cooktop/hood, Bosch dual ovens, Bosch dishwasher, built in smart microwave, garden casement window, customized maple cabinetry, updated Taj Mahal quartzite island with breakfast bar, and the quintessential built-in coffee/bar station with appliance storage! One bedroom and full bath downstairs with stone flooring and counter. Three upstairs bedrooms, an office/gym, and massive bonus room (with potential for separate living quarters). The two generously sized bedrooms with ample storage and views have access to a fully upgraded sumptuous designer bathroom! The gym/office boasts glass French doors, wood-clad vaulted ceiling + treetop views. The permitted bonus room is a rare unique find and has potential for possible separate living quarters. Bonus Room has a separate entrance with a private staircase, awe-inspiring picture windows, wood-clad ceilings, surround-sound speakers, ceiling fans, wet bar w/fridge, granite counters, under-counter lights, and a built in window seat w/storage. Oversized master suite boasts gorgeous natural light, endless views, lounge area, his/hers walk-in closets, and a rustic spa-like master bath featuring a walk-in shower w/dual heads, frameless glass door + slate flooring. Maple dual sink vanity w/black granite, modern brushed nickel fixtures, sleek lighting, W/C! Ultra efficient laundry room with laundry shoot connecting from upstairs, SS sink, waterfall quartz counters, and built in desk for hobby or work + a picturesque casement window looking out to a private grassy area. Stay organized with the tastefully handcrafted mudroom bench, hooks, shelving and ample storage just off the direct 2 car garage! Nearby the Village Homes clubhouse, tennis & pickle ball courts, ample poolside lounge chairs, tables, and umbrellas, full-sized pool for free swimming and laps, an oversized children's pool perfect for entertaining the kids and guests, complete with lifeguards on duty and a wonderful place to meet your Village Homes neighbors. Nearby parks, schools, shops, hiking, lake, beaches, and more. Live an intentionally inspired life at 2228 Knollcrest — a sprawling architectural gem!

На фото: прихожая в стиле неоклассика (современная классика) с светлым паркетным полом, одностворчатой входной дверью, черной входной дверью, потолком из вагонки и панелями на стенах

Magnificent pinnacle estate in a private enclave atop Cougar Mountain showcasing spectacular, panoramic lake and mountain views. A rare tranquil retreat on a shy acre lot exemplifying chic, modern details throughout & well-appointed casual spaces. Walls of windows frame astonishing views from all levels including a dreamy gourmet kitchen, luxurious master suite, & awe-inspiring family room below. 2 oversize decks designed for hosting large crowds. An experience like no other!

This foyer is inviting and stylish. From the decorative accessories to the hand-painted ceiling, everything complements one another to create a grand entry. Visit our interior designers & home designer Dallas website for more details >>> https://dkorhome.com/project/modern-asian-inspired-interior-design/

Entry Foyer. Custom stone slab floor and pained wood wall paneling.
Пример оригинального дизайна: фойе среднего размера в стиле неоклассика (современная классика) с белыми стенами, полом из известняка, белым полом, потолком с обоями и панелями на части стены
Пример оригинального дизайна: фойе среднего размера в стиле неоклассика (современная классика) с белыми стенами, полом из известняка, белым полом, потолком с обоями и панелями на части стены

Entryway with stunning stair chandelier, hide rug and view all the way out the back corner slider
Источник вдохновения для домашнего уюта: большое фойе в стиле неоклассика (современная классика) с серыми стенами, светлым паркетным полом, поворотной входной дверью, входной дверью из светлого дерева, разноцветным полом и деревянным потолком
Источник вдохновения для домашнего уюта: большое фойе в стиле неоклассика (современная классика) с серыми стенами, светлым паркетным полом, поворотной входной дверью, входной дверью из светлого дерева, разноцветным полом и деревянным потолком

Идея дизайна: огромное фойе в стиле неоклассика (современная классика) с серыми стенами, паркетным полом среднего тона, двустворчатой входной дверью, черной входной дверью, коричневым полом и многоуровневым потолком

We are bringing back the unexpected yet revered Parlor with the intention to go back to a time of togetherness, entertainment, gathering to tell stories, enjoy some spirits and fraternize. These space is adorned with 4 velvet swivel chairs, a round cocktail table and this room sits upon the front entrance Foyer, immediately captivating you and welcoming every visitor in to gather and stay a while.

Entering the single-story home, a custom double front door leads into a foyer with a 14’ tall, vaulted ceiling design imagined with stained planks and slats. The foyer floor design contrasts white dolomite slabs with the warm-toned wood floors that run throughout the rest of the home. Both the dolomite and engineered wood were selected for their durability, water resistance, and most importantly, ability to withstand the south Florida humidity. With many elements of the home leaning modern, like the white walls and high ceilings, mixing in warm wood tones ensures that the space still feels inviting and comfortable.

Идея дизайна: фойе в стиле неоклассика (современная классика) с бежевыми стенами, паркетным полом среднего тона, одностворчатой входной дверью, стеклянной входной дверью, коричневым полом, потолком из вагонки, многоуровневым потолком и стенами из вагонки

Everything in the right place. A light and sun-filled space with customized storage for a busy family. Photography by Aaron Usher III. Styling by Liz Pinto.

На фото: входная дверь среднего размера в стиле неоклассика (современная классика) с полом из керамогранита, бежевым полом, розовыми стенами, одностворчатой входной дверью, белой входной дверью и многоуровневым потолком

На фото: большой тамбур в стиле неоклассика (современная классика) с белыми стенами, полом из керамической плитки, одностворчатой входной дверью, черной входной дверью, серым полом, многоуровневым потолком и панелями на части стены с

Стильный дизайн: узкая прихожая в стиле неоклассика (современная классика) с серыми стенами, паркетным полом среднего тона, раздвижной входной дверью, белой входной дверью, коричневым полом, кессонным потолком и панелями на стенах - последний тренд

A foyer featuring a table display with a lamp, decor, and artwork.
На фото: большой тамбур в стиле неоклассика (современная классика) с белыми стенами, светлым паркетным полом и деревянным потолком
На фото: большой тамбур в стиле неоклассика (современная классика) с белыми стенами, светлым паркетным полом и деревянным потолком
Прихожая в стиле неоклассика (современная классика) с любым потолком – фото дизайна интерьера
3