Прихожая в стиле неоклассика (современная классика) с коричневым полом – фото дизайна интерьера
Сортировать:
Бюджет
Сортировать:Популярное за сегодня
141 - 160 из 4 825 фото
1 из 3
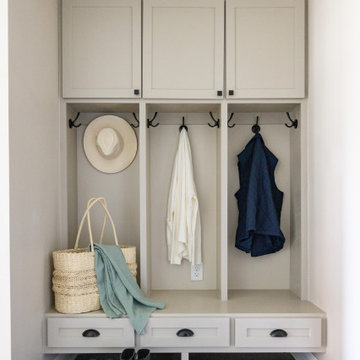
Entryway mudroom for extra storage.
Идея дизайна: тамбур среднего размера в стиле неоклассика (современная классика) с коричневым полом
Идея дизайна: тамбур среднего размера в стиле неоклассика (современная классика) с коричневым полом
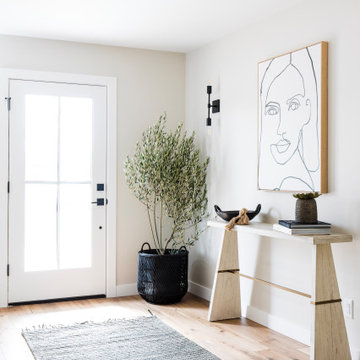
На фото: фойе в стиле неоклассика (современная классика) с бежевыми стенами, паркетным полом среднего тона, одностворчатой входной дверью, стеклянной входной дверью и коричневым полом
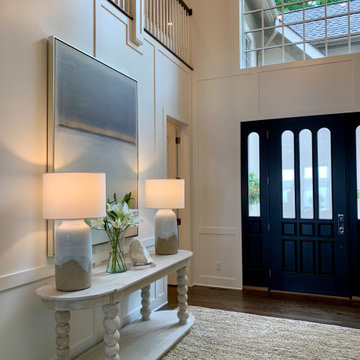
www.lowellcustomhomes.com - This beautiful home was in need of a few updates on a tight schedule. Under the watchful eye of Superintendent Dennis www.LowellCustomHomes.com Retractable screens, invisible glass panels, indoor outdoor living area porch. Levine we made the deadline with stunning results. We think you'll be impressed with this remodel that included a makeover of the main living areas including the entry, great room, kitchen, bedrooms, baths, porch, lower level and more!
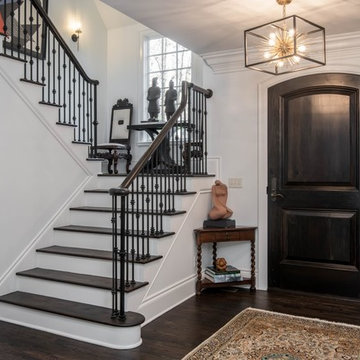
На фото: большое фойе в стиле неоклассика (современная классика) с белыми стенами, темным паркетным полом, одностворчатой входной дверью, входной дверью из темного дерева и коричневым полом с
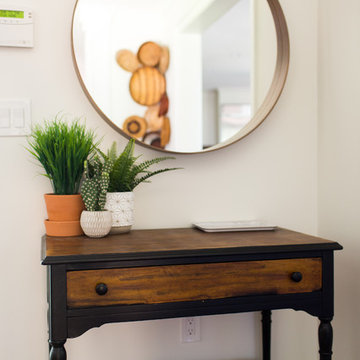
in addition to Interior Design, we offer one-of-a-kind furniture refinishing. This writing desk was stripped and stained while the body was painted in a matte black color. This has one large drawer for added storage and is situated right next to the front door for connivence. The large mirror above showcases a feature wall adorned with vintage baskets to tie in to the Bohemian style.
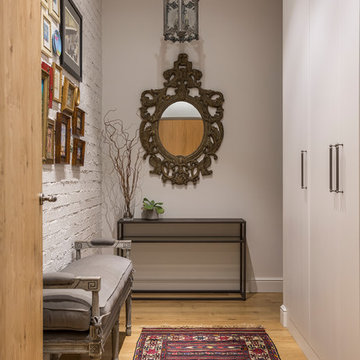
Лина Калаева, Инна Файнштейн
фото Евгений Кулибаба
На фото: прихожая в стиле неоклассика (современная классика) с белыми стенами, паркетным полом среднего тона и коричневым полом
На фото: прихожая в стиле неоклассика (современная классика) с белыми стенами, паркетным полом среднего тона и коричневым полом
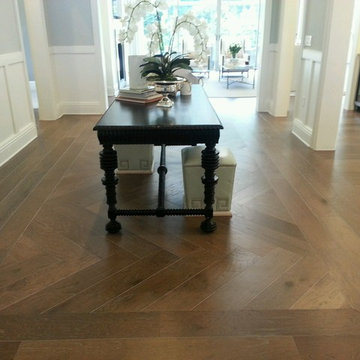
Идея дизайна: фойе среднего размера в стиле неоклассика (современная классика) с серыми стенами, паркетным полом среднего тона и коричневым полом
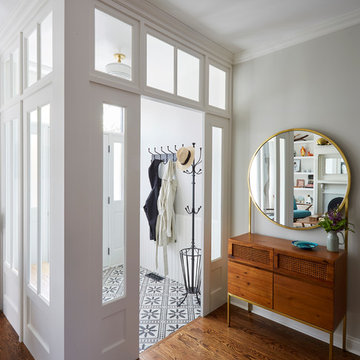
Mike Kaskel
Стильный дизайн: вестибюль в стиле неоклассика (современная классика) с белыми стенами, темным паркетным полом, белой входной дверью и коричневым полом - последний тренд
Стильный дизайн: вестибюль в стиле неоклассика (современная классика) с белыми стенами, темным паркетным полом, белой входной дверью и коричневым полом - последний тренд
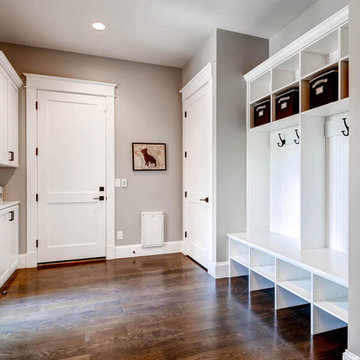
Свежая идея для дизайна: тамбур среднего размера в стиле неоклассика (современная классика) с бежевыми стенами, темным паркетным полом, одностворчатой входной дверью, белой входной дверью и коричневым полом - отличное фото интерьера
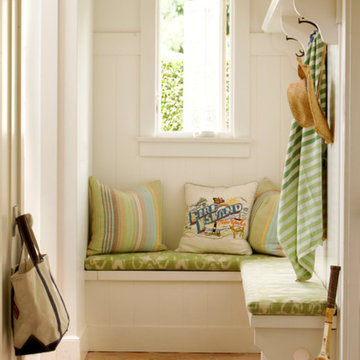
На фото: маленькое фойе в стиле неоклассика (современная классика) с белыми стенами, полом из терракотовой плитки и коричневым полом для на участке и в саду
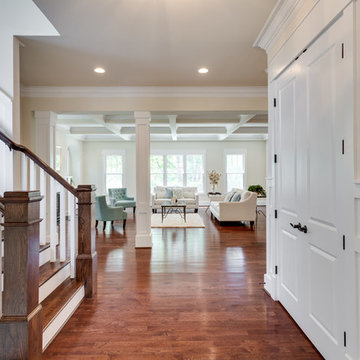
На фото: фойе среднего размера в стиле неоклассика (современная классика) с белыми стенами, паркетным полом среднего тона и коричневым полом
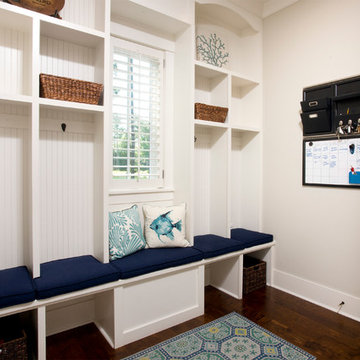
Rob Kaufman
Стильный дизайн: тамбур среднего размера в стиле неоклассика (современная классика) с бежевыми стенами, темным паркетным полом и коричневым полом - последний тренд
Стильный дизайн: тамбур среднего размера в стиле неоклассика (современная классика) с бежевыми стенами, темным паркетным полом и коричневым полом - последний тренд
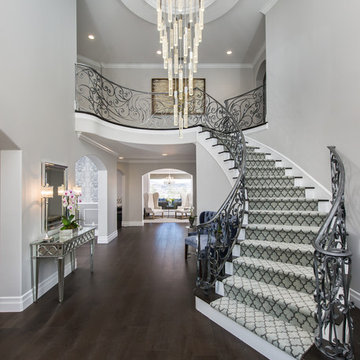
Marc Angeles-Unlimited Style
Пример оригинального дизайна: большое фойе в стиле неоклассика (современная классика) с серыми стенами, темным паркетным полом и коричневым полом
Пример оригинального дизайна: большое фойе в стиле неоклассика (современная классика) с серыми стенами, темным паркетным полом и коричневым полом
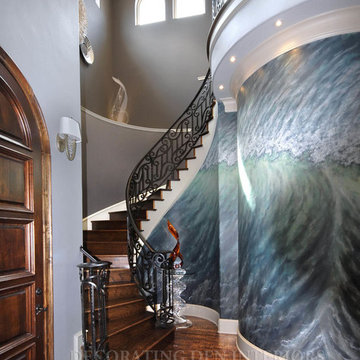
This front foyer is extravagant and grand to say the very least. The beautifully carved hardwood floors and gray painted walls stand down as the hand painted mural takes center stage.
Edie Ellison - Accent Photography

This home is a modern farmhouse on the outside with an open-concept floor plan and nautical/midcentury influence on the inside! From top to bottom, this home was completely customized for the family of four with five bedrooms and 3-1/2 bathrooms spread over three levels of 3,998 sq. ft. This home is functional and utilizes the space wisely without feeling cramped. Some of the details that should be highlighted in this home include the 5” quartersawn oak floors, detailed millwork including ceiling beams, abundant natural lighting, and a cohesive color palate.
Space Plans, Building Design, Interior & Exterior Finishes by Anchor Builders
Andrea Rugg Photography
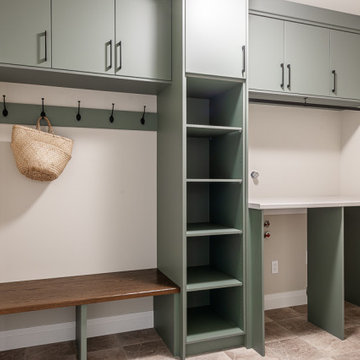
Стильный дизайн: маленький тамбур в стиле неоклассика (современная классика) с белыми стенами, полом из винила и коричневым полом для на участке и в саду - последний тренд
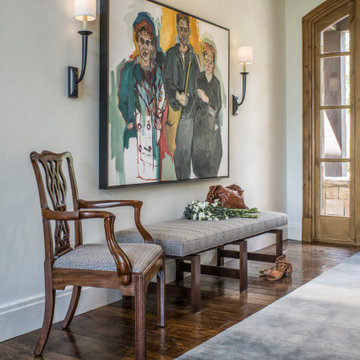
The Foyer artwork was inspirational to the color palette of this renovation. The bench fabric, chair fabric and area rug were inspired by this piece. Sconces were added to flank it and provide extra ambiance at the entry of this home.

Gulf Building recently completed the “ New Orleans Chic” custom Estate in Fort Lauderdale, Florida. The aptly named estate stays true to inspiration rooted from New Orleans, Louisiana. The stately entrance is fueled by the column’s, welcoming any guest to the future of custom estates that integrate modern features while keeping one foot in the past. The lamps hanging from the ceiling along the kitchen of the interior is a chic twist of the antique, tying in with the exposed brick overlaying the exterior. These staple fixtures of New Orleans style, transport you to an era bursting with life along the French founded streets. This two-story single-family residence includes five bedrooms, six and a half baths, and is approximately 8,210 square feet in size. The one of a kind three car garage fits his and her vehicles with ample room for a collector car as well. The kitchen is beautifully appointed with white and grey cabinets that are overlaid with white marble countertops which in turn are contrasted by the cool earth tones of the wood floors. The coffered ceilings, Armoire style refrigerator and a custom gunmetal hood lend sophistication to the kitchen. The high ceilings in the living room are accentuated by deep brown high beams that complement the cool tones of the living area. An antique wooden barn door tucked in the corner of the living room leads to a mancave with a bespoke bar and a lounge area, reminiscent of a speakeasy from another era. In a nod to the modern practicality that is desired by families with young kids, a massive laundry room also functions as a mudroom with locker style cubbies and a homework and crafts area for kids. The custom staircase leads to another vintage barn door on the 2nd floor that opens to reveal provides a wonderful family loft with another hidden gem: a secret attic playroom for kids! Rounding out the exterior, massive balconies with French patterned railing overlook a huge backyard with a custom pool and spa that is secluded from the hustle and bustle of the city.
All in all, this estate captures the perfect modern interpretation of New Orleans French traditional design. Welcome to New Orleans Chic of Fort Lauderdale, Florida!
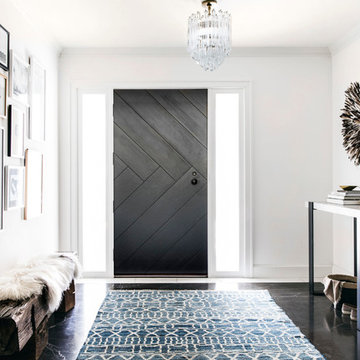
Идея дизайна: фойе в стиле неоклассика (современная классика) с белыми стенами, темным паркетным полом, одностворчатой входной дверью, черной входной дверью и коричневым полом
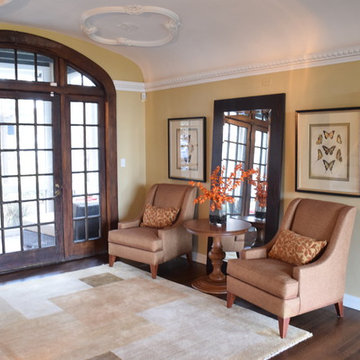
Пример оригинального дизайна: фойе среднего размера в стиле неоклассика (современная классика) с желтыми стенами, темным паркетным полом, одностворчатой входной дверью, стеклянной входной дверью и коричневым полом
Прихожая в стиле неоклассика (современная классика) с коричневым полом – фото дизайна интерьера
8