Прихожая в стиле неоклассика (современная классика) с коричневым полом – фото дизайна интерьера
Сортировать:
Бюджет
Сортировать:Популярное за сегодня
221 - 240 из 4 839 фото
1 из 3
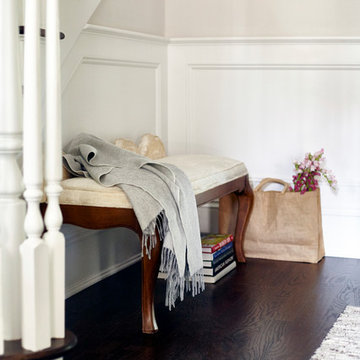
Свежая идея для дизайна: входная дверь среднего размера в стиле неоклассика (современная классика) с бежевыми стенами, темным паркетным полом и коричневым полом - отличное фото интерьера
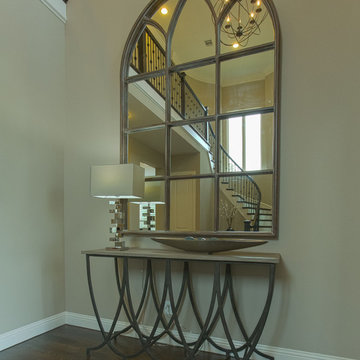
This fabulous mirror reflect the grand spiral staircase in the entrance. The modern entry table reflects the shapes of the chandelier and the iron balustrade on the staircase.
Photo by Fernando De Los Santos
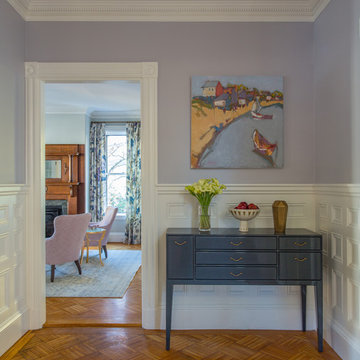
Designer Amanda Reid selected Landry & Arcari rugs for this recent Victorian restoration featured on This Old House on PBS. The goal for the project was to bring the home back to its original Victorian style after a previous owner removed many classic architectural details.
Eric Roth
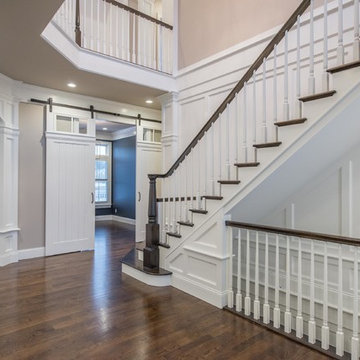
Rodney Middendorf Photography
Пример оригинального дизайна: большая узкая прихожая в стиле неоклассика (современная классика) с бежевыми стенами, темным паркетным полом, одностворчатой входной дверью, входной дверью из темного дерева и коричневым полом
Пример оригинального дизайна: большая узкая прихожая в стиле неоклассика (современная классика) с бежевыми стенами, темным паркетным полом, одностворчатой входной дверью, входной дверью из темного дерева и коричневым полом
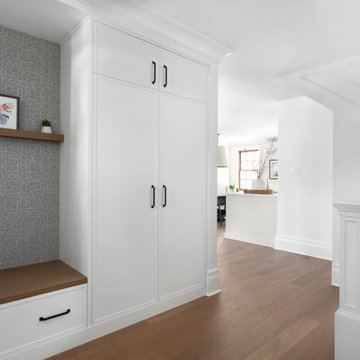
This bright white entrance is not only beautiful but super practical. We've incorporated specific storage solution to accommodate this young, busy family's needs.
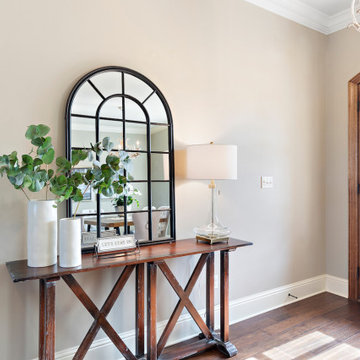
Источник вдохновения для домашнего уюта: узкая прихожая среднего размера в стиле неоклассика (современная классика) с бежевыми стенами, паркетным полом среднего тона, двустворчатой входной дверью, входной дверью из дерева среднего тона и коричневым полом
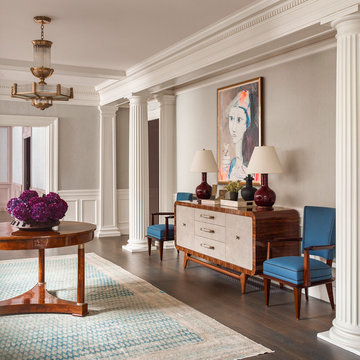
TEAM
Architect: LDa Architecture & Interiors
Interior Design: Nina Farmer Interiors
Builder: Wellen Construction
Landscape Architect: Matthew Cunningham Landscape Design
Photographer: Eric Piasecki Photography
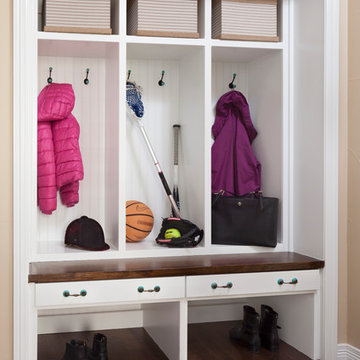
Colorful Mudroom, Photo by Susie Brenner Photography
Пример оригинального дизайна: тамбур в стиле неоклассика (современная классика) с бежевыми стенами, темным паркетным полом и коричневым полом
Пример оригинального дизайна: тамбур в стиле неоклассика (современная классика) с бежевыми стенами, темным паркетным полом и коричневым полом
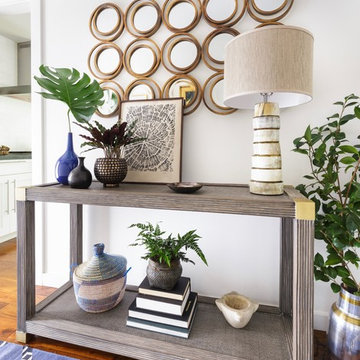
Entry way with graphic rug and rattan table
Свежая идея для дизайна: узкая прихожая среднего размера в стиле неоклассика (современная классика) с белыми стенами, паркетным полом среднего тона, одностворчатой входной дверью, коричневой входной дверью и коричневым полом - отличное фото интерьера
Свежая идея для дизайна: узкая прихожая среднего размера в стиле неоклассика (современная классика) с белыми стенами, паркетным полом среднего тона, одностворчатой входной дверью, коричневой входной дверью и коричневым полом - отличное фото интерьера
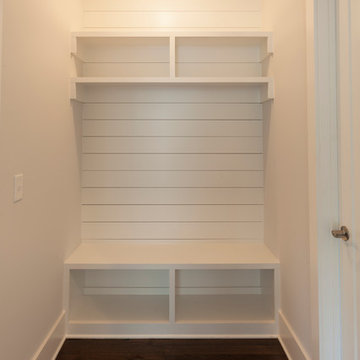
Matt Mueller
Источник вдохновения для домашнего уюта: тамбур среднего размера: освещение в стиле неоклассика (современная классика) с белыми стенами, темным паркетным полом, одностворчатой входной дверью, белой входной дверью и коричневым полом
Источник вдохновения для домашнего уюта: тамбур среднего размера: освещение в стиле неоклассика (современная классика) с белыми стенами, темным паркетным полом, одностворчатой входной дверью, белой входной дверью и коричневым полом
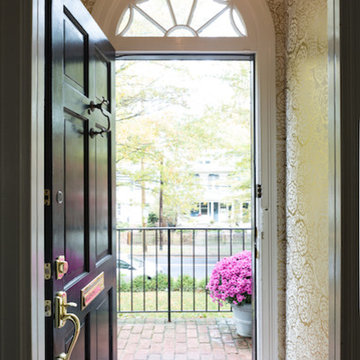
Meet Meridith: a super-mom who’s as busy as she is badass — and easily my favorite overachiever. She slays her office job and comes home to an equally high-octane family life.
We share a love for city living with farmhouse aspirations. There’s a vegetable garden in the backyard, a black cat, and a floppy eared rabbit named Rocky. There has been a mobile chicken coop and a colony of bees in the backyard. At one point they even had a pregnant hedgehog on their hands!
Between gardening, entertaining, and helping with homework, Meridith has zero time for interior design. Spending several days a week in New York for work, she has limited amount of time at home with her family. My goal was to let her make the most of it by taking her design projects off her to do list and let her get back to her family (and rabbit).
I wanted her to spend her weekends at her son's baseball games, not shopping for sofas. That’s my cue!
Meridith is wonderful. She is one of the kindest people I know. We had so much fun, it doesn’t seem fair to call this “work”. She is loving, and smart, and funny. She’s one of those girlfriends everyone wants to call their own best friend. I wanted her house to reflect that: to feel cozy and inviting, and encourage guests to stay a while.
Meridith is not your average beige person, and she has excellent taste. Plus, she was totally hands-on with design choices. It was a true collaboration. We played up her quirky side and built usable, inspiring spaces one lightbulb moment at a time.
I took her love for color (sacré blue!) and immediately started creating a plan for her space and thinking about her design wish list. I set out hunting for vibrant hues and intriguing patterns that spoke to her color palette and taste for pattern.
I focused on creating the right vibe in each space: a bit of drama in the dining room, a bit more refined and quiet atmosphere for the living room, and a neutral zen tone in their master bedroom.
Her stuff. My eye.
Meridith’s impeccable taste comes through in her art collection. The perfect placement of her beautiful paintings served as the design model for color and mood.
We had a bit of a chair graveyard on our hands, but we worked with some key pieces of her existing furniture and incorporated other traditional pieces, which struck a pleasant balance. French chairs, Asian-influenced footstools, turned legs, gilded finishes, glass hurricanes – a wonderful mash-up of traditional and contemporary.
Some special touches were custom-made (the marble backsplash in the powder room, the kitchen banquette) and others were happy accidents (a wallpaper we spotted via Pinterest). They all came together in a design aesthetic that feels warm, inviting, and vibrant — just like Meridith!
We built her space based on function.
We asked ourselves, “how will her family use each room on any given day?” Meridith throws legendary dinner parties, so we needed curated seating arrangements that could easily switch from family meals to elegant entertaining. We sought a cozy eat-in kitchen and decongested entryways that still made a statement. Above all, we wanted Meredith’s style and panache to shine through every detail. From the pendant in the entryway, to a wild use of pattern in her dining room drapery, Meredith’s space was a total win. See more of our work at www.safferstone.com. Connect with us on Facebook, get inspired on Pinterest, and share modern musings on life & design on Instagram. Or, share what's on your plate with us at hello@safferstone.com.
Photo: Angie Seckinger
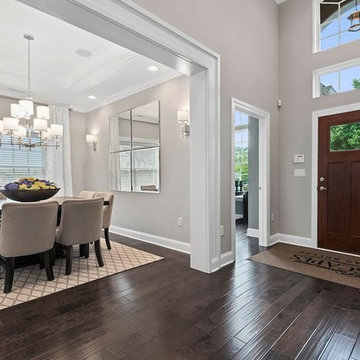
Стильный дизайн: фойе среднего размера в стиле неоклассика (современная классика) с серыми стенами, темным паркетным полом, одностворчатой входной дверью, входной дверью из темного дерева и коричневым полом - последний тренд
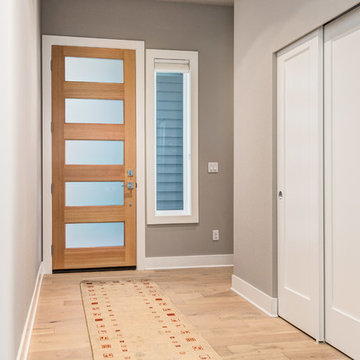
Источник вдохновения для домашнего уюта: маленькая входная дверь в стиле неоклассика (современная классика) с бежевыми стенами, светлым паркетным полом, одностворчатой входной дверью, серой входной дверью и коричневым полом для на участке и в саду
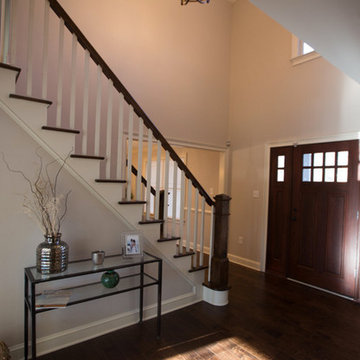
Идея дизайна: фойе среднего размера в стиле неоклассика (современная классика) с бежевыми стенами, темным паркетным полом, одностворчатой входной дверью, входной дверью из темного дерева и коричневым полом

Au sortir de la pandémie, de nombreuses surfaces commerciales se sont retrouvées désaffectées de leurs fonctions et occupants.
C’est ainsi que ce local à usage de bureaux fut acquis par les propriétaires dans le but de le convertir en appartement destiné à la location hôtelière.
Deux mots d’ordre pour cette transformation complète : élégance et raffinement, le tout en intégrant deux chambres et deux salles d’eau dans cet espace de forme carrée, dont seul un mur comportait des fenêtres.
Le travail du plan et de l’optimisation spatiale furent cruciaux dans cette rénovation, où les courbes ont naturellement pris place dans la forme des espaces et des agencements afin de fluidifier les circulations.
Moulures, parquet en Point de Hongrie et pierres naturelles se sont associées à la menuiserie et tapisserie sur mesure afin de créer un écrin fonctionnel et sophistiqué, où les lignes tantôt convexes, tantôt concaves, distribuent un appartement de trois pièces haut de gamme.
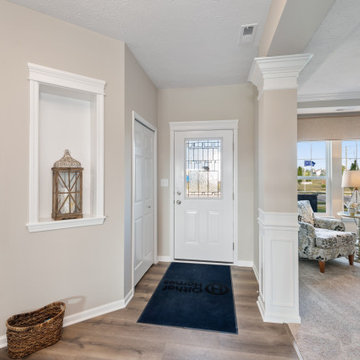
Идея дизайна: большое фойе в стиле неоклассика (современная классика) с бежевыми стенами, полом из ламината, одностворчатой входной дверью, белой входной дверью и коричневым полом
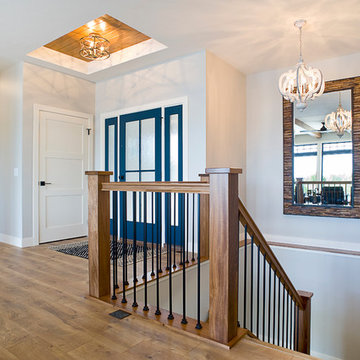
Пример оригинального дизайна: входная дверь среднего размера в стиле неоклассика (современная классика) с серыми стенами, полом из ламината, одностворчатой входной дверью, синей входной дверью и коричневым полом
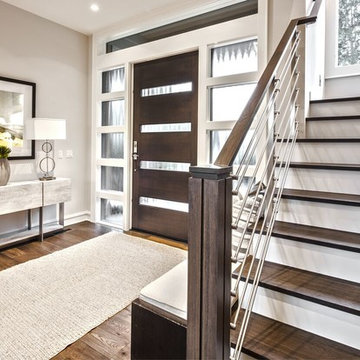
Идея дизайна: большая входная дверь в стиле неоклассика (современная классика) с темным паркетным полом, коричневым полом, бежевыми стенами, одностворчатой входной дверью и входной дверью из темного дерева
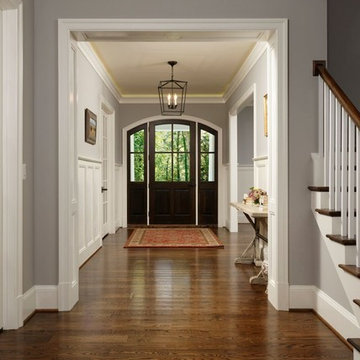
Стильный дизайн: входная дверь среднего размера в стиле неоклассика (современная классика) с паркетным полом среднего тона, коричневым полом, коричневыми стенами, одностворчатой входной дверью и входной дверью из темного дерева - последний тренд
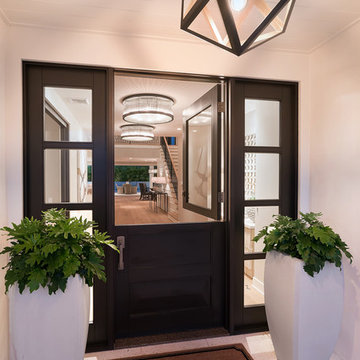
Источник вдохновения для домашнего уюта: узкая прихожая среднего размера в стиле неоклассика (современная классика) с серыми стенами, паркетным полом среднего тона, черной входной дверью, коричневым полом и голландской входной дверью
Прихожая в стиле неоклассика (современная классика) с коричневым полом – фото дизайна интерьера
12