Прихожая в стиле неоклассика (современная классика) с белым полом – фото дизайна интерьера
Сортировать:
Бюджет
Сортировать:Популярное за сегодня
141 - 160 из 531 фото
1 из 3
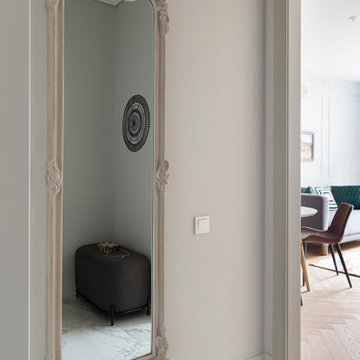
Прихожая
Пример оригинального дизайна: маленькая прихожая в стиле неоклассика (современная классика) с серыми стенами, полом из керамогранита и белым полом для на участке и в саду
Пример оригинального дизайна: маленькая прихожая в стиле неоклассика (современная классика) с серыми стенами, полом из керамогранита и белым полом для на участке и в саду
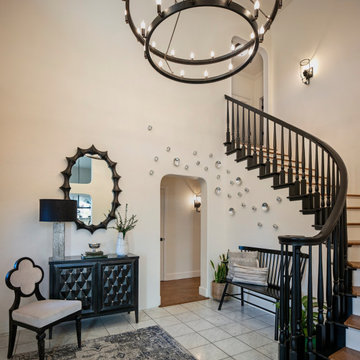
In the early days of the global pandemic of 2021, my client decided to leave a more densely populated city environment in favor of a more suburban atmosphere with fewer people, where things are less crowded. They found a Tudor-style home built in the 1980s and set about updating it to make it their own. When my client contacted me, one of her top priorities in the home was a complete kitchen renovation for which she already had some very clear ideas. She came to the project with colors and overall feel so it was a delight to collaborate with her to bring her vision to life.
The original kitchen was wedged between a large two-story entry hall at the front, and a spacious beamed family room at the rear. Dated dark red oak and heavy 1980s cabinetry weighed down the room, and my client desperately wanted light and lightness. Working with Lewis Construction, we took down the walls that closed the kitchen off from the family room and the resulting space allowed for a generous island. We worked together to refine a cabinet color and a wood stain for the custom cabinetry by Schmitz Woodworks, and a tone of countertop material that would be a perfect compliment to our cabinetry choices. And I found lighting that speaks to the Tudor style of the house while bringing a sense of airiness—the seeded glass island pendants are perfect partners to the round wrought-iron fixture with candles in the adjoining dining room. Wood, brass, and abaca kitchen stools at the island bring a sense of history and California cool.
In the adjoining bland family room, my client removed an ugly river stone fireplace and replaced it with a linear gas insert. I designed built-in bookcases flanking the fireplace to give the entire wall more presence. My client fell in love with a piece of dark soapstone and I used it to design a chunky, uniquely beveled surround to ground the fire box.
The entry also got a makeover. We worked with a painter to disguise the ugly 80s red oak on the stairs, and I furnished the area with contemporary pieces that speak to a Tudor sensibility: a “quilted” chest with nail heads; an occasional chair with a quatrefoil back; a wall mirror that looks as if the Wicked Queen in Snow White used it; a rug that has the appearance of a faded heirloom; and a swarm of silver goblets creating a wall art installation that echoes the nail heads on the chest.
Photo: Rick Pharaoh
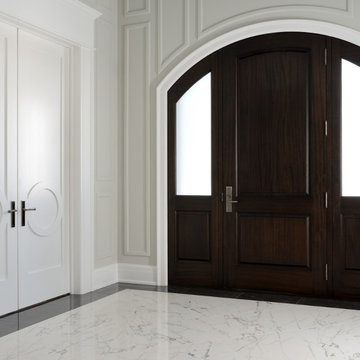
This front entry gives you the "WOW" factor when you enter this house. The wall moldings and custom doors provide are a great showpiece, not to mention the vaulted ceilings and chandeliers. The marble floor slabs with black marble border enhance this entryway.
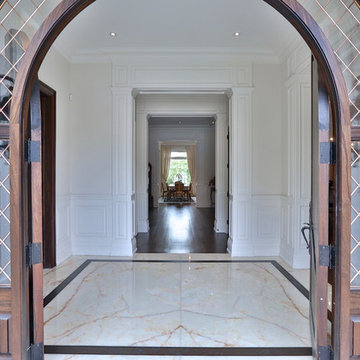
На фото: большое фойе в стиле неоклассика (современная классика) с белыми стенами, мраморным полом, двустворчатой входной дверью, входной дверью из темного дерева и белым полом
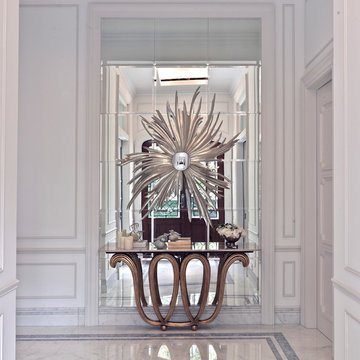
Свежая идея для дизайна: фойе среднего размера в стиле неоклассика (современная классика) с белыми стенами, мраморным полом, двустворчатой входной дверью, металлической входной дверью и белым полом - отличное фото интерьера
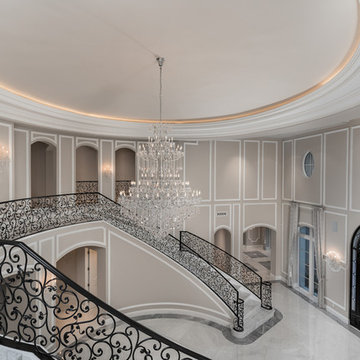
Grand entry chandelier with custom wall sconces to compliment the grand chandelier.
Стильный дизайн: огромное фойе в стиле неоклассика (современная классика) с белыми стенами, мраморным полом, двустворчатой входной дверью, черной входной дверью и белым полом - последний тренд
Стильный дизайн: огромное фойе в стиле неоклассика (современная классика) с белыми стенами, мраморным полом, двустворчатой входной дверью, черной входной дверью и белым полом - последний тренд
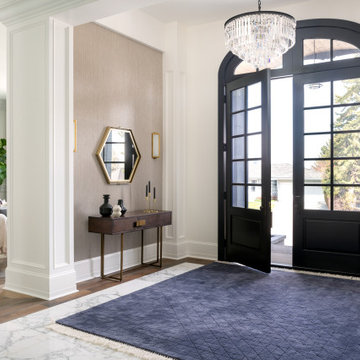
На фото: огромная входная дверь в стиле неоклассика (современная классика) с белыми стенами, мраморным полом, двустворчатой входной дверью, черной входной дверью, белым полом и обоями на стенах
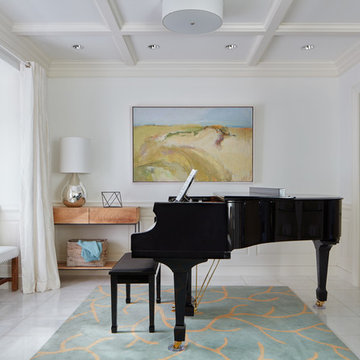
The Entry Foyer was designed last and needed much updating. The designer’s approach was to embrace the more classical details of this space -polished marble floors, coffered millwork on ceiling, grand staircase- by using softer, more feminine lines. The art was selected by the designer to complement the color scheme and the calm energy. Photography by Jared Kuzia
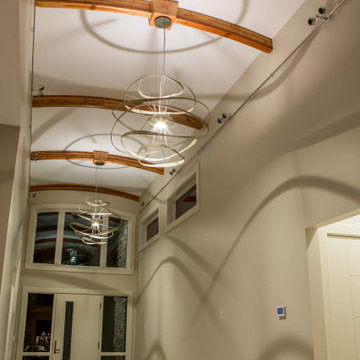
На фото: узкая прихожая среднего размера в стиле неоклассика (современная классика) с бежевыми стенами, мраморным полом, одностворчатой входной дверью, белой входной дверью и белым полом с
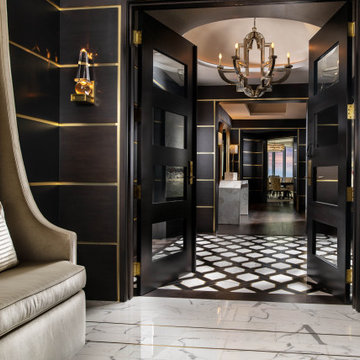
-Renovation of waterfront high-rise residence
-To contrast with sunny environment and light pallet typical of beach homes, we darken and create drama in the elevator lobby, foyer and gallery
-For visual unity, the three contiguous passageways employ coffee-stained wood walls accented with horizontal brass bands, but they're differentiated using unique floors and ceilings
-We design and fabricate glass paneled, double entry doors in unit’s innermost area, the elevator lobby, making doors fire-rated to satisfy necessary codes
-Doors eight glass panels allow natural light to filter from outdoors into core of the building
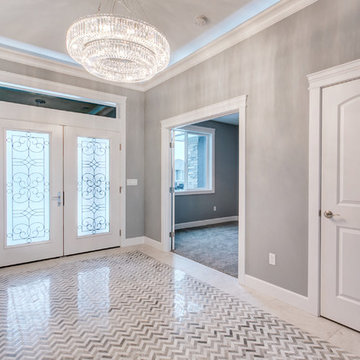
Идея дизайна: большая узкая прихожая в стиле неоклассика (современная классика) с серыми стенами, мраморным полом, двустворчатой входной дверью, белой входной дверью и белым полом
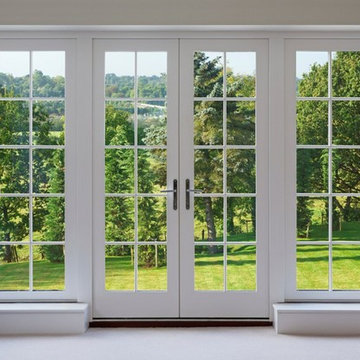
Идея дизайна: прихожая среднего размера в стиле неоклассика (современная классика) с зелеными стенами, светлым паркетным полом и белым полом
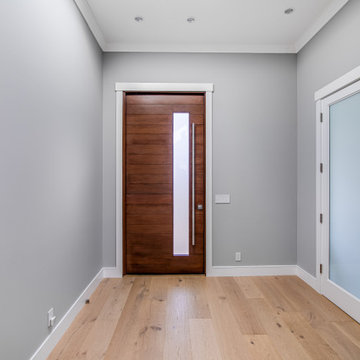
Large minimalist light wood floor, gray walls, pivot wood entry door entryway photo in Los Altos.
Свежая идея для дизайна: огромное фойе в стиле неоклассика (современная классика) с серыми стенами, светлым паркетным полом, поворотной входной дверью, входной дверью из дерева среднего тона и белым полом - отличное фото интерьера
Свежая идея для дизайна: огромное фойе в стиле неоклассика (современная классика) с серыми стенами, светлым паркетным полом, поворотной входной дверью, входной дверью из дерева среднего тона и белым полом - отличное фото интерьера
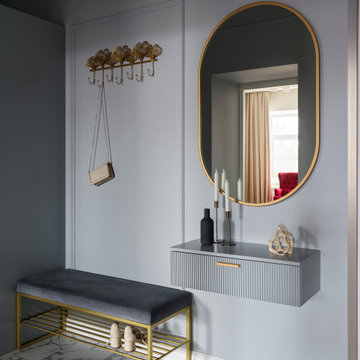
В прихожей стоит гарнитур, выполненный на заказ по нашим эскизам у одной из питерских компаний по производству мебели.
Здесь много света:
люстра в зоне прихожей и точечное освещение в зоне коридора. Установлен тройной переключатель: свет можно включить у спальни, у детской и при входе непосредственно.
Потолки в квартире высоки- 3,3м, поэтому можно было смело ввести немного горизонтальных элементов, подчеркивающих высоту и объем помещения.
В отделке квартиры в целом использованы композиции из молдингов и потолочные карнизы от компании Европласт, все стены покрашены английскими красками Little Greene.
В прихожей 2 зеркала: зеркало в полный рост и зеркало над консолью, чтобы при выходе из квартиры хозяева могли полностью оценить свой внешний вид.
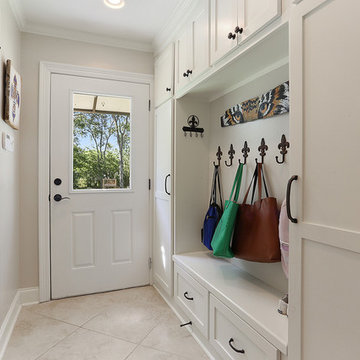
Идея дизайна: тамбур в стиле неоклассика (современная классика) с белыми стенами, полом из керамической плитки, одностворчатой входной дверью, белой входной дверью и белым полом
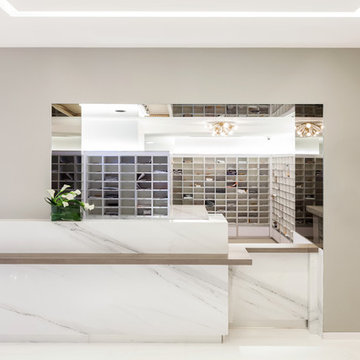
Plaza 400 is a premiere full-service luxury co-op in Manhattan’s Upper East Side. Built in 1968 by architect Philip Birnbaum and Associates, the well-known building has 40 stories and 627 residences. Amenities include a heated outdoor pool, state of the art fitness center, garage, driveway, bike room, laundry room, party room, playroom and rooftop deck.
The extensive 2017 renovation included the main lobby, elevator lift hallway and mailroom. Plaza 400’s gut renovation included new 4’x8′ Calacatta floor slabs, custom paneled feature wall with metal reveals, marble slab front desk and mailroom desk, modern ceiling design, hand blown cut mirror on all columns and custom furniture for the two “Living Room” areas.
The new mailroom was completely gutted as well. A new Calacatta Marble desk welcomes residents to new white lacquered mailboxes, Calacatta Marble filing countertop and a Jonathan Adler chandelier, all which come together to make this space the new jewel box of the Lobby.
The hallway’s gut renovation saw the hall outfitted with new etched bronze mirrored glass panels on the walls, 4’x8′ Calacatta floor slabs and a new vaulted/arched pearlized faux finished ceiling with crystal chandeliers and LED cove lighting.
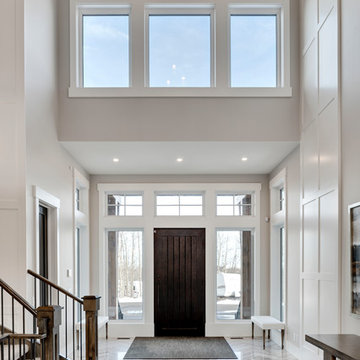
www.zoon.ca
На фото: огромное фойе в стиле неоклассика (современная классика) с серыми стенами, мраморным полом, одностворчатой входной дверью, входной дверью из темного дерева и белым полом
На фото: огромное фойе в стиле неоклассика (современная классика) с серыми стенами, мраморным полом, одностворчатой входной дверью, входной дверью из темного дерева и белым полом
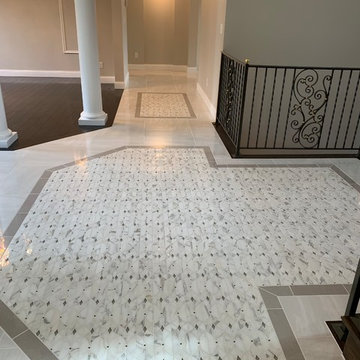
Пример оригинального дизайна: огромное фойе в стиле неоклассика (современная классика) с серыми стенами, полом из керамогранита, двустворчатой входной дверью, входной дверью из темного дерева и белым полом

Entrance hall foyer open to family room. detailed panel wall treatment helped a tall narrow arrow have interest and pattern.
Источник вдохновения для домашнего уюта: большое фойе в стиле неоклассика (современная классика) с серыми стенами, мраморным полом, одностворчатой входной дверью, входной дверью из темного дерева, белым полом, кессонным потолком и панелями на части стены
Источник вдохновения для домашнего уюта: большое фойе в стиле неоклассика (современная классика) с серыми стенами, мраморным полом, одностворчатой входной дверью, входной дверью из темного дерева, белым полом, кессонным потолком и панелями на части стены
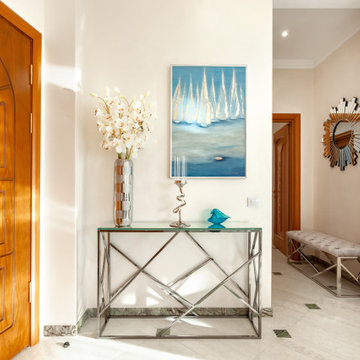
Фотограф - Алексей Данилкин
На фото: большое фойе в стиле неоклассика (современная классика) с бежевыми стенами, полом из керамической плитки, одностворчатой входной дверью, входной дверью из дерева среднего тона и белым полом
На фото: большое фойе в стиле неоклассика (современная классика) с бежевыми стенами, полом из керамической плитки, одностворчатой входной дверью, входной дверью из дерева среднего тона и белым полом
Прихожая в стиле неоклассика (современная классика) с белым полом – фото дизайна интерьера
8