Прихожая в стиле неоклассика (современная классика) – фото дизайна интерьера
Сортировать:
Бюджет
Сортировать:Популярное за сегодня
141 - 160 из 1 020 фото
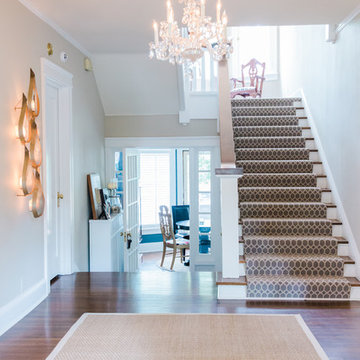
На фото: фойе среднего размера в стиле неоклассика (современная классика) с бежевыми стенами, темным паркетным полом и коричневым полом
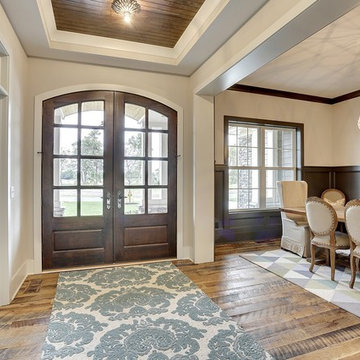
Spacious and open entry way with tons of light from double entry doors. Rough sawn wood floor is full of character.
Photography by Spacecrafting
На фото: большое фойе в стиле неоклассика (современная классика) с бежевыми стенами, паркетным полом среднего тона, двустворчатой входной дверью и входной дверью из темного дерева с
На фото: большое фойе в стиле неоклассика (современная классика) с бежевыми стенами, паркетным полом среднего тона, двустворчатой входной дверью и входной дверью из темного дерева с
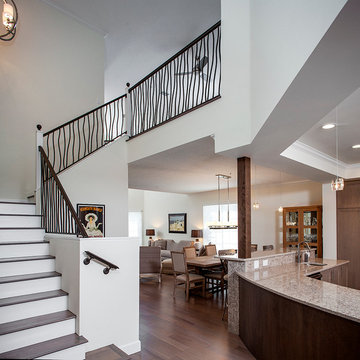
As one enters, the kitchen opens up to the right. We removed two walls in order to create the open floor plan concept. The custom-designed railing evokes the nearby sand dunes on Siesta Key Beach.
Photographer: Raif Fluker, pmpartnersinc@gmail.com
Find the right local pro for your project
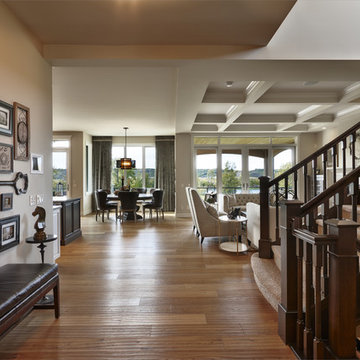
Пример оригинального дизайна: большое фойе в стиле неоклассика (современная классика) с бежевыми стенами и паркетным полом среднего тона
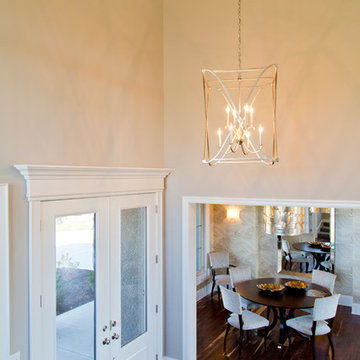
Nichole Kennelly
Пример оригинального дизайна: большое фойе в стиле неоклассика (современная классика) с бежевыми стенами, темным паркетным полом, двустворчатой входной дверью и белой входной дверью
Пример оригинального дизайна: большое фойе в стиле неоклассика (современная классика) с бежевыми стенами, темным паркетным полом, двустворчатой входной дверью и белой входной дверью
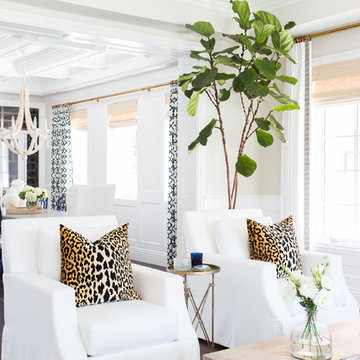
Shop the Look and See the Photo Tour here: https://www.studio-mcgee.com/studioblog/2015/9/7/coastal-prep-in-the-pacific-palisades-entry-and-formal-living-tour?rq=Pacific%20Palisades
Photos by Tessa Neustadt
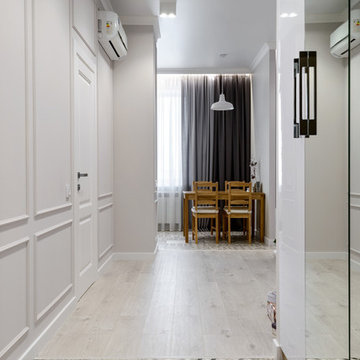
Виталий Иванов
Идея дизайна: маленькая узкая прихожая в стиле неоклассика (современная классика) с бежевыми стенами, полом из керамической плитки, одностворчатой входной дверью, коричневой входной дверью и серым полом для на участке и в саду
Идея дизайна: маленькая узкая прихожая в стиле неоклассика (современная классика) с бежевыми стенами, полом из керамической плитки, одностворчатой входной дверью, коричневой входной дверью и серым полом для на участке и в саду
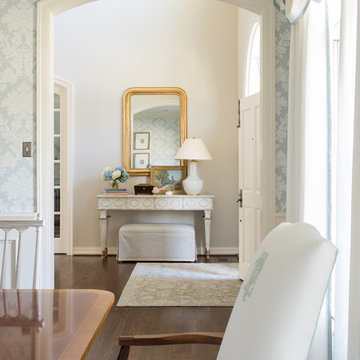
Michael Hunter
Стильный дизайн: большое фойе в стиле неоклассика (современная классика) с серыми стенами, темным паркетным полом, двустворчатой входной дверью, белой входной дверью и коричневым полом - последний тренд
Стильный дизайн: большое фойе в стиле неоклассика (современная классика) с серыми стенами, темным паркетным полом, двустворчатой входной дверью, белой входной дверью и коричневым полом - последний тренд
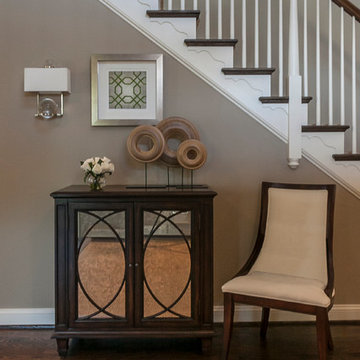
На фото: маленькое фойе в стиле неоклассика (современная классика) с бежевыми стенами и темным паркетным полом для на участке и в саду с
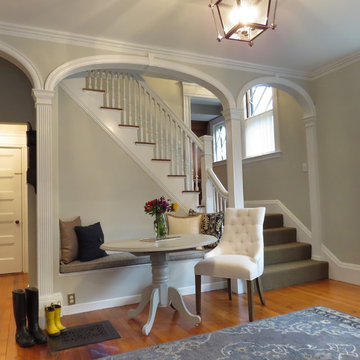
Photos by e4 Interior Design
Once a dark, mustard and mauve living space, this traditional Victorian home in Somerville's Winter Hill, was transformed into a bright new living space to reflect the clients lively young family.
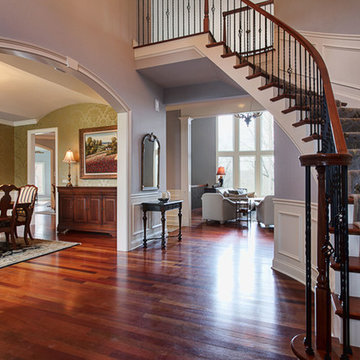
The clients were tired of the traditional red oriental rugs that they had previously. We changed to the gray and to a more transitional style to give the home a more updated look.
Photos by Dale Clark
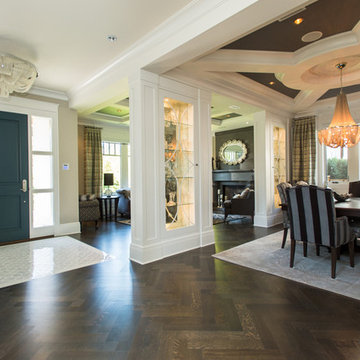
Beyond Beige Interior Design | www.beyondbeige.com | Ph: 604-876-3800 | Photography By Bemoved Media | Furniture Purchased From The Living Lab Furniture Co.
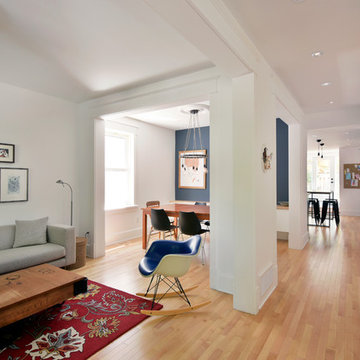
Previously renovated with a two-story addition in the 80’s, the home’s square footage had been increased, but the current homeowners struggled to integrate the old with the new.
An oversized fireplace and awkward jogged walls added to the challenges on the main floor, along with dated finishes. While on the second floor, a poorly configured layout was not functional for this expanding family.
From the front entrance, we can see the fireplace was removed between the living room and dining rooms, creating greater sight lines and allowing for more traditional archways between rooms.
At the back of the home, we created a new mudroom area, and updated the kitchen with custom two-tone millwork, countertops and finishes. These main floor changes work together to create a home more reflective of the homeowners’ tastes.
On the second floor, the master suite was relocated and now features a beautiful custom ensuite, walk-in closet and convenient adjacency to the new laundry room.
Gordon King Photography
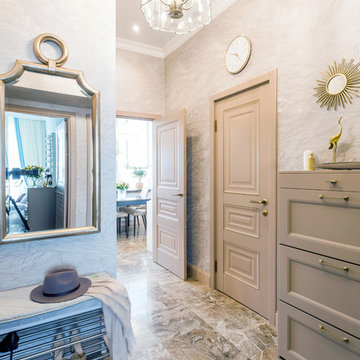
Алексей Казачок
Идея дизайна: маленький вестибюль в стиле неоклассика (современная классика) с серыми стенами, полом из керамогранита, двустворчатой входной дверью, коричневой входной дверью и коричневым полом для на участке и в саду
Идея дизайна: маленький вестибюль в стиле неоклассика (современная классика) с серыми стенами, полом из керамогранита, двустворчатой входной дверью, коричневой входной дверью и коричневым полом для на участке и в саду
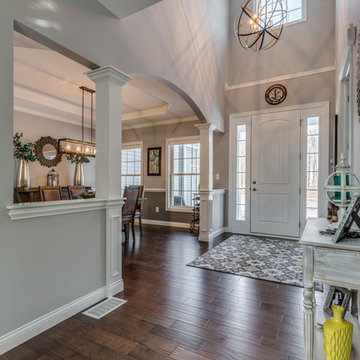
Two story foyer with arched opening into dining room, wood columns and hardwood flooring.
Свежая идея для дизайна: фойе среднего размера в стиле неоклассика (современная классика) - отличное фото интерьера
Свежая идея для дизайна: фойе среднего размера в стиле неоклассика (современная классика) - отличное фото интерьера
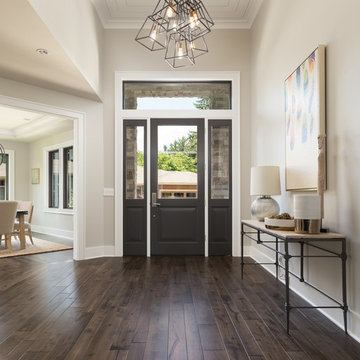
Источник вдохновения для домашнего уюта: прихожая в стиле неоклассика (современная классика)
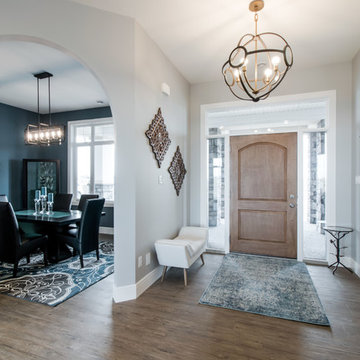
На фото: фойе среднего размера в стиле неоклассика (современная классика) с серыми стенами, паркетным полом среднего тона, одностворчатой входной дверью и входной дверью из дерева среднего тона с
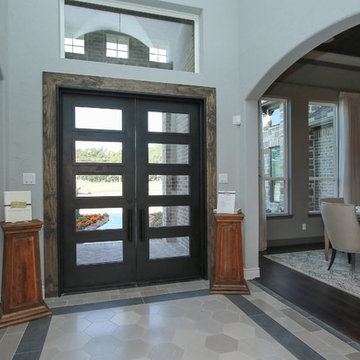
Пример оригинального дизайна: большое фойе в стиле неоклассика (современная классика) с серыми стенами, полом из керамической плитки, двустворчатой входной дверью, черной входной дверью и серым полом
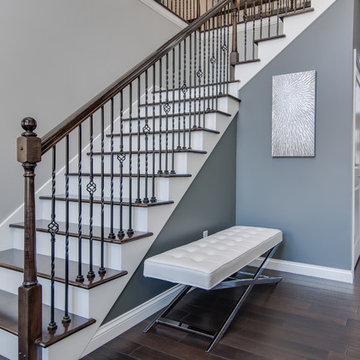
Nearing completion of their new home construction project, the clients decided to furnish their home with entirely new furniture, art and accessories, bringing nothing with them except their clothes. This was a monumental shopping project for SKP Design! We were asked to accomplish an elegant look on a strict budget, shopping locally and within a quick timeline. We also assisted with selecting paint colors, granite and lighting and helped finalize the fireplace design to pull everything together.
With dark wood floors and coffered ceiling details, the home has traditional elements. However, the homeowners wanted the furnishings to reflect a modern, elegant aesthetic. The dining room features a table for ten and a contemporary crystal chandelier from James R. Moder. Sherwin Williams Grizzle Gray and Gray Clouds are the paint colors used throughout the home. Pendant lights over the kitchen island are from Minka Group. Most of the accessories were purchased from Pottery Barn, HomeGoods, Wayfair and Klingman’s (Grand Rapids and Zeeland).
Photography: Casey Spring
Прихожая в стиле неоклассика (современная классика) – фото дизайна интерьера
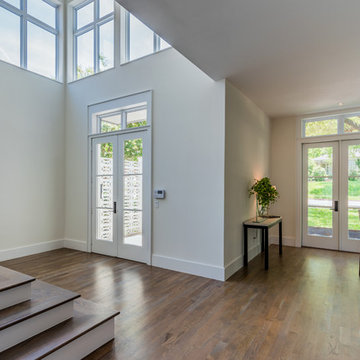
Michael Cagle
Идея дизайна: большое фойе в стиле неоклассика (современная классика) с белыми стенами, светлым паркетным полом, двустворчатой входной дверью и белой входной дверью
Идея дизайна: большое фойе в стиле неоклассика (современная классика) с белыми стенами, светлым паркетным полом, двустворчатой входной дверью и белой входной дверью
8