Прихожая в стиле модернизм с желтыми стенами – фото дизайна интерьера
Сортировать:
Бюджет
Сортировать:Популярное за сегодня
61 - 80 из 103 фото
1 из 3
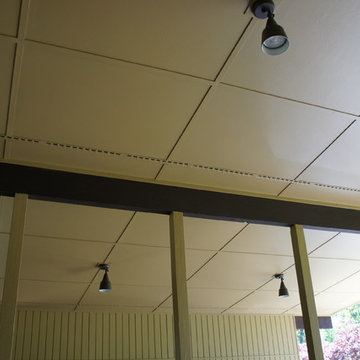
Side project: This lattice work ceiling for the outdoor carport was custom made and painted to match the existing home.
Пример оригинального дизайна: большой вестибюль в стиле модернизм с желтыми стенами
Пример оригинального дизайна: большой вестибюль в стиле модернизм с желтыми стенами
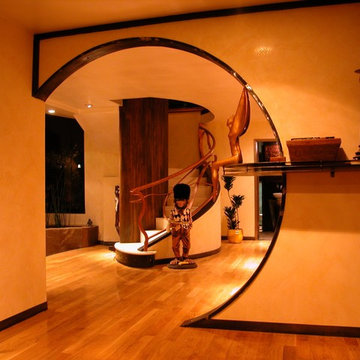
We created this unique opening from the entry to frame the unique staircase. A traditional opening just would not cut it.
we whrapped the inside edge with steel plate for durability as well as to add to the
the walls are an amber venetian plaster
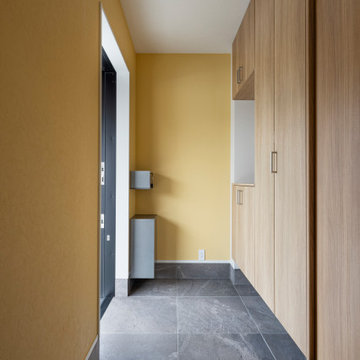
柔らかな色合いの黄色がアクセント。
大判の黒系タイルと調和させています。
Стильный дизайн: большая прихожая со шкафом для обуви в стиле модернизм с желтыми стенами, полом из керамической плитки, одностворчатой входной дверью, черным полом, потолком с обоями и обоями на стенах - последний тренд
Стильный дизайн: большая прихожая со шкафом для обуви в стиле модернизм с желтыми стенами, полом из керамической плитки, одностворчатой входной дверью, черным полом, потолком с обоями и обоями на стенах - последний тренд
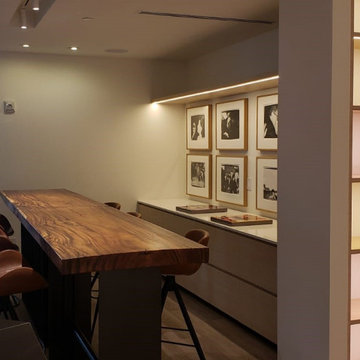
Источник вдохновения для домашнего уюта: фойе среднего размера в стиле модернизм с желтыми стенами, полом из сланца, входной дверью из дерева среднего тона и бежевым полом
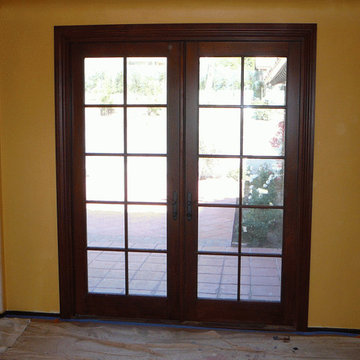
Идея дизайна: фойе в стиле модернизм с желтыми стенами, двустворчатой входной дверью и входной дверью из темного дерева
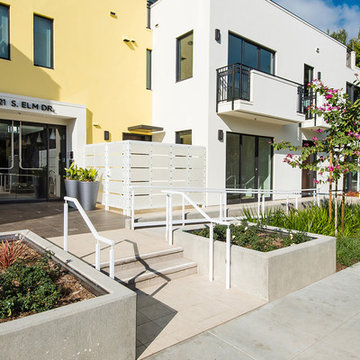
BEFORE renderings by SPACIALISTS, AFTER photos by KPacific and PacStar http://pacificstarbh.com, interior design by DLZ Interiors www.DLZinteriors.com
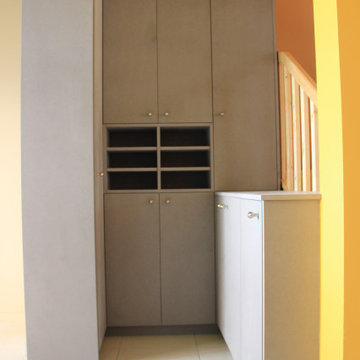
Aménagement et mise en peinture d'une entrée :
- placard sur-mesure en Valchromat gris pour vide poche et meuble à chaussures
- mise en peinture en beige et jaune soleil
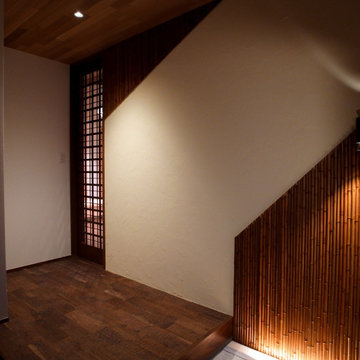
【TREE of LIFE】むくり屋根の家・玄関
壁…塗壁+竹
天井…ウエスタンレッドシダー
床…ブラックウォールナット(名栗加工)
Стильный дизайн: прихожая в стиле модернизм с желтыми стенами, темным паркетным полом, коричневым полом, раздвижной входной дверью и входной дверью из темного дерева - последний тренд
Стильный дизайн: прихожая в стиле модернизм с желтыми стенами, темным паркетным полом, коричневым полом, раздвижной входной дверью и входной дверью из темного дерева - последний тренд
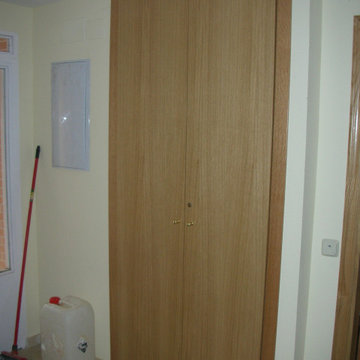
Revestimiento decorativo de fibra de vidrio. Ideal para paredes o techos interiores en edificios nuevos o antiguos. En combinación con pinturas de alta calidad aportan a cada ambiente un carácter personal además de proporcionar una protección especial en paredes para zonas de tráfico intenso, así como, la eliminación de fisuras. Estable, resistente y permeable al vapor.
Carpintería de madera en roble natural barnizado.
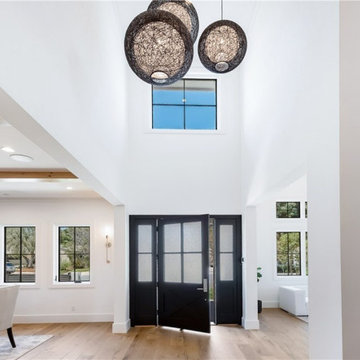
This is a view of the entry way.
На фото: прихожая в стиле модернизм с желтыми стенами, бетонным полом, одностворчатой входной дверью и синей входной дверью с
На фото: прихожая в стиле модернизм с желтыми стенами, бетонным полом, одностворчатой входной дверью и синей входной дверью с
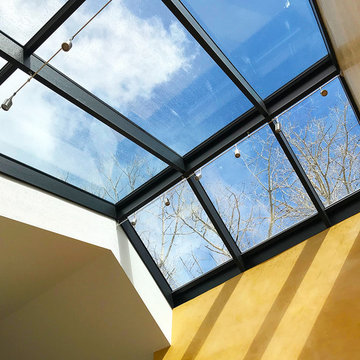
Ceiling entry; between the old and the new; view to the sky and the cottonwood
Идея дизайна: фойе среднего размера в стиле модернизм с желтыми стенами
Идея дизайна: фойе среднего размера в стиле модернизм с желтыми стенами
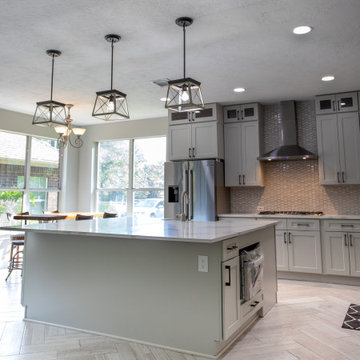
Big country kitchen, over a herringbone pattern around the whole house. It was demolished a wall between the kitchen and living room to make the space opened. It was supported with loading beams.
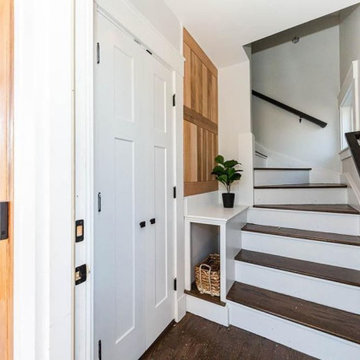
Modern renovation for two family dwelling. Very bright, open living dining kitchen concept. Modern appliances and fixtures. Stone built fire place, heart of Somerville MA.
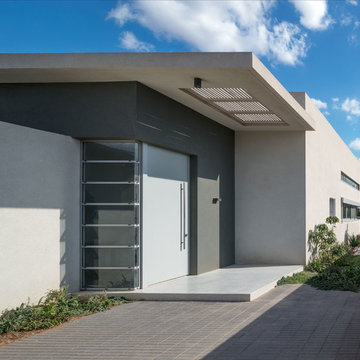
Uzi Porat
Пример оригинального дизайна: входная дверь среднего размера в стиле модернизм с желтыми стенами, бетонным полом, одностворчатой входной дверью и серой входной дверью
Пример оригинального дизайна: входная дверь среднего размера в стиле модернизм с желтыми стенами, бетонным полом, одностворчатой входной дверью и серой входной дверью
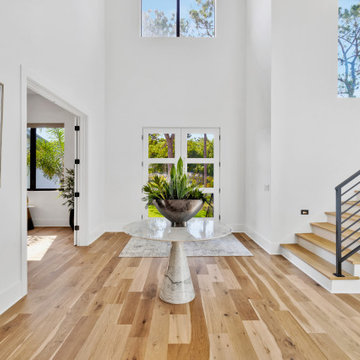
На фото: большое фойе в стиле модернизм с желтыми стенами, светлым паркетным полом, двустворчатой входной дверью и белой входной дверью с
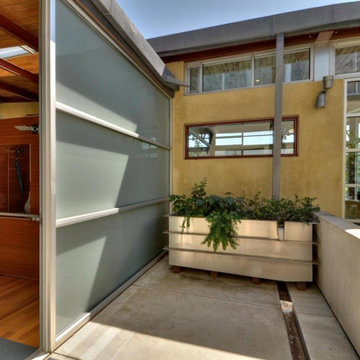
Пример оригинального дизайна: прихожая в стиле модернизм с желтыми стенами, бетонным полом, одностворчатой входной дверью, стеклянной входной дверью, серым полом, балками на потолке и деревянными стенами
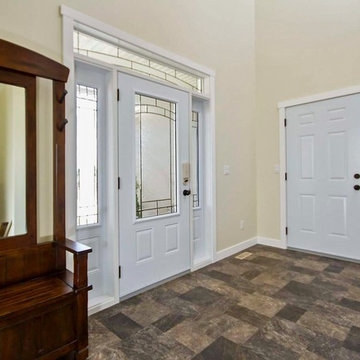
Large entry has an entrance from the garage as well as a walk in closet perfect for a larger family.
Источник вдохновения для домашнего уюта: фойе в стиле модернизм с желтыми стенами, полом из винила, белой входной дверью и коричневым полом
Источник вдохновения для домашнего уюта: фойе в стиле модернизм с желтыми стенами, полом из винила, белой входной дверью и коричневым полом
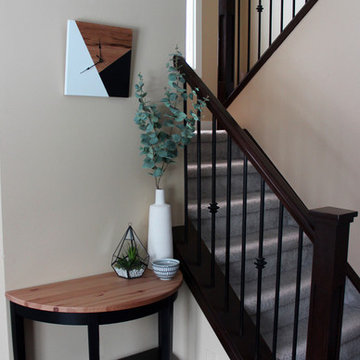
Bold, contrasting black and white accents compliment the soft yellow and wood tones of this compact entry way. Design, decor, staging and photography by Michelle Murphy Interior Design.
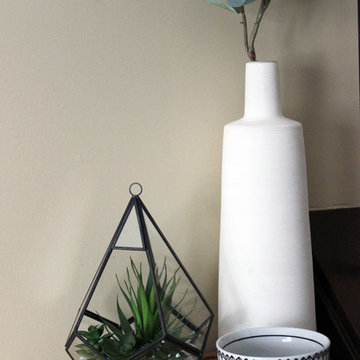
Bold, contrasting black and white accents compliment the soft yellow and wood tones of this compact entry way. Design, decor, staging and photography by Michelle Murphy Interior Design.
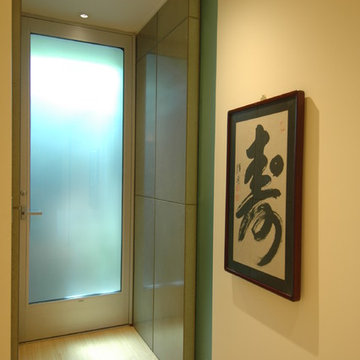
Edwardian Remodel with Modern Twist in San Francisco, California's Bernal Heights Neighborhood
For this remodel in San Francisco’s Bernal Heights, we were the third architecture firm the owners hired. After using other architects for their master bathroom and kitchen remodels, they approached us to complete work on updating their Edwardian home. Our work included tying together the exterior and entry and completely remodeling the lower floor for use as a home office and guest quarters. The project included adding a new stair connecting the lower floor to the main house while maintaining its legal status as the second unit in case they should ever want to rent it in the future. Providing display areas for and lighting their art collection were special concerns. Interior finishes included polished, cast-concrete wall panels and counters and colored frosted glass. Brushed aluminum elements were used on the interior and exterior to create a unified design. Work at the exterior included custom house numbers, gardens, concrete walls, fencing, meter boxes, doors, lighting and trash enclosures. Photos by Mark Brand.
Прихожая в стиле модернизм с желтыми стенами – фото дизайна интерьера
4