Прихожая в стиле модернизм с входной дверью из темного дерева – фото дизайна интерьера
Сортировать:
Бюджет
Сортировать:Популярное за сегодня
21 - 40 из 1 343 фото
1 из 3
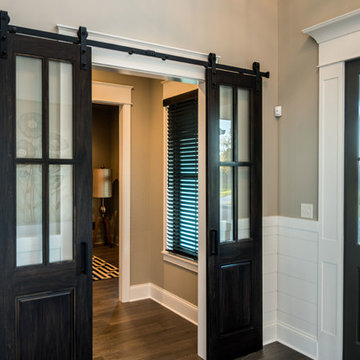
Sliding barn doors lead the way into office space.
Photo by: Thomas Graham
На фото: входная дверь в стиле модернизм с бежевыми стенами, паркетным полом среднего тона, двустворчатой входной дверью и входной дверью из темного дерева
На фото: входная дверь в стиле модернизм с бежевыми стенами, паркетным полом среднего тона, двустворчатой входной дверью и входной дверью из темного дерева
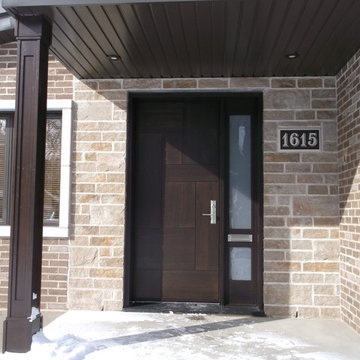
Пример оригинального дизайна: входная дверь в стиле модернизм с одностворчатой входной дверью и входной дверью из темного дерева
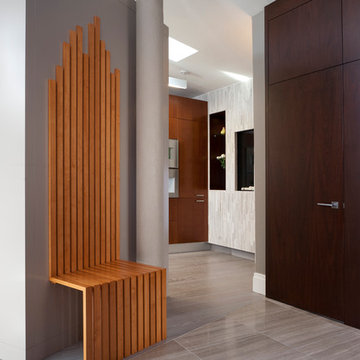
The main floor and kitchen was completely updated in this West End home.
Источник вдохновения для домашнего уюта: фойе среднего размера в стиле модернизм с серыми стенами, полом из керамогранита, одностворчатой входной дверью и входной дверью из темного дерева
Источник вдохновения для домашнего уюта: фойе среднего размера в стиле модернизм с серыми стенами, полом из керамогранита, одностворчатой входной дверью и входной дверью из темного дерева

Kaplan Architects, AIA
Location: Redwood City , CA, USA
Custom walnut entry door into new residence and cable railing at the interior stair.
Kaplan Architects Photo
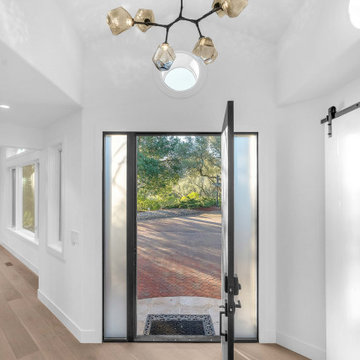
Be greeted by a breathtaking fusion of modern design and timeless elegance upon entering your newly remodeled home. A sleek, wooden pivot door acts as a grand entrance, flanked by expansive sidelights that bathe the space in natural light. As you step inside, your gaze is drawn upwards to a contemporary glass chandelier, its cascading design adding a touch of luxury against the soaring high ceiling. This meticulously crafted entryway sets the stage for a truly impressive and unforgettable first impression.
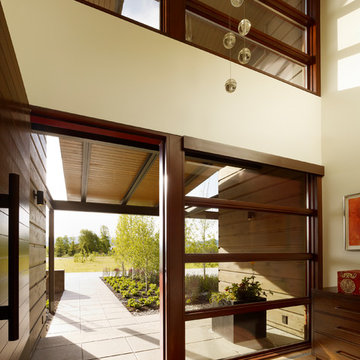
The Peaks View residence is sited near Wilson, Wyoming, in a grassy meadow, adjacent to the Teton mountain range. The design solution for the project had to satisfy two conflicting goals: the finished project must fit seamlessly into a neighborhood with distinctly conservative design guidelines while satisfying the owners desire to create a unique home with roots in the modern idiom.
Within these constraints, the architect created an assemblage of building volumes to break down the scale of the 6,500 square foot program. A pair of two-story gabled structures present a traditional face to the neighborhood, while the single-story living pavilion, with its expansive shed roof, tilts up to recognize views and capture daylight for the primary living spaces. This trio of buildings wrap around a south-facing courtyard, a warm refuge for outdoor living during the short summer season in Wyoming. Broad overhangs, articulated in wood, taper to thin steel “brim” that protects the buildings from harsh western weather. The roof of the living pavilion extends to create a covered outdoor extension for the main living space. The cast-in-place concrete chimney and site walls anchor the composition of forms to the flat site. The exterior is clad primarily in cedar siding; two types were used to create pattern, texture and depth in the elevations.
While the building forms and exterior materials conform to the design guidelines and fit within the context of the neighborhood, the interiors depart to explore a well-lit, refined and warm character. Wood, plaster and a reductive approach to detailing and materials complete the interior expression. Display for a Kimono was deliberately incorporated into the entry sequence. Its influence on the interior can be seen in the delicate stair screen and the language for the millwork which is conceived as simple wood containers within spaces. Ample glazing provides excellent daylight and a connection to the site.
Photos: Matthew Millman
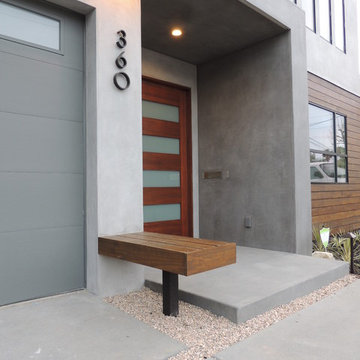
На фото: входная дверь в стиле модернизм с серыми стенами, одностворчатой входной дверью, входной дверью из темного дерева, бетонным полом и серым полом с

Entryway at Weston Modern project.
На фото: огромное фойе в стиле модернизм с белыми стенами, светлым паркетным полом, одностворчатой входной дверью и входной дверью из темного дерева с
На фото: огромное фойе в стиле модернизм с белыми стенами, светлым паркетным полом, одностворчатой входной дверью и входной дверью из темного дерева с
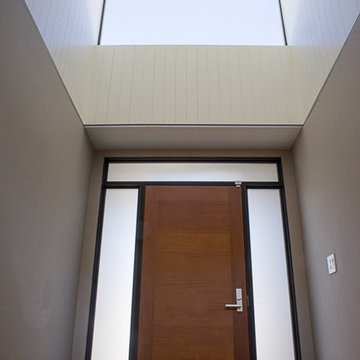
Свежая идея для дизайна: входная дверь среднего размера в стиле модернизм с серыми стенами, одностворчатой входной дверью и входной дверью из темного дерева - отличное фото интерьера
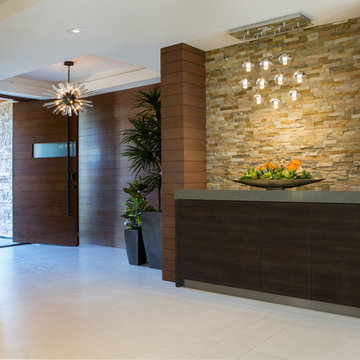
На фото: большая входная дверь в стиле модернизм с бежевыми стенами, бетонным полом, поворотной входной дверью, входной дверью из темного дерева и бежевым полом
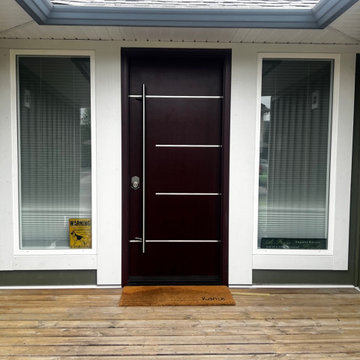
The stainless steel inlay on this mahogany entry door give it a unique and modern design!
Another beautiful door from Westeck!
Идея дизайна: входная дверь среднего размера в стиле модернизм с зелеными стенами, одностворчатой входной дверью, входной дверью из темного дерева и коричневым полом
Идея дизайна: входная дверь среднего размера в стиле модернизм с зелеными стенами, одностворчатой входной дверью, входной дверью из темного дерева и коричневым полом

Here is an example of a modern farmhouse mudroom that I converted from a laundry room by simply relocating the washer and dryer, adding a new closet and specifying cabinetry. Within that, I choose a modern styled cabinet and hardware; along with warm toned pillows and decorative accents to complete that farmhouse feel.
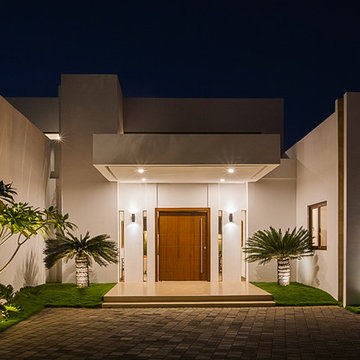
The entrance snuggled in between, keeping up with similar shaping, along with the subtle beauty of the longitudinal slits in the wall baring the interior inside.
The lighting is carefully reflected to highlight this modern home's features.
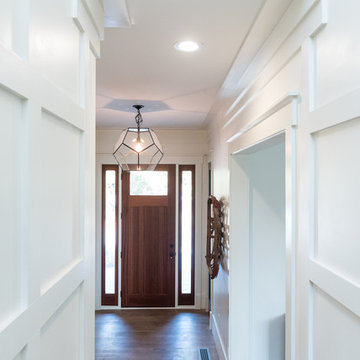
Стильный дизайн: входная дверь среднего размера в стиле модернизм с серыми стенами, светлым паркетным полом, одностворчатой входной дверью, входной дверью из темного дерева и коричневым полом - последний тренд
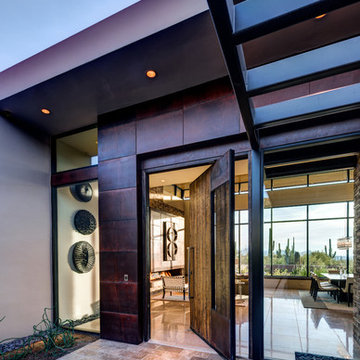
Bill Lesch
Стильный дизайн: большая входная дверь в стиле модернизм с коричневыми стенами, полом из известняка, поворотной входной дверью, входной дверью из темного дерева и бежевым полом - последний тренд
Стильный дизайн: большая входная дверь в стиле модернизм с коричневыми стенами, полом из известняка, поворотной входной дверью, входной дверью из темного дерева и бежевым полом - последний тренд
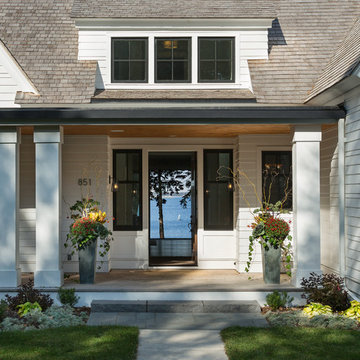
Corey Gaffer Photography
Пример оригинального дизайна: входная дверь среднего размера: освещение в стиле модернизм с одностворчатой входной дверью и входной дверью из темного дерева
Пример оригинального дизайна: входная дверь среднего размера: освещение в стиле модернизм с одностворчатой входной дверью и входной дверью из темного дерева
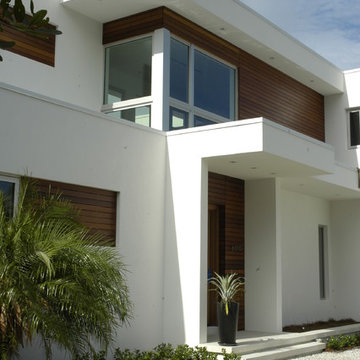
Rob Bramhall
Пример оригинального дизайна: маленькая входная дверь в стиле модернизм с белыми стенами, полом из известняка, одностворчатой входной дверью и входной дверью из темного дерева для на участке и в саду
Пример оригинального дизайна: маленькая входная дверь в стиле модернизм с белыми стенами, полом из известняка, одностворчатой входной дверью и входной дверью из темного дерева для на участке и в саду
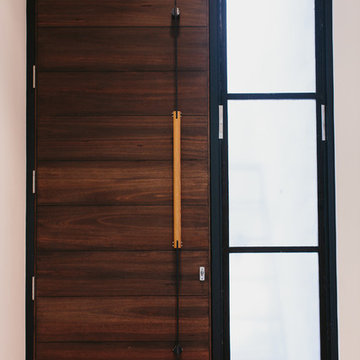
Custom Door + Door Pull
Materials: Walnut + Blackened Steel
Свежая идея для дизайна: маленькая входная дверь в стиле модернизм с белыми стенами, паркетным полом среднего тона, одностворчатой входной дверью и входной дверью из темного дерева для на участке и в саду - отличное фото интерьера
Свежая идея для дизайна: маленькая входная дверь в стиле модернизм с белыми стенами, паркетным полом среднего тона, одностворчатой входной дверью и входной дверью из темного дерева для на участке и в саду - отличное фото интерьера
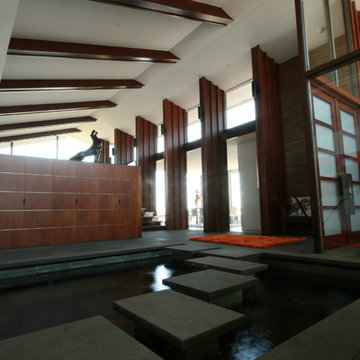
Foyer: The entry foyer is highlighted by this koi pond filled with bright colorful fish. Modern materials and details blend gracefully with the existing exposed redwood columns and beams.
Photo: Couture Architecture
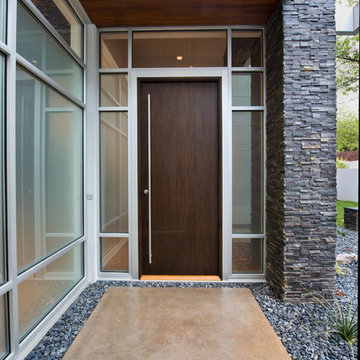
Стильный дизайн: прихожая в стиле модернизм с одностворчатой входной дверью и входной дверью из темного дерева - последний тренд
Прихожая в стиле модернизм с входной дверью из темного дерева – фото дизайна интерьера
2