Прихожая в стиле модернизм с сводчатым потолком – фото дизайна интерьера
Сортировать:
Бюджет
Сортировать:Популярное за сегодня
161 - 180 из 222 фото
1 из 3
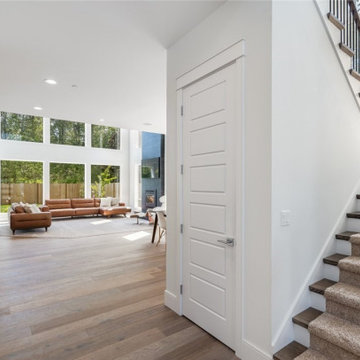
Foyer & staircase of the amazing 2-story modern plan "The Astoria". View plan THD-8654: https://www.thehousedesigners.com/plan/the-astoria-8654/
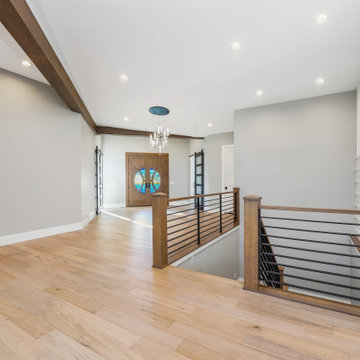
Свежая идея для дизайна: большое фойе в стиле модернизм с серыми стенами, паркетным полом среднего тона, двустворчатой входной дверью, входной дверью из дерева среднего тона, коричневым полом, сводчатым потолком и панелями на части стены - отличное фото интерьера
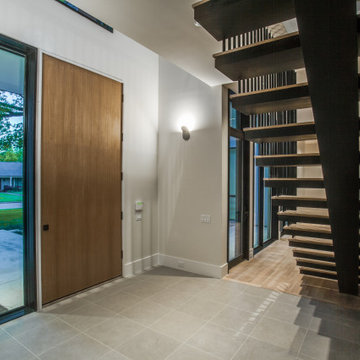
Идея дизайна: фойе среднего размера в стиле модернизм с бежевыми стенами, полом из известняка, одностворчатой входной дверью, входной дверью из светлого дерева, серым полом и сводчатым потолком
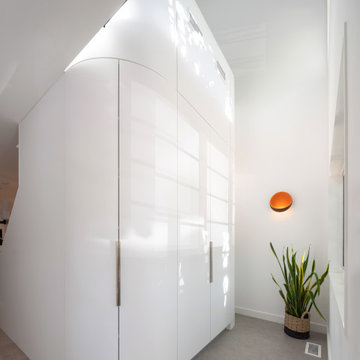
Upon entering, the home immediately opens up, with a dramatic double-height foyer anchored by a curving volume that stretches between the ground and second floors. The narrow, yet extremely tall proportions of the space create a feeling of verticality and loftiness within a very compact footprint. The volume conceals the staircase behind, and is clad in curving millwork which incorporates full-height closets to provide ample storage space.
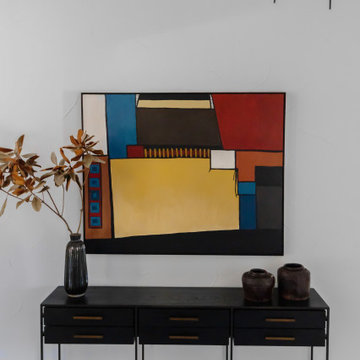
A fifteen year old home is redesigned for peaceful and practical living. An upgrade in first impressions includes a clean and modern foyer joined by a sophisticated wine and whisky room. Small, yet dramatic changes provide personal spaces to relax, unwind, and entertain.
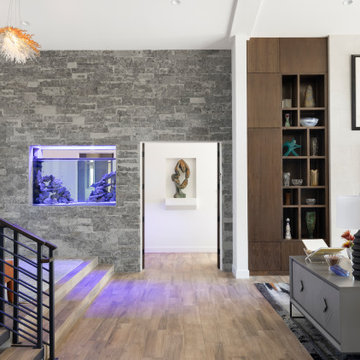
Modern entry way into open concept living dining room features a fish tank as you walk in.
На фото: большая входная дверь в стиле модернизм с белыми стенами, полом из керамогранита, двустворчатой входной дверью, входной дверью из темного дерева, коричневым полом и сводчатым потолком
На фото: большая входная дверь в стиле модернизм с белыми стенами, полом из керамогранита, двустворчатой входной дверью, входной дверью из темного дерева, коричневым полом и сводчатым потолком
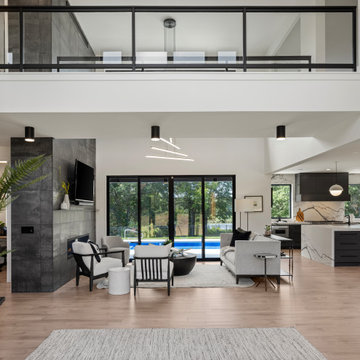
Источник вдохновения для домашнего уюта: фойе в стиле модернизм с белыми стенами, светлым паркетным полом, двустворчатой входной дверью, стеклянной входной дверью, бежевым полом и сводчатым потолком
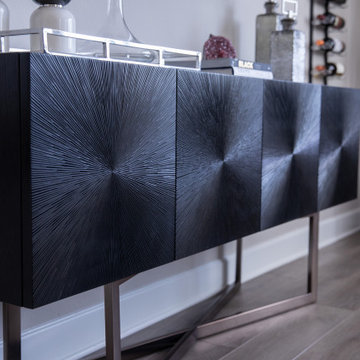
На фото: фойе среднего размера в стиле модернизм с серыми стенами, полом из винила, одностворчатой входной дверью, входной дверью из темного дерева, коричневым полом и сводчатым потолком
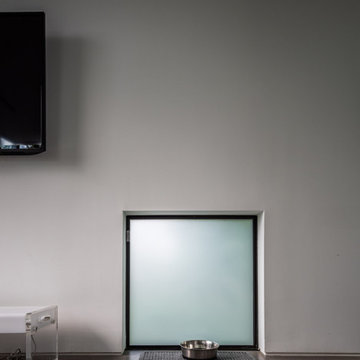
Dog Door
Свежая идея для дизайна: маленькая прихожая в стиле модернизм с белыми стенами, коричневым полом и сводчатым потолком для на участке и в саду - отличное фото интерьера
Свежая идея для дизайна: маленькая прихожая в стиле модернизм с белыми стенами, коричневым полом и сводчатым потолком для на участке и в саду - отличное фото интерьера
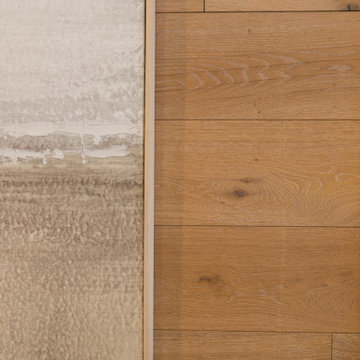
Who said hardwood is meant only for floors? Elliot Meyers Design featured the Laguna Oak from the Alta Vista Collection in this condo lobby, displaying a contemporary-modern lifestyle. The walls are crafted from French White Oak and known for it's sturdy material.
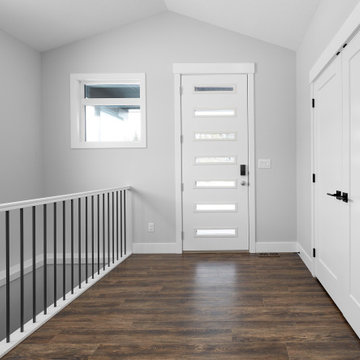
На фото: фойе среднего размера в стиле модернизм с серыми стенами, темным паркетным полом, одностворчатой входной дверью, белой входной дверью, коричневым полом и сводчатым потолком
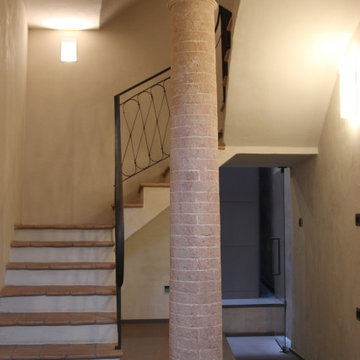
На фото: фойе среднего размера в стиле модернизм с бежевыми стенами, полом из керамической плитки, разноцветным полом и сводчатым потолком
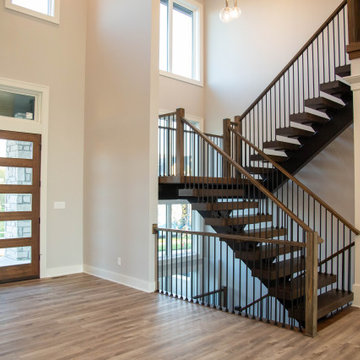
Double doors lead visitors into the large two-story entry dominated by the modern mono-beam staircase.
Идея дизайна: большое фойе в стиле модернизм с бежевыми стенами, полом из ламината, двустворчатой входной дверью, входной дверью из дерева среднего тона, коричневым полом и сводчатым потолком
Идея дизайна: большое фойе в стиле модернизм с бежевыми стенами, полом из ламината, двустворчатой входной дверью, входной дверью из дерева среднего тона, коричневым полом и сводчатым потолком
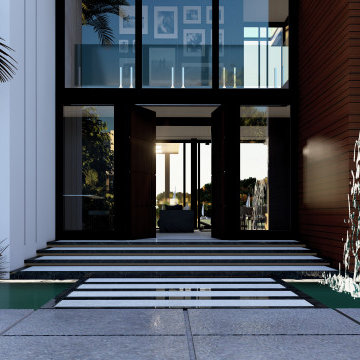
Пример оригинального дизайна: большая входная дверь в стиле модернизм с белыми стенами, мраморным полом, поворотной входной дверью, входной дверью из дерева среднего тона, серым полом, сводчатым потолком и панелями на части стены
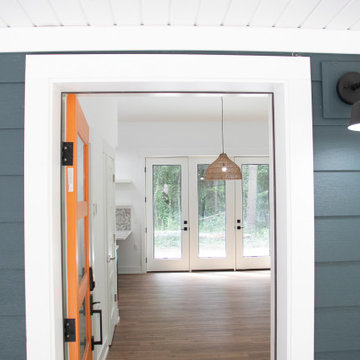
Идея дизайна: прихожая среднего размера: освещение в стиле модернизм с синими стенами, полом из ламината, оранжевой входной дверью, коричневым полом и сводчатым потолком
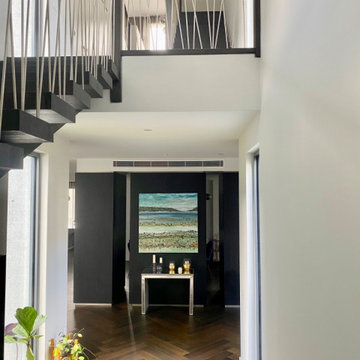
The original 70's ash stair case and wall panelling were removed to brighten and modernise the space. A floating wenge staircase with randomly placed stainless steel rods replaced the bulky ash steps and handrail and traditional vertical rods. Natural light bathes the entrance from windows in the upper and lower levels.
Brown ceramic tiles made way for a gorgeous Herringbone timber flooring.
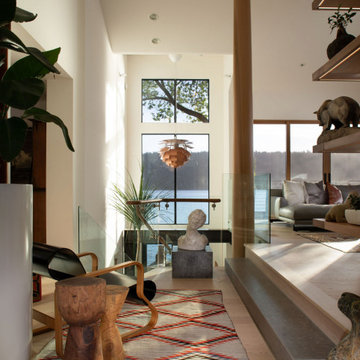
The renovation of an extensive linear residence and site facing Port Orchard waterway embraces water, greenspace and forested hillside. The home, completed this fall, serves as an artist’s studio, galleries, family space, game room, outdoor living areas and peaceful retreat.
New interiors and exterior spaces and finishes, cabinetry, lighting, paving, landscape and courtyards become settings for the owner’s art + collections, three-generations of family and the wonderful colors and textures of the land + water.
Inside, a monumental central stair and tapered two-story tall red cedar and steel column was designed as the residence’s entry focal point and internal landmarks, guiding the visitor’s eye to the main atrium…. and upward. Heavy wide-flange steel moment frames support the house and enable whole walls of glass. Rough, mill-finished steel contrasts refined cabinetry, stone, wood structure and defining dropped ceilings, reflecting the opener’s love of the tension between highly polished and detailed + rough, found art.
Outside, A new southern “dining room” was designed for warm summer evening gatherings under a heavy-timber trellis. The focus, opposite water and island views, is a metal perforated screen. The final screen is composed of the lyrics from a Joe Cocker song of great meaning to the owners, cut from ½” marine bronze, set into dark-fired brick. “Oh My Darling, Be Home Soon….”
Natural daylight and high-efficiency lighting are central players as in any gallery. From a high clerestory and extensive southern and eastern window-walls to carefully selected up-lighting, pendants, and accent fixtures, Rhodes Architecture + Light worked closely with the owner to ensure that their dark existing house would become one filled with light…. night and day.
The owners, Ken and Jane, allowed us to interview them about their experience working with Rhodes Architecture + Light, and how they are feeling about living with the architecture today.
What was your experience like, working with Rhodes Architecture + Light?
“They worked with us because it was a remodel, an existing thing, and we had to try to make it work for all of our interests and how our family operated. They listened, and we listened, and it was a great communication back and forth.”–Jane
How has the renovation changed the way you live and enjoy your home?
“I remember saying to them that I want the whole floor heated because it gets so chilly down here. And we had the wood burning stove, but it was over there and now we just turn the floor heat on and we can come down. It’s cozy and nice. So we’re looking forward to winter now.”–Ken
“We have 5 kids together and now a bunch of grandchildren. I wanted a marble countertop, but there’s just no way. I didn’t want it to be a place where I had to say, ‘No, no, no. Wipe up your drink, do this, do that.’ I wanted it to be a place where everybody can come with all the kids, and we make a big mess, and I can clean it up. And we can enjoy ourselves here, because that room upstairs, we almost never went in. And now we’re in there eating pizza and watching the game.” –Jane
As an artist, Jane enjoyed the collaborative process.
“I can’t believe it was as positive as it was. I went into it thinking it would be a great, creative, fun, collaborative thing, and I have to say, with our architects, it was. I like that creative process. I always say when I am doing a painting, it’s a series of problem solving so it wasn’t unusual for me. I am completely blown away by them and had fun with that part of it.” –Jane
Architect: Tim James Rhodes RA AIA, Rhodes Architecture + Light
Builder: Fairbank Construction Company
Structural: Swensen Say Faget
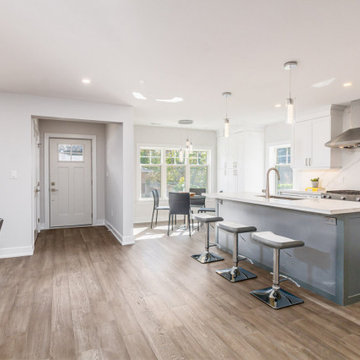
Идея дизайна: большое фойе в стиле модернизм с белыми стенами, паркетным полом среднего тона, одностворчатой входной дверью, белой входной дверью, коричневым полом и сводчатым потолком
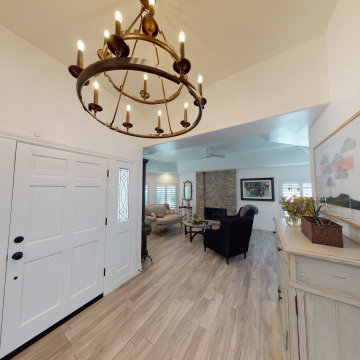
Пример оригинального дизайна: большое фойе: освещение в стиле модернизм с белыми стенами, светлым паркетным полом, одностворчатой входной дверью, белой входной дверью, коричневым полом и сводчатым потолком
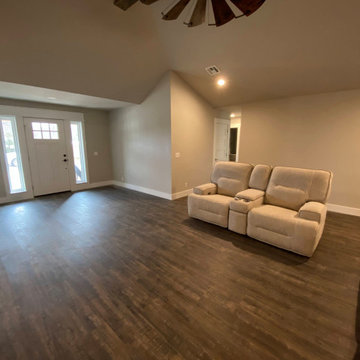
Classic modern entry room with wooden print vinyl floors and a vaulted ceiling with an exposed beam and a wooden ceiling fan. There's a white brick fireplace surrounded by grey cabinets and wooden shelves. There are three hanging kitchen lights- one over the sink and two over the kitchen island. There are eight recessed lights in the kitchen as well, and four in the entry room.
Прихожая в стиле модернизм с сводчатым потолком – фото дизайна интерьера
9