Прихожая в стиле модернизм с многоуровневым потолком – фото дизайна интерьера
Сортировать:
Бюджет
Сортировать:Популярное за сегодня
21 - 40 из 158 фото
1 из 3
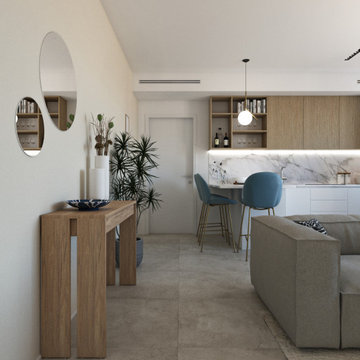
Пример оригинального дизайна: маленькое фойе в стиле модернизм с белыми стенами, полом из керамогранита, одностворчатой входной дверью, белой входной дверью, бежевым полом и многоуровневым потолком для на участке и в саду

Download our free ebook, Creating the Ideal Kitchen. DOWNLOAD NOW
The homeowners built their traditional Colonial style home 17 years’ ago. It was in great shape but needed some updating. Over the years, their taste had drifted into a more contemporary realm, and they wanted our help to bridge the gap between traditional and modern.
We decided the layout of the kitchen worked well in the space and the cabinets were in good shape, so we opted to do a refresh with the kitchen. The original kitchen had blond maple cabinets and granite countertops. This was also a great opportunity to make some updates to the functionality that they were hoping to accomplish.
After re-finishing all the first floor wood floors with a gray stain, which helped to remove some of the red tones from the red oak, we painted the cabinetry Benjamin Moore “Repose Gray” a very soft light gray. The new countertops are hardworking quartz, and the waterfall countertop to the left of the sink gives a bit of the contemporary flavor.
We reworked the refrigerator wall to create more pantry storage and eliminated the double oven in favor of a single oven and a steam oven. The existing cooktop was replaced with a new range paired with a Venetian plaster hood above. The glossy finish from the hood is echoed in the pendant lights. A touch of gold in the lighting and hardware adds some contrast to the gray and white. A theme we repeated down to the smallest detail illustrated by the Jason Wu faucet by Brizo with its similar touches of white and gold (the arrival of which we eagerly awaited for months due to ripples in the supply chain – but worth it!).
The original breakfast room was pleasant enough with its windows looking into the backyard. Now with its colorful window treatments, new blue chairs and sculptural light fixture, this space flows seamlessly into the kitchen and gives more of a punch to the space.
The original butler’s pantry was functional but was also starting to show its age. The new space was inspired by a wallpaper selection that our client had set aside as a possibility for a future project. It worked perfectly with our pallet and gave a fun eclectic vibe to this functional space. We eliminated some upper cabinets in favor of open shelving and painted the cabinetry in a high gloss finish, added a beautiful quartzite countertop and some statement lighting. The new room is anything but cookie cutter.
Next the mudroom. You can see a peek of the mudroom across the way from the butler’s pantry which got a facelift with new paint, tile floor, lighting and hardware. Simple updates but a dramatic change! The first floor powder room got the glam treatment with its own update of wainscoting, wallpaper, console sink, fixtures and artwork. A great little introduction to what’s to come in the rest of the home.
The whole first floor now flows together in a cohesive pallet of green and blue, reflects the homeowner’s desire for a more modern aesthetic, and feels like a thoughtful and intentional evolution. Our clients were wonderful to work with! Their style meshed perfectly with our brand aesthetic which created the opportunity for wonderful things to happen. We know they will enjoy their remodel for many years to come!
Photography by Margaret Rajic Photography
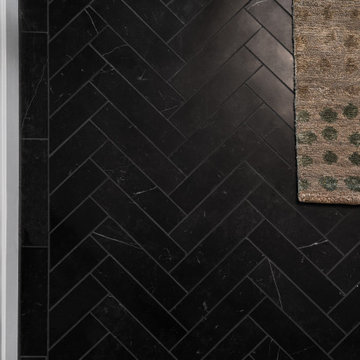
Upon entering the condo, a high-gloss finish on the molded entryway presents a sleek, modern aesthetic, characteristic of a New York City luxury condo. This is combined with marble tile in a chevron style pattern.
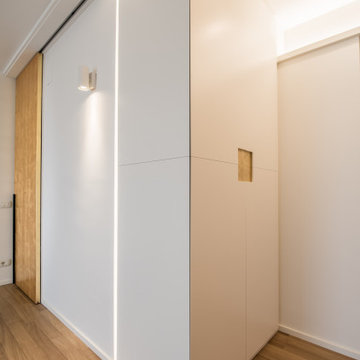
integrazione di un armadio guardaroba per la zona ingresso. da notare il particolare in foglia oro della maniglia incassata.
Стильный дизайн: маленькое фойе в стиле модернизм с белыми стенами, светлым паркетным полом, одностворчатой входной дверью, белой входной дверью, коричневым полом и многоуровневым потолком для на участке и в саду - последний тренд
Стильный дизайн: маленькое фойе в стиле модернизм с белыми стенами, светлым паркетным полом, одностворчатой входной дверью, белой входной дверью, коричневым полом и многоуровневым потолком для на участке и в саду - последний тренд
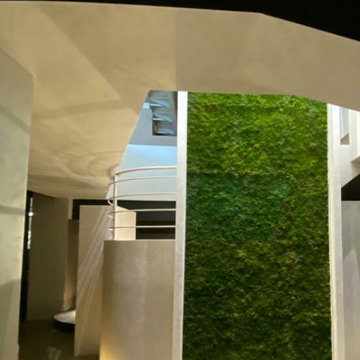
На фото: большая прихожая в стиле модернизм с черными стенами, полом из керамогранита, желтым полом, многоуровневым потолком и панелями на части стены с
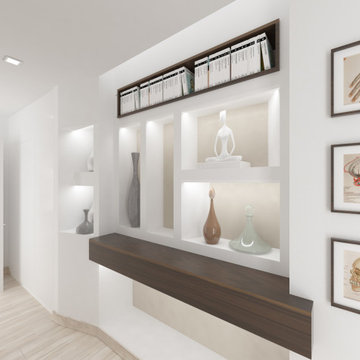
Le librerie e le nicchie in cartongesso presenti nel corridoio permettono di ottenere il doppio effetto di contenere oggetti antichi della collezione dei proprietari e al contempo aumentare lo spazio e il cono visivo
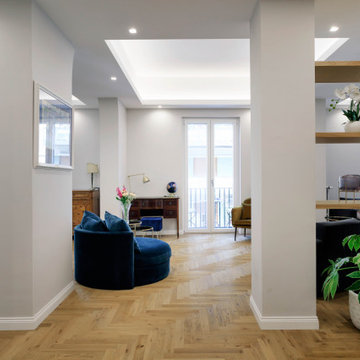
Ampio ingresso accogliente con toni caldi e controsoffitto a vela con strip led
Идея дизайна: большое фойе в стиле модернизм с светлым паркетным полом, бежевыми стенами, одностворчатой входной дверью, белой входной дверью и многоуровневым потолком
Идея дизайна: большое фойе в стиле модернизм с светлым паркетным полом, бежевыми стенами, одностворчатой входной дверью, белой входной дверью и многоуровневым потолком

Laurel Way Beverly Hills modern home front entry foyer interior design
Идея дизайна: огромное фойе: освещение в стиле модернизм с белыми стенами, поворотной входной дверью, коричневой входной дверью, белым полом и многоуровневым потолком
Идея дизайна: огромное фойе: освещение в стиле модернизм с белыми стенами, поворотной входной дверью, коричневой входной дверью, белым полом и многоуровневым потолком
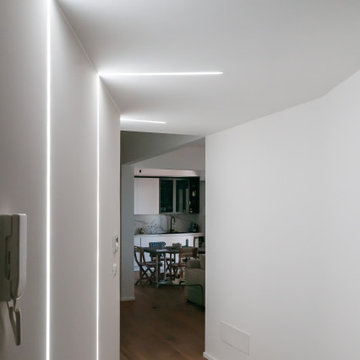
Пример оригинального дизайна: большое фойе в стиле модернизм с бежевыми стенами, светлым паркетным полом, одностворчатой входной дверью, белой входной дверью и многоуровневым потолком
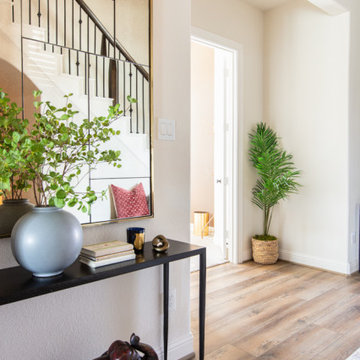
Here is another view of the long expansive runway. This is one of 3 runners, and one of 3 console tables that occupy this large space. This angle gives you a little sneak peek into her home office. From this angle you also catch a glimpse of the raspberry throw pillow and the staircase leading to the home gym in the oversized mirror above the console table.

Photo credit: Kevin Scott.
Custom windows, doors, and hardware designed and furnished by Thermally Broken Steel USA.
Other sources:
Mouth-blown Glass Chandelier by Semeurs d'Étoiles.
Western Hemlock walls and ceiling by reSAWN TIMBER Co.
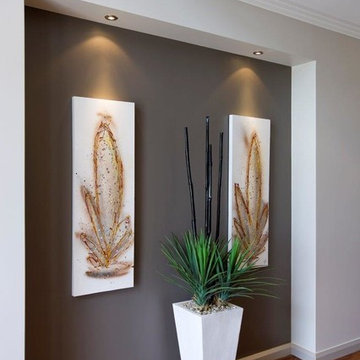
A Winning Design.
Ultra-stylish and ultra-contemporary, the Award is winning hearts and minds with its stunning feature façade, intelligent floorplan and premium quality fitout. Kimberley sandstone, American Walnut, marble, glass and steel have been used to dazzling effect to create Atrium Home’s most modern design yet.
Everything today’s family could want is here.
Home office and theatre
Modern kitchen with stainless-steel appliances
Elegant dining and living spaces
Covered alfresco area
Powder room downstairs
Four bedrooms and two bathrooms upstairs
Separate sitting room
Main suite with walk-in robes and spa ensuite
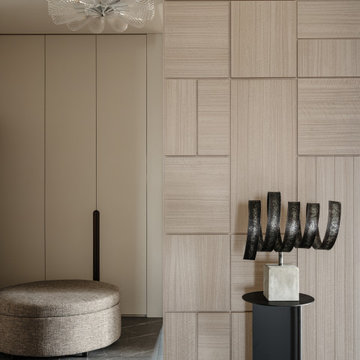
На фото: вестибюль среднего размера: освещение в стиле модернизм с бежевыми стенами, полом из керамогранита, серым полом, многоуровневым потолком и панелями на стенах
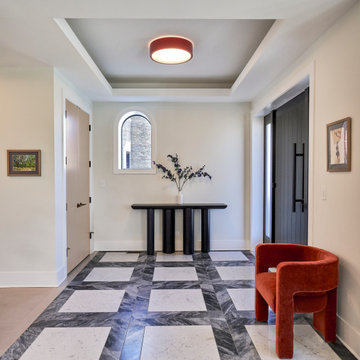
Свежая идея для дизайна: большое фойе в стиле модернизм с белыми стенами, полом из керамогранита, поворотной входной дверью, черной входной дверью и многоуровневым потолком - отличное фото интерьера
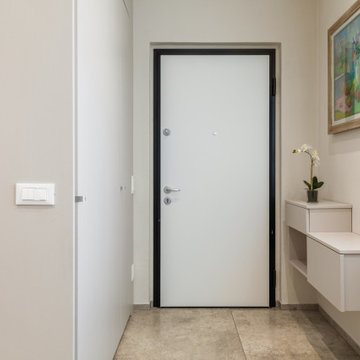
Ristrutturazione completa villetta indipendente di 180mq
Источник вдохновения для домашнего уюта: большое фойе в стиле модернизм с белыми стенами, полом из керамогранита, одностворчатой входной дверью, белой входной дверью, серым полом, многоуровневым потолком и панелями на стенах
Источник вдохновения для домашнего уюта: большое фойе в стиле модернизм с белыми стенами, полом из керамогранита, одностворчатой входной дверью, белой входной дверью, серым полом, многоуровневым потолком и панелями на стенах

This stunning home showcases the signature quality workmanship and attention to detail of David Reid Homes.
Architecturally designed, with 3 bedrooms + separate media room, this home combines contemporary styling with practical and hardwearing materials, making for low-maintenance, easy living built to last.
Positioned for all-day sun, the open plan living and outdoor room - complete with outdoor wood burner - allow for the ultimate kiwi indoor/outdoor lifestyle.
The striking cladding combination of dark vertical panels and rusticated cedar weatherboards, coupled with the landscaped boardwalk entry, give this single level home strong curbside appeal.
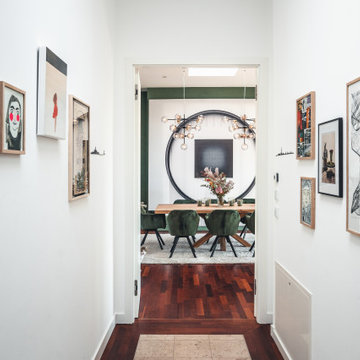
Стильный дизайн: большое фойе в стиле модернизм с зелеными стенами, одностворчатой входной дверью, белой входной дверью, многоуровневым потолком, паркетным полом среднего тона и красным полом - последний тренд
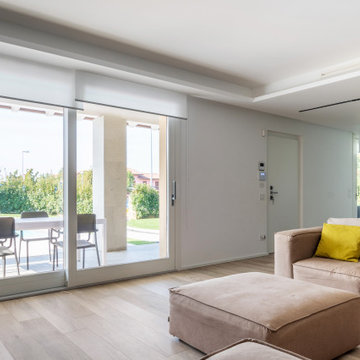
Пример оригинального дизайна: фойе среднего размера в стиле модернизм с белыми стенами, полом из керамогранита, одностворчатой входной дверью, белой входной дверью, бежевым полом и многоуровневым потолком
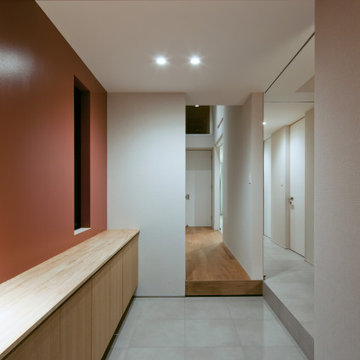
タイル張りの開放的な玄関
Свежая идея для дизайна: маленькая узкая прихожая в стиле модернизм с красными стенами, паркетным полом среднего тона, одностворчатой входной дверью, коричневым полом и многоуровневым потолком для на участке и в саду - отличное фото интерьера
Свежая идея для дизайна: маленькая узкая прихожая в стиле модернизм с красными стенами, паркетным полом среднего тона, одностворчатой входной дверью, коричневым полом и многоуровневым потолком для на участке и в саду - отличное фото интерьера
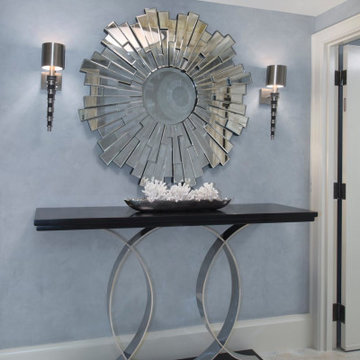
Свежая идея для дизайна: маленькое фойе в стиле модернизм с синими стенами, мраморным полом, двустворчатой входной дверью, белой входной дверью и многоуровневым потолком для на участке и в саду - отличное фото интерьера
Прихожая в стиле модернизм с многоуровневым потолком – фото дизайна интерьера
2