Прихожая в стиле модернизм с белыми стенами – фото дизайна интерьера
Сортировать:
Бюджет
Сортировать:Популярное за сегодня
81 - 100 из 6 418 фото
1 из 3

The plantation style entry creates a stunning entrance to the home with it's low rock wall and half height rock columns the double white pillars add interest and a feeling of lightness to the heavy rock base. The exterior walls are finished in a white board and batten paneling, with black windows, and large dark bronze sconces. The large glass front door opens into the great room. The freshly planted tropical planters can be seen just beginning to grow in.
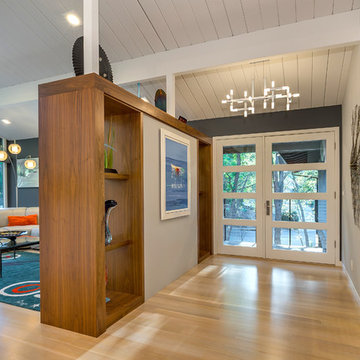
Virtual Imagery 360 Photography
На фото: прихожая в стиле модернизм с белыми стенами с
На фото: прихожая в стиле модернизм с белыми стенами с

A view of the entry made of charcoal concrete board and an open pivot door.
Источник вдохновения для домашнего уюта: прихожая среднего размера в стиле модернизм с поворотной входной дверью, входной дверью из темного дерева, белыми стенами и светлым паркетным полом
Источник вдохновения для домашнего уюта: прихожая среднего размера в стиле модернизм с поворотной входной дверью, входной дверью из темного дерева, белыми стенами и светлым паркетным полом

This front entry door is 48" wide and features a 36" tall Stainless Steel Handle. It is a 3 lite door with white laminated glass, while the sidelite is done in clear glass. It is painted in a burnt orange color on the outside, while the interior is painted black.
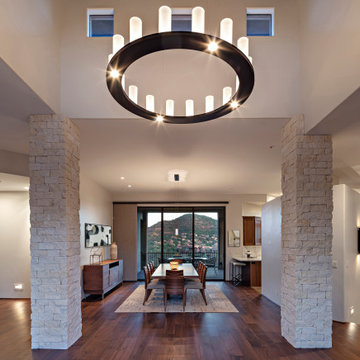
Interior Design: Stephanie Larsen Interior Design
Photography: Steven Thompson
На фото: прихожая в стиле модернизм с белыми стенами, паркетным полом среднего тона и коричневым полом с
На фото: прихожая в стиле модернизм с белыми стенами, паркетным полом среднего тона и коричневым полом с

На фото: фойе среднего размера в стиле модернизм с белыми стенами, светлым паркетным полом, поворотной входной дверью, входной дверью из темного дерева, коричневым полом и сводчатым потолком

Modern Mud Room with Floating Charging Station
На фото: маленький тамбур со шкафом для обуви в стиле модернизм с белыми стенами, светлым паркетным полом, черной входной дверью и одностворчатой входной дверью для на участке и в саду
На фото: маленький тамбур со шкафом для обуви в стиле модернизм с белыми стенами, светлым паркетным полом, черной входной дверью и одностворчатой входной дверью для на участке и в саду
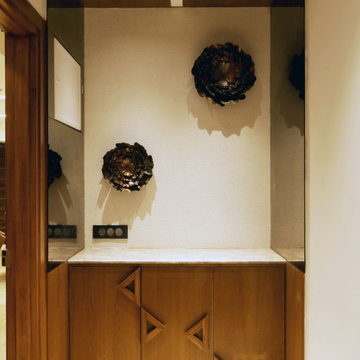
Идея дизайна: маленький вестибюль в стиле модернизм с белыми стенами, мраморным полом, одностворчатой входной дверью, входной дверью из темного дерева и бежевым полом для на участке и в саду

The client wanted to completely relocate and redesign the kitchen, opening up the boxed-in style home to achieve a more open feel while still having some room separation. The kitchen is spectacular - a great space for family to eat, converse, and do homework. There are 2 separate electric fireplaces on either side of a centre wall dividing the living and dining area, which mimics a 2-sided gas fireplace.

Greenberg Construction
Location: Mountain View, CA, United States
Our clients wanted to create a beautiful and open concept living space for entertaining while maximized the natural lighting throughout their midcentury modern Mackay home. Light silvery gray and bright white tones create a contemporary and sophisticated space; combined with elegant rich, dark woods throughout.
Removing the center wall and brick fireplace between the kitchen and dining areas allowed for a large seven by four foot island and abundance of light coming through the floor to ceiling windows and addition of skylights. The custom low sheen white and navy blue kitchen cabinets were designed by Segale Bros, with the goal of adding as much organization and access as possible with the island storage, drawers, and roll-outs.
Black finishings are used throughout with custom black aluminum windows and 3 panel sliding door by CBW Windows and Doors. The clients designed their custom vertical white oak front door with CBW Windows and Doors as well.

Mid-Century Remodel on Tabor Hill
This sensitively sited house was designed by Robert Coolidge, a renowned architect and grandson of President Calvin Coolidge. The house features a symmetrical gable roof and beautiful floor to ceiling glass facing due south, smartly oriented for passive solar heating. Situated on a steep lot, the house is primarily a single story that steps down to a family room. This lower level opens to a New England exterior. Our goals for this project were to maintain the integrity of the original design while creating more modern spaces. Our design team worked to envision what Coolidge himself might have designed if he'd had access to modern materials and fixtures.
With the aim of creating a signature space that ties together the living, dining, and kitchen areas, we designed a variation on the 1950's "floating kitchen." In this inviting assembly, the kitchen is located away from exterior walls, which allows views from the floor-to-ceiling glass to remain uninterrupted by cabinetry.
We updated rooms throughout the house; installing modern features that pay homage to the fine, sleek lines of the original design. Finally, we opened the family room to a terrace featuring a fire pit. Since a hallmark of our design is the diminishment of the hard line between interior and exterior, we were especially pleased for the opportunity to update this classic work.
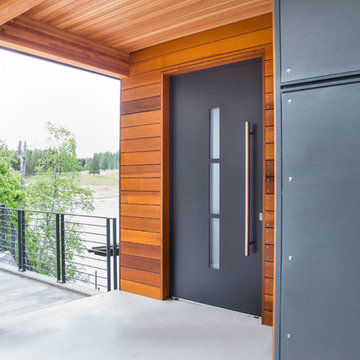
A robust modern entry door provides both security and style to the lakeside home. With multi-point locks and quadruple pane glass standard. The 3 glass lites are frosted in order to allow light in while maintaining privacy. Available in over 300 powder coated colors, multiple handle options with custom designs available.

The entry door was custom made by HH Windows out of Seattle, Washington. It's high performance, durable and welcoming!
Photo by Chris DiNottia.
Стильный дизайн: входная дверь среднего размера в стиле модернизм с белыми стенами, полом из сланца, одностворчатой входной дверью, стеклянной входной дверью и серым полом - последний тренд
Стильный дизайн: входная дверь среднего размера в стиле модернизм с белыми стенами, полом из сланца, одностворчатой входной дверью, стеклянной входной дверью и серым полом - последний тренд
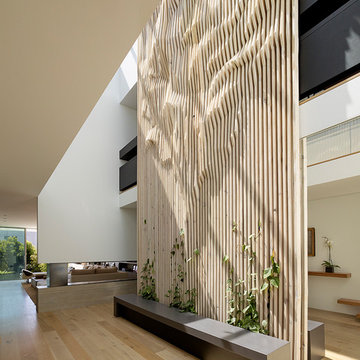
A complete gut and basement addition on a historical Joseph Esherick house in Pacific Heights. Highlights include an award-winning “green wall” consisting of rough-hewn planks that form a relief of a tree and custom furniture pieces.
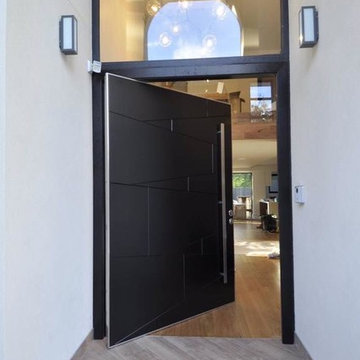
Black high security pivot door manufactured by http://portanova.co.uk
Стильный дизайн: огромная входная дверь в стиле модернизм с белыми стенами, темным паркетным полом и поворотной входной дверью - последний тренд
Стильный дизайн: огромная входная дверь в стиле модернизм с белыми стенами, темным паркетным полом и поворотной входной дверью - последний тренд
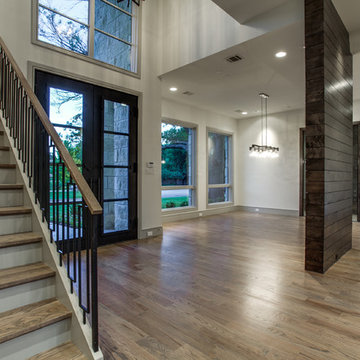
The entrance to this home is struck by a beautiful staircase with closed treads, and a modern rectangular baluster design. As you walk through the large glass doors, it sets the stage for a home of dreams.
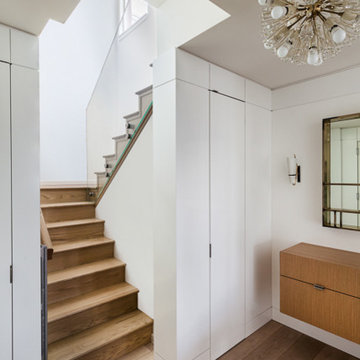
Entry- photo by Emilio Collavino.
Источник вдохновения для домашнего уюта: фойе среднего размера в стиле модернизм с светлым паркетным полом и белыми стенами
Источник вдохновения для домашнего уюта: фойе среднего размера в стиле модернизм с светлым паркетным полом и белыми стенами

Photograph by Art Gray
Пример оригинального дизайна: фойе среднего размера в стиле модернизм с бетонным полом, красной входной дверью, серым полом, белыми стенами и одностворчатой входной дверью
Пример оригинального дизайна: фойе среднего размера в стиле модернизм с бетонным полом, красной входной дверью, серым полом, белыми стенами и одностворчатой входной дверью

standing seam metal roof
На фото: большое фойе в стиле модернизм с белыми стенами, полом из известняка, двустворчатой входной дверью, металлической входной дверью и серым полом
На фото: большое фойе в стиле модернизм с белыми стенами, полом из известняка, двустворчатой входной дверью, металлической входной дверью и серым полом
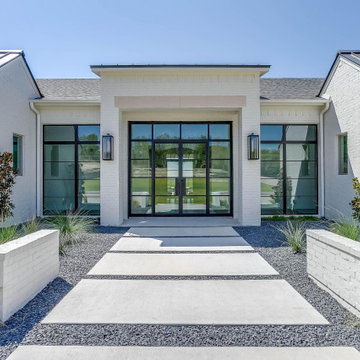
Beautiful front entry features a wall of glass, stone and concrete walkway and drought resistant landscaping.
На фото: прихожая в стиле модернизм с белыми стенами, двустворчатой входной дверью и стеклянной входной дверью
На фото: прихожая в стиле модернизм с белыми стенами, двустворчатой входной дверью и стеклянной входной дверью
Прихожая в стиле модернизм с белыми стенами – фото дизайна интерьера
5