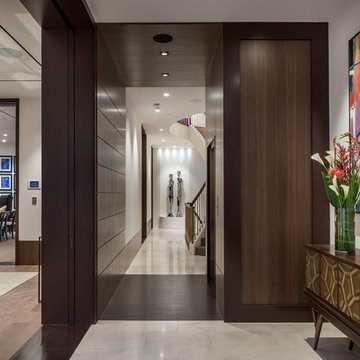Прихожая в стиле модернизм с белыми стенами – фото дизайна интерьера
Сортировать:
Бюджет
Сортировать:Популярное за сегодня
21 - 40 из 6 418 фото
1 из 3
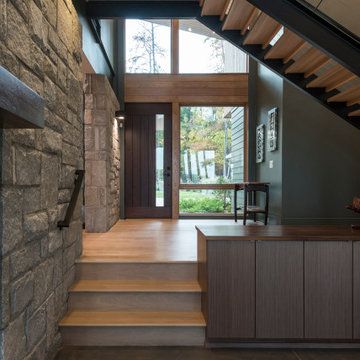
We designed this 3,162 square foot home for empty-nesters who love lake life. Functionally, the home accommodates multiple generations. Elderly in-laws stay for prolonged periods, and the homeowners are thinking ahead to their own aging in place. This required two master suites on the first floor. Accommodations were made for visiting children upstairs. Aside from the functional needs of the occupants, our clients desired a home which maximizes indoor connection to the lake, provides covered outdoor living, and is conducive to entertaining. Our concept celebrates the natural surroundings through materials, views, daylighting, and building massing.
We placed all main public living areas along the rear of the house to capitalize on the lake views while efficiently stacking the bedrooms and bathrooms in a two-story side wing. Secondary support spaces are integrated across the front of the house with the dramatic foyer. The front elevation, with painted green and natural wood siding and soffits, blends harmoniously with wooded surroundings. The lines and contrasting colors of the light granite wall and silver roofline draws attention toward the entry and through the house to the real focus: the water. The one-story roof over the garage and support spaces takes flight at the entry, wraps the two-story wing, turns, and soars again toward the lake as it approaches the rear patio. The granite wall extending from the entry through the interior living space is mirrored along the opposite end of the rear covered patio. These granite bookends direct focus to the lake.
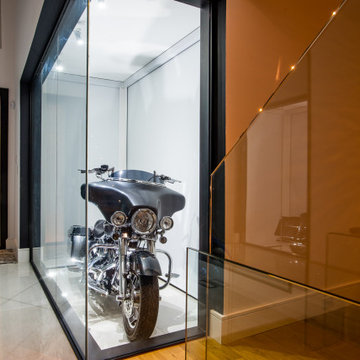
На фото: фойе среднего размера в стиле модернизм с белыми стенами, одностворчатой входной дверью и белым полом с
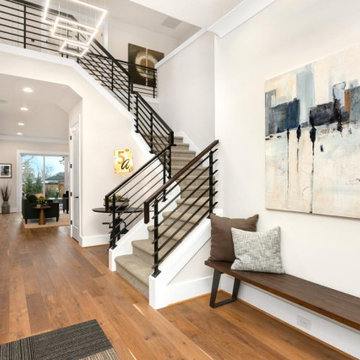
На фото: огромное фойе в стиле модернизм с белыми стенами, паркетным полом среднего тона, одностворчатой входной дверью и коричневым полом с
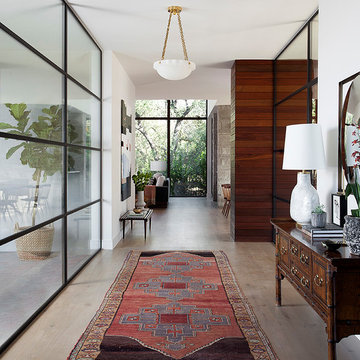
Источник вдохновения для домашнего уюта: большая узкая прихожая в стиле модернизм с белыми стенами, светлым паркетным полом и одностворчатой входной дверью
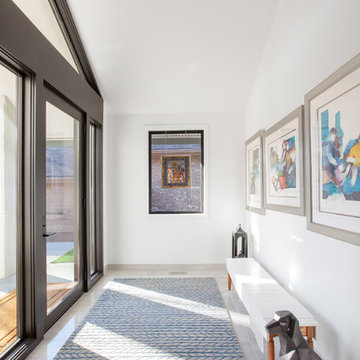
Front gallery foyer is open, yet private, with wall separating entry from main living spaces - Architecture/Interiors/Renderings/Photography: HAUS | Architecture For Modern Lifestyles - Construction Manager: WERK | Building Modern
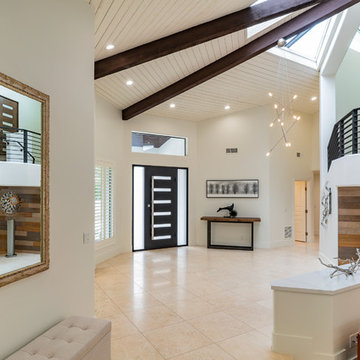
Warm modern angular entry with painted ceilings and beams
Pat Kofahl, photographer
Идея дизайна: огромная входная дверь в стиле модернизм с белыми стенами, полом из травертина, одностворчатой входной дверью, металлической входной дверью и бежевым полом
Идея дизайна: огромная входная дверь в стиле модернизм с белыми стенами, полом из травертина, одностворчатой входной дверью, металлической входной дверью и бежевым полом

Стильный дизайн: большая входная дверь в стиле модернизм с белыми стенами, полом из керамической плитки, поворотной входной дверью, входной дверью из дерева среднего тона и белым полом - последний тренд
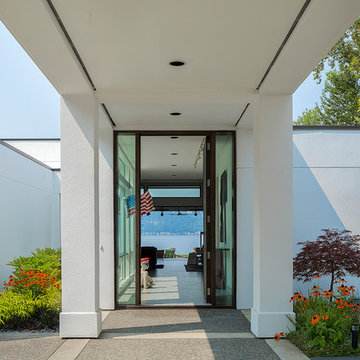
Photography by Ed Sozinho © Sozinho Imagery http://sozinhoimagery.com
На фото: входная дверь среднего размера в стиле модернизм с белыми стенами, одностворчатой входной дверью и входной дверью из темного дерева с
На фото: входная дверь среднего размера в стиле модернизм с белыми стенами, одностворчатой входной дверью и входной дверью из темного дерева с
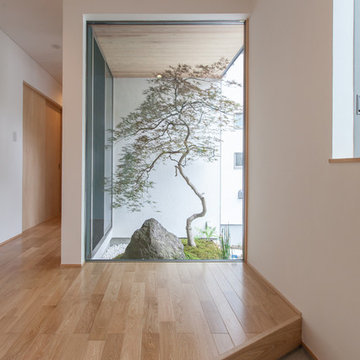
西町の住処
Идея дизайна: прихожая в стиле модернизм с белыми стенами, одностворчатой входной дверью, входной дверью из дерева среднего тона и серым полом
Идея дизайна: прихожая в стиле модернизм с белыми стенами, одностворчатой входной дверью, входной дверью из дерева среднего тона и серым полом

Entry foyer features a custom offset pivot door with thin glass lites over a Heppner Hardwoods engineered white oak floor. The door is by the Pivot Door Company.
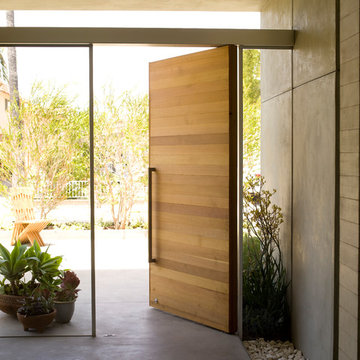
Photography by J Savage Gibson
На фото: фойе среднего размера в стиле модернизм с белыми стенами, бетонным полом, поворотной входной дверью, входной дверью из дерева среднего тона и серым полом
На фото: фойе среднего размера в стиле модернизм с белыми стенами, бетонным полом, поворотной входной дверью, входной дверью из дерева среднего тона и серым полом
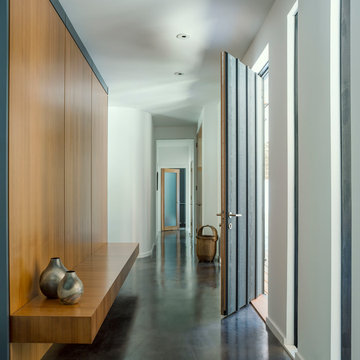
Идея дизайна: входная дверь среднего размера в стиле модернизм с белыми стенами, бетонным полом, одностворчатой входной дверью, входной дверью из темного дерева и серым полом
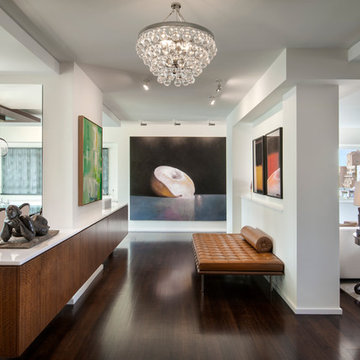
На фото: большое фойе в стиле модернизм с белыми стенами, темным паркетным полом и коричневым полом с
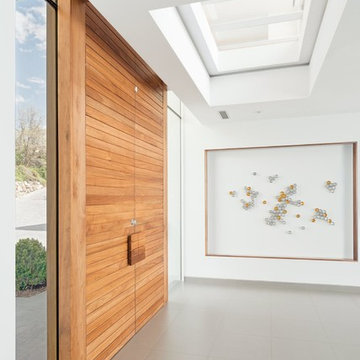
Свежая идея для дизайна: большое фойе в стиле модернизм с белыми стенами, бетонным полом, двустворчатой входной дверью, входной дверью из дерева среднего тона и серым полом - отличное фото интерьера
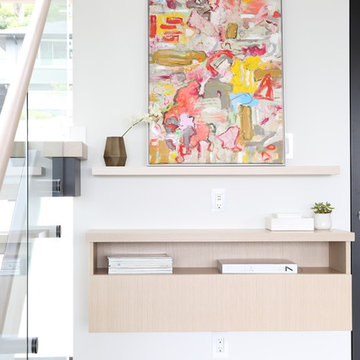
Источник вдохновения для домашнего уюта: большое фойе в стиле модернизм с белыми стенами, полом из керамогранита и серым полом
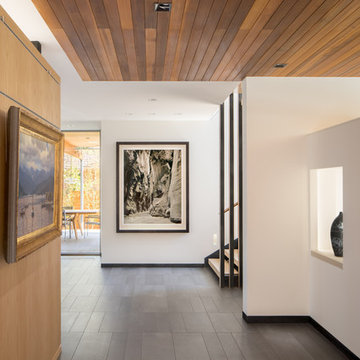
Entry Hall
photo credit: David Lauer
Стильный дизайн: фойе в стиле модернизм с белыми стенами, полом из керамической плитки, одностворчатой входной дверью и входной дверью из дерева среднего тона - последний тренд
Стильный дизайн: фойе в стиле модернизм с белыми стенами, полом из керамической плитки, одностворчатой входной дверью и входной дверью из дерева среднего тона - последний тренд
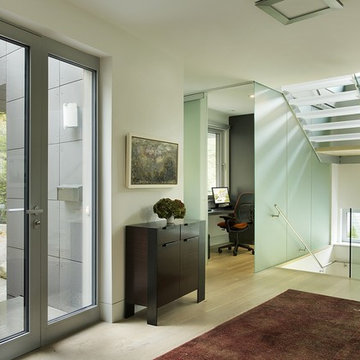
OVERVIEW
Set into a mature Boston area neighborhood, this sophisticated 2900SF home offers efficient use of space, expression through form, and myriad of green features.
MULTI-GENERATIONAL LIVING
Designed to accommodate three family generations, paired living spaces on the first and second levels are architecturally expressed on the facade by window systems that wrap the front corners of the house. Included are two kitchens, two living areas, an office for two, and two master suites.
CURB APPEAL
The home includes both modern form and materials, using durable cedar and through-colored fiber cement siding, permeable parking with an electric charging station, and an acrylic overhang to shelter foot traffic from rain.
FEATURE STAIR
An open stair with resin treads and glass rails winds from the basement to the third floor, channeling natural light through all the home’s levels.
LEVEL ONE
The first floor kitchen opens to the living and dining space, offering a grand piano and wall of south facing glass. A master suite and private ‘home office for two’ complete the level.
LEVEL TWO
The second floor includes another open concept living, dining, and kitchen space, with kitchen sink views over the green roof. A full bath, bedroom and reading nook are perfect for the children.
LEVEL THREE
The third floor provides the second master suite, with separate sink and wardrobe area, plus a private roofdeck.
ENERGY
The super insulated home features air-tight construction, continuous exterior insulation, and triple-glazed windows. The walls and basement feature foam-free cavity & exterior insulation. On the rooftop, a solar electric system helps offset energy consumption.
WATER
Cisterns capture stormwater and connect to a drip irrigation system. Inside the home, consumption is limited with high efficiency fixtures and appliances.
TEAM
Architecture & Mechanical Design – ZeroEnergy Design
Contractor – Aedi Construction
Photos – Eric Roth Photography
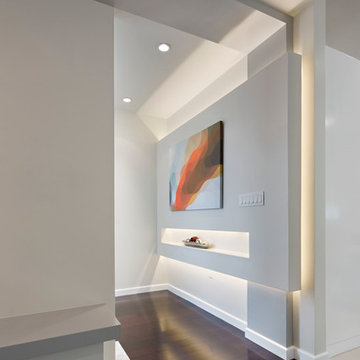
Свежая идея для дизайна: узкая прихожая среднего размера в стиле модернизм с белыми стенами и темным паркетным полом - отличное фото интерьера
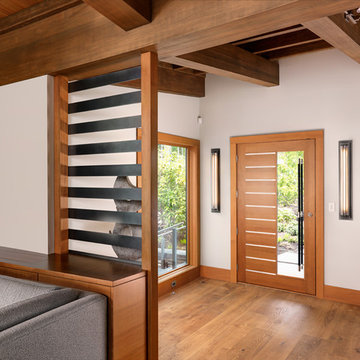
Vince Klassen
Источник вдохновения для домашнего уюта: фойе среднего размера в стиле модернизм с белыми стенами, паркетным полом среднего тона, одностворчатой входной дверью и входной дверью из дерева среднего тона
Источник вдохновения для домашнего уюта: фойе среднего размера в стиле модернизм с белыми стенами, паркетным полом среднего тона, одностворчатой входной дверью и входной дверью из дерева среднего тона
Прихожая в стиле модернизм с белыми стенами – фото дизайна интерьера
2
