Прихожая в стиле модернизм – фото дизайна интерьера со средним бюджетом
Сортировать:
Бюджет
Сортировать:Популярное за сегодня
121 - 140 из 2 717 фото
1 из 3
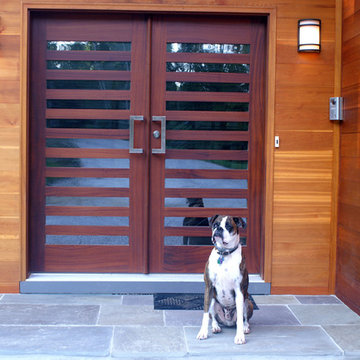
Unique contemporary home style features a wood and glass modern front entry door.
Available at http://www.millworkforless.com/avalon.htm
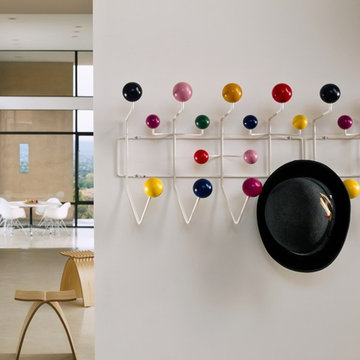
Create a playful mid-century modern entry with SmartFurniture.com
Стильный дизайн: маленькая узкая прихожая в стиле модернизм с бежевыми стенами и бетонным полом для на участке и в саду - последний тренд
Стильный дизайн: маленькая узкая прихожая в стиле модернизм с бежевыми стенами и бетонным полом для на участке и в саду - последний тренд
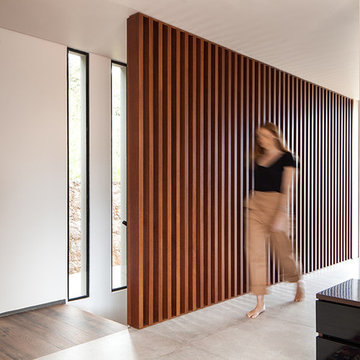
La entrada deja su derecha las escaleras que vienen del garaje y que continúan a la planta alta. Un panel de perfiles de madera acompañan a las visitas hasta el salón protegiendo el hueco de la escalera y permitiendo pasar la iluminación natural a través de las ventanas.
Fotografía: Pedro Caetano (Droca).
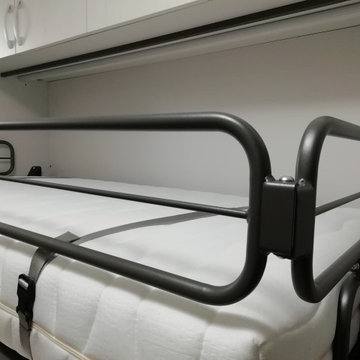
Composizione Armadio con sopralzo, Letti singoli a scomparsa apertura indipendente, 2 materassi H18cm, piccolo scrittoio con mensole.
Cabinet de composition avec pardessus, lits simples avec ouverture indépendante rétractable, 2 matelas H18cm, petit bureau avec étagères.
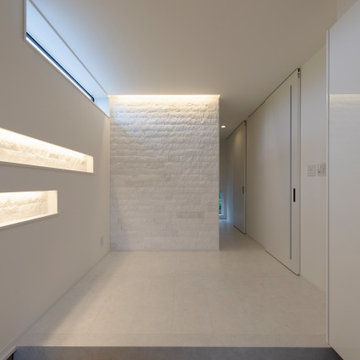
お客様を迎える玄関には、ニッチ棚を設置。背面には石材を貼り、石の陰影が出るように間接照明で照らし来客も目を惹くニッチ棚になっています。
На фото: маленькая узкая прихожая в стиле модернизм с белыми стенами, полом из керамической плитки, одностворчатой входной дверью, входной дверью из темного дерева и белым полом для на участке и в саду
На фото: маленькая узкая прихожая в стиле модернизм с белыми стенами, полом из керамической плитки, одностворчатой входной дверью, входной дверью из темного дерева и белым полом для на участке и в саду
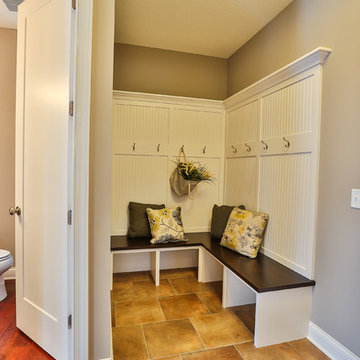
Пример оригинального дизайна: тамбур среднего размера в стиле модернизм с серыми стенами и полом из керамической плитки
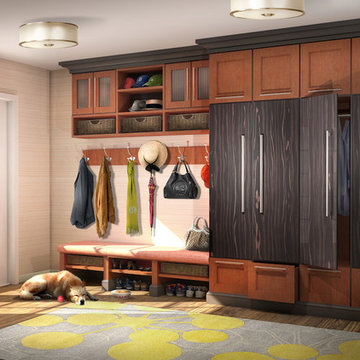
Свежая идея для дизайна: тамбур среднего размера со шкафом для обуви в стиле модернизм с разноцветными стенами, светлым паркетным полом, двустворчатой входной дверью и белой входной дверью - отличное фото интерьера
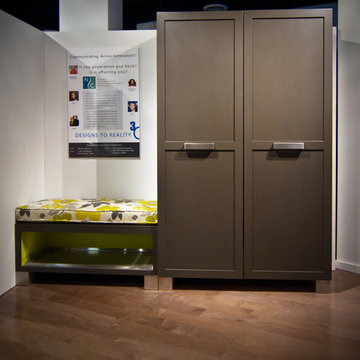
This Woodways storage unit is a creative take on mudroom storage. Utilizing internal storage solutions allows for a sleek and uncluttered look. Hexagonal storage is great for hosting shoes, scarves, or other winter accessories that need to be easily accessed at the same time as they are hidden from view.
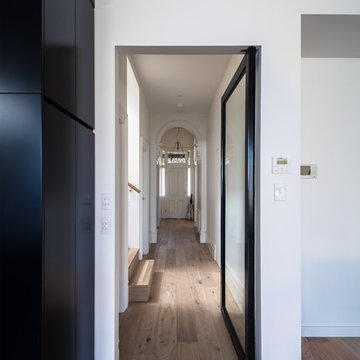
John Vos
Пример оригинального дизайна: маленькая узкая прихожая в стиле модернизм с белыми стенами, паркетным полом среднего тона и черной входной дверью для на участке и в саду
Пример оригинального дизайна: маленькая узкая прихожая в стиле модернизм с белыми стенами, паркетным полом среднего тона и черной входной дверью для на участке и в саду
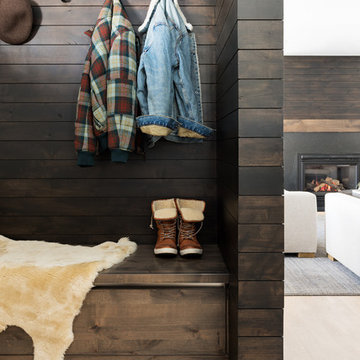
Lucy Call
Пример оригинального дизайна: входная дверь среднего размера в стиле модернизм с белыми стенами, светлым паркетным полом, одностворчатой входной дверью, входной дверью из темного дерева и бежевым полом
Пример оригинального дизайна: входная дверь среднего размера в стиле модернизм с белыми стенами, светлым паркетным полом, одностворчатой входной дверью, входной дверью из темного дерева и бежевым полом

Builder: Brad DeHaan Homes
Photographer: Brad Gillette
Every day feels like a celebration in this stylish design that features a main level floor plan perfect for both entertaining and convenient one-level living. The distinctive transitional exterior welcomes friends and family with interesting peaked rooflines, stone pillars, stucco details and a symmetrical bank of windows. A three-car garage and custom details throughout give this compact home the appeal and amenities of a much-larger design and are a nod to the Craftsman and Mediterranean designs that influenced this updated architectural gem. A custom wood entry with sidelights match the triple transom windows featured throughout the house and echo the trim and features seen in the spacious three-car garage. While concentrated on one main floor and a lower level, there is no shortage of living and entertaining space inside. The main level includes more than 2,100 square feet, with a roomy 31 by 18-foot living room and kitchen combination off the central foyer that’s perfect for hosting parties or family holidays. The left side of the floor plan includes a 10 by 14-foot dining room, a laundry and a guest bedroom with bath. To the right is the more private spaces, with a relaxing 11 by 10-foot study/office which leads to the master suite featuring a master bath, closet and 13 by 13-foot sleeping area with an attractive peaked ceiling. The walkout lower level offers another 1,500 square feet of living space, with a large family room, three additional family bedrooms and a shared bath.
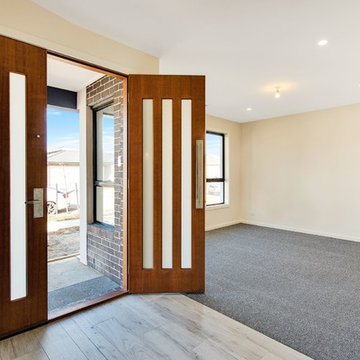
На фото: большая входная дверь в стиле модернизм с белыми стенами, деревянным полом, двустворчатой входной дверью, входной дверью из темного дерева и бежевым полом с
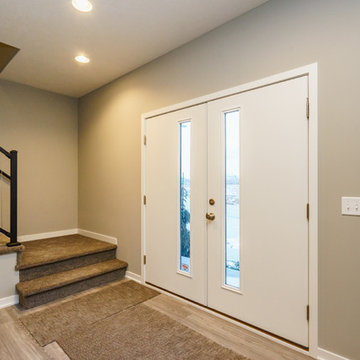
Mark Graves
Свежая идея для дизайна: входная дверь среднего размера в стиле модернизм с серыми стенами, полом из винила, двустворчатой входной дверью, черной входной дверью и серым полом - отличное фото интерьера
Свежая идея для дизайна: входная дверь среднего размера в стиле модернизм с серыми стенами, полом из винила, двустворчатой входной дверью, черной входной дверью и серым полом - отличное фото интерьера
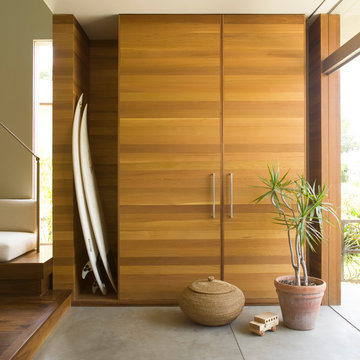
View of the entry foyer storage area.
Photography by J Savage Gibson
Свежая идея для дизайна: фойе среднего размера в стиле модернизм с белыми стенами, бетонным полом, поворотной входной дверью, входной дверью из дерева среднего тона и серым полом - отличное фото интерьера
Свежая идея для дизайна: фойе среднего размера в стиле модернизм с белыми стенами, бетонным полом, поворотной входной дверью, входной дверью из дерева среднего тона и серым полом - отличное фото интерьера
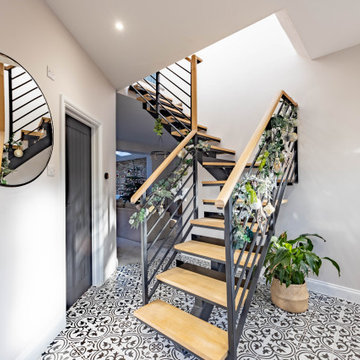
Источник вдохновения для домашнего уюта: узкая прихожая среднего размера в стиле модернизм с белыми стенами, полом из керамической плитки и желтым полом
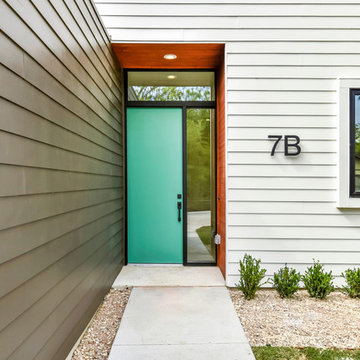
Front door, Twist Tours
Свежая идея для дизайна: маленькая входная дверь в стиле модернизм с разноцветными стенами, бетонным полом, одностворчатой входной дверью, зеленой входной дверью и серым полом для на участке и в саду - отличное фото интерьера
Свежая идея для дизайна: маленькая входная дверь в стиле модернизм с разноцветными стенами, бетонным полом, одностворчатой входной дверью, зеленой входной дверью и серым полом для на участке и в саду - отличное фото интерьера
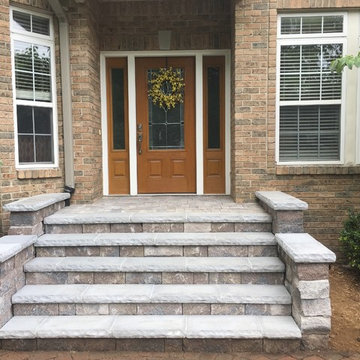
As shown in the Before Photo, existing steps constructed with pavers, were breaking and falling apart and the exterior steps became unsafe and unappealing. Complete demo and reconstruction of the Front Door Entry was the goal of the customer. Platinum Ponds & Landscaping met with the customer and discussed their goals and budget. We constructed the new steps provided by Unilock and built them to perfection into the existing patio area below. The next phase is to rebuild the patio below. The customers were thrilled with the outcome!
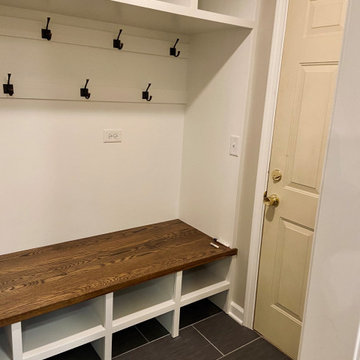
A great space to take off and put on your shoes! Comfortable space for the family to sit down and get ready for the day or the big games that day. Lots of over head storage for extra shoe, hats, and gloves!
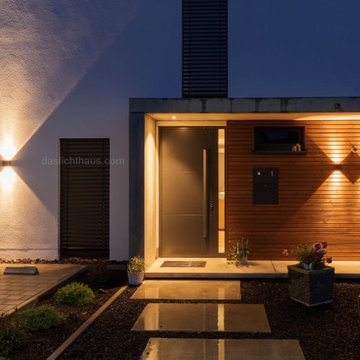
Mit einem abgestimmten Einsatz von Wandleuchten und Einbaustrahlern wird der Bereich um den Hauseingang perfekt inszeniert. Der Materialmix -verputze Wandfläche, Holz & Sichtbeton - wird toll inszeniert. und verbunden. Durch die unterschiedliche Licht- und Schattenwirkung eines Leuchtentyps wird die Architektur in ihrer Tiefe betont. .
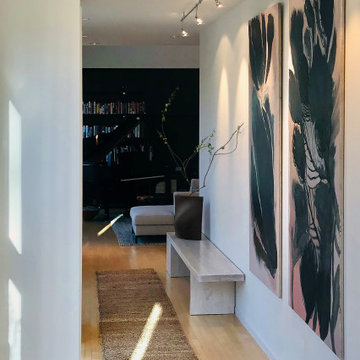
The long foyer provided an opportunity to create a gallery like composition that is dynamic yet restrained. A white ash wood bench balances two large vertical paintings sourced from Poland. A hand-made ceramic vase (inspired by the traditional Japanese art of paper folding) allows for seasonal branch arrangements. These contemporary pieces are tied together with a long jute rug.
Прихожая в стиле модернизм – фото дизайна интерьера со средним бюджетом
7