Прихожая в стиле модернизм – фото дизайна интерьера со средним бюджетом
Сортировать:
Бюджет
Сортировать:Популярное за сегодня
41 - 60 из 2 717 фото
1 из 3

Dean J. Birinyi Architectural Photography http://www.djbphoto.com
Стильный дизайн: большое фойе в стиле модернизм с разноцветными стенами, одностворчатой входной дверью, входной дверью из темного дерева, полом из ламината и бежевым полом - последний тренд
Стильный дизайн: большое фойе в стиле модернизм с разноцветными стенами, одностворчатой входной дверью, входной дверью из темного дерева, полом из ламината и бежевым полом - последний тренд
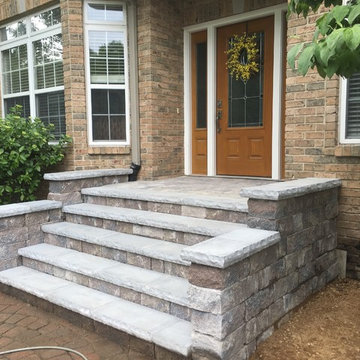
As shown in the Before Photo, existing steps constructed with pavers, were breaking and falling apart and the exterior steps became unsafe and unappealing. Complete demo and reconstruction of the Front Door Entry was the goal of the customer. Platinum Ponds & Landscaping met with the customer and discussed their goals and budget. We constructed the new steps provided by Unilock and built them to perfection into the existing patio area below. The next phase is to rebuild the patio below. The customers were thrilled with the outcome!

Mudroom with dog wash
На фото: тамбур в стиле модернизм с белыми стенами, полом из керамической плитки, серым полом и многоуровневым потолком с
На фото: тамбур в стиле модернизм с белыми стенами, полом из керамической плитки, серым полом и многоуровневым потолком с
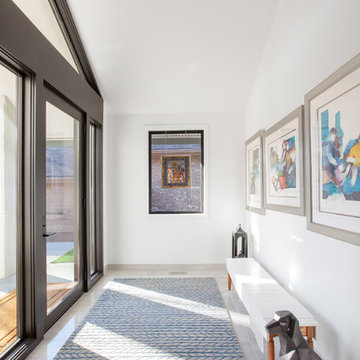
Front gallery foyer is open, yet private, with wall separating entry from main living spaces - Architecture/Interiors/Renderings/Photography: HAUS | Architecture For Modern Lifestyles - Construction Manager: WERK | Building Modern
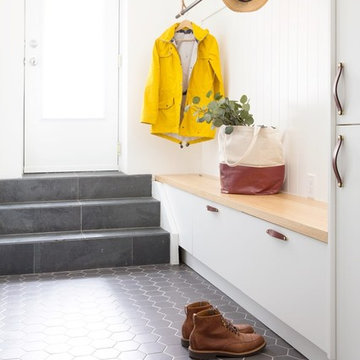
Modern Family Friendly Mud Room N
На фото: маленький тамбур со шкафом для обуви в стиле модернизм с белыми стенами, полом из керамогранита, одностворчатой входной дверью, белой входной дверью и серым полом для на участке и в саду с
На фото: маленький тамбур со шкафом для обуви в стиле модернизм с белыми стенами, полом из керамогранита, одностворчатой входной дверью, белой входной дверью и серым полом для на участке и в саду с
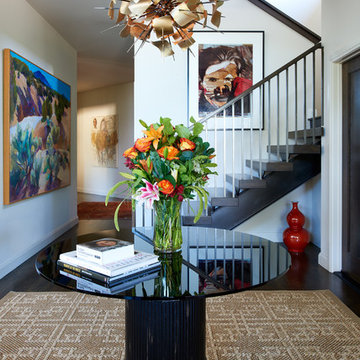
Pine Perch commands dramatic views to the eastern plains, from the Pine Brook Hills community just west of Boulder. Nestled into a sloping foothills site, the home is a lively beginning for a newly married couple and their visiting children and grandchildren.
The continuation of materials from interior to exterior creates visually engaging indoor-outdoor connections. Structural stone walls extend from living spaces to outside buttressed walls, and steel ceiling beams ascend continuously from the Great Room to the uplifted shed roof outdoors. Corner window walls further help to “break the container” of living in this natural setting.
Centered on food and good times, this sun-filled home expresses an uplifting spirit that the couple enthusiastically celebrates as life’s next chapter. The aesthetic is eclectic, while comfortably modern in its local response to site and materiality.
Photo: Ron Ruscio Photography
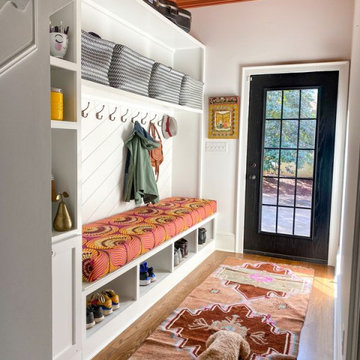
This window and door project opened up this homeowners space to brightness that did not exist before. With a beautiful and modern interior design, all this home was missing was light to make it shine. With bright vibrant colors, it was just the icing on an already beautiful cake.
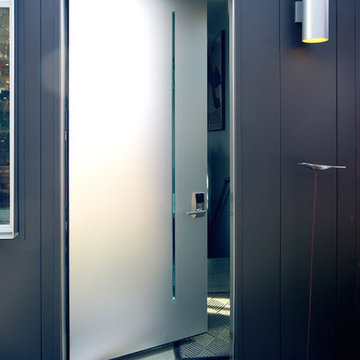
Ken Spurgin
Идея дизайна: входная дверь среднего размера в стиле модернизм с белыми стенами, бетонным полом, одностворчатой входной дверью и металлической входной дверью
Идея дизайна: входная дверь среднего размера в стиле модернизм с белыми стенами, бетонным полом, одностворчатой входной дверью и металлической входной дверью
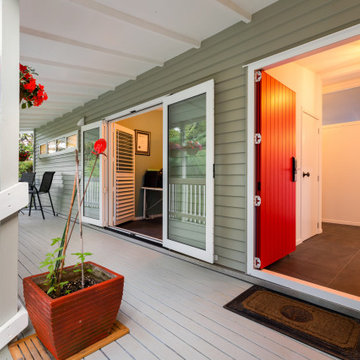
Colourful flower pots compliment the stunning red entry door, to welcome you to this fully renovated home.
Источник вдохновения для домашнего уюта: входная дверь среднего размера в стиле модернизм с зелеными стенами, деревянным полом, красной входной дверью и серым полом
Источник вдохновения для домашнего уюта: входная дверь среднего размера в стиле модернизм с зелеными стенами, деревянным полом, красной входной дверью и серым полом
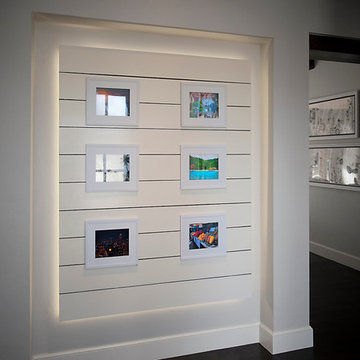
Источник вдохновения для домашнего уюта: фойе среднего размера в стиле модернизм с темным паркетным полом
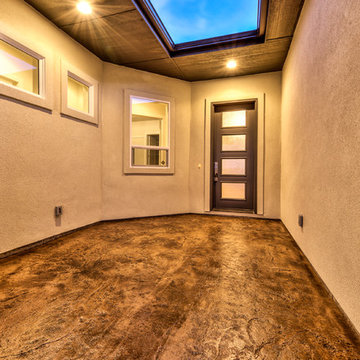
На фото: входная дверь среднего размера в стиле модернизм с бетонным полом, одностворчатой входной дверью и входной дверью из темного дерева
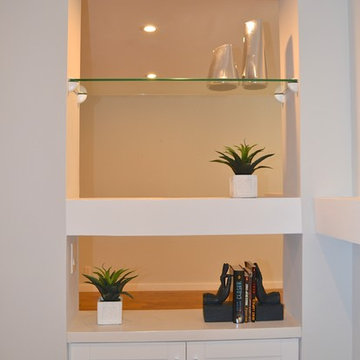
An open, 'see through' easily accessible entry with both closed and open storage. The original entry coat closet was removed in order to open up the view to the rest of the living/dining area.
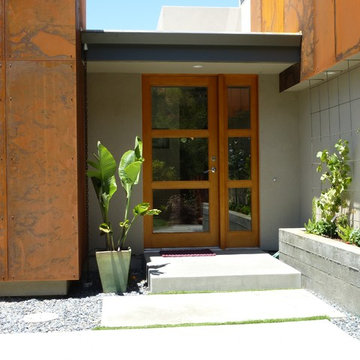
photo by Mike Wood
Источник вдохновения для домашнего уюта: входная дверь среднего размера в стиле модернизм с бежевыми стенами, бетонным полом, одностворчатой входной дверью и входной дверью из дерева среднего тона
Источник вдохновения для домашнего уюта: входная дверь среднего размера в стиле модернизм с бежевыми стенами, бетонным полом, одностворчатой входной дверью и входной дверью из дерева среднего тона
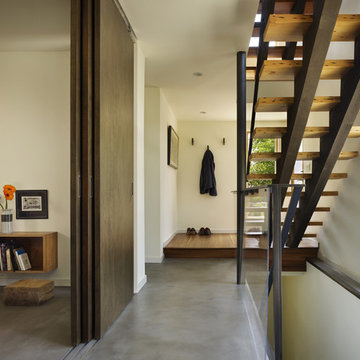
This Seattle modern house by chadbourne + doss architects has an open plan that links interior spaces vertically as well as out to the landscape. Large sliding doors allow the Master Bedroom to open to views of the yard.
Photo by Benjamin Benschneider
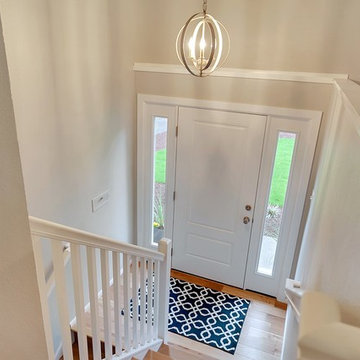
This previously dated entryway required a lot of work! We replaced the staircase rail and installed hardwood throughout. A new front door with dual sidelights added more light to this previously dark entry.
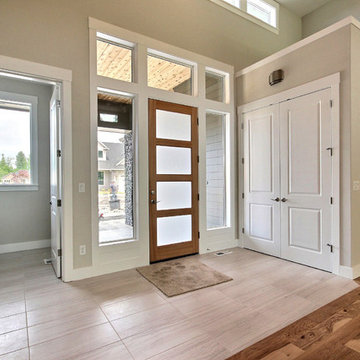
Paint by Sherwin Williams
Body Color : Coming Soon!
Trim Color : Coming Soon!
Entry Door Color by Northwood Cabinets
Door Stain : Coming Soon!
Flooring & Tile by Macadam Floor and Design
Foyer Tile by Emser Tile
Tile Product : Motion in Advance
Great Room Hardwood by Wanke Cascade
Hardwood Product : Terra Living Natural Durango
Kitchen Backsplash Tile by Florida Tile
Backsplash Tile Product : Streamline in Arctic
Slab Countertops by Cosmos Granite & Marble
Quartz, Granite & Marble provided by Wall to Wall Countertops
Countertop Product : True North Quartz in Blizzard
Great Room Fireplace by Heat & Glo
Fireplace Product : Primo 48”
Fireplace Surround by Emser Tile
Surround Product : Motion in Advance
Handlesets and Door Hardware by Kwikset
Windows by Milgard Window + Door
Window Product : Style Line Series
Supplied by TroyCo
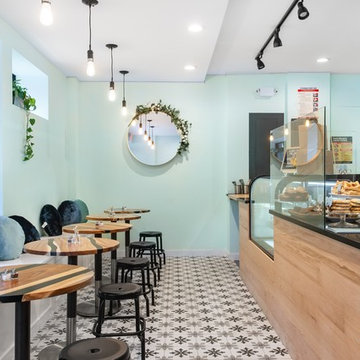
Wooden counter with Matt finish, Quartz counter, custom bench, 8x8 floor tile with print.
Пример оригинального дизайна: вестибюль среднего размера в стиле модернизм с зелеными стенами, полом из керамогранита, одностворчатой входной дверью, черной входной дверью и белым полом
Пример оригинального дизайна: вестибюль среднего размера в стиле модернизм с зелеными стенами, полом из керамогранита, одностворчатой входной дверью, черной входной дверью и белым полом
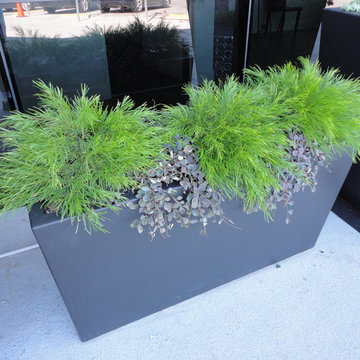
This planter combines Australian and new American hybrids for color and texture. These plants will also work in the ground.
Пример оригинального дизайна: маленькая прихожая в стиле модернизм с белыми стенами, бетонным полом, стеклянной входной дверью и бежевым полом для на участке и в саду
Пример оригинального дизайна: маленькая прихожая в стиле модернизм с белыми стенами, бетонным полом, стеклянной входной дверью и бежевым полом для на участке и в саду
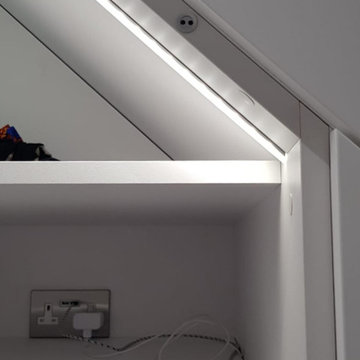
Under stairs storage solutions by Avar Furniture
Designed for general storage.
2x pull out drawers and hinged doors on tallest section.
LED light in cupboard.
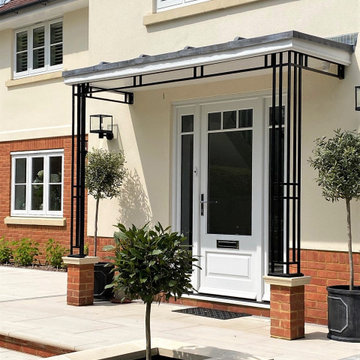
Say hello to the stunning Contemporary Highbury Porch, make a statement and elevate your home's aesthetics. Designed to withstand the test of time, our wroughtiron Contemporary Highbury Porch is constructed using top-quality materials, ensuring durability and easy maintenance. It's built to last, allowing you to enjoy its timeless beauty for years to come.
Прихожая в стиле модернизм – фото дизайна интерьера со средним бюджетом
3