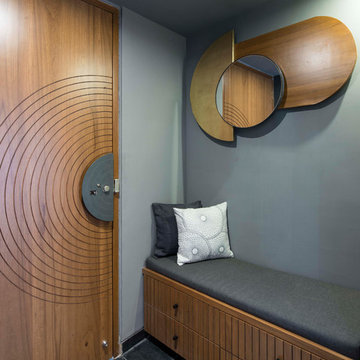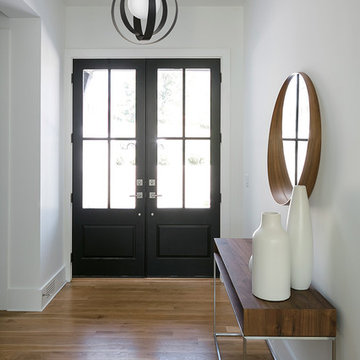Прихожая в стиле модернизм – фото дизайна интерьера
Сортировать:
Бюджет
Сортировать:Популярное за сегодня
141 - 160 из 2 743 фото
1 из 4
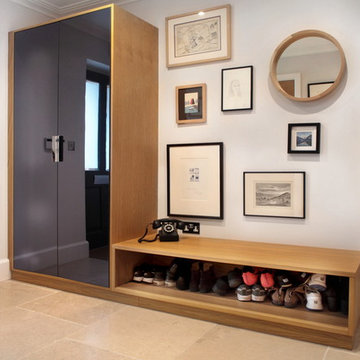
Sleek and modern hallway unit designed to hide all the clutter away, making sure there is room to store everyday coats, shoes, keys, gloves, etc along with a bench seat to perch on. To break the symmetry, different shaped photo frames and artwork has been introduced by the client, some of which are memories from her life.
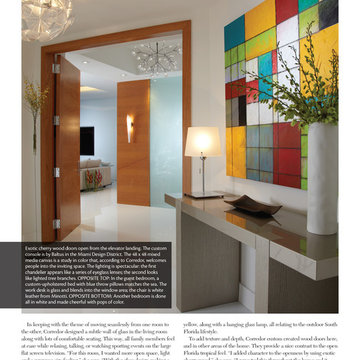
AVENTURA MAGAZINE selected our client’s luxury 5000 Sf ocean front apartment in Miami Beach, to publish it in their issue and they Said:
Story by Linda Marx, Photography by Daniel Newcomb
Light & Bright
New York snowbirds redesigned their Miami Beach apartment to take advantage of the tropical lifestyle.
WHEN INTERIOR DESIGNER JENNIFER CORREDOR was asked to recreate a four-bedroom, six-bath condominium at The Bath Club in Miami Beach, she seized the opportunity to open the rooms and better utilize the vast ocean views.
In five months last year, the designer transformed a dark and closed 5,000-square-foot unit located on a high floor into a series of sweeping waterfront spaces and updated the well located apartment into a light and airy retreat for a sports-loving family of five.
“They come down from New York every other weekend and wanted to make their waterfront home a series of grand open spaces,” says Corrredor, of the J. Design Group in Coral Gables, a firm specializing in modern and contemporary interiors. “Since many of the rooms face the ocean, it made sense to open and lighten up the home, taking advantage of the awesome views of the sea and the bay.”
The designer used 40 x 40 all white tile throughout the apartment as a clean base. This way, her sophisticated use of color would stand out and bring the outdoors in.
The close-knit family members—two parents and three boys in college—like to do things together. But there were situations to overcome in the process of modernizing and opening the space. When Corredor was briefed on their desires, nothing seemed too daunting. The confident designer was ready to delve in. For example, she fixed an area at the front door
that was curved. “The wood was concave so I straightened it out,” she explains of a request from the clients. “It was an obstacle that I overcame as part of what I do in a redesign. I don’t consider it a difficult challenge. Improving what I see is part of the process.”
She also tackled the kitchen with gusto by demolishing a wall. The kitchen had formerly been enclosed, which was a waste of space and poor use of available waterfront ambience. To create a grand space linking the kitchen to the living room and dining room area, something had to go. Once the wall was yesterday’s news, she relocated the refrigerator and freezer (two separate appliances) to the other side of the room. This change was a natural functionality in the new open space. “By tearing out the wall, the family has a better view of the kitchen from the living and dining rooms,” says Corredor, who also made it easier to walk in and out of one area and into the other. “The views of the larger public space and the surrounding water are breathtaking.
Opening it up changed everything.”
They clients can now see the kitchen from the living and dining areas, and at the same time, dwell in an airy and open space instead of feeling stuck in a dark enclosed series of rooms. In fact, the high-top bar stools that Corredor selected for the kitchen can be twirled around to use for watching TV in the living room.
In keeping with the theme of moving seamlessly from one room to the other, Corredor designed a subtle wall of glass in the living room along with lots of comfortable seating. This way, all family members feel at ease while relaxing, talking, or watching sporting events on the large flat screen television. “For this room, I wanted more open space, light and a supreme airy feeling,” she says. “With the glass design making a statement, it quickly became the star of the show.”…….
….. To add texture and depth, Corredor custom created wood doors here, and in other areas of the home. They provide a nice contrast to the open Florida tropical feel. “I added character to the openness by using exotic cherry wood,” she says. “I repeated this throughout the home and it works well.”
Known for capturing the client’s vision while adding her own innovative twists, Corredor lightened the family room, giving it a contemporary and modern edge with colorful art and matching throw pillows on the sofas. She added a large beige leather ottoman as the center coffee table in the room. This round piece was punctuated with a bold-toned flowering plant atop. It effortlessly matches the pillows and colors of the contemporary canvas.
Miami,
Miami Interior Designers,
Miami Interior Designer,
Interior Designers Miami,
Interior Designer Miami,
Modern Interior Designers,
Modern Interior Designer,
Modern interior decorators,
Modern interior decorator,
Contemporary Interior Designers,
Contemporary Interior Designer,
Interior design decorators,
Interior design decorator,
Interior Decoration and Design,
Black Interior Designers,
Black Interior Designer,
Interior designer,
Interior designers,
Interior design decorators,
Interior design decorator,
Home interior designers,
Home interior designer,
Interior design companies,
Interior decorators,
Interior decorator,
Decorators,
Decorator,
Miami Decorators,
Miami Decorator,
Decorators Miami,
Decorator Miami,
Interior Design Firm,
Interior Design Firms,
Interior Designer Firm,
Interior Designer Firms,
Interior design,
Interior designs,
Home decorators,
Miami Beach
Interior decorating Miami,
Best Interior Designers,
Interior design decorator,
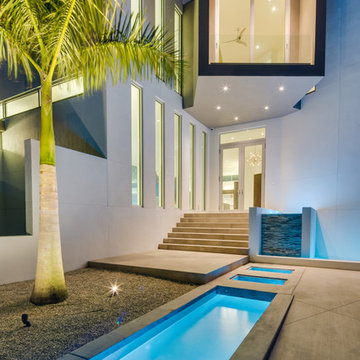
Architect: Mark Sultana
Builder: Voigt Brothers Construction
Photographer: Ryan Gamma
На фото: входная дверь в стиле модернизм с белыми стенами, двустворчатой входной дверью и белой входной дверью
На фото: входная дверь в стиле модернизм с белыми стенами, двустворчатой входной дверью и белой входной дверью
Find the right local pro for your project
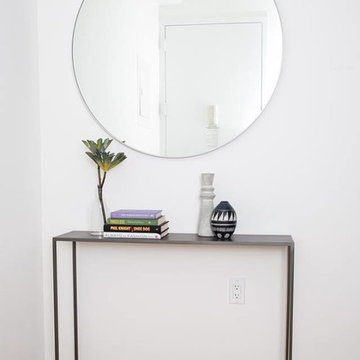
Get Decorated took this apartment with stunning views of the Manhattan skyline from empty and ordinary to a bright, sleek and modern home for this family to relax in and enjoy.
Photos by: Up Studios
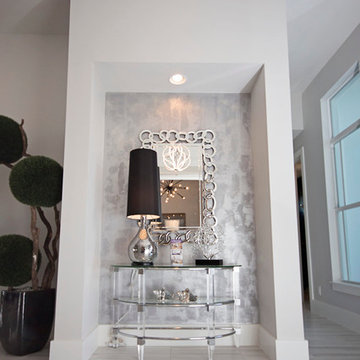
This beautiful front entry alcove is perfectly decorated to catch the eyes of visitors! The wall papered wall, along with the abstract wall mirror, silver lamp with an over sized black shade and chrome console table make this area a guaranteed conversation piece!
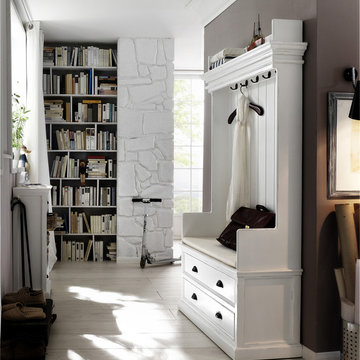
This is the exact same hall tree wardrobe as the Halifax hallway wardrobe bench with baskets. This model though features drawers instead of the baskets and gives the wardrobe a slick and sophisticated finish.
The here presented hall tree with drawers could fit well a modern and lean setting where the same bench-wardrobe with the rattan baskets would probably be a perfect fit for a home decorated with rustic wood furniture.
Bring a fresh breeze of modern young and European into your entry way. With this neat white painted wardrobe with bench and baskets all needs are covered when entering a home.
A comfortable cushion covers the whole length of the sitting area inviting to sit down and take off shoes and garments. The beautiful antique-look hardware offers enough space to hang several coats and jackets.
The top shelf can be used for hats and caps and the two spacious drawers make it easy to store scarves, gloves, purse, keys and whatever we carry with us every day.
Not only useful for the hallway – this could very well fit into the back-entrance and offer a space where to take off boots and working apparel after a day of gardening.
With a height of 75 ½” and a width of not quite 40” this white painted mahogany wardrobe will not overwhelm a room while still offering all the space needed.
As this piece of furniture is topped with a layer of semi-gloss paint maintenance is easy. An occasional wipe with a damp towel will remove spots and dust in a moment.
The quality and craftsmanship of this product is excellent as only high grade material and machinery is used to ensure consistency and quality.
The combination of antique hardware look and the smooth layer of semi-gloss white paint is easy to maintain and delivers a classy feel and ambience to every home. The rattan baskets give it that cozy look which can be combined with any décor.
• Solid Plantation Mahogany Wood
• White Distressed Finish
• Classy, cozy and yet modern
• Combine with many different interior designs
• Fully assembled, ready to use
• Premium Hardware
• Strong and durable construction
Dimensions: L: 39.4" W: 15.75" H: 74.75"
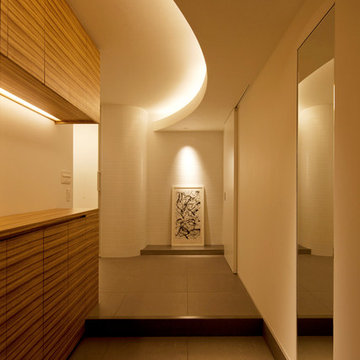
Photo:母倉知樹
Пример оригинального дизайна: большая узкая прихожая в стиле модернизм с белыми стенами, полом из керамической плитки и серым полом
Пример оригинального дизайна: большая узкая прихожая в стиле модернизм с белыми стенами, полом из керамической плитки и серым полом
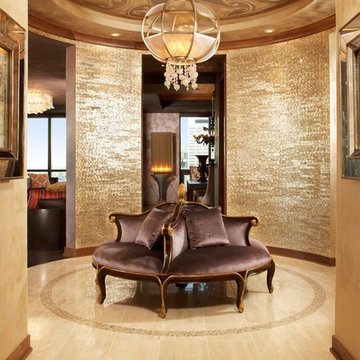
Modern, sophisticated entrance is enveloped with mother of pearl wall covering tiles, a circular velvet settee and a custom mural to frame the dramatic contemporary chandelier.
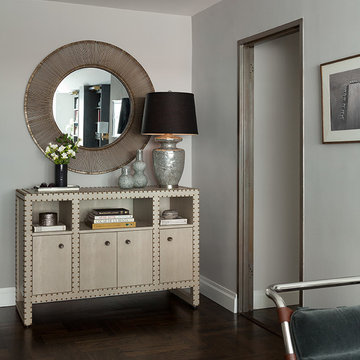
This beautifully custom made entry console does double duty as a place to show off part of the the homeowners book collections as well as an additional place to store seasonal items.
emily gilbert photography
---
Our interior design service area is all of New York City including the Upper East Side and Upper West Side, as well as the Hamptons, Scarsdale, Mamaroneck, Rye, Rye City, Edgemont, Harrison, Bronxville, and Greenwich CT.
---
For more about Darci Hether, click here: https://darcihether.com/
To learn more about this project, click here: https://darcihether.com/portfolio/comfortable-contemporary-style-sutton-place-nyc/
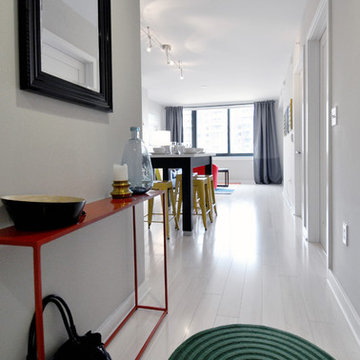
Lisa Garcia Architecture + Interior Design
Свежая идея для дизайна: маленькое фойе в стиле модернизм с серыми стенами, светлым паркетным полом, одностворчатой входной дверью и входной дверью из темного дерева для на участке и в саду - отличное фото интерьера
Свежая идея для дизайна: маленькое фойе в стиле модернизм с серыми стенами, светлым паркетным полом, одностворчатой входной дверью и входной дверью из темного дерева для на участке и в саду - отличное фото интерьера
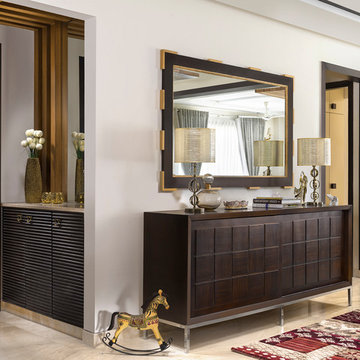
Deepak Aggarwal Photography
Свежая идея для дизайна: прихожая в стиле модернизм - отличное фото интерьера
Свежая идея для дизайна: прихожая в стиле модернизм - отличное фото интерьера
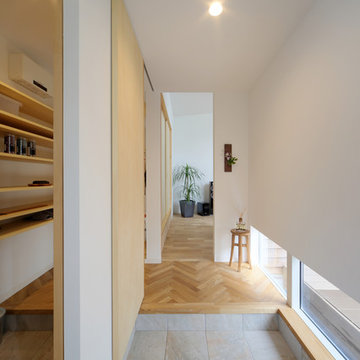
チャネルオリジナル株式会社
Пример оригинального дизайна: узкая прихожая в стиле модернизм с белыми стенами и серым полом
Пример оригинального дизайна: узкая прихожая в стиле модернизм с белыми стенами и серым полом
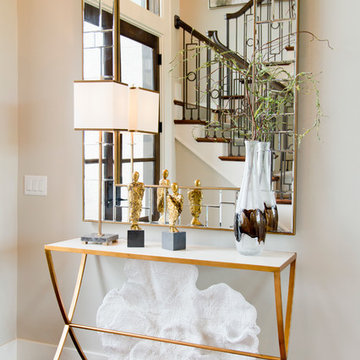
Nichole Kennelly Photography
Свежая идея для дизайна: фойе среднего размера в стиле модернизм с бежевыми стенами, паркетным полом среднего тона, двустворчатой входной дверью и входной дверью из темного дерева - отличное фото интерьера
Свежая идея для дизайна: фойе среднего размера в стиле модернизм с бежевыми стенами, паркетным полом среднего тона, двустворчатой входной дверью и входной дверью из темного дерева - отличное фото интерьера
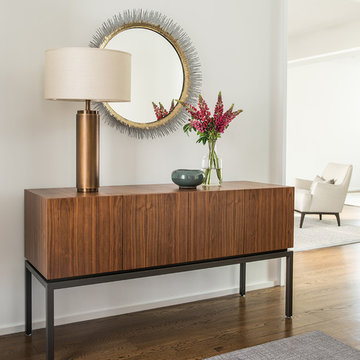
Пример оригинального дизайна: маленькое фойе в стиле модернизм с паркетным полом среднего тона для на участке и в саду
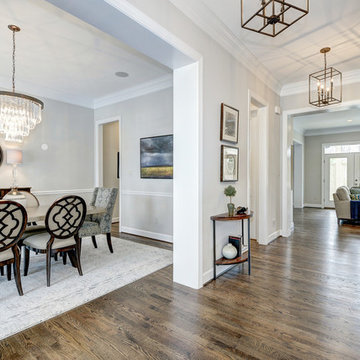
Пример оригинального дизайна: прихожая среднего размера в стиле модернизм с паркетным полом среднего тона и серыми стенами
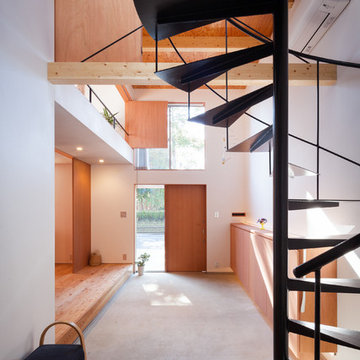
ホールから玄関扉方向の見返し。12畳天井高4.1mの大きな空間です。ホールの高窓と玄関扉脇のガラスを通して公園の緑が見えます。
Photo by 吉田誠
Идея дизайна: большая узкая прихожая в стиле модернизм с белыми стенами, бетонным полом, одностворчатой входной дверью, входной дверью из дерева среднего тона и серым полом
Идея дизайна: большая узкая прихожая в стиле модернизм с белыми стенами, бетонным полом, одностворчатой входной дверью, входной дверью из дерева среднего тона и серым полом
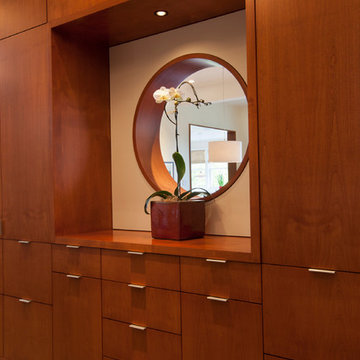
Close-up of the porthole opening in a custom room divide created for a new home in Palo Alto, CA. The porthole is a one-piece, perfectly round architectural detail crafted at our millwork facility. An artful element, it also serves a practical purpose: allowing for light and providing a view of the great room beyond.
Прихожая в стиле модернизм – фото дизайна интерьера
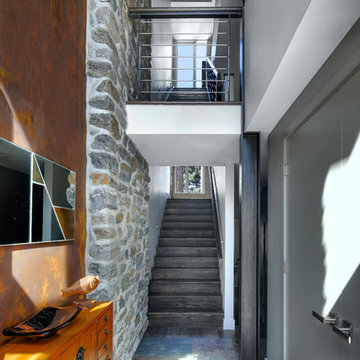
View from the entry of the two-story foyer space and the open stair tower beyond.
Design by: RKM Architects
Photo by: Matt Wargo
Пример оригинального дизайна: большое фойе в стиле модернизм с разноцветными стенами, полом из керамогранита, одностворчатой входной дверью, стеклянной входной дверью и зеленым полом
Пример оригинального дизайна: большое фойе в стиле модернизм с разноцветными стенами, полом из керамогранита, одностворчатой входной дверью, стеклянной входной дверью и зеленым полом
8
