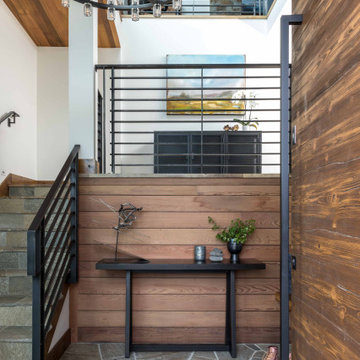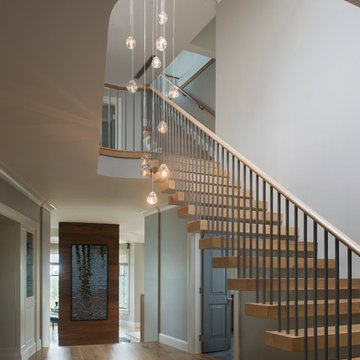Прихожая в стиле модернизм – фото дизайна интерьера класса люкс
Сортировать:
Бюджет
Сортировать:Популярное за сегодня
141 - 160 из 1 456 фото
1 из 3
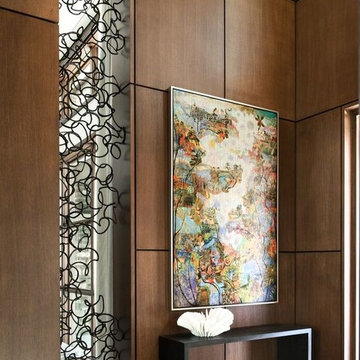
Foyer features walnut panels, limestone floors, and a custom iron installation
На фото: фойе среднего размера в стиле модернизм с коричневыми стенами, полом из известняка, одностворчатой входной дверью, входной дверью из темного дерева и бежевым полом с
На фото: фойе среднего размера в стиле модернизм с коричневыми стенами, полом из известняка, одностворчатой входной дверью, входной дверью из темного дерева и бежевым полом с
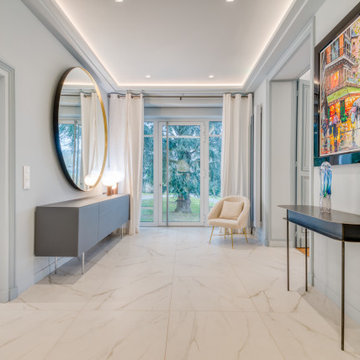
Стильный дизайн: огромное фойе в стиле модернизм с синими стенами, полом из керамической плитки, одностворчатой входной дверью, металлической входной дверью и белым полом - последний тренд
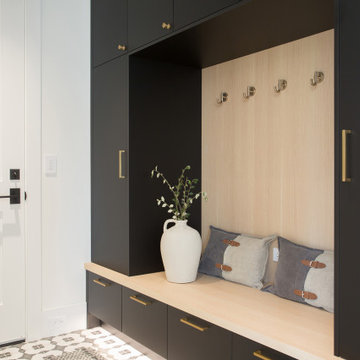
This home in West Bellevue underwent a dramatic transformation from a dated traditional design to better-than-new modern. The floor plan and flow of the home were completely updated, so that the owners could enjoy a bright, open and inviting layout. The inspiration for this home design was contrasting tones with warm wood elements and complementing metal accents giving the unique Pacific Northwest chic vibe that the clients were dreaming of.

Пример оригинального дизайна: огромная входная дверь в стиле модернизм с белыми стенами, бетонным полом, одностворчатой входной дверью, черной входной дверью, белым полом и потолком из вагонки
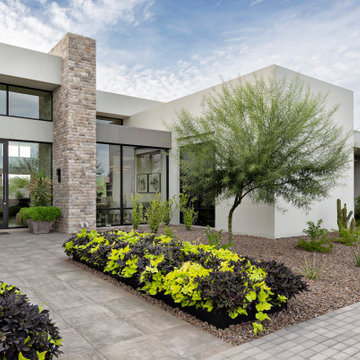
Modern Retreat is one of a four home collection located in Paradise Valley, Arizona. The site, formerly home to the abandoned Kachina Elementary School, offered remarkable views of Camelback Mountain. Nestled into an acre-sized, pie shaped cul-de-sac, the site’s unique challenges came in the form of lot geometry, western primary views, and limited southern exposure. While the lot’s shape had a heavy influence on the home organization, the western views and the need for western solar protection created the general massing hierarchy.
The undulating split-faced travertine stone walls both protect and give a vivid textural display and seamlessly pass from exterior to interior. The tone-on-tone exterior material palate was married with an effective amount of contrast internally. This created a very dynamic exchange between objects in space and the juxtaposition to the more simple and elegant architecture.
Maximizing the 5,652 sq ft, a seamless connection of interior and exterior spaces through pocketing glass doors extends public spaces to the outdoors and highlights the fantastic Camelback Mountain views.
Project Details // Modern Retreat
Architecture: Drewett Works
Builder/Developer: Bedbrock Developers, LLC
Interior Design: Ownby Design
Photographer: Thompson Photographic
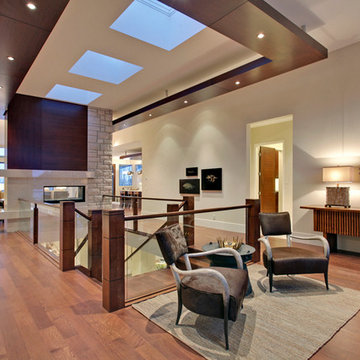
Built by Wolf Custom Homes
На фото: большое фойе в стиле модернизм с бежевыми стенами, паркетным полом среднего тона, двустворчатой входной дверью и входной дверью из темного дерева
На фото: большое фойе в стиле модернизм с бежевыми стенами, паркетным полом среднего тона, двустворчатой входной дверью и входной дверью из темного дерева
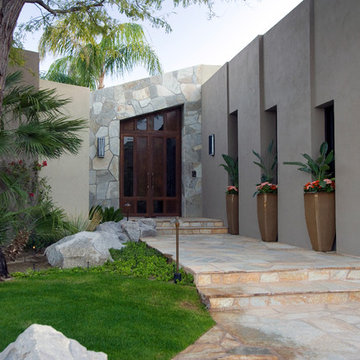
The front entry to this desert home features three planters that are partially shaded. While the landscape includes small plots of grass, drought-resistant plants are primarily used around this modern home.
Brett Drury Architectural Photography
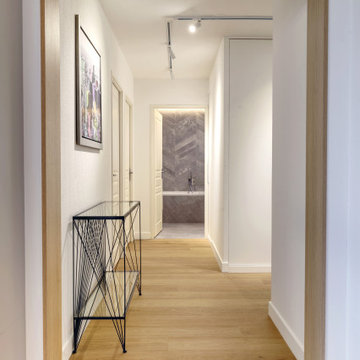
Réorganisation du placard de l'entrée. Changement du chauffe eau pour libérer de l'espace et mettre une véritable penderie. Changement des portes coulissantes bas de gamme par des portes sur mesure fondues dans les murs. Installation d'un miroir toute hauteur pour se préparer avant de partir. Nous avons réchauffé l'ensemble de l'appartement avec un parquet contrecollé en chêne. L'entrée en L manquait cruellement de lumière avec un seul point lumineux, nous avons installé un rail avec des spots qui couvre davantage de surface.
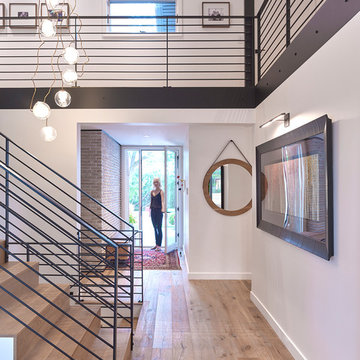
Photo by Robert Lemermeyer
На фото: большое фойе в стиле модернизм с белыми стенами, паркетным полом среднего тона, одностворчатой входной дверью, белой входной дверью и коричневым полом
На фото: большое фойе в стиле модернизм с белыми стенами, паркетным полом среднего тона, одностворчатой входной дверью, белой входной дверью и коричневым полом
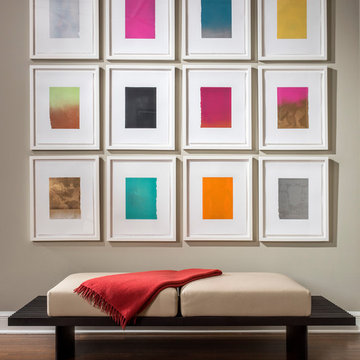
Colorful vignette. Photo credit Nick Novelli.
Пример оригинального дизайна: узкая прихожая среднего размера в стиле модернизм с серыми стенами и паркетным полом среднего тона
Пример оригинального дизайна: узкая прихожая среднего размера в стиле модернизм с серыми стенами и паркетным полом среднего тона
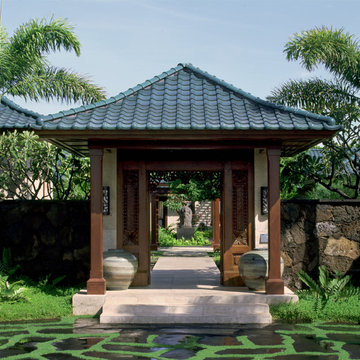
Свежая идея для дизайна: огромная прихожая в стиле модернизм - отличное фото интерьера
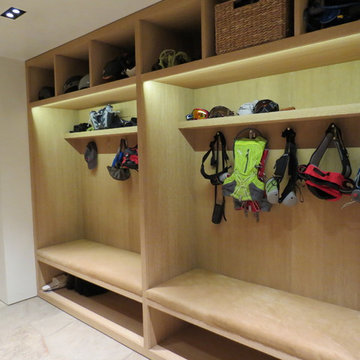
Lighting was integrated into the mud room cubbies as this house was modernized. LED light strips were integrated in a way that reduced any visibility to the light strips, while providing great light for matching gloves and finding the right jacket.
Key Words: Mud Room, mud room lighting, mud room light, cubby lighting, cubbies, mud room, lighting mud room, lighting design, lighting designer, custom cubbies, mud room lighting, lighting design, lighting designer, lighting, light, lights
Photography: Kathy Finholm
Interiors: Atelier AM
Architecture: Finholm Architects

На фото: большая входная дверь: освещение в стиле модернизм с коричневыми стенами, бетонным полом, двустворчатой входной дверью, стеклянной входной дверью, серым полом, деревянным потолком и деревянными стенами с
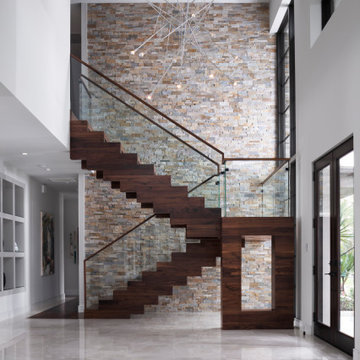
Пример оригинального дизайна: большое фойе в стиле модернизм с двустворчатой входной дверью и стеклянной входной дверью
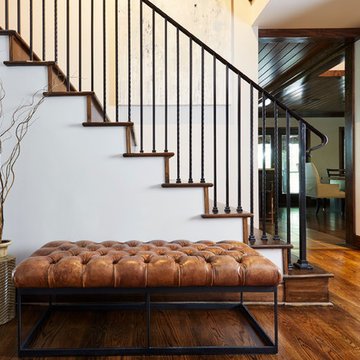
Kip Dawkins
Пример оригинального дизайна: фойе среднего размера в стиле модернизм с белыми стенами, темным паркетным полом и двустворчатой входной дверью
Пример оригинального дизайна: фойе среднего размера в стиле модернизм с белыми стенами, темным паркетным полом и двустворчатой входной дверью
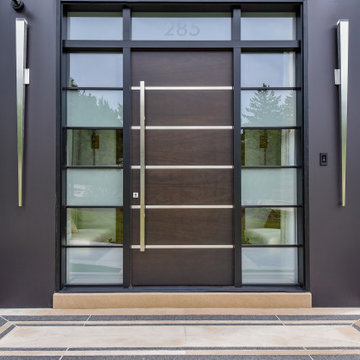
A wood entry door with metal bands inlaid flanked by glass panels and modern light sconces. Dekton panels finish out the cladding at this unique entry
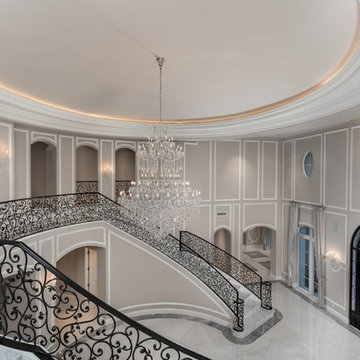
Grand dome ceiling covering the entire entry to mansion finished with a gorgeous crystal chandelier.
Источник вдохновения для домашнего уюта: огромное фойе в стиле модернизм с бежевыми стенами, мраморным полом, двустворчатой входной дверью, черной входной дверью и разноцветным полом
Источник вдохновения для домашнего уюта: огромное фойе в стиле модернизм с бежевыми стенами, мраморным полом, двустворчатой входной дверью, черной входной дверью и разноцветным полом
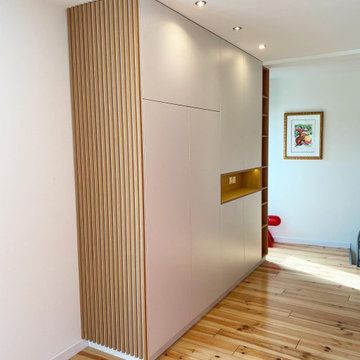
Стильный дизайн: большая узкая прихожая в стиле модернизм с белыми стенами, светлым паркетным полом и коричневым полом - последний тренд
Прихожая в стиле модернизм – фото дизайна интерьера класса люкс
8
