Прихожая в стиле лофт с коричневым полом – фото дизайна интерьера
Сортировать:
Бюджет
Сортировать:Популярное за сегодня
81 - 100 из 201 фото
1 из 3
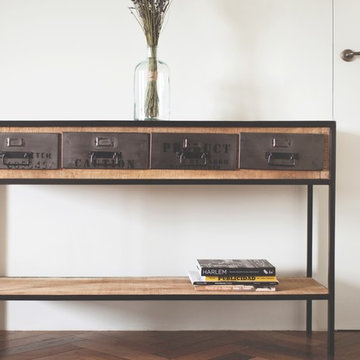
Consolle in stile industriale, specchio tondo in cornice di legno in stile olandese, porta filomuro con maniglia satinata vintage
-
Индустриальная консоль с металлическими ящиками, удобная для прихожей, круглое зеркало в деревянной раме на канате висит на крючке-вентиле
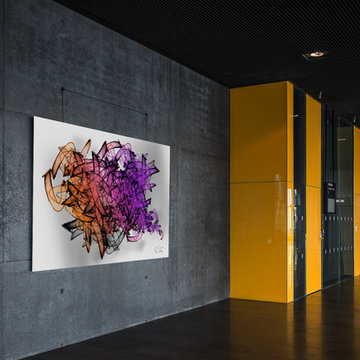
These works are interpretations of the visible and invisible patterns which influence our values, beliefs and actions. They expose the layers to life and experience; along with the multitude of connections which make them up. Pieces are created using components from photographs and improvising to manipulate their forms and color. Each piece takes on a new whole, representative of the different paradigms and frameworks from which one can operate.
Metallic print face mounted under a sleek and modern ¼” acrylic glass. Art arrives ready to hang and floats ¾” off the wall.
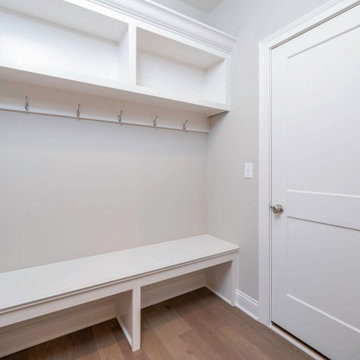
Пример оригинального дизайна: тамбур в стиле лофт с бежевыми стенами, паркетным полом среднего тона и коричневым полом
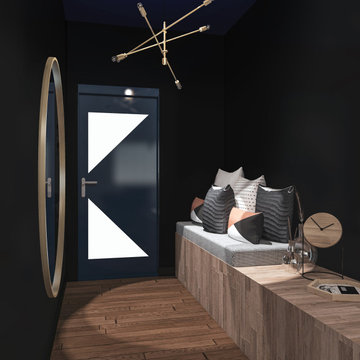
La demande était d'unifier l'entrée du salon en assemblant un esprit naturel dans un style industriel. Pour cela nous avons créé un espace ouvert et confortable en associant le bois et le métal tout en rajoutant des accessoires doux et chaleureux. Une atmosphère feutrée de l'entrée au salon liée par un meuble sur mesure qui allie les deux pièces et permet de différencier le salon de la salle à manger.
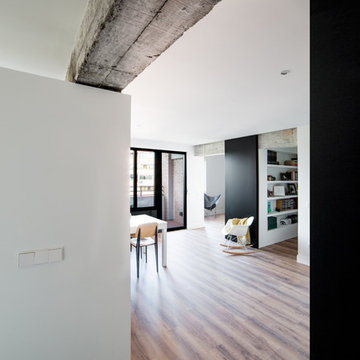
La vista desde la entrada es una diagonal muy atractiva y luminosa de la vivienda, que nos deja una sensación de amplitud. Localizamos al fondo de la perspectiva el estudio y, a su derecha, un paso hacia las habitaciones. El plano negro que vemos al fondo está formado por dos paneles que deslizan por delante de la viga de hormigón, de forma que podemos cerrar bien la habitación de invitados, o bien el paso de la derecha.
Davide Curatola Soprana
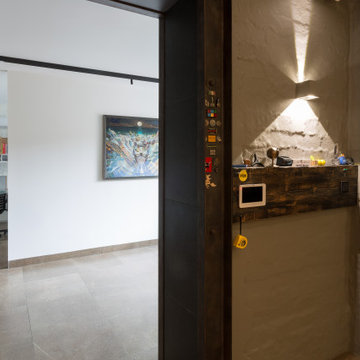
На фото: маленькая прихожая в стиле лофт с серыми стенами, одностворчатой входной дверью, черной входной дверью и коричневым полом для на участке и в саду с
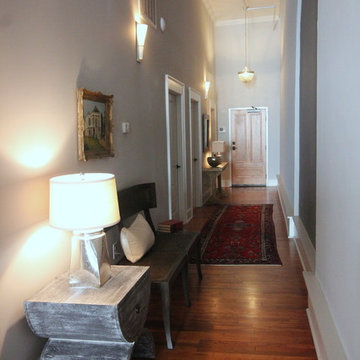
Industrial chic, neutrals, comfortable, warm and welcoming for friends and family and loyal pet dog. Custom made hardwood dining table, baby grand piano, linen drapery panels, fabulous graphic art, custom upholstered chairs, fine bed linens, funky accessories, accents of gold, bronze and silver. All make for an eclectic, classic, timeless, downtown loft home for a professional bachelor who loves music, dogs, and living in the city.
Interior Design & Photo ©Suzanne MacCrone Rogers
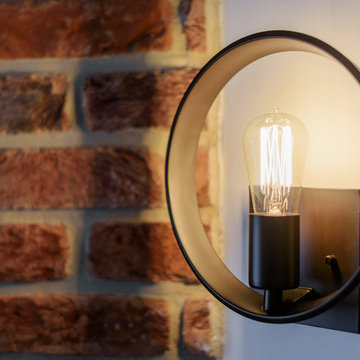
Денис Кичатов
На фото: фойе среднего размера в стиле лофт с белыми стенами, паркетным полом среднего тона, поворотной входной дверью, белой входной дверью и коричневым полом с
На фото: фойе среднего размера в стиле лофт с белыми стенами, паркетным полом среднего тона, поворотной входной дверью, белой входной дверью и коричневым полом с
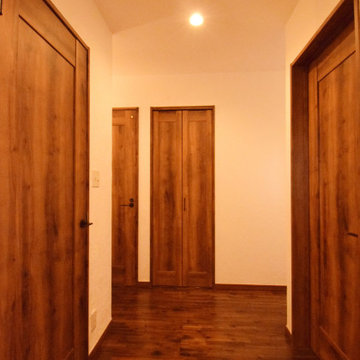
Свежая идея для дизайна: большая узкая прихожая в стиле лофт с белыми стенами, темным паркетным полом, одностворчатой входной дверью, входной дверью из темного дерева и коричневым полом - отличное фото интерьера
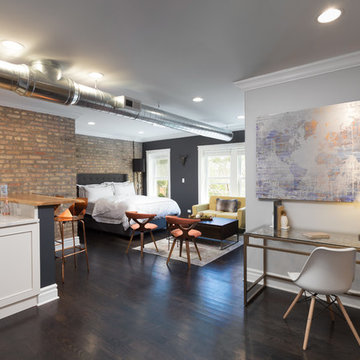
Upon entering this studio oasis, one is met with an elegant but compact office area. This design made the most sense proportionately and functionally, as the desk is sleek and doesn’t take up too much space but offers somewhere (tucked out of view) to rest papers, keys, and other smaller items we tend to leave around.
Designed by Chi Renovation & Design who serve Chicago and it's surrounding suburbs, with an emphasis on the North Side and North Shore. You'll find their work from the Loop through Lincoln Park, Skokie, Wilmette, and all the way up to Lake Forest.
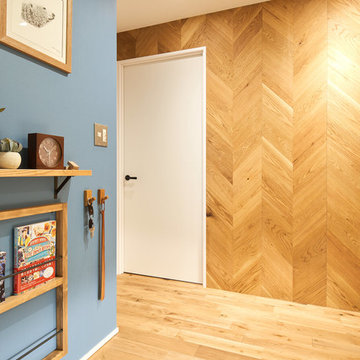
Источник вдохновения для домашнего уюта: узкая прихожая в стиле лофт с синими стенами, паркетным полом среднего тона и коричневым полом
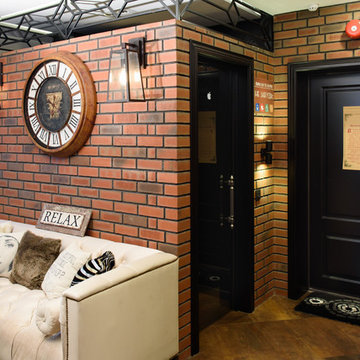
Автор проекта Екатерина Петрова. Фото Jan Batiste
Стильный дизайн: прихожая в стиле лофт с коричневыми стенами и коричневым полом - последний тренд
Стильный дизайн: прихожая в стиле лофт с коричневыми стенами и коричневым полом - последний тренд
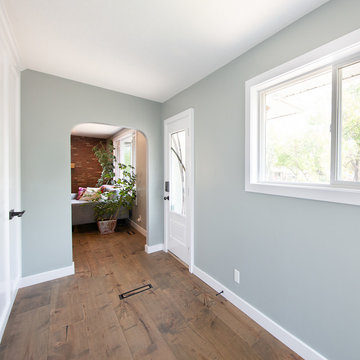
Our clients small two bedroom home was in a very popular and desirably located area of south Edmonton just off of Whyte Ave. The main floor was very partitioned and not suited for the clients' lifestyle and entertaining. They needed more functionality with a better and larger front entry and more storage/utility options. The exising living room, kitchen, and nook needed to be reconfigured to be more open and accommodating for larger gatherings. They also wanted a large garage in the back. They were interest in creating a Chelsea Market New Your City feel in their new great room. The 2nd bedroom was absorbed into a larger front entry with loads of storage options and the master bedroom was enlarged along with its closet. The existing bathroom was updated. The walls dividing the kitchen, nook, and living room were removed and a great room created. The result was fantastic and more functional living space for this young couple along with a larger and more functional garage.
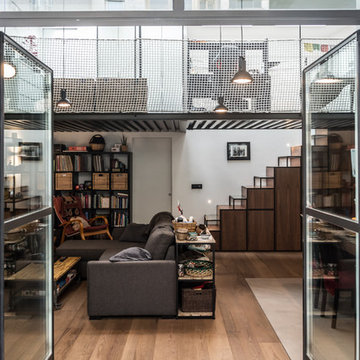
MARCO FRULLO
Источник вдохновения для домашнего уюта: прихожая среднего размера в стиле лофт с белыми стенами, паркетным полом среднего тона и коричневым полом
Источник вдохновения для домашнего уюта: прихожая среднего размера в стиле лофт с белыми стенами, паркетным полом среднего тона и коричневым полом
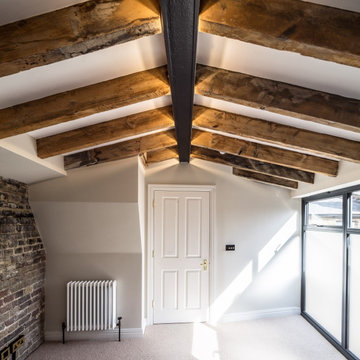
Brandler London were employed to carry out the conversion of an old hop warehouse in Southwark Bridge Road. The works involved a complete demolition of the interior with removal of unstable floors, roof and additional structural support being installed. The structural works included the installation of new structural floors, including an additional one, and new staircases of various types throughout. A new roof was also installed to the structure. The project also included the replacement of all existing MEP (mechanical, electrical & plumbing), fire detection and alarm systems and IT installations. New boiler and heating systems were installed as well as electrical cabling, mains distribution and sub-distribution boards throughout. The fit out decorative flooring, ceilings, walls and lighting as well as complete decoration throughout. The existing windows were kept in place but were repaired and renovated prior to the installation of an additional double glazing system behind them. A roof garden complete with decking and a glass and steel balustrade system and including planting, a hot tub and furniture. The project was completed within nine months from the commencement of works on site.
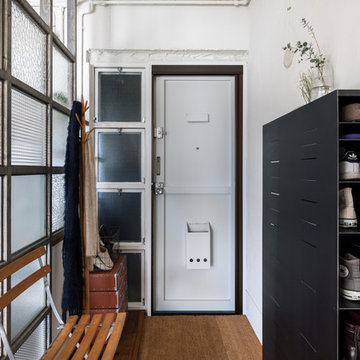
一戸建て、マンションを問わず中古住宅のうち良質なストックを見極め、将来に渡って長く愛される家へとリノベーション。デザイン面だけでなく耐震や断熱など構造・性能の補強もしっかりと行なっています。
Photo by 東涌宏和/東涌写真事務所
Пример оригинального дизайна: узкая прихожая в стиле лофт с белыми стенами, паркетным полом среднего тона, одностворчатой входной дверью, белой входной дверью и коричневым полом
Пример оригинального дизайна: узкая прихожая в стиле лофт с белыми стенами, паркетным полом среднего тона, одностворчатой входной дверью, белой входной дверью и коричневым полом
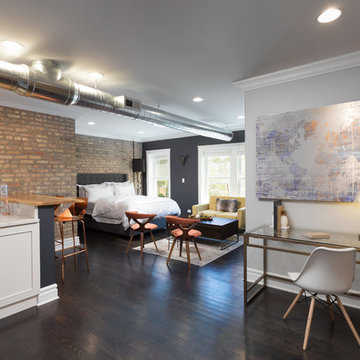
Upon entering this studio oasis, one is met with an elegant but compact office area. This design made the most sense proportionately and functionally, as the desk is sleek and doesn’t take up too much space but offers somewhere (tucked out of view) to rest papers, keys, and other smaller items we tend to leave around.
Designed by Chi Renovation & Design who serve Chicago and it's surrounding suburbs, with an emphasis on the North Side and North Shore. You'll find their work from the Loop through Lincoln Park, Skokie, Wilmette, and all the way up to Lake Forest.
For more about Chi Renovation & Design, click here: https://www.chirenovation.com/
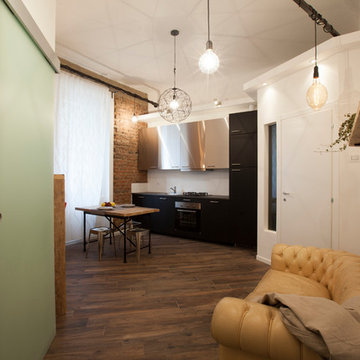
Vista dell'ingresso all'appartamento.
Un comodo Chesterfield introduce alla sala da pranzo/zona giorno, in perfetta armonia tra eleganza, comodità ed organizzazione degli spazi.
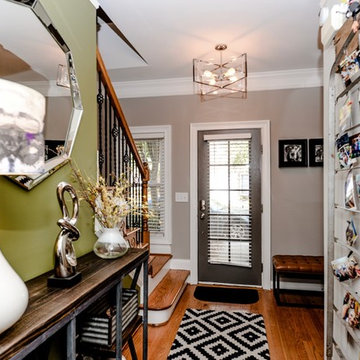
Revealing Homes
Sherwin Williams
Пример оригинального дизайна: маленькое фойе в стиле лофт с серыми стенами, паркетным полом среднего тона, одностворчатой входной дверью, серой входной дверью и коричневым полом для на участке и в саду
Пример оригинального дизайна: маленькое фойе в стиле лофт с серыми стенами, паркетным полом среднего тона, одностворчатой входной дверью, серой входной дверью и коричневым полом для на участке и в саду
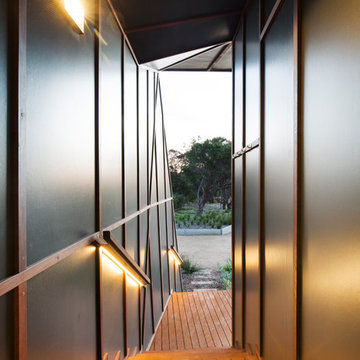
Black walls and narrow timber steps create drama in the approach to the front door of this house
Свежая идея для дизайна: вестибюль среднего размера в стиле лофт с черными стенами, паркетным полом среднего тона, коричневым полом, деревянным потолком и панелями на стенах - отличное фото интерьера
Свежая идея для дизайна: вестибюль среднего размера в стиле лофт с черными стенами, паркетным полом среднего тона, коричневым полом, деревянным потолком и панелями на стенах - отличное фото интерьера
Прихожая в стиле лофт с коричневым полом – фото дизайна интерьера
5