Прихожая в стиле кантри с полом из керамогранита – фото дизайна интерьера
Сортировать:
Бюджет
Сортировать:Популярное за сегодня
101 - 120 из 593 фото
1 из 3
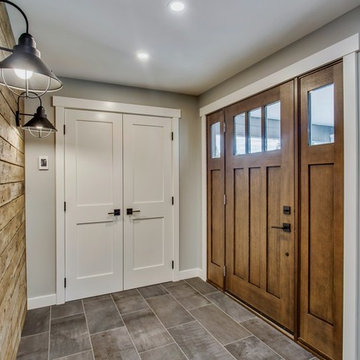
This front entry addition made use of valuable exterior space to create a larger entryway. A large closet and heated tile were great additions to this space.
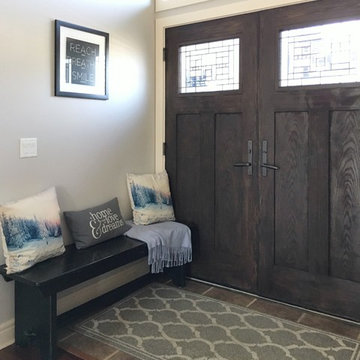
На фото: маленькая входная дверь в стиле кантри с серыми стенами, полом из керамогранита, двустворчатой входной дверью, коричневой входной дверью и серым полом для на участке и в саду с
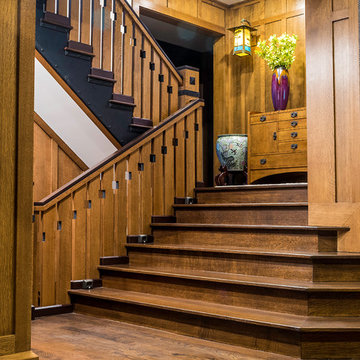
This entry renovation worked entirely within the existing structure of the house. The closet opposite the front door was removed to create more depth physically and visually. Most of the work was done with interior finishes and custom built-ins. The split level residence presented many challenges to design and construction, but the result is a path filled with beautiful details and thoughtful transitions.
Photo by: Daniel Contelmo Jr.
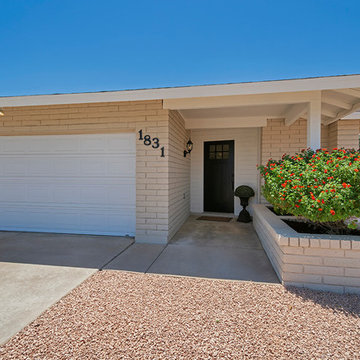
Стильный дизайн: большая прихожая в стиле кантри с серыми стенами, полом из керамогранита, одностворчатой входной дверью, белой входной дверью и коричневым полом - последний тренд
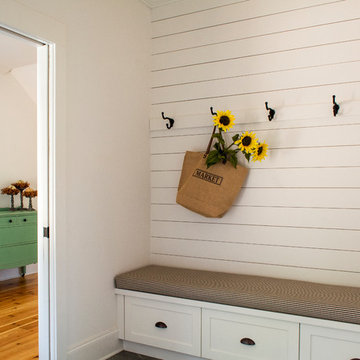
This new home was designed to nestle quietly into the rich landscape of rolling pastures and striking mountain views. A wrap around front porch forms a facade that welcomes visitors and hearkens to a time when front porch living was all the entertainment a family needed. White lap siding coupled with a galvanized metal roof and contrasting pops of warmth from the stained door and earthen brick, give this home a timeless feel and classic farmhouse style. The story and a half home has 3 bedrooms and two and half baths. The master suite is located on the main level with two bedrooms and a loft office on the upper level. A beautiful open concept with traditional scale and detailing gives the home historic character and charm. Transom lites, perfectly sized windows, a central foyer with open stair and wide plank heart pine flooring all help to add to the nostalgic feel of this young home. White walls, shiplap details, quartz counters, shaker cabinets, simple trim designs, an abundance of natural light and carefully designed artificial lighting make modest spaces feel large and lend to the homeowner's delight in their new custom home.
Kimberly Kerl
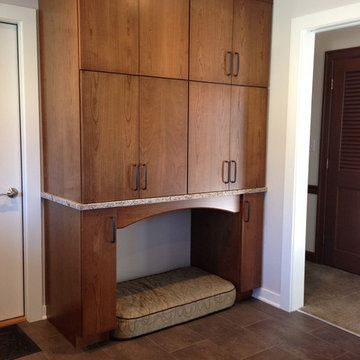
This project involve a renovation of the kitchen and surrounding areas, with accommodation for the family pets. Elaborate cabinetry was used in the kitchen, with brown wood used for the surrounding areas that included storage space and a dog bath.
Photo by Adam Abrams, CKD
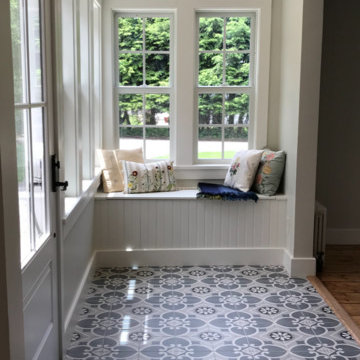
This is an extension of the kitchen, a sweet little eat in area/entry.
Идея дизайна: маленькая прихожая в стиле кантри с полом из керамогранита для на участке и в саду
Идея дизайна: маленькая прихожая в стиле кантри с полом из керамогранита для на участке и в саду
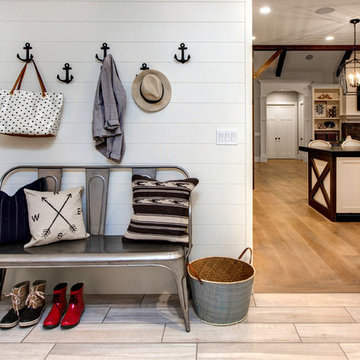
Источник вдохновения для домашнего уюта: большой тамбур в стиле кантри с белыми стенами, полом из керамогранита, одностворчатой входной дверью и белой входной дверью
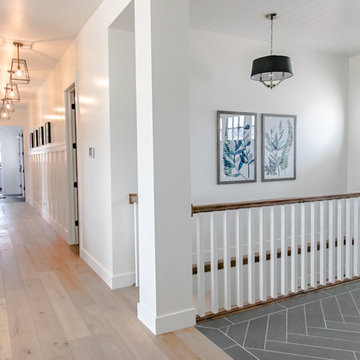
Идея дизайна: фойе среднего размера в стиле кантри с белыми стенами, полом из керамогранита, одностворчатой входной дверью, черной входной дверью и черным полом
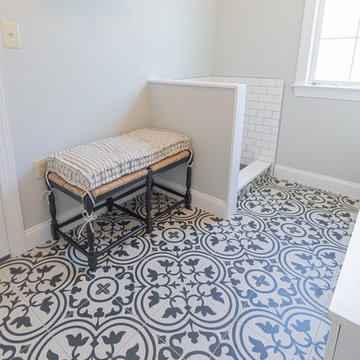
After building a dedicated laundry room on the second floor of their home, our clients decided they wanted to create a special space for their furry companions! This custom pet wash fit perfectly where the washer and dryer once sat in their mudroom. Inconspicuously placed behind a half-wall, the wash takes up less room than the owner's washer and dryer, and provides functionality to the shaggiest members of the family! They also chose to retile their mudroom with Artistic Tile's Hydraulic Black porcelain tile.
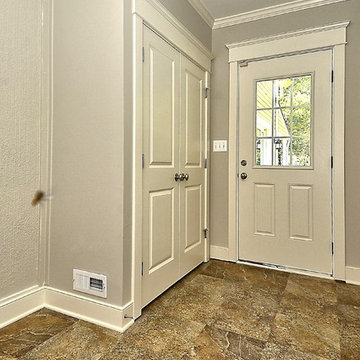
На фото: тамбур среднего размера в стиле кантри с серыми стенами, полом из керамогранита, одностворчатой входной дверью, белой входной дверью и коричневым полом с
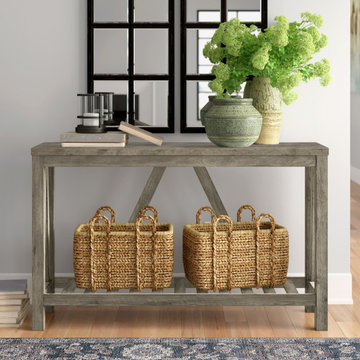
Entrance console decor and furnishing, mirror, bench, botanicals, light fixture, wall decor, modern farmhouse.
Идея дизайна: фойе среднего размера в стиле кантри с белыми стенами, полом из керамогранита, одностворчатой входной дверью, входной дверью из темного дерева и белым полом
Идея дизайна: фойе среднего размера в стиле кантри с белыми стенами, полом из керамогранита, одностворчатой входной дверью, входной дверью из темного дерева и белым полом
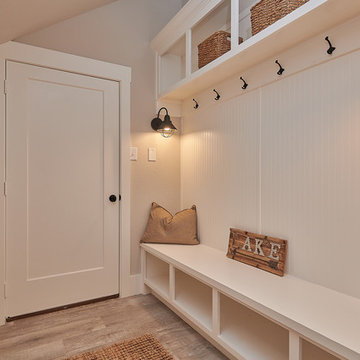
Photos by Cedar Park Photography
Mud room entry from the garage
Свежая идея для дизайна: большое фойе в стиле кантри с серыми стенами, полом из керамогранита, одностворчатой входной дверью, входной дверью из дерева среднего тона и серым полом - отличное фото интерьера
Свежая идея для дизайна: большое фойе в стиле кантри с серыми стенами, полом из керамогранита, одностворчатой входной дверью, входной дверью из дерева среднего тона и серым полом - отличное фото интерьера
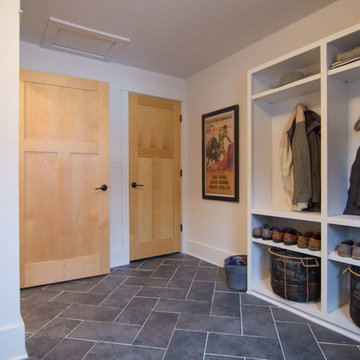
Источник вдохновения для домашнего уюта: тамбур среднего размера в стиле кантри с белыми стенами, полом из керамогранита, одностворчатой входной дверью и серым полом
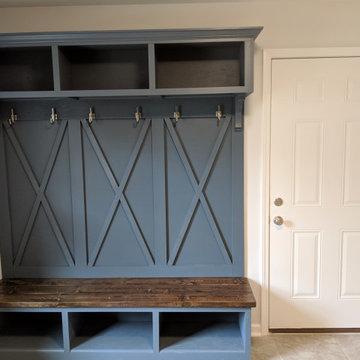
Custom made hall tree bench with built in shelving
На фото: большой тамбур в стиле кантри с полом из керамогранита и серым полом с
На фото: большой тамбур в стиле кантри с полом из керамогранита и серым полом с
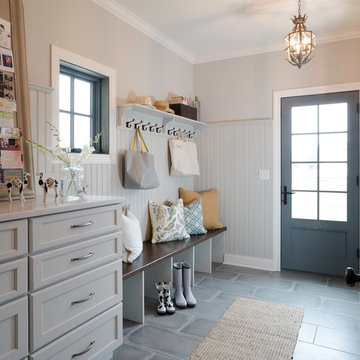
Источник вдохновения для домашнего уюта: прихожая среднего размера в стиле кантри с бежевыми стенами, полом из керамогранита и серым полом
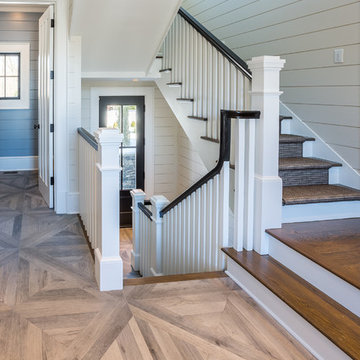
Пример оригинального дизайна: большой тамбур в стиле кантри с серыми стенами, полом из керамогранита, одностворчатой входной дверью и черной входной дверью
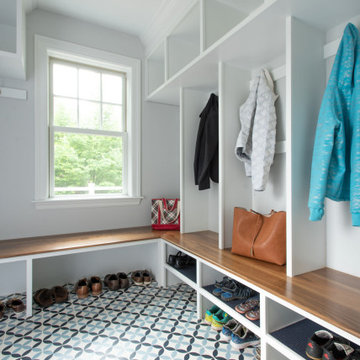
На фото: тамбур среднего размера в стиле кантри с серыми стенами, полом из керамогранита, одностворчатой входной дверью, белой входной дверью и синим полом с
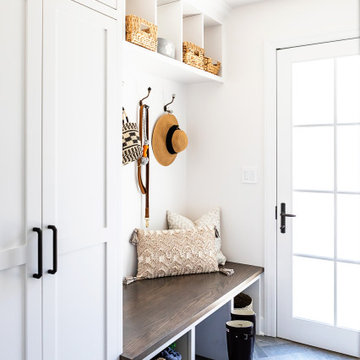
This Altadena home is the perfect example of modern farmhouse flair. The powder room flaunts an elegant mirror over a strapping vanity; the butcher block in the kitchen lends warmth and texture; the living room is replete with stunning details like the candle style chandelier, the plaid area rug, and the coral accents; and the master bathroom’s floor is a gorgeous floor tile.
Project designed by Courtney Thomas Design in La Cañada. Serving Pasadena, Glendale, Monrovia, San Marino, Sierra Madre, South Pasadena, and Altadena.
For more about Courtney Thomas Design, click here: https://www.courtneythomasdesign.com/
To learn more about this project, click here:
https://www.courtneythomasdesign.com/portfolio/new-construction-altadena-rustic-modern/
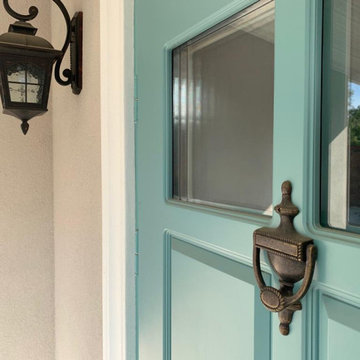
Стильный дизайн: входная дверь среднего размера в стиле кантри с бежевыми стенами, полом из керамогранита, одностворчатой входной дверью, зеленой входной дверью и серым полом - последний тренд
Прихожая в стиле кантри с полом из керамогранита – фото дизайна интерьера
6