Прихожая в стиле кантри с любым потолком – фото дизайна интерьера
Сортировать:
Бюджет
Сортировать:Популярное за сегодня
61 - 80 из 576 фото
1 из 3
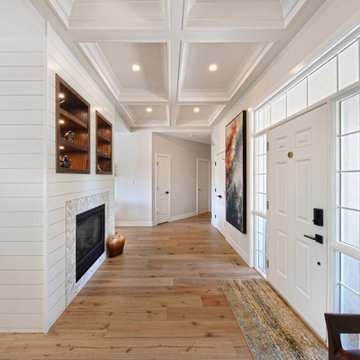
This is our very first Four Elements remodel show home! We started with a basic spec-level early 2000s walk-out bungalow, and transformed the interior into a beautiful modern farmhouse style living space with many custom features. The floor plan was also altered in a few key areas to improve livability and create more of an open-concept feel. Check out the shiplap ceilings with Douglas fir faux beams in the kitchen, dining room, and master bedroom. And a new coffered ceiling in the front entry contrasts beautifully with the custom wood shelving above the double-sided fireplace. Highlights in the lower level include a unique under-stairs custom wine & whiskey bar and a new home gym with a glass wall view into the main recreation area.

Charming Entry with lots of natural light. 8' Glass front door provides lots of light while privacy still remains from the rest of the home. Ship lap ceiling with exposed beams adds architectural interest to a clean space.

Идея дизайна: большая входная дверь в стиле кантри с белыми стенами, кирпичным полом, одностворчатой входной дверью, черной входной дверью, красным полом, сводчатым потолком и кирпичными стенами
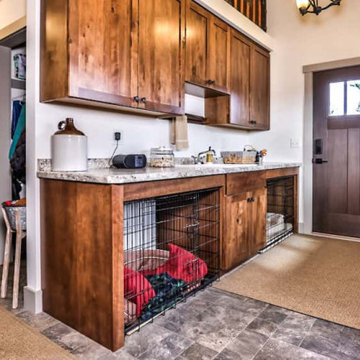
Mud Room Drop Zone with Cabinets Built to accommodate dog kennels, wood cabinets, drop-in sink. Tile Floors, painted walls, fiberglass door, painted poplar trims, dust shelf above upper cabinets for displays. Closet and Laundry Area in background

Пример оригинального дизайна: фойе среднего размера в стиле кантри с белыми стенами, темным паркетным полом, двустворчатой входной дверью, черной входной дверью, коричневым полом и балками на потолке

Пример оригинального дизайна: большая входная дверь в стиле кантри с белыми стенами, двустворчатой входной дверью, черной входной дверью, потолком из вагонки и стенами из вагонки

На фото: фойе среднего размера в стиле кантри с полом из керамогранита, черным полом, потолком из вагонки и стенами из вагонки с

Previously concrete floor, osb walls, and no window. Now the first thing you see when you step into the farmhouse is a beautiful brick floor, trimmed out, natural light, and tongue and groove cedar floor to ceiling. Total transformation.

Свежая идея для дизайна: фойе среднего размера в стиле кантри с разноцветными стенами, бетонным полом, одностворчатой входной дверью, белой входной дверью, серым полом, балками на потолке и кирпичными стенами - отличное фото интерьера

In the capacious mudroom, the soft white walls are paired with slatted white oak, gray nanotech veneered lockers, and a white oak bench that blend together to create a space too beautiful to be called a mudroom. There is a secondary coat closet room allowing for plenty of storage for your 4-season needs.
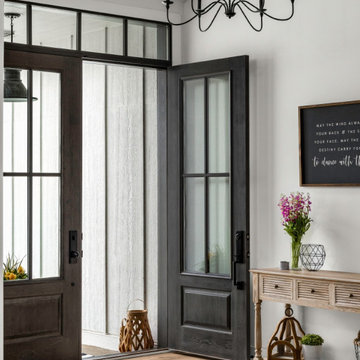
На фото: входная дверь среднего размера в стиле кантри с белыми стенами, светлым паркетным полом, двустворчатой входной дверью, серой входной дверью и сводчатым потолком
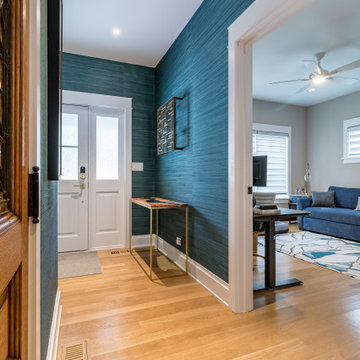
На фото: узкая прихожая в стиле кантри с синими стенами, полом из ламината, двустворчатой входной дверью, белой входной дверью, коричневым полом, кессонным потолком и обоями на стенах с
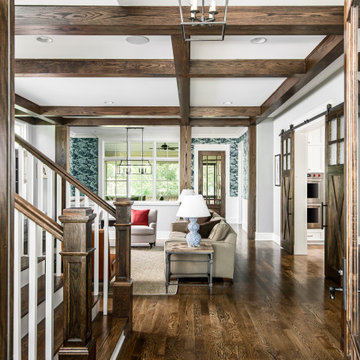
Photography: Garett + Carrie Buell of Studiobuell/ studiobuell.com
Источник вдохновения для домашнего уюта: фойе среднего размера в стиле кантри с серыми стенами, темным паркетным полом, одностворчатой входной дверью, входной дверью из темного дерева и балками на потолке
Источник вдохновения для домашнего уюта: фойе среднего размера в стиле кантри с серыми стенами, темным паркетным полом, одностворчатой входной дверью, входной дверью из темного дерева и балками на потолке

open entry
На фото: фойе среднего размера в стиле кантри с серыми стенами, полом из ламината, одностворчатой входной дверью, входной дверью из дерева среднего тона, коричневым полом и сводчатым потолком
На фото: фойе среднего размера в стиле кантри с серыми стенами, полом из ламината, одностворчатой входной дверью, входной дверью из дерева среднего тона, коричневым полом и сводчатым потолком

Tiled foyer with large timber frame and modern glass door entry, finished with custom milled Douglas Fir trim.
На фото: большой тамбур в стиле кантри с желтыми стенами, полом из керамической плитки, одностворчатой входной дверью, белой входной дверью, черным полом, деревянным потолком и деревянными стенами с
На фото: большой тамбур в стиле кантри с желтыми стенами, полом из керамической плитки, одностворчатой входной дверью, белой входной дверью, черным полом, деревянным потолком и деревянными стенами с
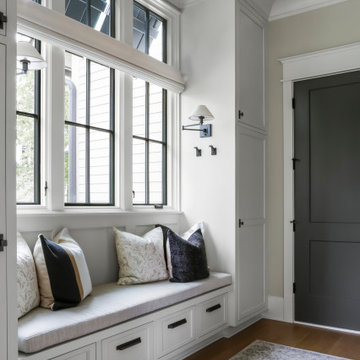
На фото: большой тамбур в стиле кантри с серыми стенами, паркетным полом среднего тона, коричневым полом и потолком из вагонки с
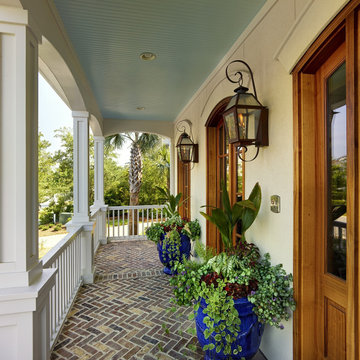
Atlas Wall Mount - By Legendary Lighting
Full Scroll Wall Mount Gas Lantern
Источник вдохновения для домашнего уюта: входная дверь в стиле кантри с белыми стенами, кирпичным полом, двустворчатой входной дверью, входной дверью из дерева среднего тона и деревянным потолком
Источник вдохновения для домашнего уюта: входная дверь в стиле кантри с белыми стенами, кирпичным полом, двустворчатой входной дверью, входной дверью из дерева среднего тона и деревянным потолком

This charming, yet functional entry has custom, mudroom style cabinets, shiplap accent wall with chevron pattern, dark bronze cabinet pulls and coat hooks.
Photo by Molly Rose Photography

Our clients wanted the ultimate modern farmhouse custom dream home. They found property in the Santa Rosa Valley with an existing house on 3 ½ acres. They could envision a new home with a pool, a barn, and a place to raise horses. JRP and the clients went all in, sparing no expense. Thus, the old house was demolished and the couple’s dream home began to come to fruition.
The result is a simple, contemporary layout with ample light thanks to the open floor plan. When it comes to a modern farmhouse aesthetic, it’s all about neutral hues, wood accents, and furniture with clean lines. Every room is thoughtfully crafted with its own personality. Yet still reflects a bit of that farmhouse charm.
Their considerable-sized kitchen is a union of rustic warmth and industrial simplicity. The all-white shaker cabinetry and subway backsplash light up the room. All white everything complimented by warm wood flooring and matte black fixtures. The stunning custom Raw Urth reclaimed steel hood is also a star focal point in this gorgeous space. Not to mention the wet bar area with its unique open shelves above not one, but two integrated wine chillers. It’s also thoughtfully positioned next to the large pantry with a farmhouse style staple: a sliding barn door.
The master bathroom is relaxation at its finest. Monochromatic colors and a pop of pattern on the floor lend a fashionable look to this private retreat. Matte black finishes stand out against a stark white backsplash, complement charcoal veins in the marble looking countertop, and is cohesive with the entire look. The matte black shower units really add a dramatic finish to this luxurious large walk-in shower.
Photographer: Andrew - OpenHouse VC
Прихожая в стиле кантри с любым потолком – фото дизайна интерьера
4
