Прихожая в стиле кантри с коричневым полом – фото дизайна интерьера
Сортировать:
Бюджет
Сортировать:Популярное за сегодня
141 - 160 из 2 717 фото
1 из 3
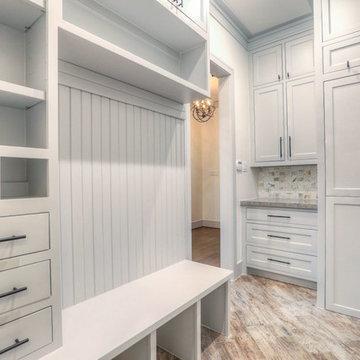
mud room, drop zone
Идея дизайна: большой тамбур в стиле кантри с белыми стенами, полом из керамической плитки, одностворчатой входной дверью, входной дверью из дерева среднего тона и коричневым полом
Идея дизайна: большой тамбур в стиле кантри с белыми стенами, полом из керамической плитки, одностворчатой входной дверью, входной дверью из дерева среднего тона и коричневым полом
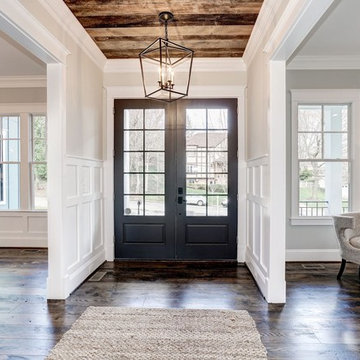
Стильный дизайн: входная дверь среднего размера: освещение в стиле кантри с бежевыми стенами, темным паркетным полом, двустворчатой входной дверью, коричневой входной дверью и коричневым полом - последний тренд
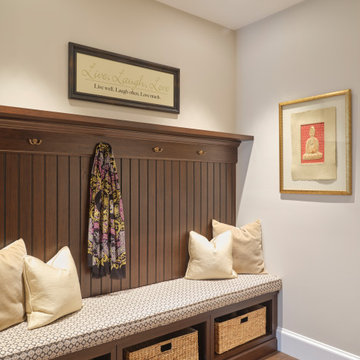
This Lafayette, California, modern farmhouse is all about laid-back luxury. Designed for warmth and comfort, the home invites a sense of ease, transforming it into a welcoming haven for family gatherings and events.
The entrance showcases a sophisticated neutral palette, elegant decor, and carefully curated lighting, setting the tone for a refined and inviting atmosphere.
Project by Douglah Designs. Their Lafayette-based design-build studio serves San Francisco's East Bay areas, including Orinda, Moraga, Walnut Creek, Danville, Alamo Oaks, Diablo, Dublin, Pleasanton, Berkeley, Oakland, and Piedmont.
For more about Douglah Designs, click here: http://douglahdesigns.com/
To learn more about this project, see here:
https://douglahdesigns.com/featured-portfolio/lafayette-modern-farmhouse-rebuild/
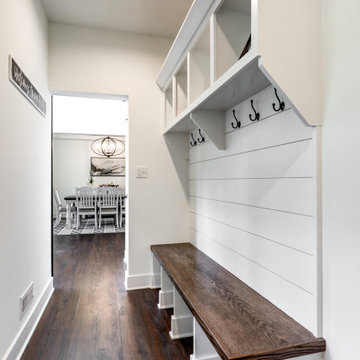
На фото: тамбур в стиле кантри с белыми стенами, полом из винила и коричневым полом с
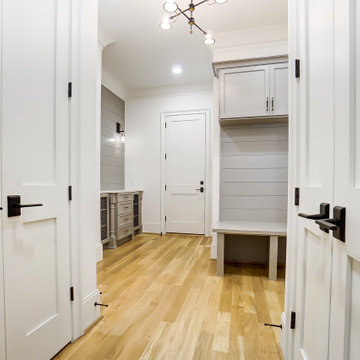
На фото: большое фойе в стиле кантри с белыми стенами, светлым паркетным полом, двустворчатой входной дверью, черной входной дверью, коричневым полом и сводчатым потолком с
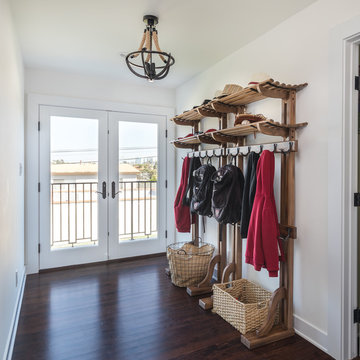
With two young boys, our homeowners were quickly outgrowing their home. We worked with them to add enough space for the boys to have their own rooms and a common space to call their own. We enlarged the master suite and added a large balcony to the second floor. We rearranged the kitchen layout to work with the new balcony; creating an indoor/outdoor space. By moving the garage to the edge of the property, we created a natural flow from the house to a now expansive backyard space. Their completely remodeled home now suites their current taste and lifestyle.
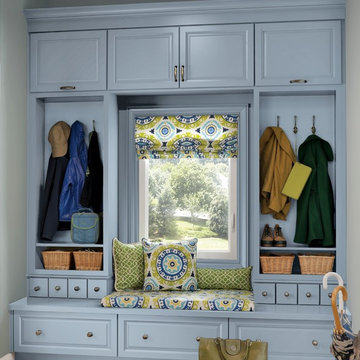
Photos from KraftMaid Cabinetry
На фото: тамбур среднего размера в стиле кантри с серыми стенами, темным паркетным полом, двустворчатой входной дверью, серой входной дверью и коричневым полом с
На фото: тамбур среднего размера в стиле кантри с серыми стенами, темным паркетным полом, двустворчатой входной дверью, серой входной дверью и коричневым полом с

Front Entry Interior leads to living room. White oak columns and cofferred ceilings. Tall panel on stair window echoes door style.
Стильный дизайн: большое фойе в стиле кантри с белыми стенами, темным паркетным полом, одностворчатой входной дверью, входной дверью из темного дерева, коричневым полом, кессонным потолком и панелями на стенах - последний тренд
Стильный дизайн: большое фойе в стиле кантри с белыми стенами, темным паркетным полом, одностворчатой входной дверью, входной дверью из темного дерева, коричневым полом, кессонным потолком и панелями на стенах - последний тренд
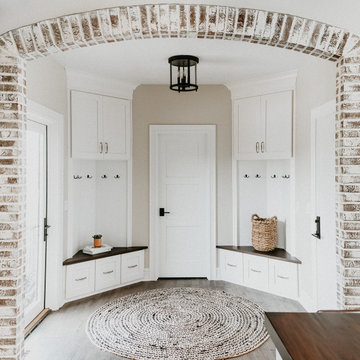
Built-in Lockers
На фото: маленький тамбур в стиле кантри с бежевыми стенами, паркетным полом среднего тона, одностворчатой входной дверью и коричневым полом для на участке и в саду
На фото: маленький тамбур в стиле кантри с бежевыми стенами, паркетным полом среднего тона, одностворчатой входной дверью и коричневым полом для на участке и в саду
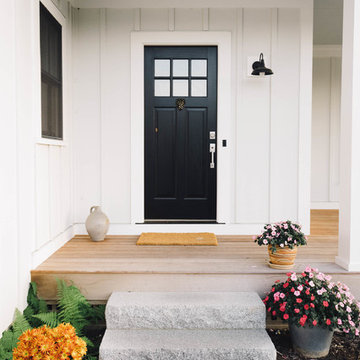
Photo by Kelly M. Shea
Источник вдохновения для домашнего уюта: входная дверь среднего размера в стиле кантри с белыми стенами, светлым паркетным полом, одностворчатой входной дверью, черной входной дверью и коричневым полом
Источник вдохновения для домашнего уюта: входная дверь среднего размера в стиле кантри с белыми стенами, светлым паркетным полом, одностворчатой входной дверью, черной входной дверью и коричневым полом
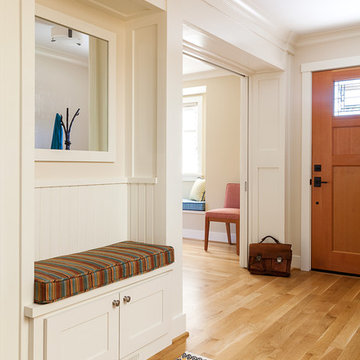
The entry has a mirror for checking your look, and shoe bench so you can avoid tracking pollutants from outdoors into your home. The bench cushion is made with natural latex foam.
Photo-Michele Lee Willson
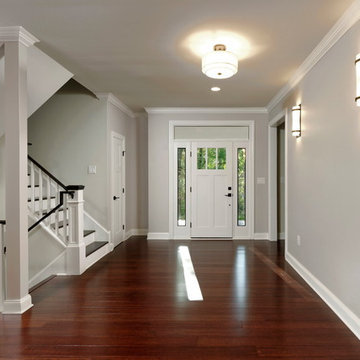
Paint colors:
Walls: Glidden Silver Cloud 30YY 63/024
Ceilings/Trims/Doors: Glidden Swan White GLC23
Stairway: Glidden Meeting House White 50YY 74/069
Robert B. Narod Photography

На фото: фойе в стиле кантри с светлым паркетным полом, двустворчатой входной дверью, входной дверью из темного дерева, коричневым полом и сводчатым потолком с
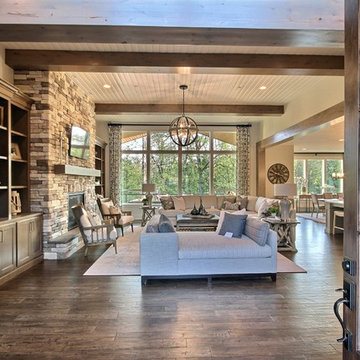
Stone by Eldorado Stone
Interior Stone : Cliffstone in Boardwalk
Hearthstone : Earth
Flooring & Tile Supplied by Macadam Floor & Design
Hardwood by Provenza Floors
Hardwood Product : African Plains in Black River
Kitchen Tile Backsplash by Bedrosian’s
Tile Backsplash Product : Uptown in Charcoal
Kitchen Backsplash Accent by Z Collection Tile & Stone
Backsplash Accent Prouct : Maison ni Gamn Pigalle
Slab Countertops by Wall to Wall Stone
Kitchen Island & Perimeter Product : Caesarstone Calacutta Nuvo
Cabinets by Northwood Cabinets
Exposed Beams & Built-In Cabinetry Colors : Jute
Kitchen Island Color : Cashmere
Windows by Milgard Windows & Doors
Product : StyleLine Series Windows
Supplied by Troyco
Lighting by Globe Lighting / Destination Lighting
Doors by Western Pacific Building Materials
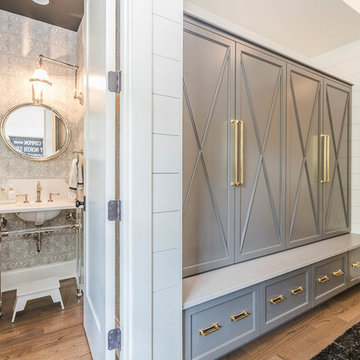
На фото: тамбур среднего размера в стиле кантри с белыми стенами, паркетным полом среднего тона, одностворчатой входной дверью, черной входной дверью и коричневым полом с
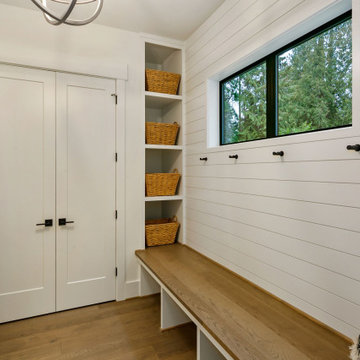
The Kelso's Mudroom is designed to be functional and stylish. The black coat hooks provide a sleek and modern look, offering a convenient place to hang coats and accessories. The black door hardware matches the overall aesthetic and adds a touch of sophistication. The black windows complement the design and allow natural light to illuminate the space. The built-in cubby offers storage for shoes, bags, and other items, helping to keep the mudroom organized. The mudroom itself is a practical space that serves as a transition area between the outdoors and the rest of the home. A round wood chandelier hangs from the ceiling, providing both functional lighting and an eye-catching focal point. The white shiplap walls create a clean and classic look, while the wood bench adds warmth and natural texture. The light hardwood floor adds a touch of elegance and durability to the mudroom. White paneling further enhances the overall design, adding visual interest and charm. The Kelso's Mudroom is a well-designed space that combines functionality with style, making it a practical and inviting area for entering and leaving the home.
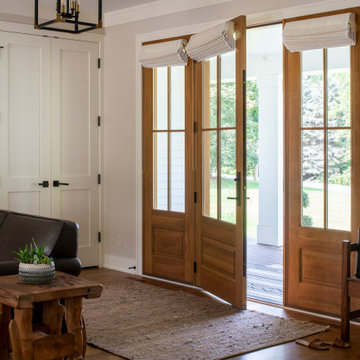
Builder: Michels Homes
Architecture: Alexander Design Group
Photography: Scott Amundson Photography
На фото: большая входная дверь в стиле кантри с бежевыми стенами, паркетным полом среднего тона, одностворчатой входной дверью, стеклянной входной дверью и коричневым полом
На фото: большая входная дверь в стиле кантри с бежевыми стенами, паркетным полом среднего тона, одностворчатой входной дверью, стеклянной входной дверью и коричневым полом
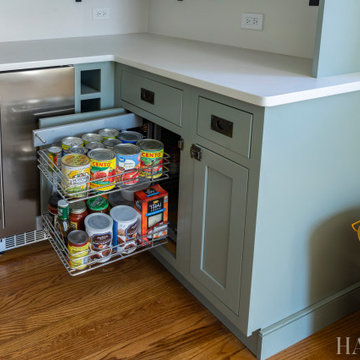
Идея дизайна: тамбур среднего размера со шкафом для обуви в стиле кантри с белыми стенами, паркетным полом среднего тона, одностворчатой входной дверью, белой входной дверью и коричневым полом
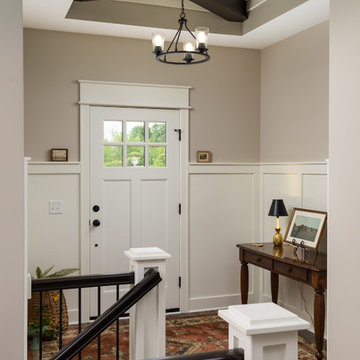
Источник вдохновения для домашнего уюта: фойе среднего размера в стиле кантри с бежевыми стенами, одностворчатой входной дверью, белой входной дверью, коричневым полом и полом из ламината
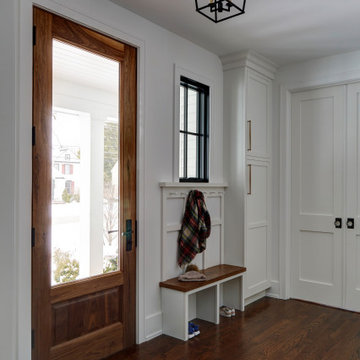
Bright and airy Foyer with stair open to Family Room.
На фото: фойе среднего размера в стиле кантри с белыми стенами, темным паркетным полом, одностворчатой входной дверью, входной дверью из дерева среднего тона и коричневым полом с
На фото: фойе среднего размера в стиле кантри с белыми стенами, темным паркетным полом, одностворчатой входной дверью, входной дверью из дерева среднего тона и коричневым полом с
Прихожая в стиле кантри с коричневым полом – фото дизайна интерьера
8