Прихожая в стиле кантри с коричневой входной дверью – фото дизайна интерьера
Сортировать:
Бюджет
Сортировать:Популярное за сегодня
21 - 40 из 327 фото
1 из 3
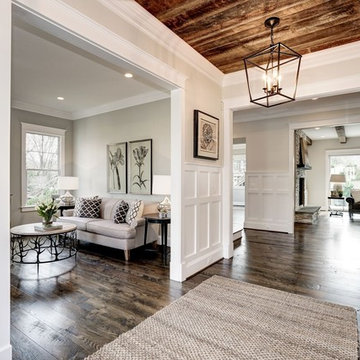
Стильный дизайн: входная дверь среднего размера в стиле кантри с бежевыми стенами, темным паркетным полом, двустворчатой входной дверью, коричневой входной дверью и коричневым полом - последний тренд
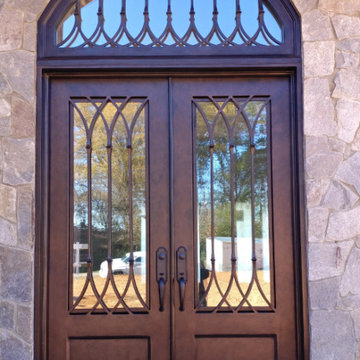
Gorgeously complementing this home's stone exterior, this custom craftsman double iron door is paired with a transom for maximum light.
Стильный дизайн: большая входная дверь в стиле кантри с двустворчатой входной дверью и коричневой входной дверью - последний тренд
Стильный дизайн: большая входная дверь в стиле кантри с двустворчатой входной дверью и коричневой входной дверью - последний тренд
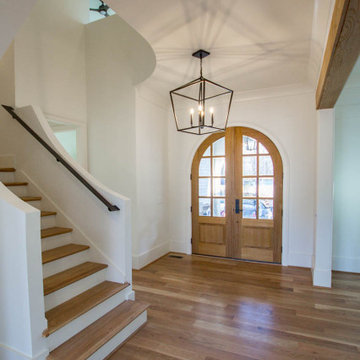
Пример оригинального дизайна: большая прихожая в стиле кантри с белыми стенами, светлым паркетным полом, двустворчатой входной дверью, коричневой входной дверью и коричневым полом
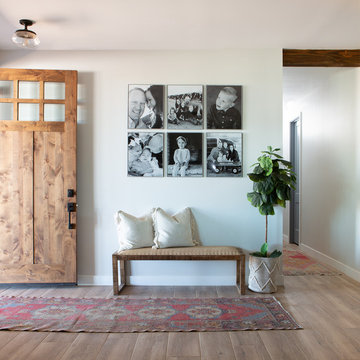
На фото: маленькая входная дверь в стиле кантри с белыми стенами, полом из керамогранита, одностворчатой входной дверью, коричневой входной дверью и бежевым полом для на участке и в саду

Пример оригинального дизайна: фойе в стиле кантри с бежевыми стенами, светлым паркетным полом, одностворчатой входной дверью, коричневой входной дверью, коричневым полом и панелями на стенах
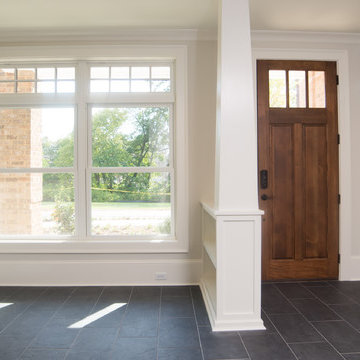
Located in the coveted West End of downtown Greenville, SC, Park Place on Hudson St. brings new living to old Greenville. Just a half-mile from Flour Field, a short walk to the Swamp Rabbit Trail, and steps away from the future Unity Park, this community is ideal for families young and old. The craftsman style town home community consists of twenty-three units, thirteen with 3 beds/2.5 baths and ten with 2 beds/2.5baths.
The design concept they came up with was simple – three separate buildings with two basic floors plans that were fully customizable. Each unit came standard with an elevator, hardwood floors, high-end Kitchen Aid appliances, Moen plumbing fixtures, tile showers, granite countertops, wood shelving in all closets, LED recessed lighting in all rooms, private balconies with built-in grill stations and large sliding glass doors. While the outside craftsman design with large front and back porches was set by the city, the interiors were fully customizable. The homeowners would meet with a designer at the Park Place on Hudson Showroom to pick from a selection of standard options, all items that would go in their home. From cabinets to door handles, from tile to paint colors, there was virtually no interior feature that the owners did not have the option to choose. They also had the ability to fully customize their unit with upgrades by meeting with each vendor individually and selecting the products for their home – some of the owners even choose to re-design the floor plans to better fit their lifestyle.
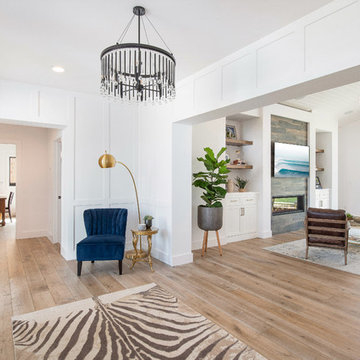
The foyer area provides a lovely sitting area perfect for reading or just unwinding.
Photo Credit: Leigh Ann Rowe
Свежая идея для дизайна: большая входная дверь: освещение в стиле кантри с белыми стенами, паркетным полом среднего тона, голландской входной дверью, коричневой входной дверью и коричневым полом - отличное фото интерьера
Свежая идея для дизайна: большая входная дверь: освещение в стиле кантри с белыми стенами, паркетным полом среднего тона, голландской входной дверью, коричневой входной дверью и коричневым полом - отличное фото интерьера
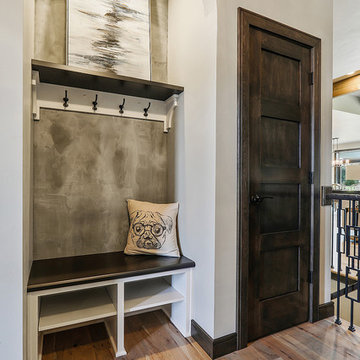
Пример оригинального дизайна: большое фойе в стиле кантри с серыми стенами, светлым паркетным полом, коричневым полом, одностворчатой входной дверью и коричневой входной дверью
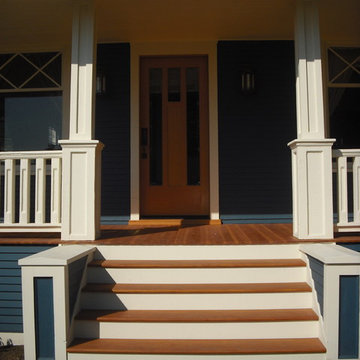
This historic front porch stairs were built new by Westbrook Restorations in Seattle. These front porch stairs are made of pressure treated wood back framing, solid fir treads, fir risers, vertical grain cedar siding, custom made fir box tops. All stair wood transitional seams are fully glued and screwed, and sloped away from riser to prevent moisture penetration. As Master carpenters we use a mix of old and new techniques to ensure longevity of product.
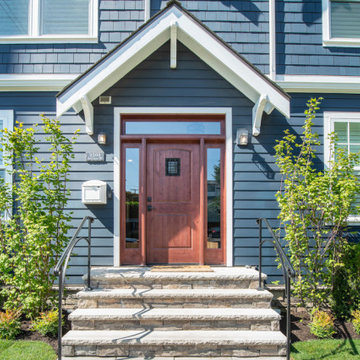
Completed in 2019, this is a home we completed for client who initially engaged us to remodeled their 100 year old classic craftsman bungalow on Seattle’s Queen Anne Hill. During our initial conversation, it became readily apparent that their program was much larger than a remodel could accomplish and the conversation quickly turned toward the design of a new structure that could accommodate a growing family, a live-in Nanny, a variety of entertainment options and an enclosed garage – all squeezed onto a compact urban corner lot.
Project entitlement took almost a year as the house size dictated that we take advantage of several exceptions in Seattle’s complex zoning code. After several meetings with city planning officials, we finally prevailed in our arguments and ultimately designed a 4 story, 3800 sf house on a 2700 sf lot. The finished product is light and airy with a large, open plan and exposed beams on the main level, 5 bedrooms, 4 full bathrooms, 2 powder rooms, 2 fireplaces, 4 climate zones, a huge basement with a home theatre, guest suite, climbing gym, and an underground tavern/wine cellar/man cave. The kitchen has a large island, a walk-in pantry, a small breakfast area and access to a large deck. All of this program is capped by a rooftop deck with expansive views of Seattle’s urban landscape and Lake Union.
Unfortunately for our clients, a job relocation to Southern California forced a sale of their dream home a little more than a year after they settled in after a year project. The good news is that in Seattle’s tight housing market, in less than a week they received several full price offers with escalator clauses which allowed them to turn a nice profit on the deal.
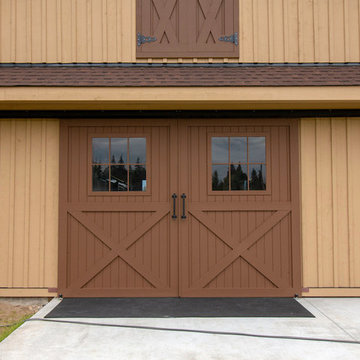
Located in Sultan, Washington this barn home houses miniature therapy horses below and a 1,296 square foot home above. The structure includes a full-length shed roof on one side that's been partially enclosed for additional storage space and access via a roll-up door. The barn level contains three 12'x12' horse stalls, a tack room and wash/groom bay. The paddocks are located off the side of the building with turnouts under a second shed roof. The rear of the building features a 12'x36' deck with 12'x12' timber framed cover. (Photos courtesy of Amsberry's Painting)
Amsberry's Painting stained and painted the structure using WoodScapes Solid Acrylic Stain by Sherwin Williams in order to give the barn home a finish that would last 8-10 years, per the client's request. The doors were painted with Pro Industrial High-Performance Acrylic, also by Sherwin Williams, and the cedar soffits and tresses were clear coated and stained with Helmsmen Waterbased Satin and Preserva Timber Oil
Photo courtesy of Amsberry's Painting
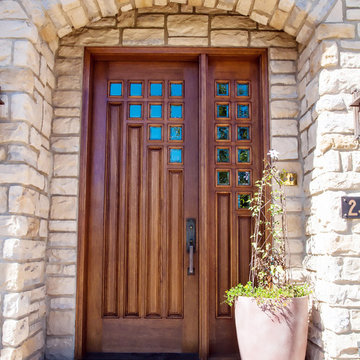
Bonnie Kratz Photography
Источник вдохновения для домашнего уюта: маленькая входная дверь в стиле кантри с бетонным полом, одностворчатой входной дверью и коричневой входной дверью для на участке и в саду
Источник вдохновения для домашнего уюта: маленькая входная дверь в стиле кантри с бетонным полом, одностворчатой входной дверью и коричневой входной дверью для на участке и в саду
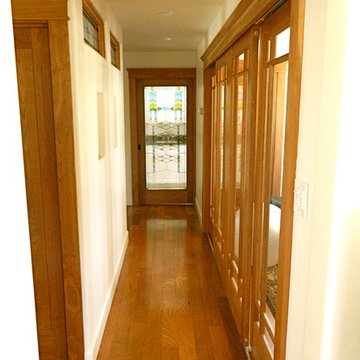
This is a corridor we added onto a Pacific Beach, CA home in 2015.
Идея дизайна: большая входная дверь в стиле кантри с белыми стенами, темным паркетным полом, одностворчатой входной дверью и коричневой входной дверью
Идея дизайна: большая входная дверь в стиле кантри с белыми стенами, темным паркетным полом, одностворчатой входной дверью и коричневой входной дверью
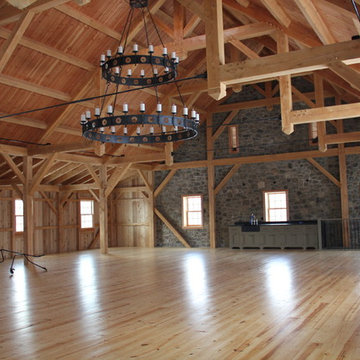
Стильный дизайн: фойе среднего размера в стиле кантри с коричневыми стенами, паркетным полом среднего тона, коричневой входной дверью и коричневым полом - последний тренд
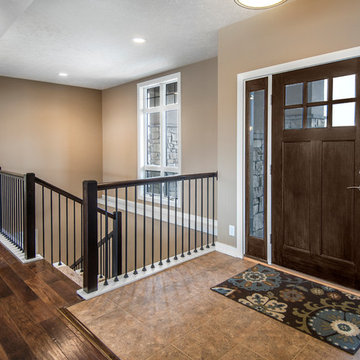
Alan Jackson - Jackson Studios
На фото: маленькое фойе в стиле кантри с бежевыми стенами, полом из керамической плитки, одностворчатой входной дверью и коричневой входной дверью для на участке и в саду
На фото: маленькое фойе в стиле кантри с бежевыми стенами, полом из керамической плитки, одностворчатой входной дверью и коричневой входной дверью для на участке и в саду
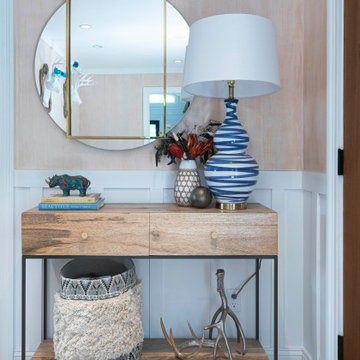
A CT farmhouse gets a modern, colorful update.
Стильный дизайн: маленькая входная дверь в стиле кантри с розовыми стенами, паркетным полом среднего тона, одностворчатой входной дверью, коричневой входной дверью и коричневым полом для на участке и в саду - последний тренд
Стильный дизайн: маленькая входная дверь в стиле кантри с розовыми стенами, паркетным полом среднего тона, одностворчатой входной дверью, коричневой входной дверью и коричневым полом для на участке и в саду - последний тренд
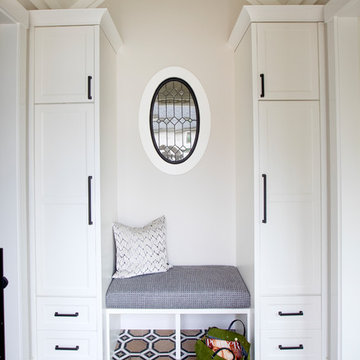
Janis Nicolay
На фото: маленький вестибюль в стиле кантри с бежевыми стенами, полом из керамогранита, одностворчатой входной дверью, коричневой входной дверью и коричневым полом для на участке и в саду с
На фото: маленький вестибюль в стиле кантри с бежевыми стенами, полом из керамогранита, одностворчатой входной дверью, коричневой входной дверью и коричневым полом для на участке и в саду с
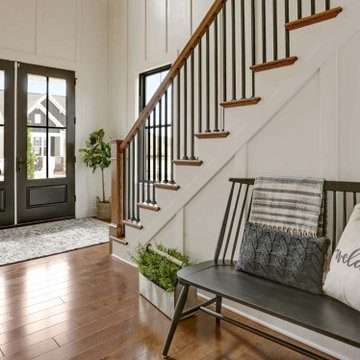
This charming 2-story craftsman style home includes a welcoming front porch, lofty 10’ ceilings, a 2-car front load garage, and two additional bedrooms and a loft on the 2nd level. To the front of the home is a convenient dining room the ceiling is accented by a decorative beam detail. Stylish hardwood flooring extends to the main living areas. The kitchen opens to the breakfast area and includes quartz countertops with tile backsplash, crown molding, and attractive cabinetry. The great room includes a cozy 2 story gas fireplace featuring stone surround and box beam mantel. The sunny great room also provides sliding glass door access to the screened in deck. The owner’s suite with elegant tray ceiling includes a private bathroom with double bowl vanity, 5’ tile shower, and oversized closet.
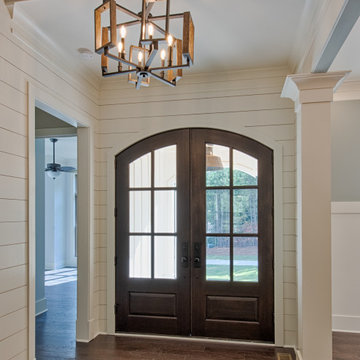
Идея дизайна: большая входная дверь в стиле кантри с белыми стенами, темным паркетным полом, двустворчатой входной дверью, коричневой входной дверью и коричневым полом

The wide entry with bench and drawers provides plenty of space to for everyone to sit and take off their boots.
На фото: большое фойе в стиле кантри с бежевыми стенами, полом из сланца, одностворчатой входной дверью, коричневой входной дверью, серым полом и деревянным потолком
На фото: большое фойе в стиле кантри с бежевыми стенами, полом из сланца, одностворчатой входной дверью, коричневой входной дверью, серым полом и деревянным потолком
Прихожая в стиле кантри с коричневой входной дверью – фото дизайна интерьера
2