Прихожая в стиле фьюжн с черной входной дверью – фото дизайна интерьера
Сортировать:
Бюджет
Сортировать:Популярное за сегодня
81 - 100 из 231 фото
1 из 3
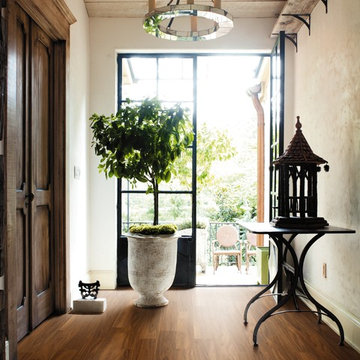
Mannington
На фото: узкая прихожая среднего размера в стиле фьюжн с бежевыми стенами, паркетным полом среднего тона, двустворчатой входной дверью и черной входной дверью
На фото: узкая прихожая среднего размера в стиле фьюжн с бежевыми стенами, паркетным полом среднего тона, двустворчатой входной дверью и черной входной дверью
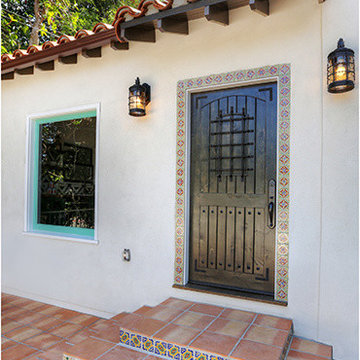
Стильный дизайн: маленькая входная дверь в стиле фьюжн с белыми стенами и черной входной дверью для на участке и в саду - последний тренд
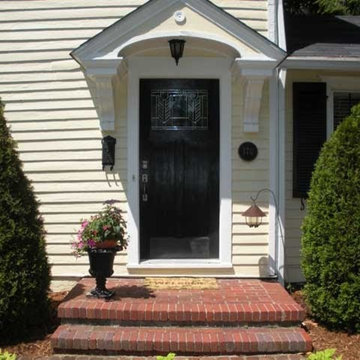
Front entrance to this 100 year old home in Louisville, KY.
Стильный дизайн: большая входная дверь в стиле фьюжн с желтыми стенами, кирпичным полом, одностворчатой входной дверью и черной входной дверью - последний тренд
Стильный дизайн: большая входная дверь в стиле фьюжн с желтыми стенами, кирпичным полом, одностворчатой входной дверью и черной входной дверью - последний тренд
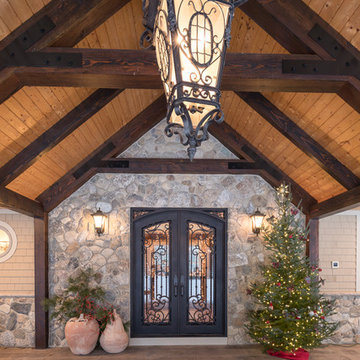
Ironwood Entry Portico
На фото: большая прихожая в стиле фьюжн с двустворчатой входной дверью и черной входной дверью
На фото: большая прихожая в стиле фьюжн с двустворчатой входной дверью и черной входной дверью
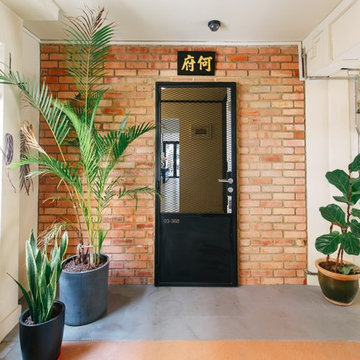
Marcus Lim
Идея дизайна: прихожая в стиле фьюжн с белыми стенами, бетонным полом, одностворчатой входной дверью, черной входной дверью и серым полом
Идея дизайна: прихожая в стиле фьюжн с белыми стенами, бетонным полом, одностворчатой входной дверью, черной входной дверью и серым полом
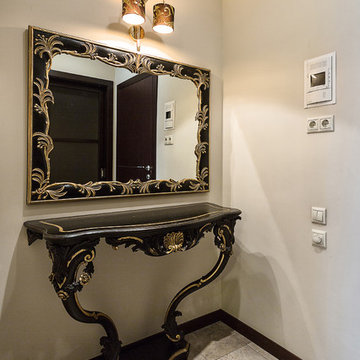
Алексей Трофимов
Свежая идея для дизайна: прихожая в стиле фьюжн с белыми стенами и черной входной дверью - отличное фото интерьера
Свежая идея для дизайна: прихожая в стиле фьюжн с белыми стенами и черной входной дверью - отличное фото интерьера
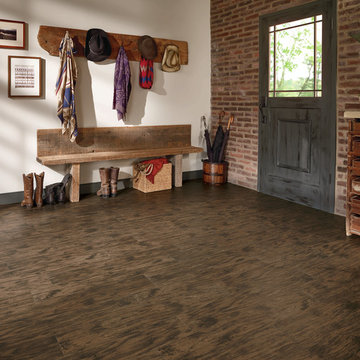
Свежая идея для дизайна: большой тамбур в стиле фьюжн с белыми стенами, темным паркетным полом, одностворчатой входной дверью, черной входной дверью и коричневым полом - отличное фото интерьера
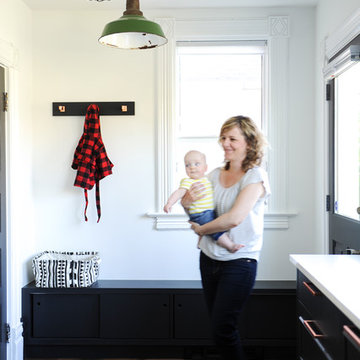
На фото: тамбур среднего размера в стиле фьюжн с белыми стенами, паркетным полом среднего тона, одностворчатой входной дверью и черной входной дверью
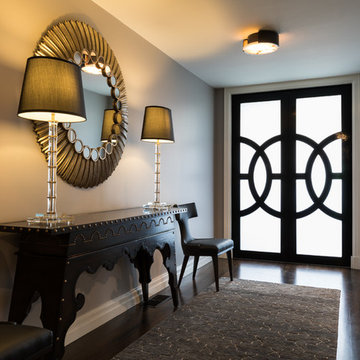
Stu Morley
Стильный дизайн: большая входная дверь в стиле фьюжн с бежевыми стенами, темным паркетным полом, двустворчатой входной дверью и черной входной дверью - последний тренд
Стильный дизайн: большая входная дверь в стиле фьюжн с бежевыми стенами, темным паркетным полом, двустворчатой входной дверью и черной входной дверью - последний тренд
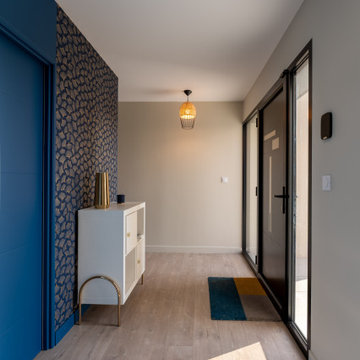
A la base de ce projet, des plans d'une maison contemporaine.
Nos clients désiraient une ambiance chaleureuse, colorée aux volumes familiaux.
Place à la visite ...
Une fois la porte d'entrée passée, nous entrons dans une belle entrée habillée d'un magnifique papier peint bleu aux motifs dorés représentant la feuille du gingko. Au sol, un parquet chêne naturel filant sur l'ensemble de la pièce de vie.
Allons découvrir cet espace de vie. Une grande pièce lumineuse nous ouvre les bras, elle est composée d'une partie salon, une partie salle à manger cuisine, séparée par un escalier architectural.
Nos clients désiraient une cuisine familiale, pratique mais pure car elle est ouverte sur le reste de la pièce de vie. Nous avons opté pour un modèle blanc mat, avec de nombreux rangements toute hauteur, des armoires dissimulant l'ensemble des appareils de cuisine. Un très grand îlot central et une crédence miroir pour être toujours au contact de ses convives.
Côté ambiance, nous avons créé une boîte colorée dans un ton terracotta rosé, en harmonie avec le carrelage de sol, très beau modèle esprit carreaux vieilli.
La salle à manger se trouve dans le prolongement de la cuisine, une table en céramique noire entourée de chaises design en bois. Au sol nous retrouvons le parquet de l'entrée.
L'escalier, pièce centrale de la pièce, mit en valeur par le papier peint gingko bleu intense. L'escalier a été réalisé sur mesure, mélange de métal et de bois naturel.
Dans la continuité, nous trouvons le salon, lumineux grâce à ces belles ouvertures donnant sur le jardin. Cet espace se devait d'être épuré et pratique pour cette famille de 4 personnes. Nous avons dessiné un meuble sur mesure toute hauteur permettant d'y placer la télévision, l'espace bar, et de nombreux rangements. Une finition laque mate dans un bleu profond reprenant les codes de l'entrée.
Restons au rez-de-chaussée, je vous emmène dans la suite parentale, baignée de lumière naturelle, le sol est le même que le reste des pièces. La chambre se voulait comme une suite d'hôtel, nous avons alors repris ces codes : un papier peint panoramique en tête de lit, de beaux luminaires, un espace bureau, deux fauteuils et un linge de lit neutre.
Entre la chambre et la salle de bains, nous avons aménagé un grand dressing sur mesure, rehaussé par une couleur chaude et dynamique appliquée sur l'ensemble des murs et du plafond.
La salle de bains, espace zen, doux. Composée d'une belle douche colorée, d'un meuble vasque digne d'un hôtel, et d'une magnifique baignoire îlot, permettant de bons moments de détente.
Dernière pièce du rez-de-chaussée, la chambre d'amis et sa salle d'eau. Nous avons créé une ambiance douce, fraiche et lumineuse. Un grand papier peint panoramique en tête de lit et le reste des murs peints dans un vert d'eau, le tout habillé par quelques touches de rotin. La salle d'eau se voulait en harmonie, un carrelage imitation parquet foncé, et des murs clairs pour cette pièce aveugle.
Suivez-moi à l'étage...
Une première chambre à l'ambiance colorée inspirée des blocs de construction Lego. Nous avons joué sur des formes géométriques pour créer des espaces et apporter du dynamisme. Ici aussi, un dressing sur mesure a été créé.
La deuxième chambre, est plus douce mais aussi traitée en Color zoning avec une tête de lit toute en rondeurs.
Les deux salles d'eau ont été traitées avec du grès cérame imitation terrazzo, un modèle bleu pour la première et orangé pour la deuxième.
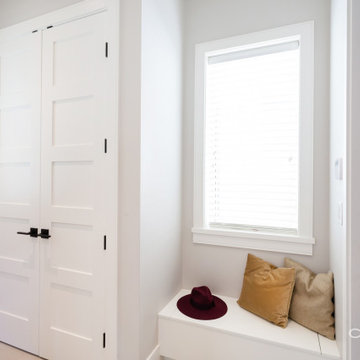
Свежая идея для дизайна: тамбур среднего размера в стиле фьюжн с серыми стенами, полом из керамогранита, одностворчатой входной дверью, черной входной дверью и бежевым полом - отличное фото интерьера
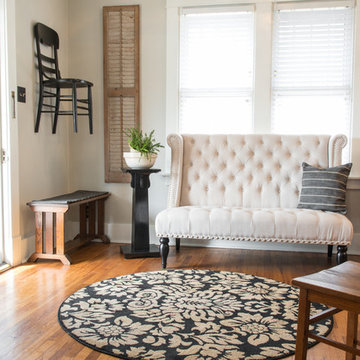
This space serves as the home's Entry and a lovely space for entertaining guests. The gateleg table opens in front of the banquet, chairs are gathered and instantly the homeowner has an intimate dining space!
Anne Matheis Photography
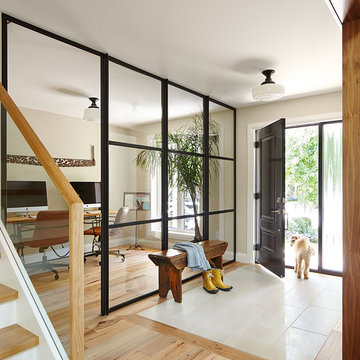
The foyer was opened up and made brighter by removing walls and adding the industrial glass wall.
На фото: фойе среднего размера в стиле фьюжн с бежевыми стенами, полом из керамогранита, одностворчатой входной дверью, черной входной дверью и бежевым полом
На фото: фойе среднего размера в стиле фьюжн с бежевыми стенами, полом из керамогранита, одностворчатой входной дверью, черной входной дверью и бежевым полом
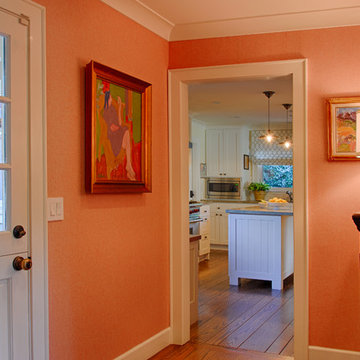
This 1950's ranch originally had a coat closet where the console and lamp are and a solid front door. It was essentially a dark hallway. The coat closet was removed allowing for a console and the front door was replaced with a Dutch door with divided lites. New trim was added throughout the space. The walls are wallpapered in a welcoming and cheerful orange/pink grasscloth. The owner's colorful art is highlighted.
Ali Atri Photography
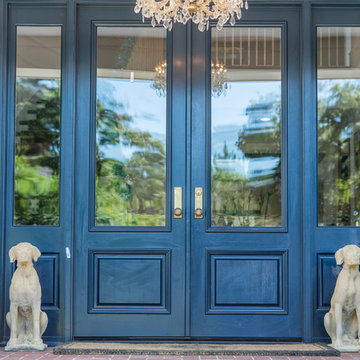
Пример оригинального дизайна: большая входная дверь в стиле фьюжн с кирпичным полом, двустворчатой входной дверью, черной входной дверью и коричневым полом
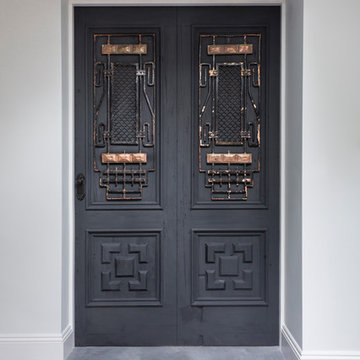
Brandler London Door
Brandler London was commissioned to design and construct this colossal door for the fabulous Siouxsie Dickens, a freelance fashion stylist who designed the amazing Photographic Location House, Kempshott Road.
Made from reclaimed larch and painted black, these doors were designed to appear as two doors while actually being just one beast of a door. The painted surface still maintains the rich character of its 150 year old reclaimed material, with still visible dowel and nail holes, cracks, weathering and grain. The two different styles on each side of the door give additional depth and character. This door is fire-rated FD6 with smoke seals.
Featured in Living Etc, March 2017.
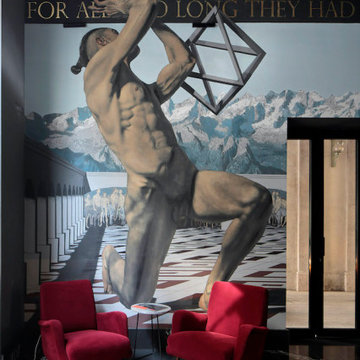
Стильный дизайн: огромное фойе в стиле фьюжн с разноцветными стенами, полом из винила, раздвижной входной дверью, черной входной дверью, черным полом, потолком с обоями и обоями на стенах - последний тренд
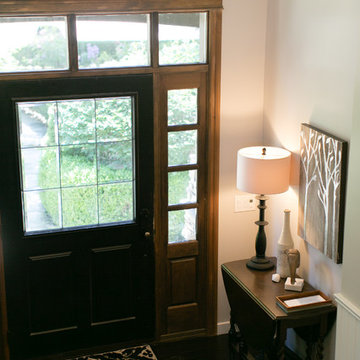
Jamie Delaine
Пример оригинального дизайна: большая прихожая в стиле фьюжн с темным паркетным полом, черной входной дверью и коричневым полом
Пример оригинального дизайна: большая прихожая в стиле фьюжн с темным паркетным полом, черной входной дверью и коричневым полом
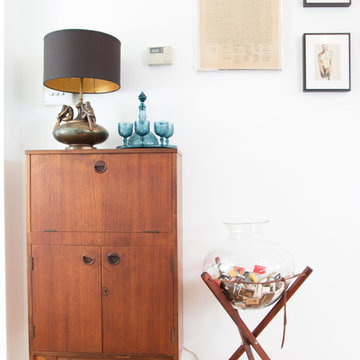
Tweaked Style
Свежая идея для дизайна: маленькая входная дверь в стиле фьюжн с белыми стенами, одностворчатой входной дверью и черной входной дверью для на участке и в саду - отличное фото интерьера
Свежая идея для дизайна: маленькая входная дверь в стиле фьюжн с белыми стенами, одностворчатой входной дверью и черной входной дверью для на участке и в саду - отличное фото интерьера
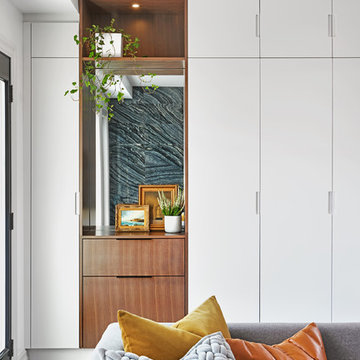
На фото: маленький тамбур в стиле фьюжн с белыми стенами, полом из сланца, двустворчатой входной дверью, черной входной дверью и черным полом для на участке и в саду с
Прихожая в стиле фьюжн с черной входной дверью – фото дизайна интерьера
5