Прихожая в современном стиле с стеклянной входной дверью – фото дизайна интерьера
Сортировать:
Бюджет
Сортировать:Популярное за сегодня
61 - 80 из 2 350 фото
1 из 3

This Ohana model ATU tiny home is contemporary and sleek, cladded in cedar and metal. The slanted roof and clean straight lines keep this 8x28' tiny home on wheels looking sharp in any location, even enveloped in jungle. Cedar wood siding and metal are the perfect protectant to the elements, which is great because this Ohana model in rainy Pune, Hawaii and also right on the ocean.
A natural mix of wood tones with dark greens and metals keep the theme grounded with an earthiness.
Theres a sliding glass door and also another glass entry door across from it, opening up the center of this otherwise long and narrow runway. The living space is fully equipped with entertainment and comfortable seating with plenty of storage built into the seating. The window nook/ bump-out is also wall-mounted ladder access to the second loft.
The stairs up to the main sleeping loft double as a bookshelf and seamlessly integrate into the very custom kitchen cabinets that house appliances, pull-out pantry, closet space, and drawers (including toe-kick drawers).
A granite countertop slab extends thicker than usual down the front edge and also up the wall and seamlessly cases the windowsill.
The bathroom is clean and polished but not without color! A floating vanity and a floating toilet keep the floor feeling open and created a very easy space to clean! The shower had a glass partition with one side left open- a walk-in shower in a tiny home. The floor is tiled in slate and there are engineered hardwood flooring throughout.

Источник вдохновения для домашнего уюта: маленькая входная дверь в современном стиле с белыми стенами, полом из ламината, стеклянной входной дверью и бежевым полом для на участке и в саду
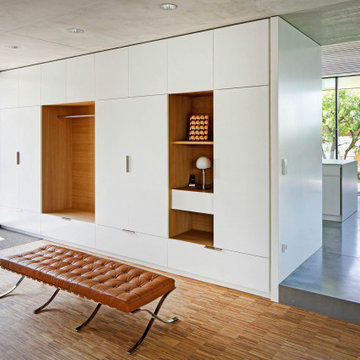
Идея дизайна: тамбур в современном стиле с одностворчатой входной дверью, стеклянной входной дверью, белыми стенами, паркетным полом среднего тона и коричневым полом
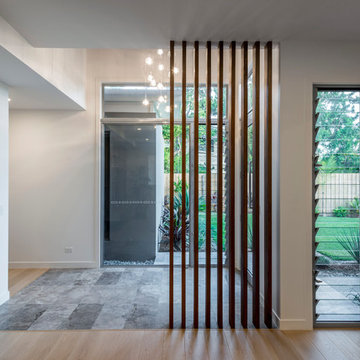
Источник вдохновения для домашнего уюта: прихожая в современном стиле с белыми стенами, светлым паркетным полом и стеклянной входной дверью
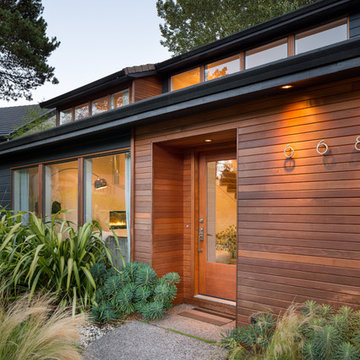
© Josh Partee 2013
Стильный дизайн: прихожая в современном стиле с стеклянной входной дверью - последний тренд
Стильный дизайн: прихожая в современном стиле с стеклянной входной дверью - последний тренд
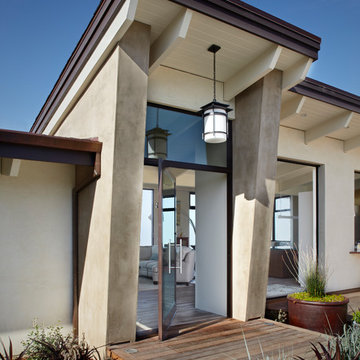
Creating a distinct entry was important for both aesthetic and practical reasons. This new, elegant entry helps direct guests to the front door.
Источник вдохновения для домашнего уюта: входная дверь: освещение в современном стиле с поворотной входной дверью и стеклянной входной дверью
Источник вдохновения для домашнего уюта: входная дверь: освещение в современном стиле с поворотной входной дверью и стеклянной входной дверью
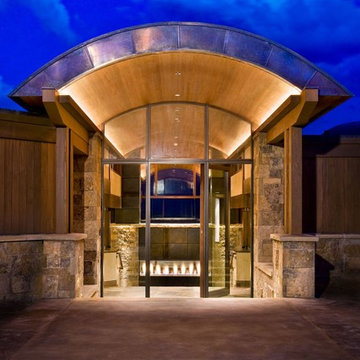
Montigo C-View Fireplace
Charles Cunniffe Architects
389 Ridge Road
Стильный дизайн: входная дверь в современном стиле с одностворчатой входной дверью и стеклянной входной дверью - последний тренд
Стильный дизайн: входная дверь в современном стиле с одностворчатой входной дверью и стеклянной входной дверью - последний тренд
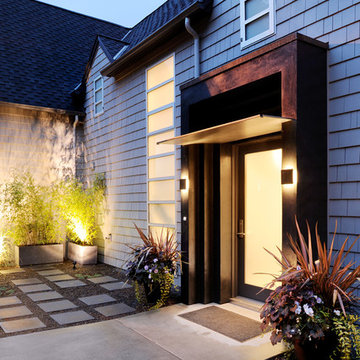
Reimagining this 1929 classic design included restoration of the original rooflines, but not the original intricate wood details. The final result is stripped-down to essentials, with a clean, fresh quality inside and out. Windows have been enlarged to capture lake views, and wide sliding doors connect to the expansive deck. Sleek, glossy laminate is combined with European plywood cabinetry for a bright, hardworking kitchen.
Photo by Will Austin
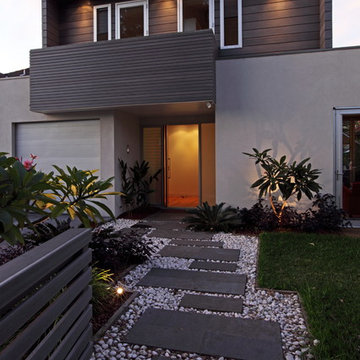
Landscape design creates a tropical resort character, lighting creates highlights at the front.
Photo; Tom Ferguson
На фото: прихожая в современном стиле с стеклянной входной дверью
На фото: прихожая в современном стиле с стеклянной входной дверью
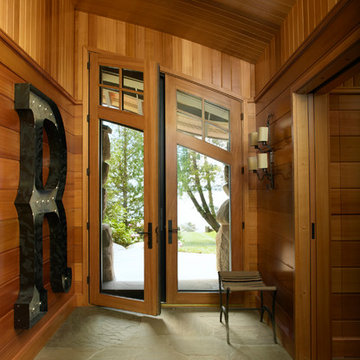
Photography by: Werner Straube
Пример оригинального дизайна: прихожая в современном стиле с двустворчатой входной дверью и стеклянной входной дверью
Пример оригинального дизайна: прихожая в современном стиле с двустворчатой входной дверью и стеклянной входной дверью
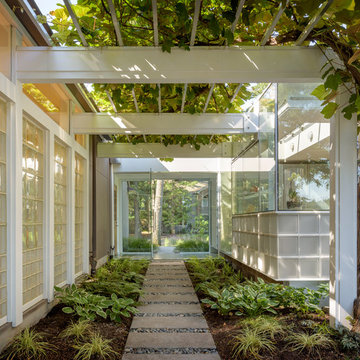
Designed by Risa Boyer and built by Hammer & Hand, this comprehensive external and internal remodel updated the home with an open layout featuring clean, modern stylings throughout and custom cabinetry by Ben Klebba of Phloem Studio. The team transformed a dark side room into a luminous sunroom overlooking Oswego Lake, designed to highlight a large stained glass window created by the homeowner’s family. A new enclosed garden breezeway connects the house to the freestanding garage, where H&H added a creative work space.
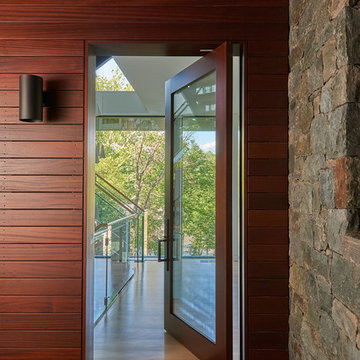
Свежая идея для дизайна: входная дверь среднего размера в современном стиле с поворотной входной дверью и стеклянной входной дверью - отличное фото интерьера
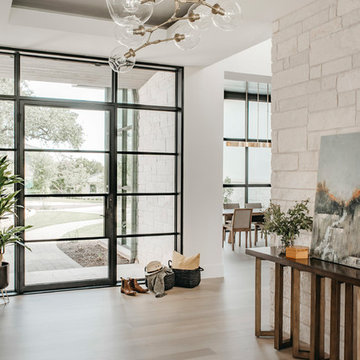
An Indoor Lady
Пример оригинального дизайна: большое фойе в современном стиле с белыми стенами, светлым паркетным полом, одностворчатой входной дверью и стеклянной входной дверью
Пример оригинального дизайна: большое фойе в современном стиле с белыми стенами, светлым паркетным полом, одностворчатой входной дверью и стеклянной входной дверью
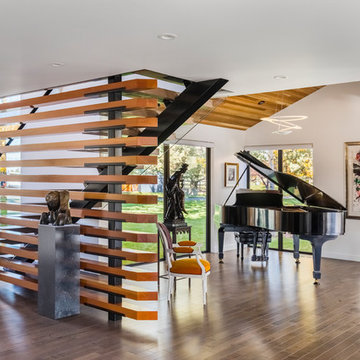
Photo: David Papazian
Стильный дизайн: фойе среднего размера в современном стиле с белыми стенами, паркетным полом среднего тона, одностворчатой входной дверью, стеклянной входной дверью и коричневым полом - последний тренд
Стильный дизайн: фойе среднего размера в современном стиле с белыми стенами, паркетным полом среднего тона, одностворчатой входной дверью, стеклянной входной дверью и коричневым полом - последний тренд

Идея дизайна: большое фойе в современном стиле с белыми стенами, полом из известняка, двустворчатой входной дверью, стеклянной входной дверью и белым полом

Transitional modern interior design in Napa. Worked closely with clients to carefully choose colors, finishes, furnishings, and design details. Staircase made by SC Fabrication here in Napa. Entry hide bench available through Poor House.
Photos by Bryan Gray
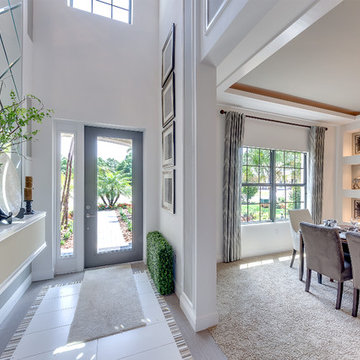
Идея дизайна: фойе среднего размера в современном стиле с серыми стенами, полом из керамической плитки и стеклянной входной дверью
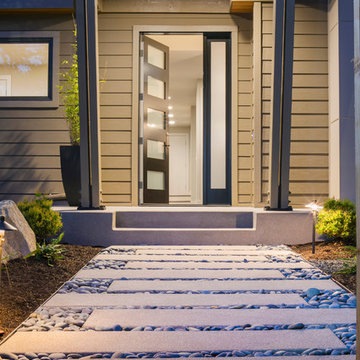
Photo Credit: Matt Edington
Свежая идея для дизайна: большая входная дверь в современном стиле с одностворчатой входной дверью и стеклянной входной дверью - отличное фото интерьера
Свежая идея для дизайна: большая входная дверь в современном стиле с одностворчатой входной дверью и стеклянной входной дверью - отличное фото интерьера
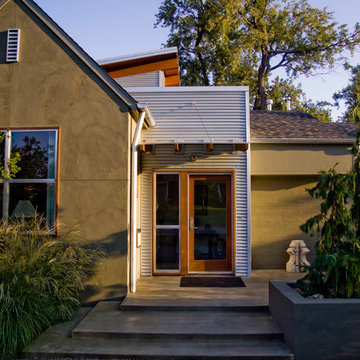
Front entry
Свежая идея для дизайна: прихожая в современном стиле с стеклянной входной дверью - отличное фото интерьера
Свежая идея для дизайна: прихожая в современном стиле с стеклянной входной дверью - отличное фото интерьера
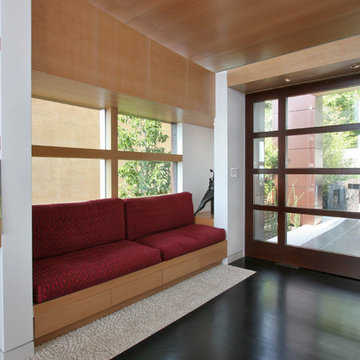
Architect: Charles Debbas AIA (San Francisco, CA)
Builder: JP Builders, Inc
Structural Engineer: Yu Strandberg
Photograph: Nic Lehoux
На фото: большая входная дверь в современном стиле с стеклянной входной дверью с
На фото: большая входная дверь в современном стиле с стеклянной входной дверью с
Прихожая в современном стиле с стеклянной входной дверью – фото дизайна интерьера
4