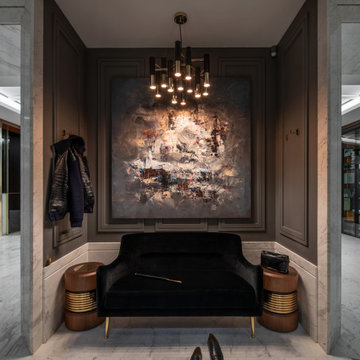Прихожая в современном стиле с белым полом – фото дизайна интерьера
Сортировать:
Бюджет
Сортировать:Популярное за сегодня
41 - 60 из 1 095 фото
1 из 3
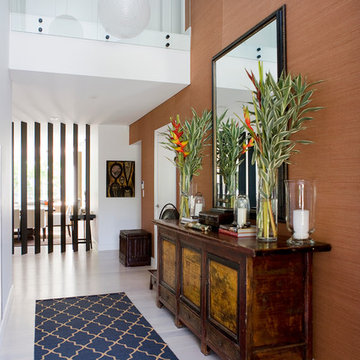
Simon Whitebread
Идея дизайна: узкая прихожая в современном стиле с оранжевыми стенами, светлым паркетным полом и белым полом
Идея дизайна: узкая прихожая в современном стиле с оранжевыми стенами, светлым паркетным полом и белым полом
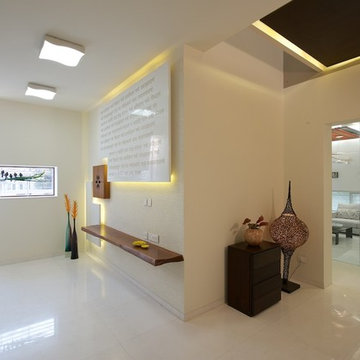
sebastian zacharia
Идея дизайна: прихожая в современном стиле с бежевыми стенами и белым полом
Идея дизайна: прихожая в современном стиле с бежевыми стенами и белым полом
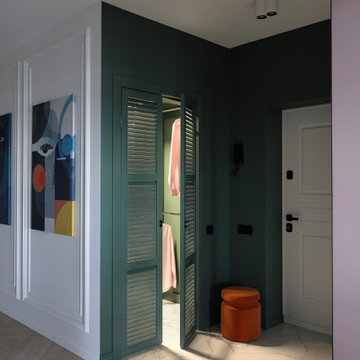
Прихожая с ярким цветом стен и жалюзийными дверьми шкафа. Пол с мраморным рисунком.
Идея дизайна: входная дверь среднего размера со шкафом для обуви в современном стиле с зелеными стенами, полом из керамогранита, одностворчатой входной дверью, белой входной дверью и белым полом
Идея дизайна: входная дверь среднего размера со шкафом для обуви в современном стиле с зелеными стенами, полом из керамогранита, одностворчатой входной дверью, белой входной дверью и белым полом
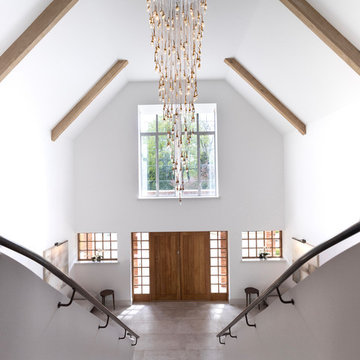
The newly designed and created Entrance Hallway which sees stunning Janey Butler Interiors design and style throughout this Llama Group Luxury Home Project . With stunning 188 bronze bud LED chandelier, bespoke metal doors with antique glass. Double bespoke Oak doors and windows. Newly created curved elegant staircase with bespoke bronze handrail designed by Llama Architects.
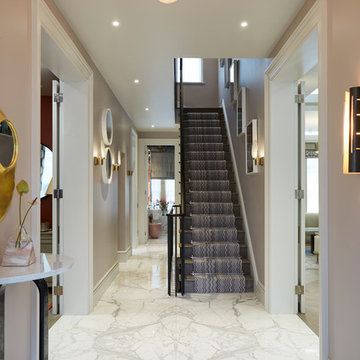
Jake Fitzjones Photography Ltd
Идея дизайна: прихожая в современном стиле с розовыми стенами, мраморным полом и белым полом
Идея дизайна: прихожая в современном стиле с розовыми стенами, мраморным полом и белым полом
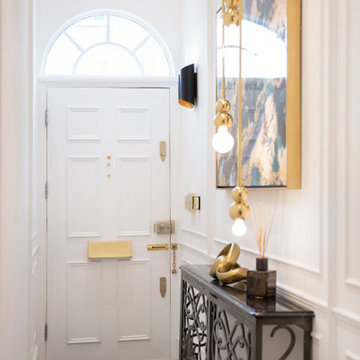
Стильный дизайн: входная дверь среднего размера: освещение в современном стиле с белыми стенами, полом из керамогранита, одностворчатой входной дверью, белой входной дверью и белым полом - последний тренд
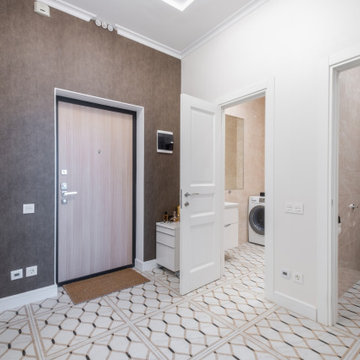
Однокомнатная квартира в современном стиле
Свежая идея для дизайна: маленький вестибюль в современном стиле с белыми стенами, полом из керамогранита и белым полом для на участке и в саду - отличное фото интерьера
Свежая идея для дизайна: маленький вестибюль в современном стиле с белыми стенами, полом из керамогранита и белым полом для на участке и в саду - отличное фото интерьера
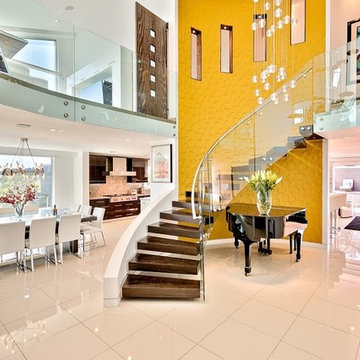
На фото: большое фойе в современном стиле с белыми стенами, полом из керамогранита, белым полом, двустворчатой входной дверью и входной дверью из темного дерева
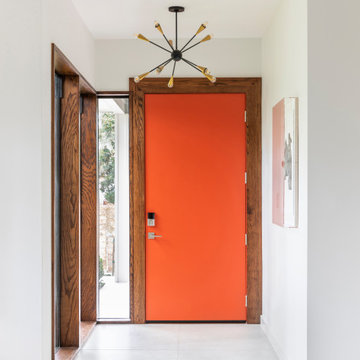
2019 Addition/Remodel by Steven Allen Designs, LLC - Featuring Clean Subtle lines + 42" Front Door + 48" Italian Tiles + Quartz Countertops + Custom Shaker Cabinets + Oak Slat Wall and Trim Accents + Design Fixtures + Artistic Tiles + Wild Wallpaper + Top of Line Appliances

Пример оригинального дизайна: фойе среднего размера в современном стиле с белыми стенами, полом из керамогранита, одностворчатой входной дверью, белой входной дверью, белым полом, потолком из вагонки и панелями на стенах
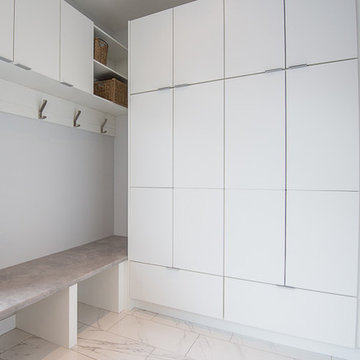
Пример оригинального дизайна: тамбур среднего размера в современном стиле с серыми стенами, мраморным полом и белым полом
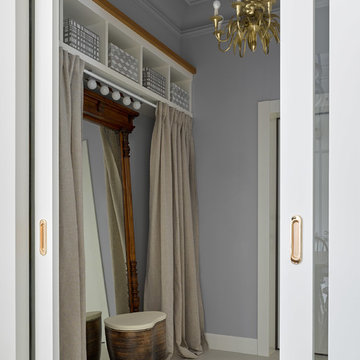
Двухкомнатная квартира площадью 84 кв м располагается на первом этаже ЖК Сколково Парк.
Проект квартиры разрабатывался с прицелом на продажу, основой концепции стало желание разработать яркий, но при этом ненавязчивый образ, при минимальном бюджете. За основу взяли скандинавский стиль, в сочетании с неожиданными декоративными элементами. С другой стороны, хотелось использовать большую часть мебели и предметов интерьера отечественных дизайнеров, а что не получалось подобрать - сделать по собственным эскизам. Единственный брендовый предмет мебели - обеденный стол от фабрики Busatto, до этого пылившийся в гараже у хозяев. Он задал тему дерева, которую мы поддержали фанерным шкафом (все секции открываются) и стенкой в гостиной с замаскированной дверью в спальню - произведено по нашим эскизам мастером из Петербурга.
Авторы - Илья и Света Хомяковы, студия Quatrobase
Строительство - Роман Виталюев
Фанера - Никита Максимов
Фото - Сергей Ананьев
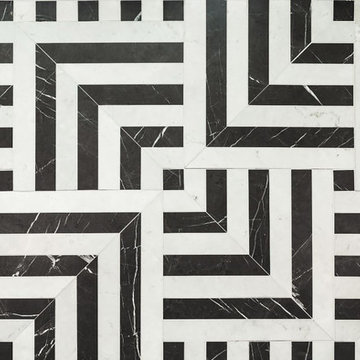
Reception featuring grey marquina and white carrara marble geometric patterned tiles. Photographs by David Butler
На фото: большой вестибюль в современном стиле с белыми стенами, мраморным полом и белым полом с
На фото: большой вестибюль в современном стиле с белыми стенами, мраморным полом и белым полом с

The Atherton House is a family compound for a professional couple in the tech industry, and their two teenage children. After living in Singapore, then Hong Kong, and building homes there, they looked forward to continuing their search for a new place to start a life and set down roots.
The site is located on Atherton Avenue on a flat, 1 acre lot. The neighboring lots are of a similar size, and are filled with mature planting and gardens. The brief on this site was to create a house that would comfortably accommodate the busy lives of each of the family members, as well as provide opportunities for wonder and awe. Views on the site are internal. Our goal was to create an indoor- outdoor home that embraced the benign California climate.
The building was conceived as a classic “H” plan with two wings attached by a double height entertaining space. The “H” shape allows for alcoves of the yard to be embraced by the mass of the building, creating different types of exterior space. The two wings of the home provide some sense of enclosure and privacy along the side property lines. The south wing contains three bedroom suites at the second level, as well as laundry. At the first level there is a guest suite facing east, powder room and a Library facing west.
The north wing is entirely given over to the Primary suite at the top level, including the main bedroom, dressing and bathroom. The bedroom opens out to a roof terrace to the west, overlooking a pool and courtyard below. At the ground floor, the north wing contains the family room, kitchen and dining room. The family room and dining room each have pocketing sliding glass doors that dissolve the boundary between inside and outside.
Connecting the wings is a double high living space meant to be comfortable, delightful and awe-inspiring. A custom fabricated two story circular stair of steel and glass connects the upper level to the main level, and down to the basement “lounge” below. An acrylic and steel bridge begins near one end of the stair landing and flies 40 feet to the children’s bedroom wing. People going about their day moving through the stair and bridge become both observed and observer.
The front (EAST) wall is the all important receiving place for guests and family alike. There the interplay between yin and yang, weathering steel and the mature olive tree, empower the entrance. Most other materials are white and pure.
The mechanical systems are efficiently combined hydronic heating and cooling, with no forced air required.
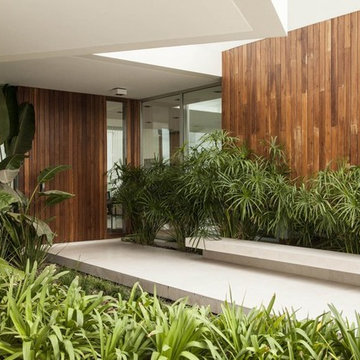
Источник вдохновения для домашнего уюта: входная дверь в современном стиле с коричневыми стенами, бетонным полом, одностворчатой входной дверью, входной дверью из дерева среднего тона и белым полом
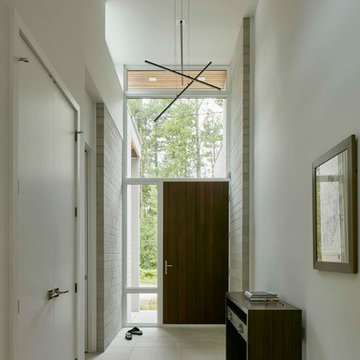
Источник вдохновения для домашнего уюта: входная дверь среднего размера в современном стиле с белыми стенами, одностворчатой входной дверью, входной дверью из темного дерева и белым полом
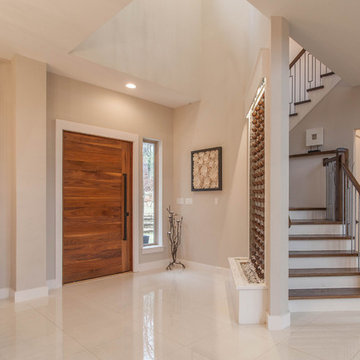
Foyer: 2 story foyer opens to a water feature wall with the staircase set behind that. Glossy white, clean porcelain tile, wood steps with white risers, wood handrail and modern style railing.
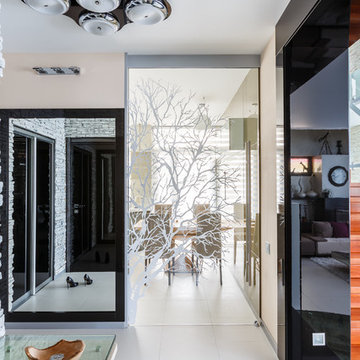
Дойницын Андрей
Свежая идея для дизайна: фойе в современном стиле с бежевыми стенами и белым полом - отличное фото интерьера
Свежая идея для дизайна: фойе в современном стиле с бежевыми стенами и белым полом - отличное фото интерьера
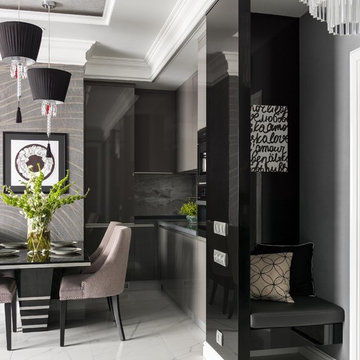
Небольшая 2-х комнатная квартира, которую перестроили в 3-х комнатную.
Автор дизайнер Андрей Волков.
Стилист Даша Соболева.
Фото Сергей Красюк.
Пример оригинального дизайна: фойе в современном стиле с серыми стенами и белым полом
Пример оригинального дизайна: фойе в современном стиле с серыми стенами и белым полом
Прихожая в современном стиле с белым полом – фото дизайна интерьера
3
