Прихожая в современном стиле – фото дизайна интерьера с высоким бюджетом
Сортировать:
Бюджет
Сортировать:Популярное за сегодня
21 - 40 из 7 286 фото
1 из 3
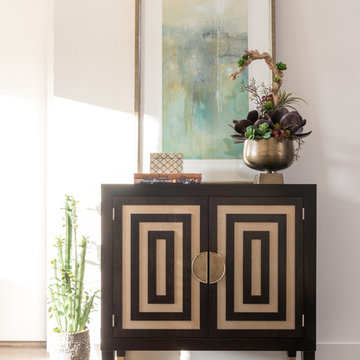
Michael Hunter
Стильный дизайн: маленькая узкая прихожая в современном стиле с белыми стенами, паркетным полом среднего тона, одностворчатой входной дверью и белой входной дверью для на участке и в саду - последний тренд
Стильный дизайн: маленькая узкая прихожая в современном стиле с белыми стенами, паркетным полом среднего тона, одностворчатой входной дверью и белой входной дверью для на участке и в саду - последний тренд
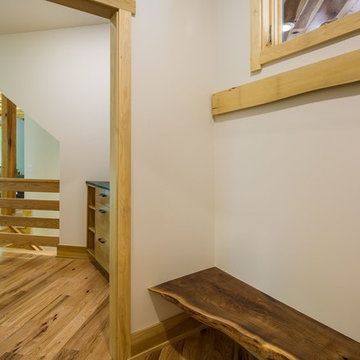
Walnut live edge bench in mudroom, poplar board for coat hooks, Poplar timber framing beyond, red oak floors, poplar trim
Пример оригинального дизайна: тамбур среднего размера в современном стиле с белыми стенами и светлым паркетным полом
Пример оригинального дизайна: тамбур среднего размера в современном стиле с белыми стенами и светлым паркетным полом
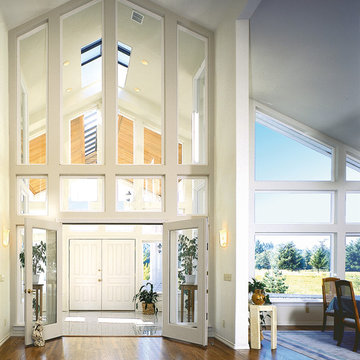
На фото: большое фойе в современном стиле с белыми стенами, паркетным полом среднего тона, двустворчатой входной дверью и белой входной дверью
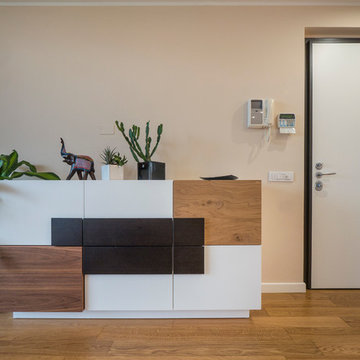
Liadesign
Свежая идея для дизайна: большая прихожая в современном стиле с светлым паркетным полом, бежевыми стенами, одностворчатой входной дверью и белой входной дверью - отличное фото интерьера
Свежая идея для дизайна: большая прихожая в современном стиле с светлым паркетным полом, бежевыми стенами, одностворчатой входной дверью и белой входной дверью - отличное фото интерьера
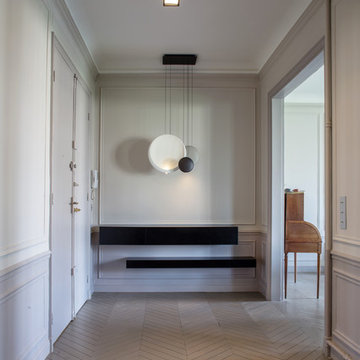
Свежая идея для дизайна: большое фойе в современном стиле с серыми стенами и темным паркетным полом - отличное фото интерьера
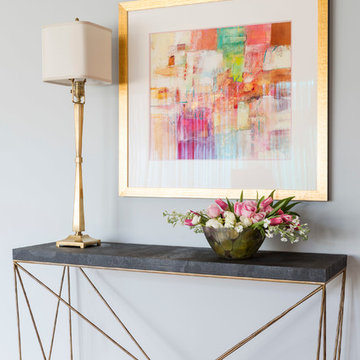
Greg Premru
Стильный дизайн: фойе среднего размера: освещение в современном стиле с серыми стенами, паркетным полом среднего тона и одностворчатой входной дверью - последний тренд
Стильный дизайн: фойе среднего размера: освещение в современном стиле с серыми стенами, паркетным полом среднего тона и одностворчатой входной дверью - последний тренд

Entryway features bright white walls, walnut floors, wood plank wall feature, and a patterned blue rug from Room & Board. Mid-century style console is the Doppio B table from Organic Modernism. The transom window and semi-translucent front door provide the foyer with plenty of natural light.
Painting by Joyce Howell
Interior by Allison Burke Interior Design
Architecture by A Parallel
Paul Finkel Photography
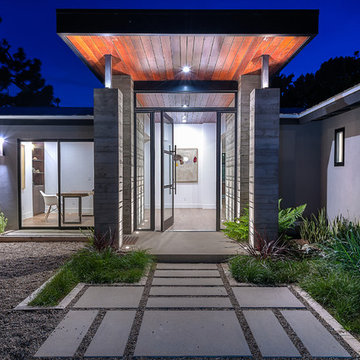
Chipper Hatter Photography
На фото: большая входная дверь в современном стиле с поворотной входной дверью и стеклянной входной дверью
На фото: большая входная дверь в современном стиле с поворотной входной дверью и стеклянной входной дверью

Trey Dunham
Пример оригинального дизайна: входная дверь среднего размера в современном стиле с одностворчатой входной дверью, стеклянной входной дверью, бежевыми стенами и полом из сланца
Пример оригинального дизайна: входная дверь среднего размера в современном стиле с одностворчатой входной дверью, стеклянной входной дверью, бежевыми стенами и полом из сланца

Modern entry design JL Interiors is a LA-based creative/diverse firm that specializes in residential interiors. JL Interiors empowers homeowners to design their dream home that they can be proud of! The design isn’t just about making things beautiful; it’s also about making things work beautifully. Contact us for a free consultation Hello@JLinteriors.design _ 310.390.6849_ www.JLinteriors.design

Extension and refurbishment of a semi-detached house in Hern Hill.
Extensions are modern using modern materials whilst being respectful to the original house and surrounding fabric.
Views to the treetops beyond draw occupants from the entrance, through the house and down to the double height kitchen at garden level.
From the playroom window seat on the upper level, children (and adults) can climb onto a play-net suspended over the dining table.
The mezzanine library structure hangs from the roof apex with steel structure exposed, a place to relax or work with garden views and light. More on this - the built-in library joinery becomes part of the architecture as a storage wall and transforms into a gorgeous place to work looking out to the trees. There is also a sofa under large skylights to chill and read.
The kitchen and dining space has a Z-shaped double height space running through it with a full height pantry storage wall, large window seat and exposed brickwork running from inside to outside. The windows have slim frames and also stack fully for a fully indoor outdoor feel.
A holistic retrofit of the house provides a full thermal upgrade and passive stack ventilation throughout. The floor area of the house was doubled from 115m2 to 230m2 as part of the full house refurbishment and extension project.
A huge master bathroom is achieved with a freestanding bath, double sink, double shower and fantastic views without being overlooked.
The master bedroom has a walk-in wardrobe room with its own window.
The children's bathroom is fun with under the sea wallpaper as well as a separate shower and eaves bath tub under the skylight making great use of the eaves space.
The loft extension makes maximum use of the eaves to create two double bedrooms, an additional single eaves guest room / study and the eaves family bathroom.
5 bedrooms upstairs.

Источник вдохновения для домашнего уюта: тамбур в современном стиле с паркетным полом среднего тона и коричневым полом
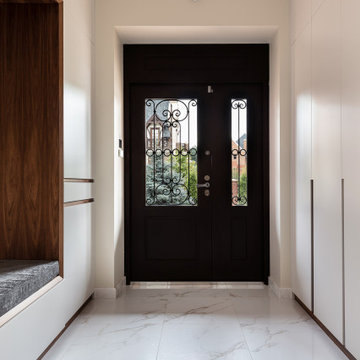
На фото: большая входная дверь: освещение в современном стиле с бежевыми стенами, полом из керамогранита, двустворчатой входной дверью, коричневой входной дверью и белым полом с

Light pours in through the five-light pivot door.
Идея дизайна: большая входная дверь в современном стиле с бежевыми стенами, паркетным полом среднего тона, поворотной входной дверью, входной дверью из дерева среднего тона, коричневым полом и сводчатым потолком
Идея дизайна: большая входная дверь в современном стиле с бежевыми стенами, паркетным полом среднего тона, поворотной входной дверью, входной дверью из дерева среднего тона, коричневым полом и сводчатым потолком
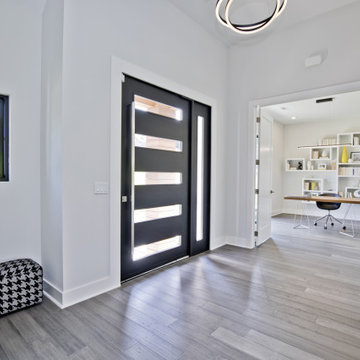
Пример оригинального дизайна: фойе среднего размера в современном стиле с белыми стенами, поворотной входной дверью, черной входной дверью, серым полом и полом из винила
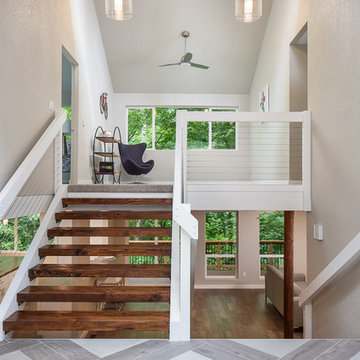
Large front entry of this split level received a new tile floor. Existing stair treads were refinished and stained. Cable railing was added to enhance the openness of the entry way.
Fred Ueckert
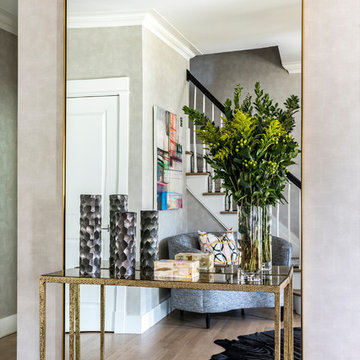
Marco Ricca
Источник вдохновения для домашнего уюта: фойе среднего размера в современном стиле с серыми стенами и светлым паркетным полом
Источник вдохновения для домашнего уюта: фойе среднего размера в современном стиле с серыми стенами и светлым паркетным полом
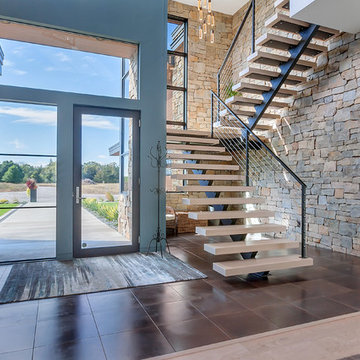
Lynnette Bauer - 360REI
Свежая идея для дизайна: большое фойе в современном стиле с серыми стенами, полом из керамической плитки, одностворчатой входной дверью, черной входной дверью и коричневым полом - отличное фото интерьера
Свежая идея для дизайна: большое фойе в современном стиле с серыми стенами, полом из керамической плитки, одностворчатой входной дверью, черной входной дверью и коричневым полом - отличное фото интерьера
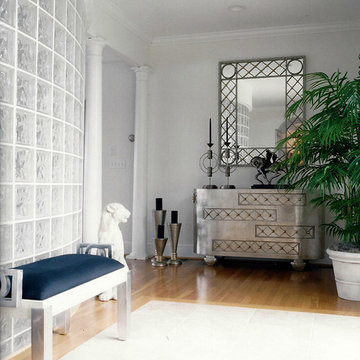
Contemporary home in Hickory, NC
Стильный дизайн: большое фойе в современном стиле с белыми стенами и светлым паркетным полом - последний тренд
Стильный дизайн: большое фойе в современном стиле с белыми стенами и светлым паркетным полом - последний тренд
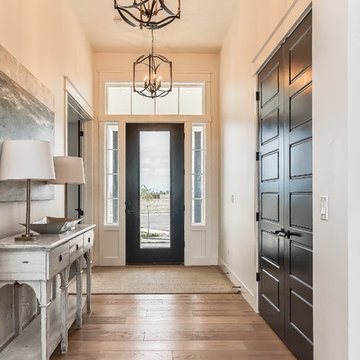
Floor is Sandal from our Ventura Collection. Details from the incredible builder (Gardner Homes in Idaho) below:
"Light hardwood floors flow from room to room on the first level. Oil-rubbed bronze light fixtures add a sense of eclectic elegance to the farmhouse setting. Horizontal stair railings give a modern touch to the farmhouse nostalgia. Stained wooden beams contrast beautifully with the crisp white tongue and groove ceiling. A barn door conceals a private, well-lit office or homework nook with bespoke shelving." - Gardner Homes in Idaho
Прихожая в современном стиле – фото дизайна интерьера с высоким бюджетом
2