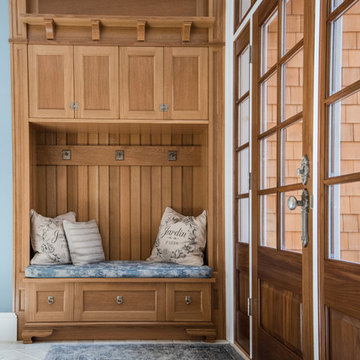Прихожая в классическом стиле с синими стенами – фото дизайна интерьера
Сортировать:
Бюджет
Сортировать:Популярное за сегодня
101 - 120 из 663 фото
1 из 3
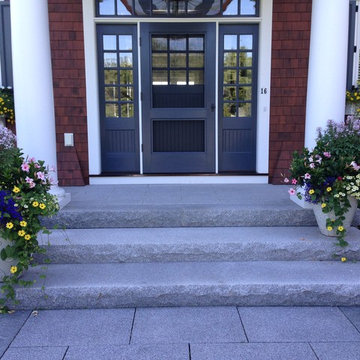
На фото: входная дверь среднего размера в классическом стиле с синими стенами, бетонным полом, одностворчатой входной дверью, синей входной дверью и серым полом
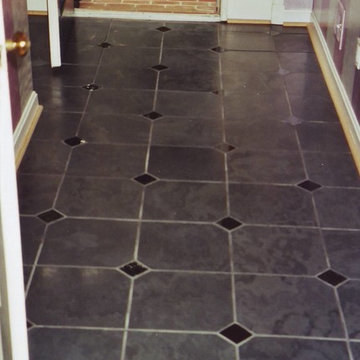
Стильный дизайн: входная дверь среднего размера в классическом стиле с полом из керамической плитки и синими стенами - последний тренд
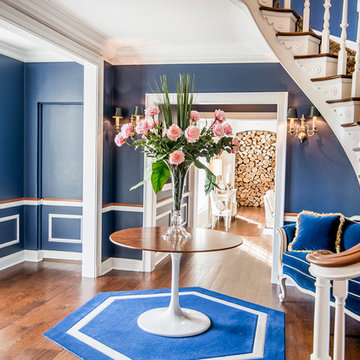
Bradshaw Photography
Стильный дизайн: фойе в классическом стиле с синими стенами и темным паркетным полом - последний тренд
Стильный дизайн: фойе в классическом стиле с синими стенами и темным паркетным полом - последний тренд
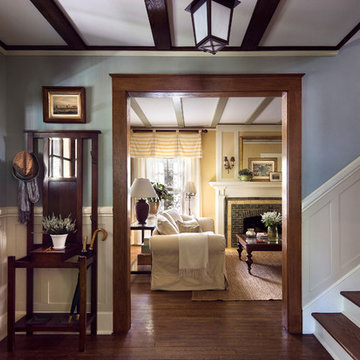
©2011Francis Dzikowski/Esto
Свежая идея для дизайна: фойе: освещение в классическом стиле с синими стенами, темным паркетным полом, одностворчатой входной дверью, входной дверью из темного дерева и коричневым полом - отличное фото интерьера
Свежая идея для дизайна: фойе: освещение в классическом стиле с синими стенами, темным паркетным полом, одностворчатой входной дверью, входной дверью из темного дерева и коричневым полом - отличное фото интерьера
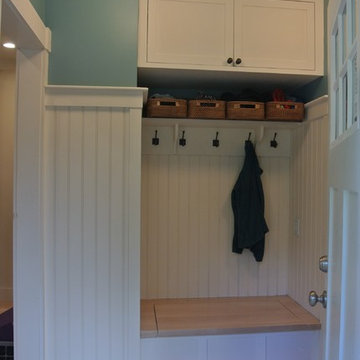
We created a mud room from an old butler's pantry. I designed a custom storage bench with sold maple wood seat and wall cabinet. The client never had a back door or a mud room and is thrilled to have a place for everything!
Karen Walson, NCIDQ Interior Designer 617-308-2789
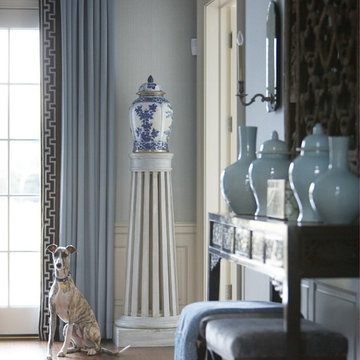
Interior Design by Cindy Rinfret, principal designer of Rinfret, Ltd. Interior Design & Decoration www.rinfretltd.com
Photos by Michael Partenio and styling by Stacy Kunstel
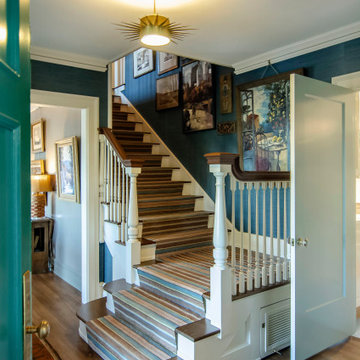
Свежая идея для дизайна: фойе в классическом стиле с синими стенами, паркетным полом среднего тона, одностворчатой входной дверью, синей входной дверью и коричневым полом - отличное фото интерьера
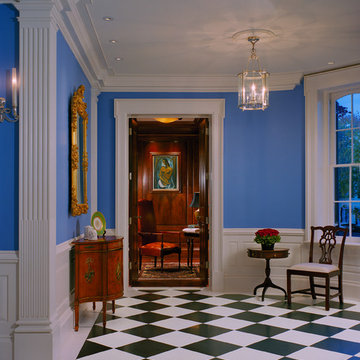
Hoachlander Davis Photograpny
Источник вдохновения для домашнего уюта: фойе в классическом стиле с синими стенами и мраморным полом
Источник вдохновения для домашнего уюта: фойе в классическом стиле с синими стенами и мраморным полом
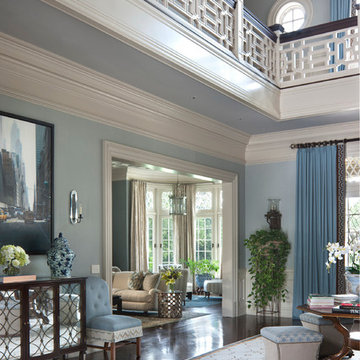
From banister detailing to the use of natural lighting, we let the space take on the personality of the homeowner within the context of Jacobean vernacular, creating a one of a kind home.
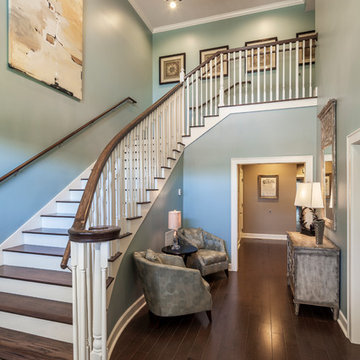
The Arkansas State University Sorority Row included the design and construction of five sorority houses along Aggie Road leading into the campus. WER designed each of the two story homes to accommodate twenty student residents in a mix of single and double rooms, and a separate apartment for an alumni advisor. Each house offers a mix of formal and informal living spaces, a commercial kitchen and laundry facilities. A large chapter room extends from the back of each house and opens onto an outdoor patio.
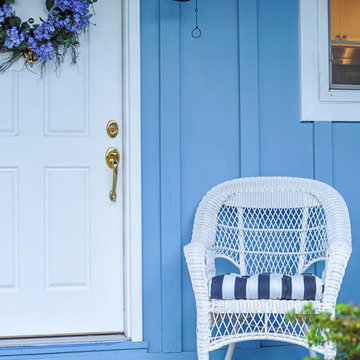
Rich Baum Photography
916-296-5778
www.RichBaum.com
Свежая идея для дизайна: входная дверь в классическом стиле с синими стенами, одностворчатой входной дверью и белой входной дверью - отличное фото интерьера
Свежая идея для дизайна: входная дверь в классическом стиле с синими стенами, одностворчатой входной дверью и белой входной дверью - отличное фото интерьера
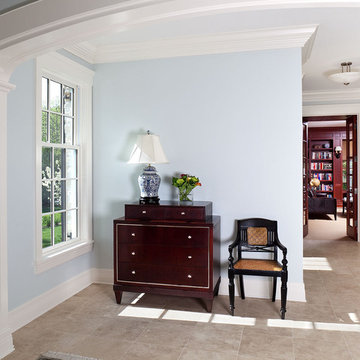
Architect: Paul Hannan of SALA Architects
Interior Designer: Talla Skogmo of Engler Skogmo Interior Design
Пример оригинального дизайна: узкая прихожая среднего размера в классическом стиле с синими стенами и бежевым полом
Пример оригинального дизайна: узкая прихожая среднего размера в классическом стиле с синими стенами и бежевым полом
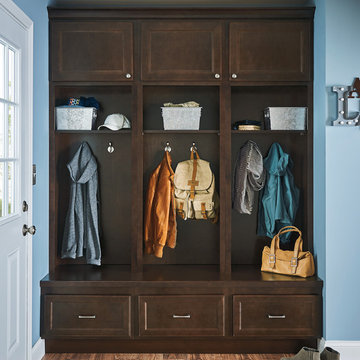
На фото: тамбур со шкафом для обуви в классическом стиле с синими стенами, паркетным полом среднего тона, белой входной дверью и коричневым полом с
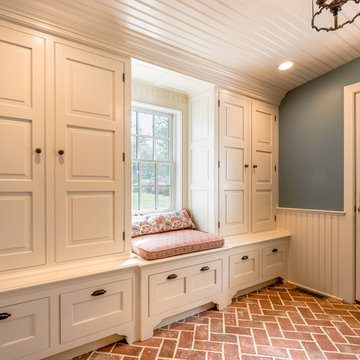
Angle Eye Photography
Period Architecture
Свежая идея для дизайна: тамбур в классическом стиле с синими стенами и кирпичным полом - отличное фото интерьера
Свежая идея для дизайна: тамбур в классическом стиле с синими стенами и кирпичным полом - отличное фото интерьера
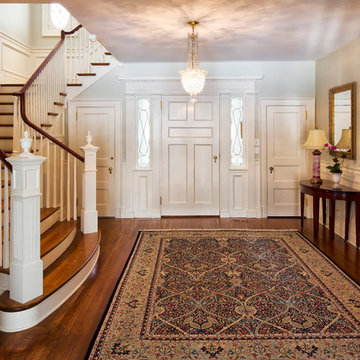
Entry hall with panted newel posts and balusters, oak flooring and stair treads, mahogany handrail.
Pete Weigley
Стильный дизайн: огромное фойе в классическом стиле с синими стенами, паркетным полом среднего тона, одностворчатой входной дверью и белой входной дверью - последний тренд
Стильный дизайн: огромное фойе в классическом стиле с синими стенами, паркетным полом среднего тона, одностворчатой входной дверью и белой входной дверью - последний тренд
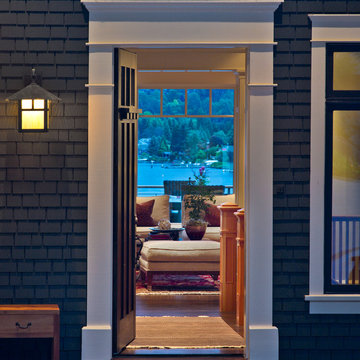
Here's one of our most recent projects that was completed in 2011. This client had just finished a major remodel of their house in 2008 and were about to enjoy Christmas in their new home. At the time, Seattle was buried under several inches of snow (a rarity for us) and the entire region was paralyzed for a few days waiting for the thaw. Our client decided to take advantage of this opportunity and was in his driveway sledding when a neighbor rushed down the drive yelling that his house was on fire. Unfortunately, the house was already engulfed in flames. Equally unfortunate was the snowstorm and the delay it caused the fire department getting to the site. By the time they arrived, the house and contents were a total loss of more than $2.2 million.
Here's one of our most recent projects that was completed in 2011. This client had just finished a major remodel of their house in 2008 and were about to enjoy Christmas in their new home. At the time, Seattle was buried under several inches of snow (a rarity for us) and the entire region was paralyzed for a few days waiting for the thaw. Our client decided to take advantage of this opportunity and was in his driveway sledding when a neighbor rushed down the drive yelling that his house was on fire. Unfortunately, the house was already engulfed in flames. Equally unfortunate was the snowstorm and the delay it caused the fire department getting to the site. By the time they arrived, the house and contents were a total loss of more than $2.2 million.
Our role in the reconstruction of this home was two-fold. The first year of our involvement was spent working with a team of forensic contractors gutting the house, cleansing it of all particulate matter, and then helping our client negotiate his insurance settlement. Once we got over these hurdles, the design work and reconstruction started. Maintaining the existing shell, we reworked the interior room arrangement to create classic great room house with a contemporary twist. Both levels of the home were opened up to take advantage of the waterfront views and flood the interiors with natural light. On the lower level, rearrangement of the walls resulted in a tripling of the size of the family room while creating an additional sitting/game room. The upper level was arranged with living spaces bookended by the Master Bedroom at one end the kitchen at the other. The open Great Room and wrap around deck create a relaxed and sophisticated living and entertainment space that is accentuated by a high level of trim and tile detail on the interior and by custom metal railings and light fixtures on the exterior.
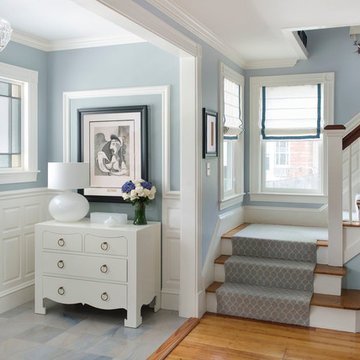
Ben Gebo
На фото: фойе: освещение в классическом стиле с синими стенами с
На фото: фойе: освещение в классическом стиле с синими стенами с
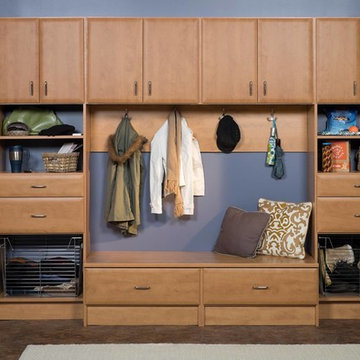
Свежая идея для дизайна: маленький тамбур в классическом стиле с синими стенами, бетонным полом и коричневым полом для на участке и в саду - отличное фото интерьера
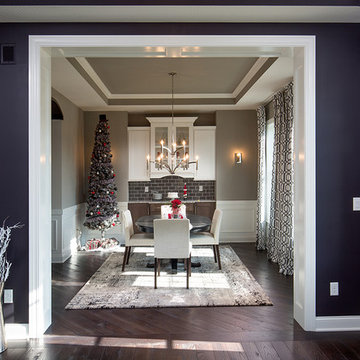
Стильный дизайн: узкая прихожая среднего размера в классическом стиле с синими стенами, темным паркетным полом, одностворчатой входной дверью и синей входной дверью - последний тренд
Прихожая в классическом стиле с синими стенами – фото дизайна интерьера
6
