Прихожая в классическом стиле с разноцветным полом – фото дизайна интерьера
Сортировать:
Бюджет
Сортировать:Популярное за сегодня
61 - 80 из 548 фото
1 из 3
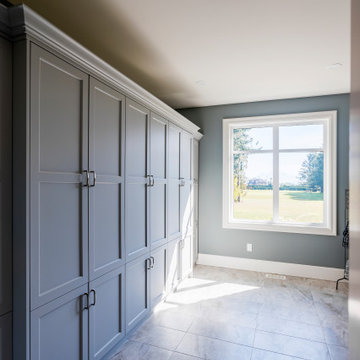
photo by Brice Ferre
На фото: огромный тамбур в классическом стиле с полом из керамогранита, одностворчатой входной дверью и разноцветным полом
На фото: огромный тамбур в классическом стиле с полом из керамогранита, одностворчатой входной дверью и разноцветным полом

Пример оригинального дизайна: большая узкая прихожая в классическом стиле с белыми стенами, полом из керамической плитки, одностворчатой входной дверью, разноцветным полом, стеклянной входной дверью и кессонным потолком
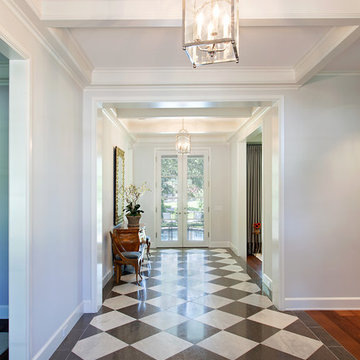
Tommy Kile Photography
Стильный дизайн: большая узкая прихожая в классическом стиле с белыми стенами, разноцветным полом и полом из винила - последний тренд
Стильный дизайн: большая узкая прихожая в классическом стиле с белыми стенами, разноцветным полом и полом из винила - последний тренд
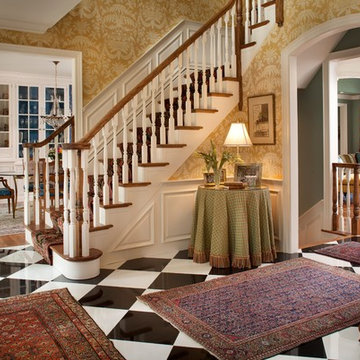
Diane Burgoyne Interiors
Photography by Tim Proctor
Источник вдохновения для домашнего уюта: большое фойе в классическом стиле с разноцветным полом
Источник вдохновения для домашнего уюта: большое фойе в классическом стиле с разноцветным полом

На фото: прихожая в классическом стиле с серыми стенами, одностворчатой входной дверью, черной входной дверью, разноцветным полом и панелями на стенах с
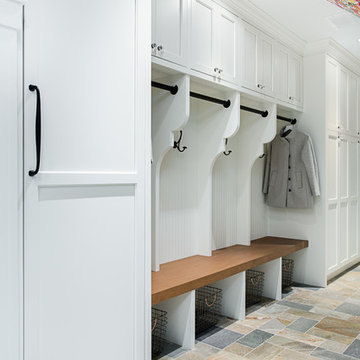
We focused a lot on the cabinetry layout and design for this functional secondary laundry space to create a extremely useful mudroom for this family.
Mudroom/Laundry
Cabinetry: Cabico Elmwood Series, Fenwick door, Dove White paint
Bench and countertop: Cabico Elmwood Series, Fenwick door, Alder in Gunstock Fudge
Hardware: Emtek Old Town clean cabinet knobs, oil rubbed bronze
Refrigerator hardware: Baldwin Severin Fayerman appliance pull in venetian bronze
Refrigerator: Dacor 24" column, panel ready
Washer/Dryer: Samsung in platinum with storage drawer pedestals
Clothing hooks: Restoration Hardware Bistro in oil rubbed bronze
Floor tile: Antique Floor Golden Sand Cleft quartzite
(Wallpaper by others)
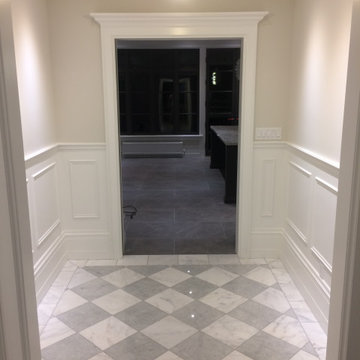
Свежая идея для дизайна: фойе среднего размера в классическом стиле с бежевыми стенами, мраморным полом и разноцветным полом - отличное фото интерьера
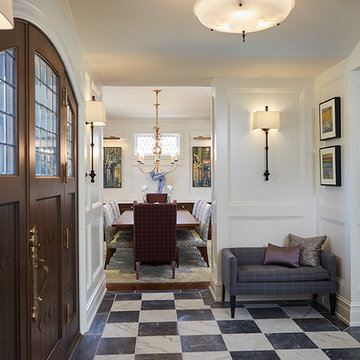
Builder: J. Peterson Homes
Interior Designer: Francesca Owens
Photographers: Ashley Avila Photography, Bill Hebert, & FulView
Capped by a picturesque double chimney and distinguished by its distinctive roof lines and patterned brick, stone and siding, Rookwood draws inspiration from Tudor and Shingle styles, two of the world’s most enduring architectural forms. Popular from about 1890 through 1940, Tudor is characterized by steeply pitched roofs, massive chimneys, tall narrow casement windows and decorative half-timbering. Shingle’s hallmarks include shingled walls, an asymmetrical façade, intersecting cross gables and extensive porches. A masterpiece of wood and stone, there is nothing ordinary about Rookwood, which combines the best of both worlds.
Once inside the foyer, the 3,500-square foot main level opens with a 27-foot central living room with natural fireplace. Nearby is a large kitchen featuring an extended island, hearth room and butler’s pantry with an adjacent formal dining space near the front of the house. Also featured is a sun room and spacious study, both perfect for relaxing, as well as two nearby garages that add up to almost 1,500 square foot of space. A large master suite with bath and walk-in closet which dominates the 2,700-square foot second level which also includes three additional family bedrooms, a convenient laundry and a flexible 580-square-foot bonus space. Downstairs, the lower level boasts approximately 1,000 more square feet of finished space, including a recreation room, guest suite and additional storage.
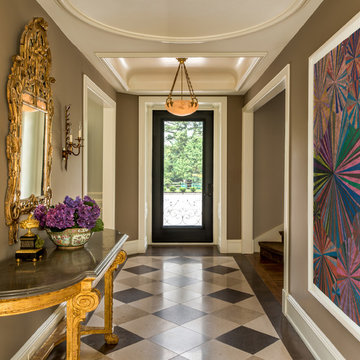
Angle Eye Photography
Идея дизайна: большая узкая прихожая в классическом стиле с коричневыми стенами, одностворчатой входной дверью, стеклянной входной дверью и разноцветным полом
Идея дизайна: большая узкая прихожая в классическом стиле с коричневыми стенами, одностворчатой входной дверью, стеклянной входной дверью и разноцветным полом
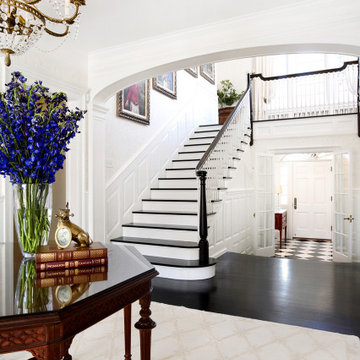
Architect: Cook Architectural Design Studio
General Contractor: Erotas Building Corp
Photo Credit: Susan Gilmore Photography
На фото: огромное фойе в классическом стиле с белыми стенами, темным паркетным полом, одностворчатой входной дверью, белой входной дверью и разноцветным полом с
На фото: огромное фойе в классическом стиле с белыми стенами, темным паркетным полом, одностворчатой входной дверью, белой входной дверью и разноцветным полом с

The entryway is a welcoming soft yellow with contrasting black and white tile.
На фото: огромное фойе: освещение в классическом стиле с желтыми стенами, полом из керамогранита, двустворчатой входной дверью, разноцветным полом и черной входной дверью
На фото: огромное фойе: освещение в классическом стиле с желтыми стенами, полом из керамогранита, двустворчатой входной дверью, разноцветным полом и черной входной дверью
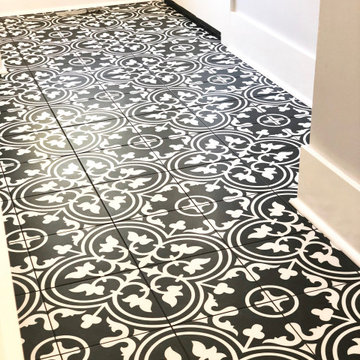
Beautiful detail of mudroom floor tile
Стильный дизайн: тамбур среднего размера в классическом стиле с серыми стенами, полом из керамической плитки и разноцветным полом - последний тренд
Стильный дизайн: тамбур среднего размера в классическом стиле с серыми стенами, полом из керамической плитки и разноцветным полом - последний тренд
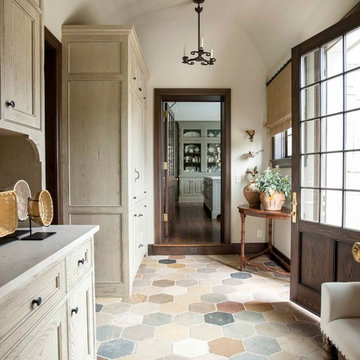
Photography by Erica George Dines
Идея дизайна: вестибюль в классическом стиле с белыми стенами, одностворчатой входной дверью, входной дверью из темного дерева и разноцветным полом
Идея дизайна: вестибюль в классическом стиле с белыми стенами, одностворчатой входной дверью, входной дверью из темного дерева и разноцветным полом
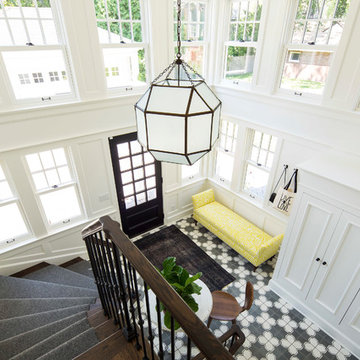
Martha O'Hara Interiors, Interior Design & Photo Styling | John Kraemer & Sons, Remodel | Troy Thies, Photography
Please Note: All “related,” “similar,” and “sponsored” products tagged or listed by Houzz are not actual products pictured. They have not been approved by Martha O’Hara Interiors nor any of the professionals credited. For information about our work, please contact design@oharainteriors.com.

На фото: огромное фойе в классическом стиле с белыми стенами, одностворчатой входной дверью, белой входной дверью, темным паркетным полом и разноцветным полом
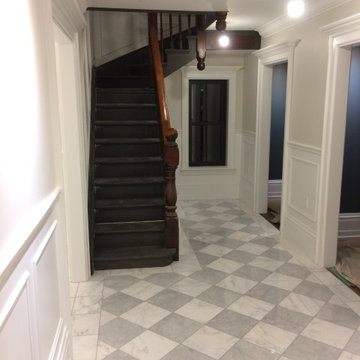
Свежая идея для дизайна: фойе среднего размера в классическом стиле с бежевыми стенами, мраморным полом и разноцветным полом - отличное фото интерьера
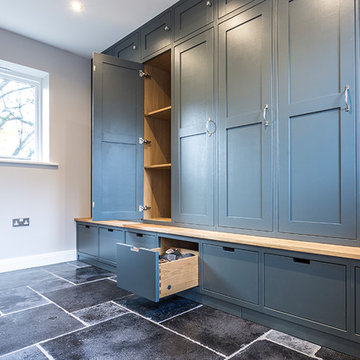
This traditional bootroom was designed to give maximum storage whilst still being practical for day to day use.
Пример оригинального дизайна: тамбур среднего размера со шкафом для обуви в классическом стиле с полом из известняка, одностворчатой входной дверью и разноцветным полом
Пример оригинального дизайна: тамбур среднего размера со шкафом для обуви в классическом стиле с полом из известняка, одностворчатой входной дверью и разноцветным полом
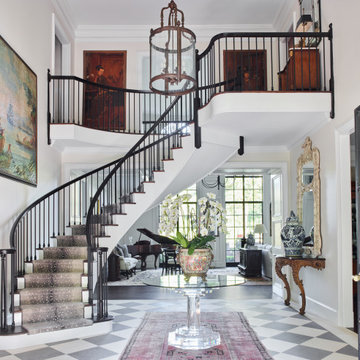
Стильный дизайн: огромное фойе в классическом стиле с белыми стенами, полом из керамической плитки и разноцветным полом - последний тренд

Свежая идея для дизайна: тамбур среднего размера в классическом стиле с белыми стенами, полом из керамогранита, одностворчатой входной дверью, синей входной дверью и разноцветным полом - отличное фото интерьера

This mudroom entrance from the garage is the perfect place for the family to organize their daily belongings and shoes.
На фото: большой тамбур в классическом стиле с белыми стенами, полом из керамической плитки, одностворчатой входной дверью, красной входной дверью и разноцветным полом с
На фото: большой тамбур в классическом стиле с белыми стенами, полом из керамической плитки, одностворчатой входной дверью, красной входной дверью и разноцветным полом с
Прихожая в классическом стиле с разноцветным полом – фото дизайна интерьера
4