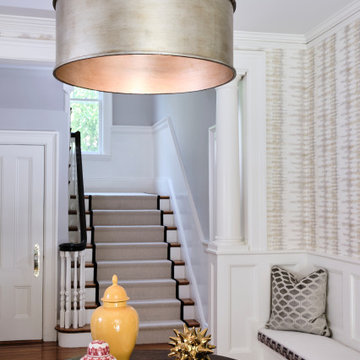Прихожая в классическом стиле с любой отделкой стен – фото дизайна интерьера
Сортировать:
Бюджет
Сортировать:Популярное за сегодня
161 - 180 из 721 фото
1 из 3
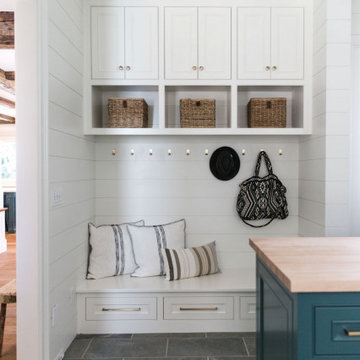
На фото: тамбур в классическом стиле с белыми стенами, серым полом и стенами из вагонки с
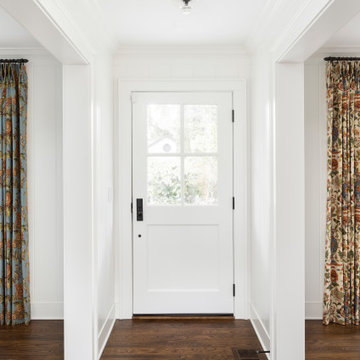
ATIID collaborated with these homeowners to curate new furnishings throughout the home while their down-to-the studs, raise-the-roof renovation, designed by Chambers Design, was underway. Pattern and color were everything to the owners, and classic “Americana” colors with a modern twist appear in the formal dining room, great room with gorgeous new screen porch, and the primary bedroom. Custom bedding that marries not-so-traditional checks and florals invites guests into each sumptuously layered bed. Vintage and contemporary area rugs in wool and jute provide color and warmth, grounding each space. Bold wallpapers were introduced in the powder and guest bathrooms, and custom draperies layered with natural fiber roman shades ala Cindy’s Window Fashions inspire the palettes and draw the eye out to the natural beauty beyond. Luxury abounds in each bathroom with gleaming chrome fixtures and classic finishes. A magnetic shade of blue paint envelops the gourmet kitchen and a buttery yellow creates a happy basement laundry room. No detail was overlooked in this stately home - down to the mudroom’s delightful dutch door and hard-wearing brick floor.
Photography by Meagan Larsen Photography
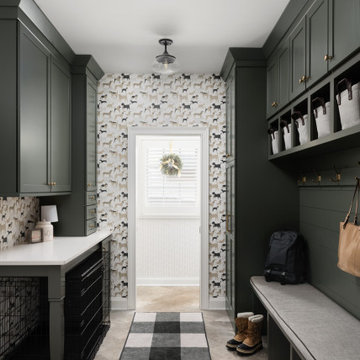
На фото: большой тамбур в классическом стиле с полом из керамогранита, бежевым полом и обоями на стенах с
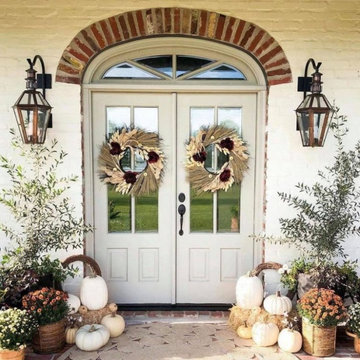
Take a look at these elegant entryways decorated for fall that feature our Governor and Café Du Monde lanterns.
See more fall-inspired porches on the Bevolo Blog.
http://ow.ly/ss3i50Lr7ZL

This 6,000sf luxurious custom new construction 5-bedroom, 4-bath home combines elements of open-concept design with traditional, formal spaces, as well. Tall windows, large openings to the back yard, and clear views from room to room are abundant throughout. The 2-story entry boasts a gently curving stair, and a full view through openings to the glass-clad family room. The back stair is continuous from the basement to the finished 3rd floor / attic recreation room.
The interior is finished with the finest materials and detailing, with crown molding, coffered, tray and barrel vault ceilings, chair rail, arched openings, rounded corners, built-in niches and coves, wide halls, and 12' first floor ceilings with 10' second floor ceilings.
It sits at the end of a cul-de-sac in a wooded neighborhood, surrounded by old growth trees. The homeowners, who hail from Texas, believe that bigger is better, and this house was built to match their dreams. The brick - with stone and cast concrete accent elements - runs the full 3-stories of the home, on all sides. A paver driveway and covered patio are included, along with paver retaining wall carved into the hill, creating a secluded back yard play space for their young children.
Project photography by Kmieick Imagery.

Expansive foyer with detail galore. Coffered ceilings, shiplap, natural oak floors. Stunning rounded staircase with custom coastal carpet. Nautical lighting to enhance the fine points of this uniquely beautiful home.

Originally designed by renowned architect Miles Standish in 1930, this gorgeous New England Colonial underwent a 1960s addition by Richard Wills of the elite Royal Barry Wills architecture firm - featured in Life Magazine in both 1938 & 1946 for his classic Cape Cod & Colonial home designs. The addition included an early American pub w/ beautiful pine-paneled walls, full bar, fireplace & abundant seating as well as a country living room.
We Feng Shui'ed and refreshed this classic home, providing modern touches, but remaining true to the original architect's vision.
On the front door: Heritage Red by Benjamin Moore.
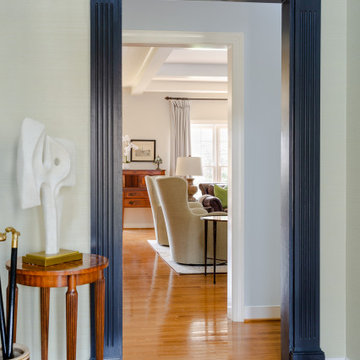
Свежая идея для дизайна: фойе в классическом стиле с зелеными стенами, паркетным полом среднего тона, одностворчатой входной дверью, черной входной дверью, коричневым полом и обоями на стенах - отличное фото интерьера
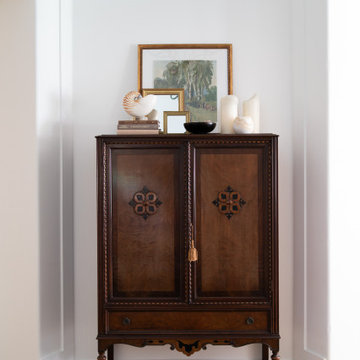
Elegant White Paneled Wall Treatment
Стильный дизайн: фойе среднего размера в классическом стиле с серыми стенами, мраморным полом, белым полом и панелями на части стены - последний тренд
Стильный дизайн: фойе среднего размера в классическом стиле с серыми стенами, мраморным полом, белым полом и панелями на части стены - последний тренд
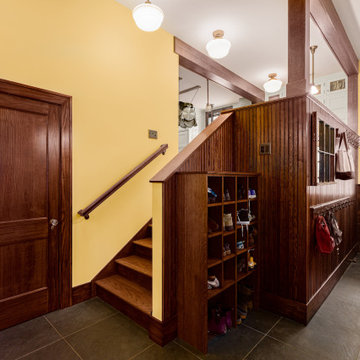
Mudroom addition leading to the kitchen of this 1920s colonial in Ann Arbor, MI. Dark tongue and groove paneling on the walls, dark grey porcelain floor tiles.
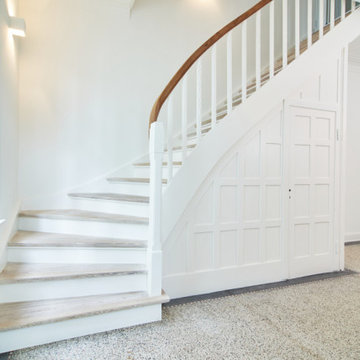
weißes renoviertes Treppenhaus mit Kassetten und Terrazzoboden
Стильный дизайн: большая прихожая в классическом стиле с белыми стенами, полом из терраццо и панелями на стенах - последний тренд
Стильный дизайн: большая прихожая в классическом стиле с белыми стенами, полом из терраццо и панелями на стенах - последний тренд
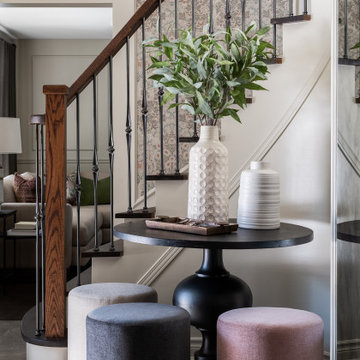
На фото: фойе среднего размера в классическом стиле с бежевыми стенами, полом из керамогранита, одностворчатой входной дверью, входной дверью из темного дерева, серым полом и обоями на стенах

Soaring ceilings, natural light and floor to ceiling paneling work together to create an impressive yet welcoming entry.
На фото: большая входная дверь в классическом стиле с белыми стенами, полом из ламината, двустворчатой входной дверью, входной дверью из темного дерева, коричневым полом и панелями на части стены с
На фото: большая входная дверь в классическом стиле с белыми стенами, полом из ламината, двустворчатой входной дверью, входной дверью из темного дерева, коричневым полом и панелями на части стены с
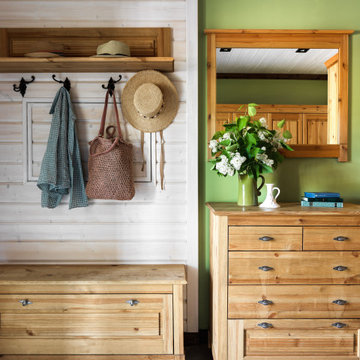
Отделка стен в прихожей - вагонка и окраска.
На полу винтажный ковер.
В прихожей расположили полотенцесушитель, для загородного дома это настоящая находка.

View From Main Hall
На фото: фойе среднего размера в классическом стиле с серыми стенами, светлым паркетным полом, одностворчатой входной дверью, белой входной дверью, бежевым полом, сводчатым потолком и панелями на стенах с
На фото: фойе среднего размера в классическом стиле с серыми стенами, светлым паркетным полом, одностворчатой входной дверью, белой входной дверью, бежевым полом, сводчатым потолком и панелями на стенах с
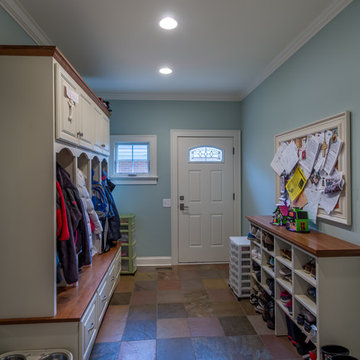
На фото: маленький тамбур со шкафом для обуви в классическом стиле с синими стенами, полом из керамической плитки, разноцветным полом, одностворчатой входной дверью, белой входной дверью, потолком с обоями и обоями на стенах для на участке и в саду
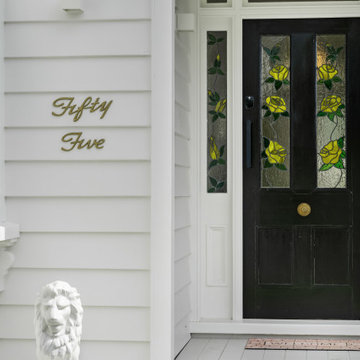
The original stained glass front door with it's elegant brass knob has been given some tlc and is once again the perfect starting point for the home.
Свежая идея для дизайна: входная дверь среднего размера в классическом стиле с белыми стенами, деревянным полом, одностворчатой входной дверью, черной входной дверью, белым полом, деревянным потолком и деревянными стенами - отличное фото интерьера
Свежая идея для дизайна: входная дверь среднего размера в классическом стиле с белыми стенами, деревянным полом, одностворчатой входной дверью, черной входной дверью, белым полом, деревянным потолком и деревянными стенами - отличное фото интерьера
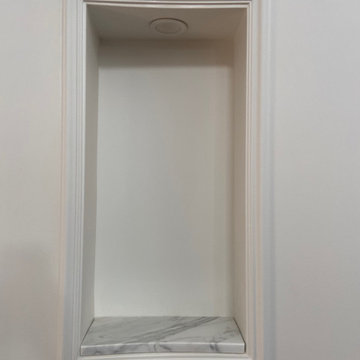
This home shows that having the right details as your backdrop can stand out enough on their own without an interior even being styled! The details on the magnificent curved staircase and texture the wainscoting adds makes a great impact.
Intrim supplied Intrim CR22 chair rail and Intrim IN23 inlay mould.
Build & Design: Victorian Carpentry & Joinery
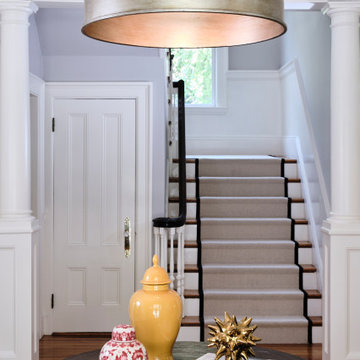
Пример оригинального дизайна: фойе в классическом стиле с паркетным полом среднего тона и обоями на стенах
Прихожая в классическом стиле с любой отделкой стен – фото дизайна интерьера
9
