Прихожая в классическом стиле с любой отделкой стен – фото дизайна интерьера
Сортировать:
Бюджет
Сортировать:Популярное за сегодня
81 - 100 из 721 фото
1 из 3
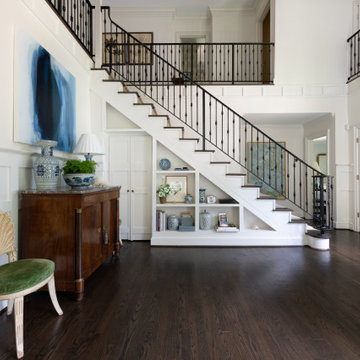
На фото: маленькое фойе в классическом стиле с белыми стенами, темным паркетным полом, одностворчатой входной дверью, белой входной дверью, коричневым полом и панелями на стенах для на участке и в саду с
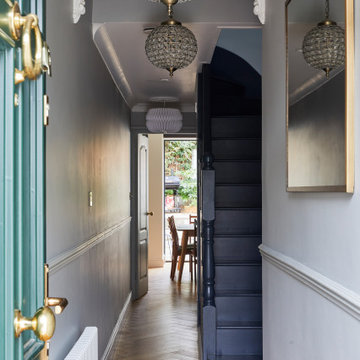
Свежая идея для дизайна: маленькая входная дверь в классическом стиле с серыми стенами, паркетным полом среднего тона, одностворчатой входной дверью, зеленой входной дверью, белым полом, кессонным потолком и стенами из вагонки для на участке и в саду - отличное фото интерьера
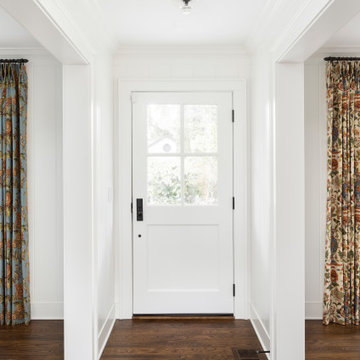
ATIID collaborated with these homeowners to curate new furnishings throughout the home while their down-to-the studs, raise-the-roof renovation, designed by Chambers Design, was underway. Pattern and color were everything to the owners, and classic “Americana” colors with a modern twist appear in the formal dining room, great room with gorgeous new screen porch, and the primary bedroom. Custom bedding that marries not-so-traditional checks and florals invites guests into each sumptuously layered bed. Vintage and contemporary area rugs in wool and jute provide color and warmth, grounding each space. Bold wallpapers were introduced in the powder and guest bathrooms, and custom draperies layered with natural fiber roman shades ala Cindy’s Window Fashions inspire the palettes and draw the eye out to the natural beauty beyond. Luxury abounds in each bathroom with gleaming chrome fixtures and classic finishes. A magnetic shade of blue paint envelops the gourmet kitchen and a buttery yellow creates a happy basement laundry room. No detail was overlooked in this stately home - down to the mudroom’s delightful dutch door and hard-wearing brick floor.
Photography by Meagan Larsen Photography
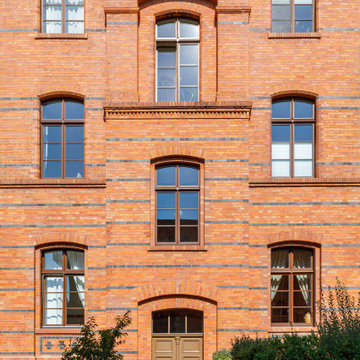
Eingang des denkmalgeschützten Wohngebäudes
На фото: входная дверь в классическом стиле с оранжевыми стенами, двустворчатой входной дверью, коричневой входной дверью и кирпичными стенами с
На фото: входная дверь в классическом стиле с оранжевыми стенами, двустворчатой входной дверью, коричневой входной дверью и кирпичными стенами с
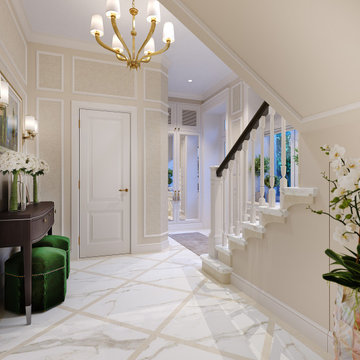
3d interior rendering of a traditional-style staircase with two colored marble for treads and risers.
Источник вдохновения для домашнего уюта: фойе среднего размера в классическом стиле с бежевыми стенами, мраморным полом, одностворчатой входной дверью, стеклянной входной дверью, белым полом и панелями на части стены
Источник вдохновения для домашнего уюта: фойе среднего размера в классическом стиле с бежевыми стенами, мраморным полом, одностворчатой входной дверью, стеклянной входной дверью, белым полом и панелями на части стены
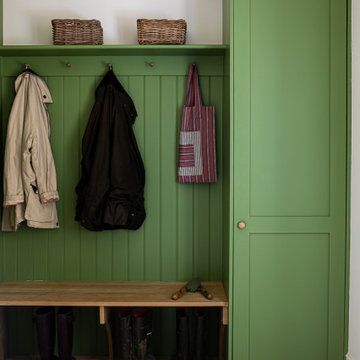
Bootroom, Mudroom, green tongue and groove and shaker joinery
Пример оригинального дизайна: тамбур среднего размера в классическом стиле с белыми стенами, кирпичным полом, одностворчатой входной дверью, белой входной дверью, розовым полом и деревянными стенами
Пример оригинального дизайна: тамбур среднего размера в классическом стиле с белыми стенами, кирпичным полом, одностворчатой входной дверью, белой входной дверью, розовым полом и деревянными стенами
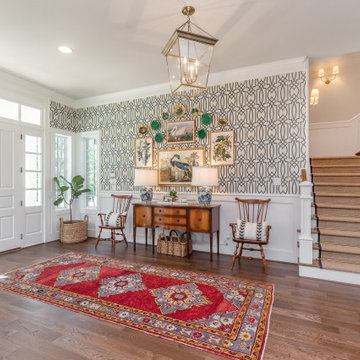
На фото: большое фойе в классическом стиле с темным паркетным полом, одностворчатой входной дверью, белой входной дверью, коричневым полом и панелями на стенах
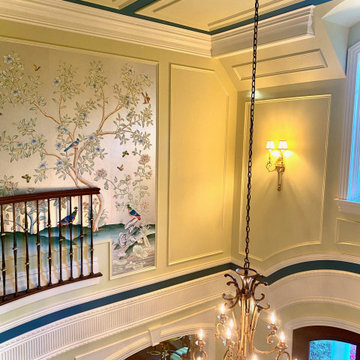
Tall entry foyer with blank walls was awakened with panel moldings, accent paint colors and breath taking hand painted Gracie Studio wall panels.
Свежая идея для дизайна: большое фойе в классическом стиле с зелеными стенами, мраморным полом, двустворчатой входной дверью, коричневой входной дверью, белым полом, кессонным потолком и панелями на части стены - отличное фото интерьера
Свежая идея для дизайна: большое фойе в классическом стиле с зелеными стенами, мраморным полом, двустворчатой входной дверью, коричневой входной дверью, белым полом, кессонным потолком и панелями на части стены - отличное фото интерьера
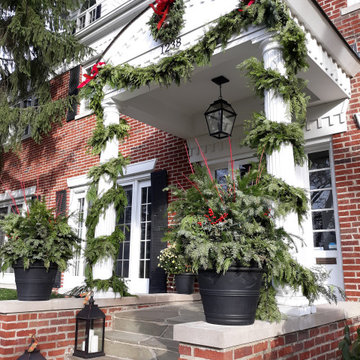
Пример оригинального дизайна: входная дверь в классическом стиле с кирпичными стенами

На фото: фойе в классическом стиле с разноцветными стенами, темным паркетным полом, одностворчатой входной дверью, стеклянной входной дверью, коричневым полом и обоями на стенах
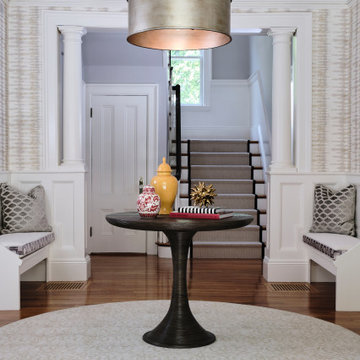
We transformed the light and bright traditional entry way into a more sophisticated and transitional design. We did this by using neutral tones throughout, installing elevated patterns and textures, and adding modern furnishings. The space is grounded by a beautiful Landry and Arcari rug, which compliments the neutral yet dramatic wallpaper by Kravet. The Rope Center Table by Bungalow 5 fits the space perfectly and acts as a functional place to set items down. Above that the newly installed bold light fixture by Shades of Light illuminates the space. The updated seat cushions allow the homeowners a beautiful and equally durable place to take off their shoes and they can rest easy knowing the Perennials performance fabric will stand the test of time as it is stain and fade resistant, mildew and mold resistant, and bleach cleanable so no matter what accidents may occur throughout the years this fabric will clean up easily and look as good as new.
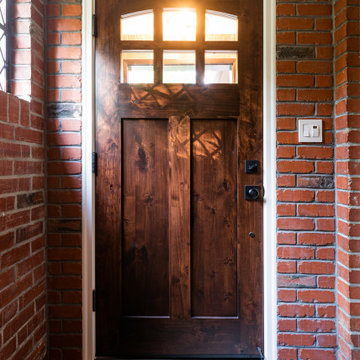
Свежая идея для дизайна: входная дверь среднего размера в классическом стиле с красными стенами, полом из керамической плитки, одностворчатой входной дверью, входной дверью из темного дерева, серым полом и кирпичными стенами - отличное фото интерьера
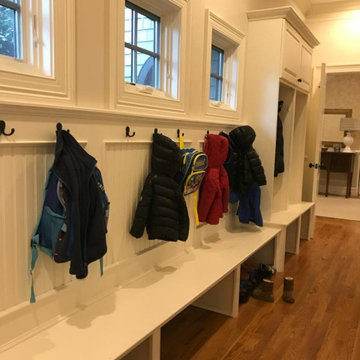
Свежая идея для дизайна: большая узкая прихожая в классическом стиле с белыми стенами, паркетным полом среднего тона, коричневым полом и панелями на стенах - отличное фото интерьера
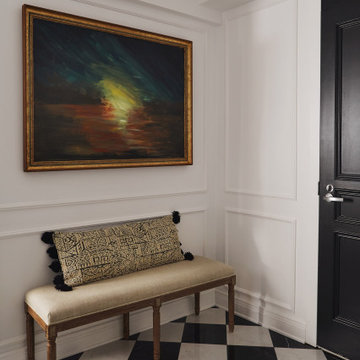
Using a classic black and white checkerboard tile keeps the space feeling fresh yet timeless.
Идея дизайна: прихожая среднего размера в классическом стиле с белыми стенами, полом из керамогранита, одностворчатой входной дверью, черной входной дверью, черным полом и панелями на части стены
Идея дизайна: прихожая среднего размера в классическом стиле с белыми стенами, полом из керамогранита, одностворчатой входной дверью, черной входной дверью, черным полом и панелями на части стены
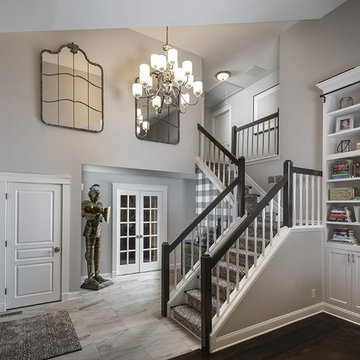
Entry with a touch of green, some vintage pieces and wallpaper!
На фото: фойе среднего размера в классическом стиле с серыми стенами, полом из керамической плитки, одностворчатой входной дверью, черной входной дверью, серым полом, сводчатым потолком и панелями на части стены с
На фото: фойе среднего размера в классическом стиле с серыми стенами, полом из керамической плитки, одностворчатой входной дверью, черной входной дверью, серым полом, сводчатым потолком и панелями на части стены с

This house was inspired by the works of A. Hays Town / photography by Felix Sanchez
Идея дизайна: огромное фойе в классическом стиле с двустворчатой входной дверью, входной дверью из темного дерева, серым полом и кирпичными стенами
Идея дизайна: огромное фойе в классическом стиле с двустворчатой входной дверью, входной дверью из темного дерева, серым полом и кирпичными стенами
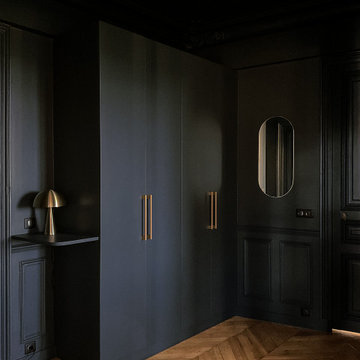
Источник вдохновения для домашнего уюта: большое фойе в классическом стиле с синими стенами, светлым паркетным полом, двустворчатой входной дверью, синей входной дверью и панелями на стенах
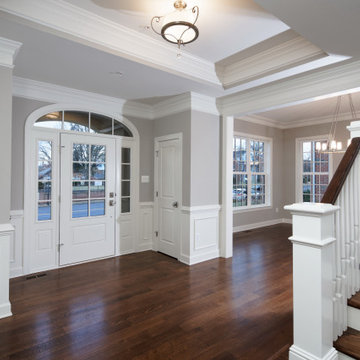
На фото: фойе в классическом стиле с серыми стенами, одностворчатой входной дверью, коричневым полом, многоуровневым потолком, панелями на стенах и белой входной дверью
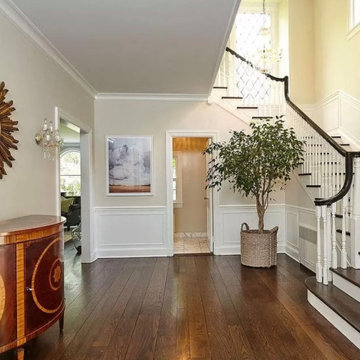
Пример оригинального дизайна: большое фойе в классическом стиле с серыми стенами, одностворчатой входной дверью, коричневым полом и панелями на стенах

The owners travel up the grand staircase to get to the private bedrooms. The main level welcomes you in with a large kitchen and family room. The great room also has an inviting dining area in the center of the great room.
Прихожая в классическом стиле с любой отделкой стен – фото дизайна интерьера
5