Прихожая в классическом стиле с коричневым полом – фото дизайна интерьера
Сортировать:
Бюджет
Сортировать:Популярное за сегодня
21 - 40 из 4 008 фото
1 из 3
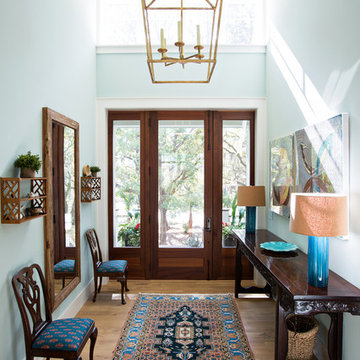
Photography by: Heirloom Creative, Andrew Cebulka
Стильный дизайн: фойе среднего размера: освещение в классическом стиле с синими стенами, паркетным полом среднего тона, одностворчатой входной дверью, стеклянной входной дверью и коричневым полом - последний тренд
Стильный дизайн: фойе среднего размера: освещение в классическом стиле с синими стенами, паркетным полом среднего тона, одностворчатой входной дверью, стеклянной входной дверью и коричневым полом - последний тренд
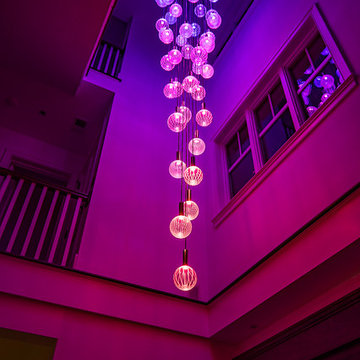
Color control chandelier provides dramatic lighting when desired.
Стильный дизайн: входная дверь среднего размера в классическом стиле с белыми стенами, паркетным полом среднего тона, одностворчатой входной дверью, входной дверью из темного дерева и коричневым полом - последний тренд
Стильный дизайн: входная дверь среднего размера в классическом стиле с белыми стенами, паркетным полом среднего тона, одностворчатой входной дверью, входной дверью из темного дерева и коричневым полом - последний тренд

Стильный дизайн: большое фойе в классическом стиле с серыми стенами, паркетным полом среднего тона, коричневым полом и входной дверью из дерева среднего тона - последний тренд
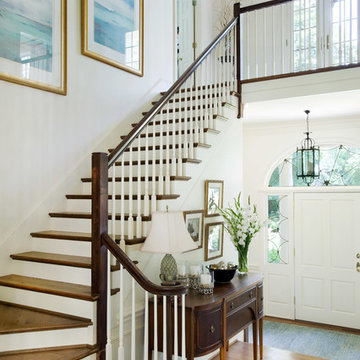
This large, open foyer boasts a Hepplewhite sideboard which is home to a celadon pineapple lamp, polished nickel and glass hurricanes and black porcelain bowl filled with mercury glass balls. A rug with a mélange of aqua blues lies beneath a bronze lantern. Climbing the stained hardwood stairwell is a pair of seascapes in shades of aqua blues, adding color to the ivory walls and continuing the study of blues seen throughout the rest of this elegant home.
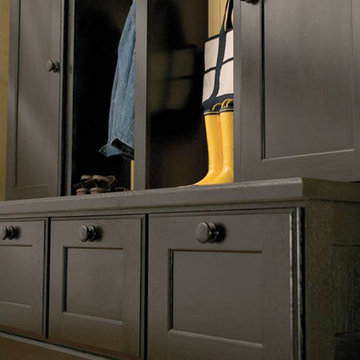
Appoint your front entryway with a custom or semi-custom hall tree to graciously welcome and great your guests. Outfit the family entrance/mudroom with a boot bench and lockers to create a neatly organized staging area for each individuale family member.
Find a Dura Supreme Showroom near you today:
http://www.durasupreme.com/dealer-locator
Request a FREE Dura Supreme Brochure Packet:
http://www.durasupreme.com/request-brochure

На фото: тамбур среднего размера в классическом стиле с бежевыми стенами, светлым паркетным полом и коричневым полом с

Navajo white by BM trim color
Bleeker beige call color by BM
dark walnut floor stain
Идея дизайна: фойе в классическом стиле с входной дверью из темного дерева, бежевыми стенами, темным паркетным полом, одностворчатой входной дверью и коричневым полом
Идея дизайна: фойе в классическом стиле с входной дверью из темного дерева, бежевыми стенами, темным паркетным полом, одностворчатой входной дверью и коричневым полом
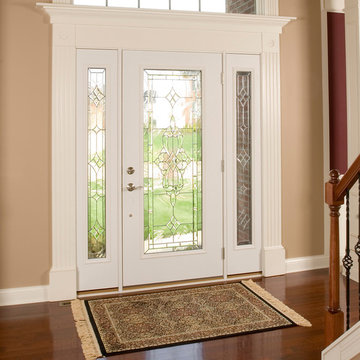
Front door with glass. ProVia Heritage Fiberglass 460STJ entry door with 160STJ sidelites. Shown in Oak Wood Grain with Snow Mist Paint Color.
Photo by ProVia.com
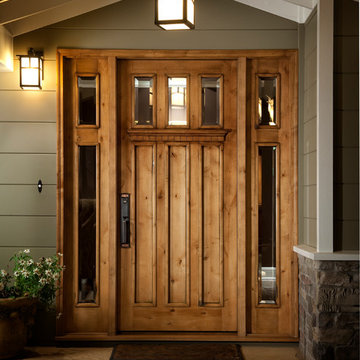
This Craftsman bungalow style wood entry door with two, 2-sidelights, was created for a homeowner in the San Francisco’s East Bay as part of a new construction project being built by Lamorinda Construction.
Antigua Doors worked directly with the homeowner on the door design, suggesting opening up the sidelights to maximize natural light.
This wood front door is mocha stain on Knotty Alder.
If you would like to know what the door you want might cost, contact Clay Ramsey at Antigua Doors at 925-283-8933
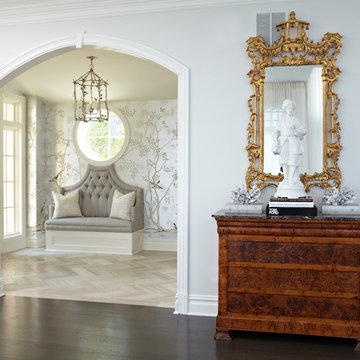
Foyer
Paul Johnson Photography
Пример оригинального дизайна: большая прихожая в классическом стиле с светлым паркетным полом, серыми стенами и коричневым полом
Пример оригинального дизайна: большая прихожая в классическом стиле с светлым паркетным полом, серыми стенами и коричневым полом
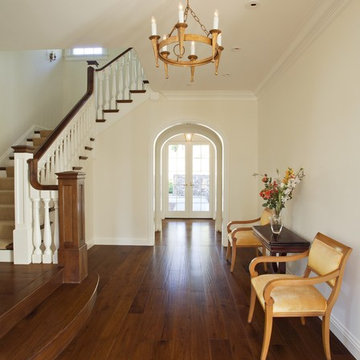
An existing house was deconstructed to make room for 7200 SF of new ground up construction including a main house, pool house, and lanai. This hillside home was built through a phased sequence of extensive excavation and site work, complicated by a single point of entry. Site walls were built using true dry stacked stone and concrete retaining walls faced with sawn veneer. Sustainable features include FSC certified lumber, solar hot water, fly ash concrete, and low emitting insulation with 75% recycled content.
Photos: Mariko Reed
Architect: Ian Moller

Clawson Architects designed the Main Entry/Stair Hall, flooding the space with natural light on both the first and second floors while enhancing views and circulation with more thoughtful space allocations and period details. The AIA Gold Medal Winner, this design was not a Renovation or Restoration but a Re envisioned Design.
The original before pictures can be seen on our web site at www.clawsonarchitects.com
The design for the stair is available for purchase. Please contact us at 973-313-2724 for more information.

Photographer: Tom Crane
Свежая идея для дизайна: большое фойе в классическом стиле с темным паркетным полом, одностворчатой входной дверью, черной входной дверью и коричневым полом - отличное фото интерьера
Свежая идея для дизайна: большое фойе в классическом стиле с темным паркетным полом, одностворчатой входной дверью, черной входной дверью и коричневым полом - отличное фото интерьера
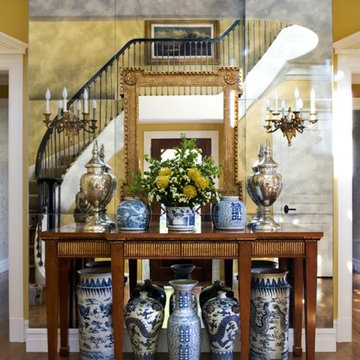
Foyer Entry
На фото: прихожая в классическом стиле с желтыми стенами и коричневым полом
На фото: прихожая в классическом стиле с желтыми стенами и коричневым полом

You can see from the dining table right through to the front door in all it's stained glass glory. Loving the bevelled glass panel and frame above the door to the extension. Really allows the light to come in and connect the old to the new.

We offer a wide variety of coffered ceilings, custom made in different styles and finishes to fit any space and taste.
For more projects visit our website wlkitchenandhome.com
.
.
.
#cofferedceiling #customceiling #ceilingdesign #classicaldesign #traditionalhome #crown #finishcarpentry #finishcarpenter #exposedbeams #woodwork #carvedceiling #paneling #custombuilt #custombuilder #kitchenceiling #library #custombar #barceiling #livingroomideas #interiordesigner #newjerseydesigner #millwork #carpentry #whiteceiling #whitewoodwork #carved #carving #ornament #librarydecor #architectural_ornamentation

Side porch
Идея дизайна: большая прихожая в классическом стиле с бежевыми стенами, бетонным полом, одностворчатой входной дверью, коричневой входной дверью, коричневым полом и панелями на стенах
Идея дизайна: большая прихожая в классическом стиле с бежевыми стенами, бетонным полом, одностворчатой входной дверью, коричневой входной дверью, коричневым полом и панелями на стенах

Once an empty vast foyer, this busy family of five needed a space that suited their needs. As the primary entrance to the home for both the family and guests, the update needed to serve a variety of functions. Easy and organized drop zones for kids. Hidden coat storage. Bench seat for taking shoes on and off; but also a lovely and inviting space when entertaining.
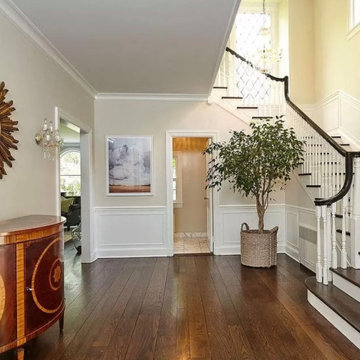
Пример оригинального дизайна: большое фойе в классическом стиле с серыми стенами, одностворчатой входной дверью, коричневым полом и панелями на стенах

Источник вдохновения для домашнего уюта: огромное фойе в классическом стиле с темным паркетным полом, двустворчатой входной дверью, белой входной дверью, коричневым полом и белыми стенами
Прихожая в классическом стиле с коричневым полом – фото дизайна интерьера
2