Прихожая в классическом стиле с коричневым полом – фото дизайна интерьера
Сортировать:
Бюджет
Сортировать:Популярное за сегодня
121 - 140 из 4 008 фото
1 из 3
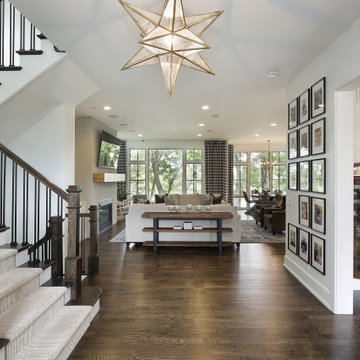
Пример оригинального дизайна: фойе среднего размера в классическом стиле с белыми стенами, темным паркетным полом, одностворчатой входной дверью, входной дверью из темного дерева и коричневым полом
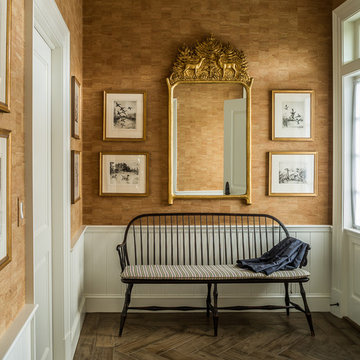
На фото: фойе в классическом стиле с коричневыми стенами, темным паркетным полом и коричневым полом с
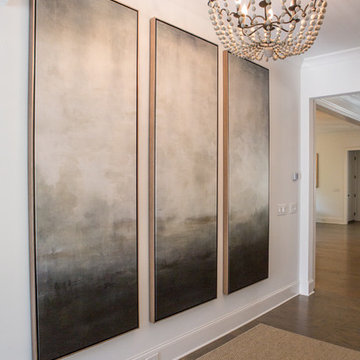
Свежая идея для дизайна: большое фойе в классическом стиле с белыми стенами, паркетным полом среднего тона, одностворчатой входной дверью, входной дверью из дерева среднего тона и коричневым полом - отличное фото интерьера
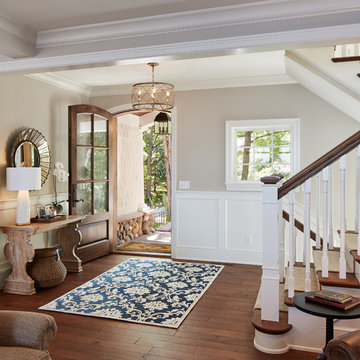
Foyer
Пример оригинального дизайна: фойе: освещение в классическом стиле с бежевыми стенами, паркетным полом среднего тона, одностворчатой входной дверью, входной дверью из дерева среднего тона и коричневым полом
Пример оригинального дизайна: фойе: освещение в классическом стиле с бежевыми стенами, паркетным полом среднего тона, одностворчатой входной дверью, входной дверью из дерева среднего тона и коричневым полом
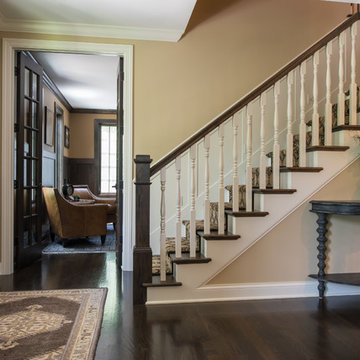
Пример оригинального дизайна: фойе среднего размера в классическом стиле с бежевыми стенами, темным паркетным полом, одностворчатой входной дверью, стеклянной входной дверью и коричневым полом
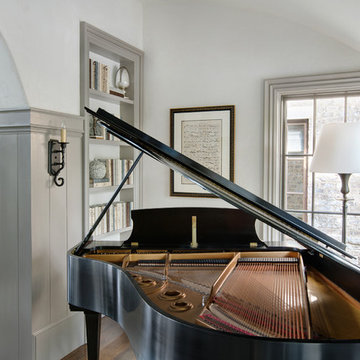
This traditional South Carolina home is designed to be a respite from the world. Nestled in an alcove of the entryway is an ebony baby grand piano surrounded by ivory plaster walls atop a dark grey tongue and groove wainscot. Natural light sweeps in through windows painted Sherwin Williams Black Fox. An iron wall sconce and bronze floor lamp create a melody of metals, and a shelving niche brimming with vintage books and accessories adds a bit of sparkle. Emphasizing the harmony created in this stately home, framed vintage sheet music provides a charming finishing touch.
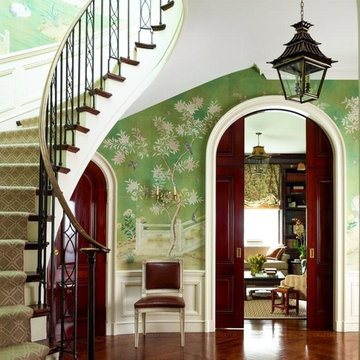
The elegant Entry Hall to this apartment is lined with hand painted Gracie wall-paper. The metal railing was re-worked using the original metal pieces and more detail was added along with carved brass inserts. The border of the floor is embellished with an inlay Greek key. Interior design by Ashley Whittaker.
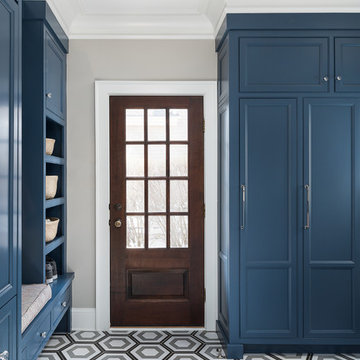
Picture Perfect Home
Свежая идея для дизайна: тамбур среднего размера со шкафом для обуви в классическом стиле с серыми стенами, паркетным полом среднего тона и коричневым полом - отличное фото интерьера
Свежая идея для дизайна: тамбур среднего размера со шкафом для обуви в классическом стиле с серыми стенами, паркетным полом среднего тона и коричневым полом - отличное фото интерьера
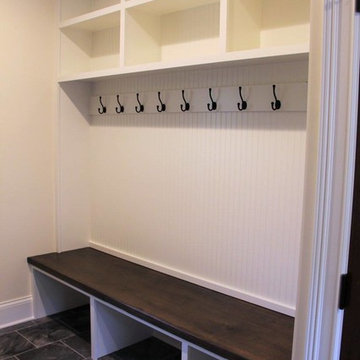
Cypress Hill Development
Richlind Architects LLC
Стильный дизайн: тамбур среднего размера в классическом стиле с бежевыми стенами, темным паркетным полом, коричневым полом и входной дверью из темного дерева - последний тренд
Стильный дизайн: тамбур среднего размера в классическом стиле с бежевыми стенами, темным паркетным полом, коричневым полом и входной дверью из темного дерева - последний тренд
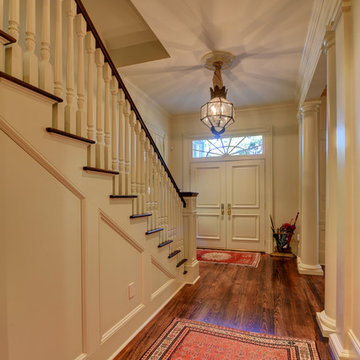
На фото: большая входная дверь в классическом стиле с белыми стенами, темным паркетным полом, двустворчатой входной дверью, белой входной дверью и коричневым полом
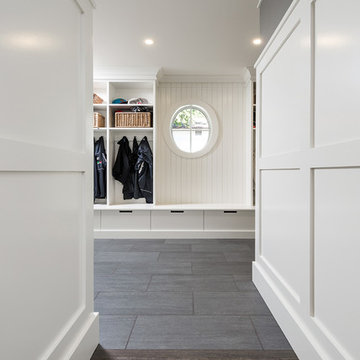
Carsten Arnold Photography
Стильный дизайн: тамбур среднего размера в классическом стиле с белыми стенами, темным паркетным полом и коричневым полом - последний тренд
Стильный дизайн: тамбур среднего размера в классическом стиле с белыми стенами, темным паркетным полом и коричневым полом - последний тренд
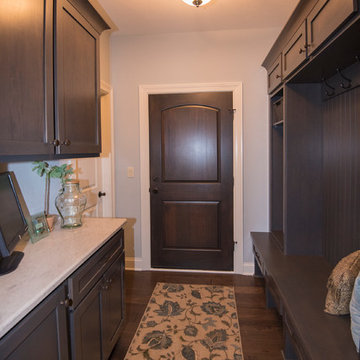
Detour Marketing. LLC
Свежая идея для дизайна: тамбур среднего размера в классическом стиле с бежевыми стенами, темным паркетным полом, одностворчатой входной дверью, входной дверью из темного дерева и коричневым полом - отличное фото интерьера
Свежая идея для дизайна: тамбур среднего размера в классическом стиле с бежевыми стенами, темным паркетным полом, одностворчатой входной дверью, входной дверью из темного дерева и коричневым полом - отличное фото интерьера
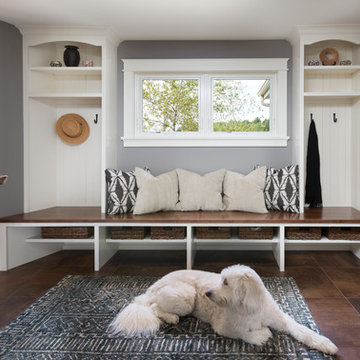
Mudroom with double arched lockers banking both sides of a framed window. Maple stained bench with white painted custom woodwork and drop zone. Ryan Hainey
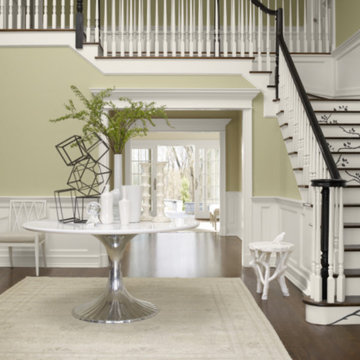
Идея дизайна: прихожая в классическом стиле с зелеными стенами, темным паркетным полом, одностворчатой входной дверью, входной дверью из дерева среднего тона и коричневым полом
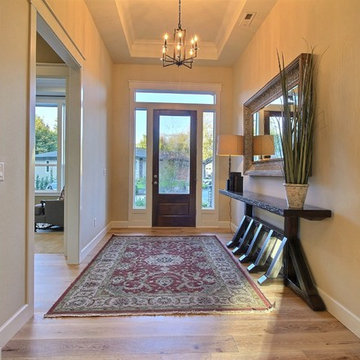
Paint by Sherwin Williams
Body Color - Wool Skein - SW 6148
Flex Suite Color - Universal Khaki - SW 6150
Downstairs Guest Suite Color - Silvermist - SW 7621
Downstairs Media Room Color - Quiver Tan - SW 6151
Exposed Beams & Banister Stain - Northwood Cabinets - Custom Truffle Stain
Gas Fireplace by Heat & Glo
Flooring & Tile by Macadam Floor & Design
Hardwood by Shaw Floors
Hardwood Product Kingston Oak in Tapestry
Carpet Products by Dream Weaver Carpet
Main Level Carpet Cosmopolitan in Iron Frost
Downstairs Carpet Santa Monica in White Orchid
Kitchen Backsplash by Z Tile & Stone
Tile Product - Textile in Ivory
Kitchen Backsplash Mosaic Accent by Glazzio Tiles
Tile Product - Versailles Series in Dusty Trail Arabesque Mosaic
Sinks by Decolav
Slab Countertops by Wall to Wall Stone Corp
Main Level Granite Product Colonial Cream
Downstairs Quartz Product True North Silver Shimmer
Windows by Milgard Windows & Doors
Window Product Style Line® Series
Window Supplier Troyco - Window & Door
Window Treatments by Budget Blinds
Lighting by Destination Lighting
Interior Design by Creative Interiors & Design
Custom Cabinetry & Storage by Northwood Cabinets
Customized & Built by Cascade West Development
Photography by ExposioHDR Portland
Original Plans by Alan Mascord Design Associates
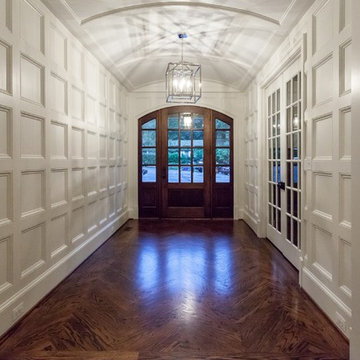
Источник вдохновения для домашнего уюта: прихожая в классическом стиле с белыми стенами, паркетным полом среднего тона, одностворчатой входной дверью, входной дверью из темного дерева и коричневым полом
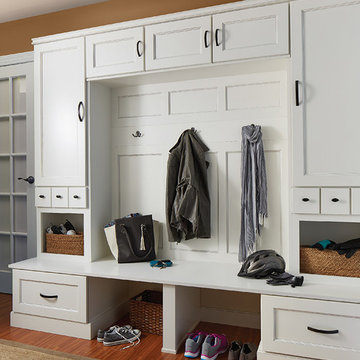
Идея дизайна: большой тамбур со шкафом для обуви в классическом стиле с оранжевыми стенами, паркетным полом среднего тона и коричневым полом
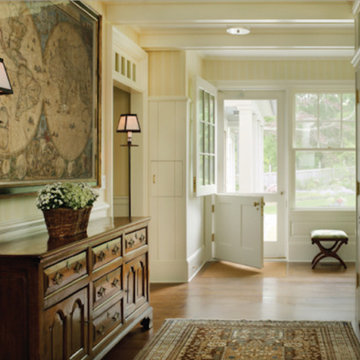
Traditional mudroom
Photographer: Tria Govan
На фото: тамбур среднего размера в классическом стиле с разноцветными стенами, паркетным полом среднего тона, голландской входной дверью, белой входной дверью и коричневым полом
На фото: тамбур среднего размера в классическом стиле с разноцветными стенами, паркетным полом среднего тона, голландской входной дверью, белой входной дверью и коричневым полом
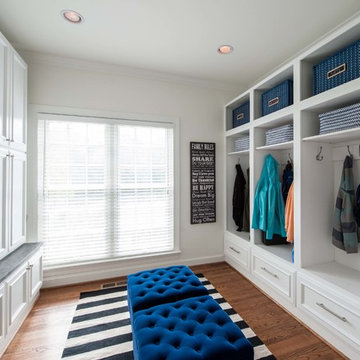
This growing family of six was struggling with a dysfunctional kitchen design. The center island had been installed at an odd angle that limited accessibility and traffic flow. Additionally, storage space was limited by poor cabinet design. Finally, doorways in and out of the kitchen were narrow and poorly located, especially for children dashing in and out.
Other design challenges included how to better use a 10’ x 12’ room for children’s jackets and toys and how to add a professional-quality gas range in a neighborhood were natural gas wasn’t available. The new design would address all of these issues.
DESIGN SOLUTIONS
The new kitchen design revolves around a more proportional island. Carefully placed in the center of the new space with seating for four, it includes a prep sink, a second dishwasher and a beverage center.
The distressed ebony-stained island and hutch provides a brilliant contrast between the white color cabinetry. White Carrera marble countertops and backsplash top both island and perimeter cabinets.
Tall, double stacked cabinetry lines two walls to maximize storage space. Across the room there was an unused wall that now contains a 36” tower fridge and freezer, both covered with matching panels, and a tall cabinet that contains a microwave, steam unit and warming drawer.
A propane tank was buried in the back yard to provide gas to a new 60” professional range and cooktop. A custom-made wood mantel hood blends perfectly with the cabinet style.
The old laundry room was reconfigured to have lots of locker space for all kids and added cabinetry for storage. A double entry door separated the new mudroom from the rest of the back hall. In the back hall the back windows were replaced with a set of French door and added decking to create a direct access to deck and backyard.
The end result is an open floor plan, high-end appliances, great traffic flow and pleasing colors. The homeowner calls it the “kitchen of her dreams.”
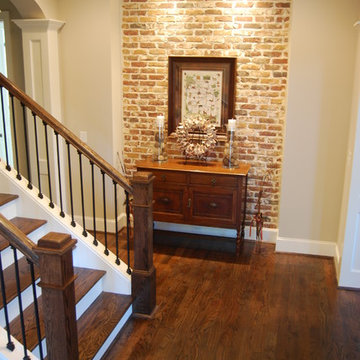
Пример оригинального дизайна: прихожая среднего размера в классическом стиле с бежевыми стенами, темным паркетным полом и коричневым полом
Прихожая в классическом стиле с коричневым полом – фото дизайна интерьера
7